Traditional Entryway with Gray Walls Ideas
Refine by:
Budget
Sort by:Popular Today
121 - 140 of 3,058 photos
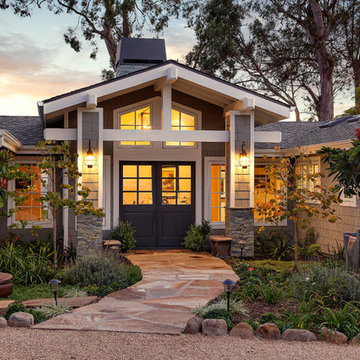
Architect: William Demmary & Associates
General Contractor: Allen Construction
Photographer: Jim Bartsch Photography
Example of a large classic entryway design in Santa Barbara with gray walls and a gray front door
Example of a large classic entryway design in Santa Barbara with gray walls and a gray front door
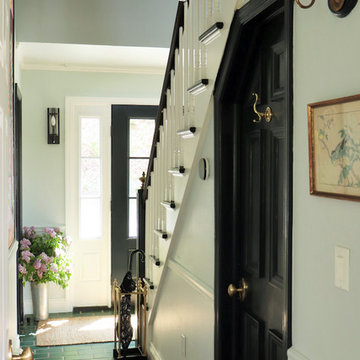
I am so excited to finally share my Spring 2018 One Room Challenge! For those of you who don't know me, I'm Natasha Habermann. I am a full-time interior designer and blogger living in North Salem, NY. Last Fall, I participated as a guest in the Fall 2017 ORC and was selected by Sophie Dow, editor in chief of House Beautiful to participate as a featured designer in the Spring 2018 ORC. I've religiously followed the ORC for years, so being selected as a featured designer was a tremendous honor.
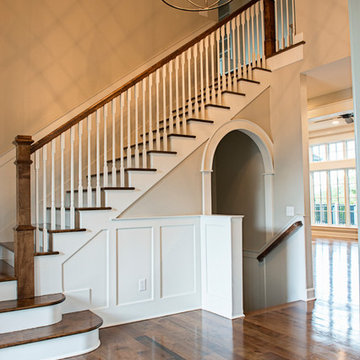
Welcoming entry with white wainscot and contrasting hickory flooring.
Elegant dark wood floor foyer photo in Kansas City with gray walls
Elegant dark wood floor foyer photo in Kansas City with gray walls
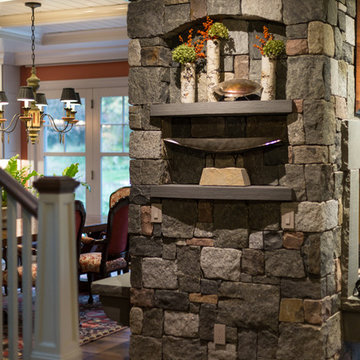
Lowell Custom Homes, Lake Geneva, WI., The open floor plan moves from the entry to a stone room divider formed from the side of a pass through fireplace between the dining area and living room. Niches have agent lighting for art display.
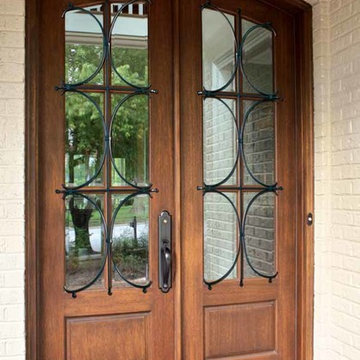
GLASS OPTIONS: Clear Beveled Low E or Flemish Low E
TIMBER: Mahogany
DOUBLE DOOR: 5'0", 5'4". 6'0" x 8'0" x 1 3/4"
LEAD TIME: 2-3 weeks
Entryway - mid-sized traditional concrete floor entryway idea in Tampa with gray walls and a light wood front door
Entryway - mid-sized traditional concrete floor entryway idea in Tampa with gray walls and a light wood front door
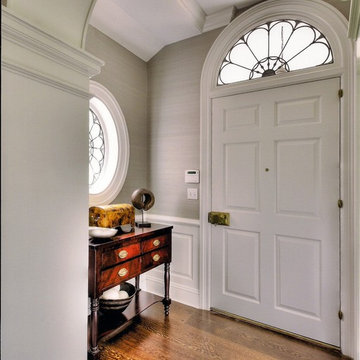
Foyer
Inspiration for a timeless dark wood floor entryway remodel in New York with a white front door and gray walls
Inspiration for a timeless dark wood floor entryway remodel in New York with a white front door and gray walls
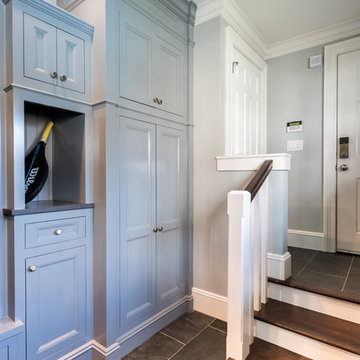
This mudroom was designed to fit the lifestyle of a busy family of four. Originally, there was just a long, narrow corridor that served as the mudroom. A bathroom and laundry room were re-located to create a mudroom wide enough for custom built-in storage on both sides of the corridor. To one side, there is eleven feel of shelves for shoes. On the other side of the corridor, there is a combination of both open and closed, multipurpose built-in storage. A tall cabinet provides space for sporting equipment. There are four cubbies, giving each family member a place to hang their coats, with a bench below that provide a place to sit and remove your shoes. To the left of the cubbies is a small shower area for rinsing muddy shoes and giving baths to the family dog.
Interior Designer: Adams Interior Design
Photo by: Daniel Contelmo Jr.
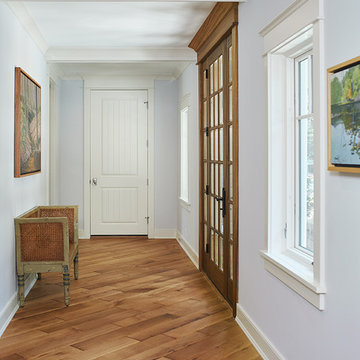
One of the few truly American architectural styles, the Craftsman/Prairie style was developed around the turn of the century by a group of Midwestern architects who drew their inspiration from the surrounding landscape. The spacious yet cozy Thompson draws from features from both Craftsman/Prairie and Farmhouse styles for its all-American appeal. The eye-catching exterior includes a distinctive side entrance and stone accents as well as an abundance of windows for both outdoor views and interior rooms bathed in natural light.
The floor plan is equally creative. The large floor porch entrance leads into a spacious 2,400-square-foot main floor plan, including a living room with an unusual corner fireplace. Designed for both ease and elegance, it also features a sunroom that takes full advantage of the nearby outdoors, an adjacent private study/retreat and an open plan kitchen and dining area with a handy walk-in pantry filled with convenient storage. Not far away is the private master suite with its own large bathroom and closet, a laundry area and a 800-square-foot, three-car garage. At night, relax in the 1,000-square foot lower level family room or exercise space. When the day is done, head upstairs to the 1,300 square foot upper level, where three cozy bedrooms await, each with its own private bath.
Photographer: Ashley Avila Photography
Builder: Bouwkamp Builders
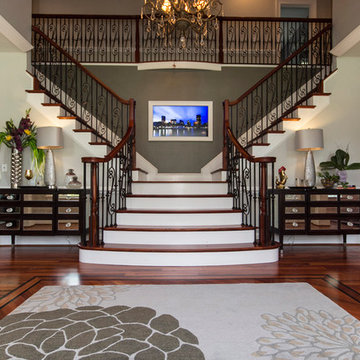
Stunning Entry way with custom installed TV to showcase personal photo collection
Photos by Jack Benesch
Inspiration for a huge timeless medium tone wood floor entryway remodel in Baltimore with gray walls and a dark wood front door
Inspiration for a huge timeless medium tone wood floor entryway remodel in Baltimore with gray walls and a dark wood front door
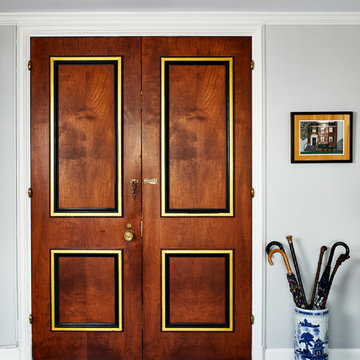
Project Developer Mary Englert
https://www.houzz.com/pro/mjenglert/mary-englert-case-design-remodeling-inc
Designer Hope Hassell
https://www.houzz.com/pro/hgh91193/hope-hassell-ckbr-udcp
Photography by Stacy Zarin Goldberg

Gorgeous townhouse with stylish black windows, 10 ft. ceilings on the first floor, first-floor guest suite with full bath and 2-car dedicated parking off the alley. Dining area with wainscoting opens into kitchen featuring large, quartz island, soft-close cabinets and stainless steel appliances. Uniquely-located, white, porcelain farmhouse sink overlooks the family room, so you can converse while you clean up! Spacious family room sports linear, contemporary fireplace, built-in bookcases and upgraded wall trim. Drop zone at rear door (with keyless entry) leads out to stamped, concrete patio. Upstairs features 9 ft. ceilings, hall utility room set up for side-by-side washer and dryer, two, large secondary bedrooms with oversized closets and dual sinks in shared full bath. Owner’s suite, with crisp, white wainscoting, has three, oversized windows and two walk-in closets. Owner’s bath has double vanity and large walk-in shower with dual showerheads and floor-to-ceiling glass panel. Home also features attic storage and tankless water heater, as well as abundant recessed lighting and contemporary fixtures throughout.
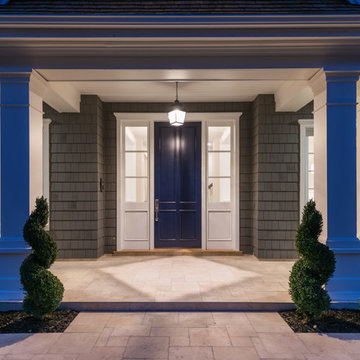
Example of a classic limestone floor entryway design in San Francisco with gray walls and a blue front door
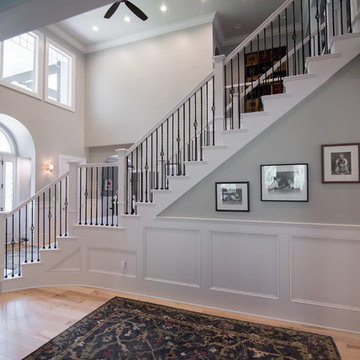
Kim Corcoran
Large elegant light wood floor and brown floor entryway photo in Other with gray walls and a white front door
Large elegant light wood floor and brown floor entryway photo in Other with gray walls and a white front door
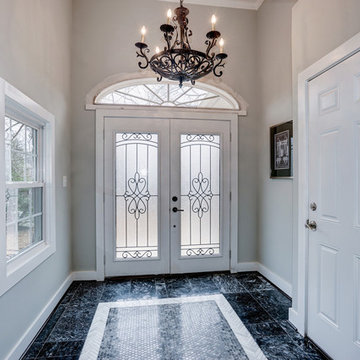
Entryway - mid-sized traditional marble floor entryway idea in DC Metro with gray walls and a white front door

Example of a huge classic porcelain tile and gray floor entryway design in Other with gray walls
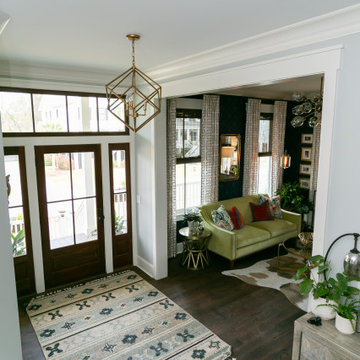
The homeowners enjoy entering their own every day. With each item reflecting who they are, it brings them joy to know they chose investments that would stand the test of time. That atmosphere is felt immediately upon entering their home.
Rug – Owen in Aqua & Ink Wool, Jute & Cotton Rug by Loloi Rugs
Chandelier – Kirton by Dovetail
Sideboard – Monaco by Dovetail
Lamp – Lemata Accent Lamp by Uttermost
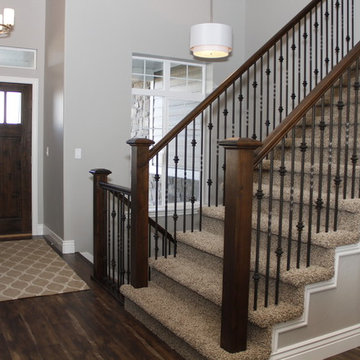
Open entry in the Concerto plan
Inspiration for a mid-sized timeless dark wood floor entryway remodel in Salt Lake City with gray walls and a dark wood front door
Inspiration for a mid-sized timeless dark wood floor entryway remodel in Salt Lake City with gray walls and a dark wood front door
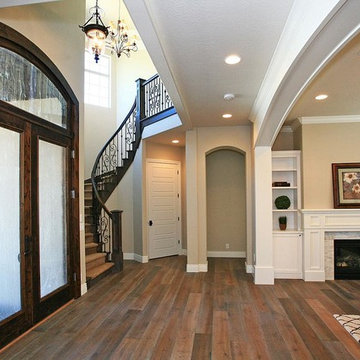
Example of a large classic dark wood floor entryway design in Salt Lake City with gray walls and a dark wood front door
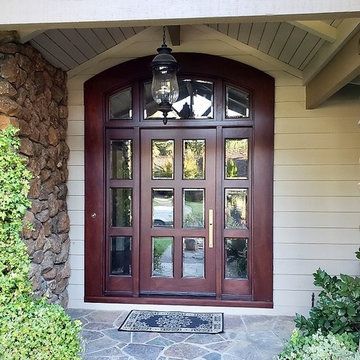
Antigua Doors
Example of a large classic slate floor and multicolored floor entryway design in San Francisco with gray walls and a dark wood front door
Example of a large classic slate floor and multicolored floor entryway design in San Francisco with gray walls and a dark wood front door
Traditional Entryway with Gray Walls Ideas
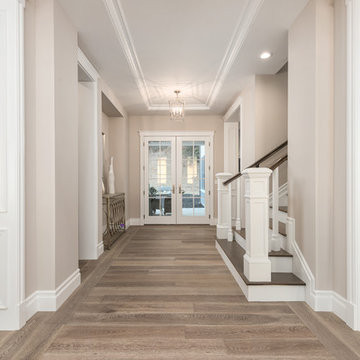
Example of a classic medium tone wood floor entryway design in San Francisco with gray walls and a white front door
7





