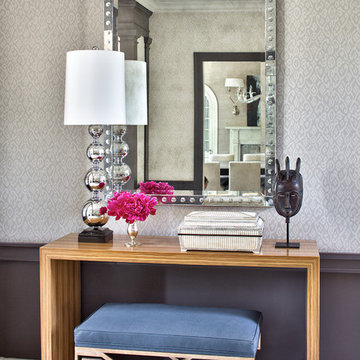Traditional Entryway with Gray Walls Ideas
Refine by:
Budget
Sort by:Popular Today
81 - 100 of 3,056 photos
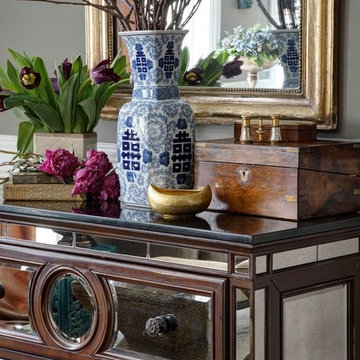
Elegant dark wood floor entryway photo in Chicago with gray walls and a dark wood front door
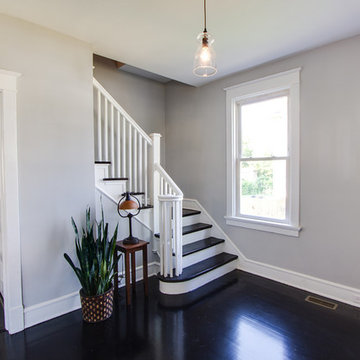
Mick Anders Photography
Inspiration for a mid-sized timeless dark wood floor entryway remodel in Richmond with gray walls and a white front door
Inspiration for a mid-sized timeless dark wood floor entryway remodel in Richmond with gray walls and a white front door
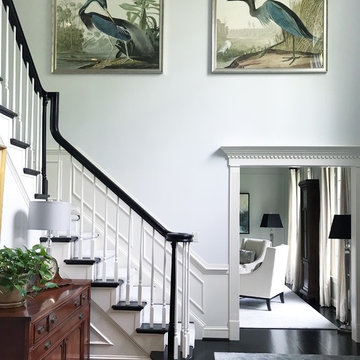
Example of a mid-sized classic dark wood floor and brown floor foyer design in DC Metro with gray walls
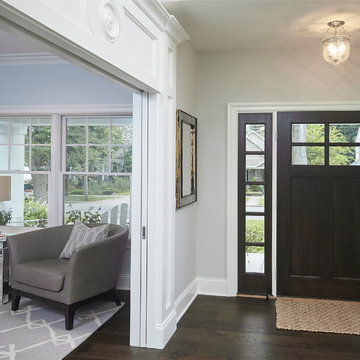
Front Entryway
Example of a large classic dark wood floor single front door design in Grand Rapids with gray walls and a dark wood front door
Example of a large classic dark wood floor single front door design in Grand Rapids with gray walls and a dark wood front door
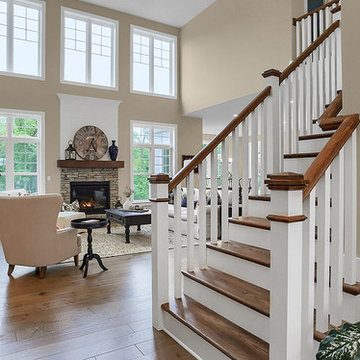
This 2-story home with first-floor Owner’s Suite includes a 3-car garage and an inviting front porch. A dramatic 2-story ceiling welcomes you into the foyer where hardwood flooring extends throughout the main living areas of the home including the Dining Room, Great Room, Kitchen, and Breakfast Area. The foyer is flanked by the Study to the left and the formal Dining Room with stylish coffered ceiling and craftsman style wainscoting to the right. The spacious Great Room with 2-story ceiling includes a cozy gas fireplace with stone surround and shiplap above mantel. Adjacent to the Great Room is the Kitchen and Breakfast Area. The Kitchen is well-appointed with stainless steel appliances, quartz countertops with tile backsplash, and attractive cabinetry featuring crown molding. The sunny Breakfast Area provides access to the patio and backyard. The Owner’s Suite with includes a private bathroom with tile shower, free standing tub, an expansive closet, and double bowl vanity with granite top. The 2nd floor includes 2 additional bedrooms and 2 full bathrooms.
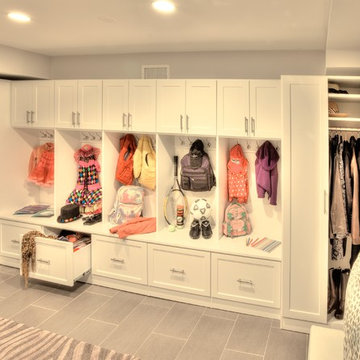
Inspiration for a large timeless porcelain tile and gray floor mudroom remodel in Orange County with gray walls
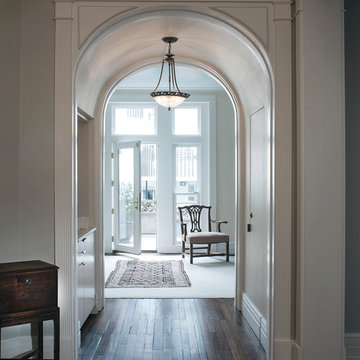
Elegant dark wood floor and brown floor entryway photo in DC Metro with gray walls and a glass front door
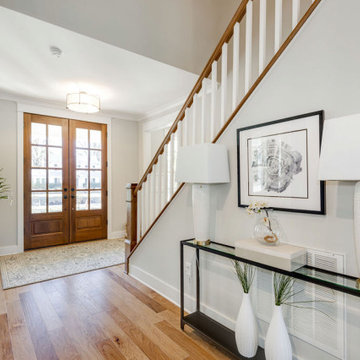
Richmond Hill Design + Build brings you this gorgeous American four-square home, crowned with a charming, black metal roof in Richmond’s historic Ginter Park neighborhood! Situated on a .46 acre lot, this craftsman-style home greets you with double, 8-lite front doors and a grand, wrap-around front porch. Upon entering the foyer, you’ll see the lovely dining room on the left, with crisp, white wainscoting and spacious sitting room/study with French doors to the right. Straight ahead is the large family room with a gas fireplace and flanking 48” tall built-in shelving. A panel of expansive 12’ sliding glass doors leads out to the 20’ x 14’ covered porch, creating an indoor/outdoor living and entertaining space. An amazing kitchen is to the left, featuring a 7’ island with farmhouse sink, stylish gold-toned, articulating faucet, two-toned cabinetry, soft close doors/drawers, quart countertops and premium Electrolux appliances. Incredibly useful butler’s pantry, between the kitchen and dining room, sports glass-front, upper cabinetry and a 46-bottle wine cooler. With 4 bedrooms, 3-1/2 baths and 5 walk-in closets, space will not be an issue. The owner’s suite has a freestanding, soaking tub, large frameless shower, water closet and 2 walk-in closets, as well a nice view of the backyard. Laundry room, with cabinetry and counter space, is conveniently located off of the classic central hall upstairs. Three additional bedrooms, all with walk-in closets, round out the second floor, with one bedroom having attached full bath and the other two bedrooms sharing a Jack and Jill bath. Lovely hickory wood floors, upgraded Craftsman trim package and custom details throughout!
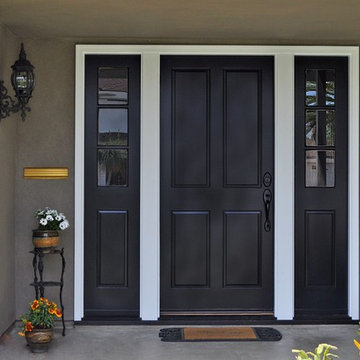
Single front entry door with windows on either side in Los Angeles installed by Supreme Remodeling INC.
Mid-sized elegant concrete floor entryway photo in Los Angeles with gray walls and a blue front door
Mid-sized elegant concrete floor entryway photo in Los Angeles with gray walls and a blue front door
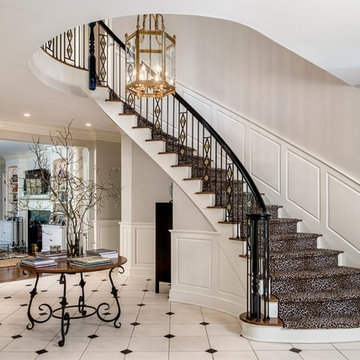
Foyer - traditional marble floor foyer idea in New York with gray walls
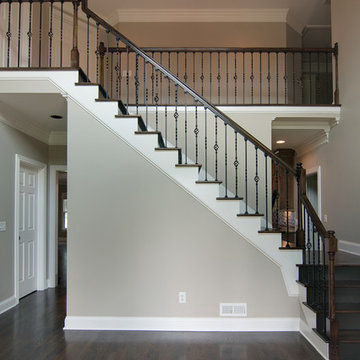
USI refinished/changed the floor color to a deep walnut, replaced the wood spindles to single design wrought iron, and lightened the paint color to give this entry way the pizazz and refresh it needed.
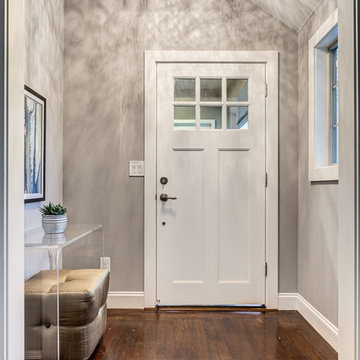
Entry door with designer lighting, grey paint, white trim and weathered nickel hardware
Mid-sized elegant dark wood floor entryway photo in Sacramento with gray walls and a white front door
Mid-sized elegant dark wood floor entryway photo in Sacramento with gray walls and a white front door
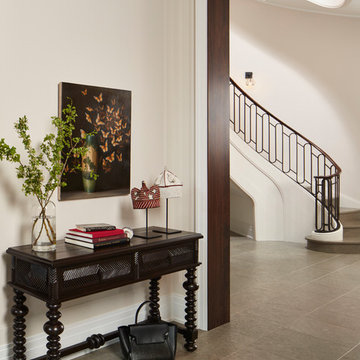
Entry Foyer and main stair.
Materials and details are sleek and elegant with Lucia Azul limestone floors from Exquisite surfaces, custom trim, casings and walnut jamb liners. Furniture is minimal with a custom console from Dos Gallos, Nigerian ceremonial crowns and a painting by David Kroll.
Architecture, Design & Construction by BGD&C
Interior Design by Kaldec Architecture + Design
Exterior Photography: Tony Soluri
Interior Photography: Nathan Kirkman
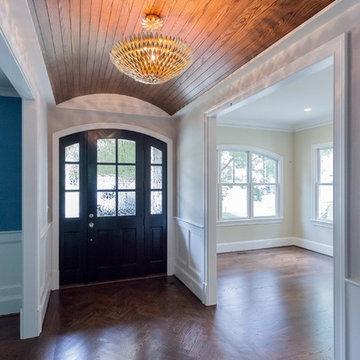
Inspiration for a timeless medium tone wood floor and brown floor entryway remodel in DC Metro with gray walls and a black front door
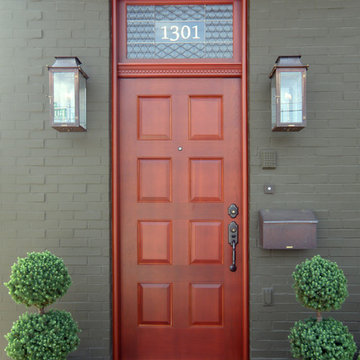
Martin Marren
Entryway - mid-sized traditional entryway idea in Baltimore with gray walls and a medium wood front door
Entryway - mid-sized traditional entryway idea in Baltimore with gray walls and a medium wood front door
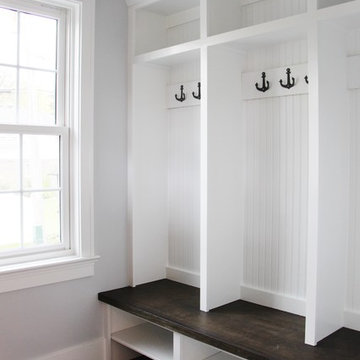
Example of a mid-sized classic porcelain tile mudroom design in Chicago with gray walls
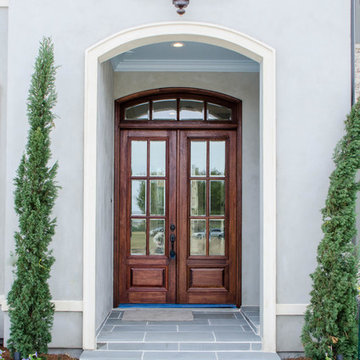
Jefferson Door supplied the windows (Weather Shield Windows) , interior & exterior doors, crown moulding, baseboard, stair parts, and door hardware.
Home was built by Brett Champagne Homes, LLC
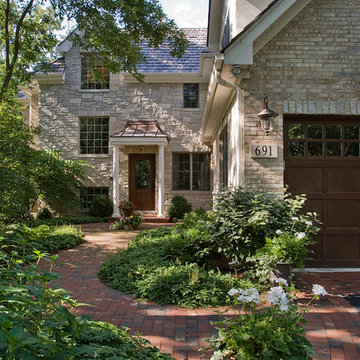
Photo by Linda Oyama Bryan
Small elegant entryway photo in Chicago with gray walls and a dark wood front door
Small elegant entryway photo in Chicago with gray walls and a dark wood front door
Traditional Entryway with Gray Walls Ideas
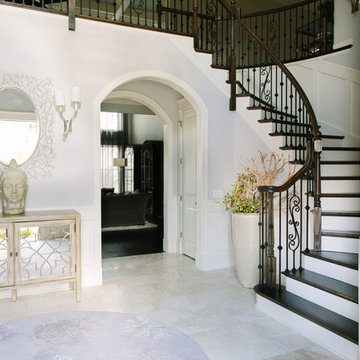
Mid-sized elegant ceramic tile foyer photo in Minneapolis with gray walls
5






