Traditional Entryway with Gray Walls Ideas
Refine by:
Budget
Sort by:Popular Today
161 - 180 of 3,058 photos
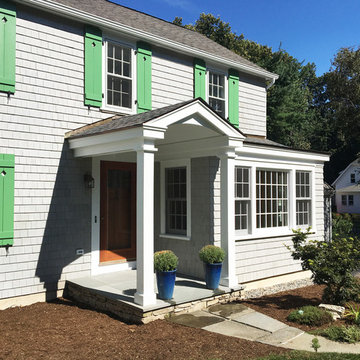
The generous portico is easily seen from the driveway.
Entryway - small traditional entryway idea in New York with gray walls and a medium wood front door
Entryway - small traditional entryway idea in New York with gray walls and a medium wood front door
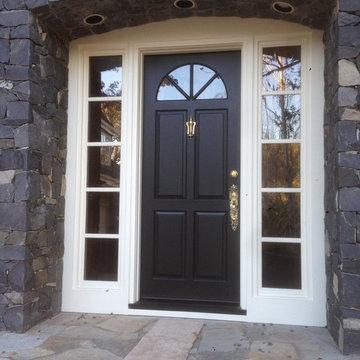
Door size is 42 x 96
Inspiration for a large timeless limestone floor entryway remodel in San Francisco with gray walls and a dark wood front door
Inspiration for a large timeless limestone floor entryway remodel in San Francisco with gray walls and a dark wood front door
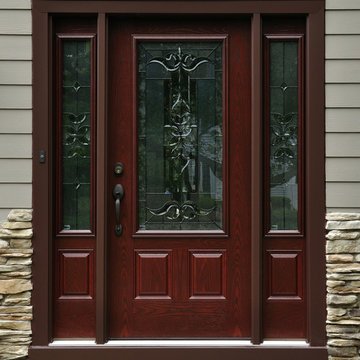
Entryway - mid-sized traditional concrete floor entryway idea in Chicago with gray walls and a dark wood front door
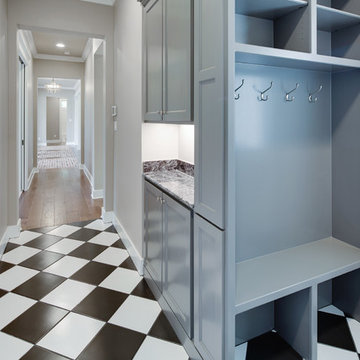
Mudroom - mid-sized traditional ceramic tile mudroom idea in Austin with gray walls
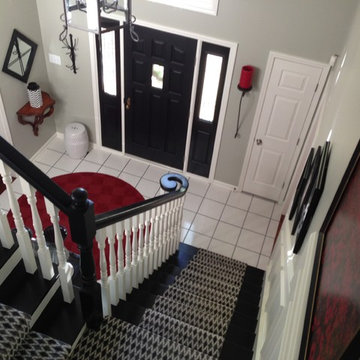
Early 90's traditional foyer given a fresh contemporary look. We painted all the oak black. Added an antique door and painted it black. The grout on the tile floor was dyed dark charcoal. Wall color Sherwin Williams Tecno Gray
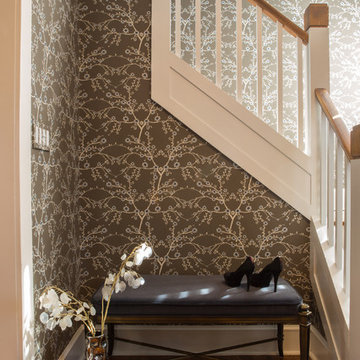
Photography by: Jill Buckner Photography
Example of a mid-sized classic brown floor and medium tone wood floor entryway design in Chicago with gray walls
Example of a mid-sized classic brown floor and medium tone wood floor entryway design in Chicago with gray walls
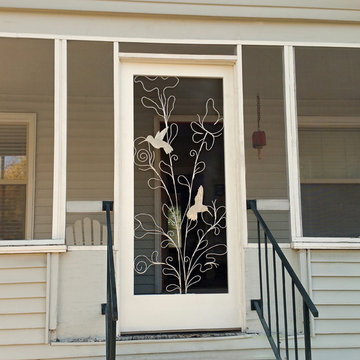
Au Printemps is a custom collaboration with my client who wanted her entry design to celebrate early Spring. Thru conversations and garden photos sent to me, I captured the feeling she sought. A lovely client with a wonderful screened porch _ reminiscent of my own childhood.
photo by B Zuercher
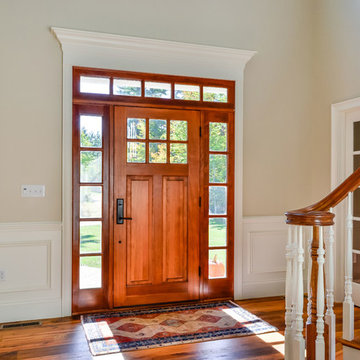
Builder: Cook Custom Homes, Hollis, NH
Photographer: Brian Brown, Merrimack, NH
Inspiration for a large timeless entryway remodel in Boston with gray walls and a medium wood front door
Inspiration for a large timeless entryway remodel in Boston with gray walls and a medium wood front door
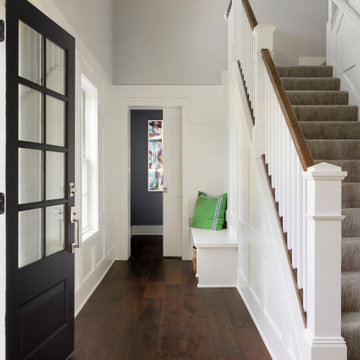
Entry foyer
Mid-sized elegant dark wood floor and brown floor entryway photo in Minneapolis with gray walls and a black front door
Mid-sized elegant dark wood floor and brown floor entryway photo in Minneapolis with gray walls and a black front door
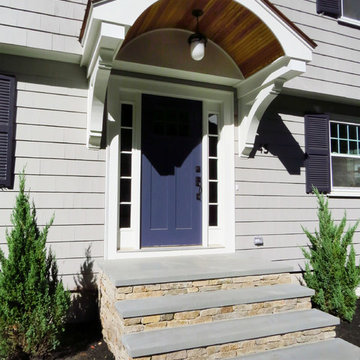
Layout & Design: Pfaff Color & Design
Builder: The Longmeadow Group
Entryway - traditional entryway idea in Boston with gray walls and a blue front door
Entryway - traditional entryway idea in Boston with gray walls and a blue front door
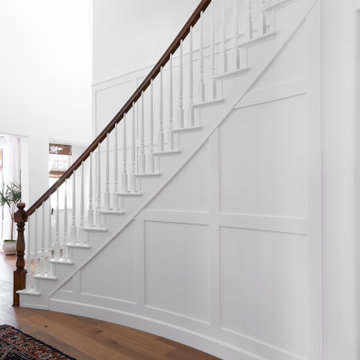
Elegant White Paneled Wall Treatment
Foyer - mid-sized traditional marble floor, white floor and wall paneling foyer idea in Denver with gray walls
Foyer - mid-sized traditional marble floor, white floor and wall paneling foyer idea in Denver with gray walls
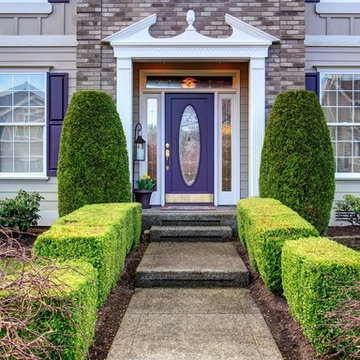
Mid-sized elegant concrete floor and gray floor entryway photo in Other with gray walls and a blue front door
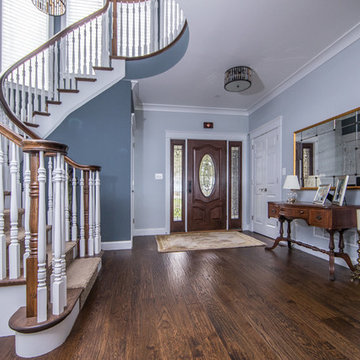
The entryway and staircase of this home will take your breath away. From the moment you step in you see the gorgeous wrapping staircase with stained wood and bright white spindles,
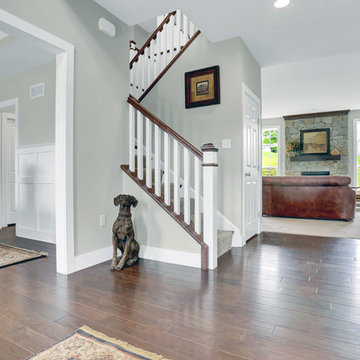
This spacious 2-story home with welcoming front porch includes a 3-car Garage with a mudroom entry complete with built-in lockers. Upon entering the home, the Foyer is flanked by the Living Room to the right and, to the left, a formal Dining Room with tray ceiling and craftsman style wainscoting and chair rail. The dramatic 2-story Foyer opens to Great Room with cozy gas fireplace featuring floor to ceiling stone surround. The Great Room opens to the Breakfast Area and Kitchen featuring stainless steel appliances, attractive cabinetry, and granite countertops with tile backsplash. Sliding glass doors off of the Kitchen and Breakfast Area provide access to the backyard patio. Also on the 1st floor is a convenient Study with coffered ceiling. The 2nd floor boasts all 4 bedrooms, 3 full bathrooms, a laundry room, and a large Rec Room. The Owner's Suite with elegant tray ceiling and expansive closet includes a private bathroom with tile shower and whirlpool tub.
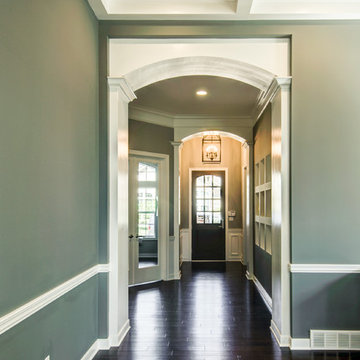
This glamorous foyer takes your breath away when you walk in the door. It is beautiful warm and inviting as it draws you into this happy family home.
Example of a mid-sized classic dark wood floor entryway design in Cleveland with gray walls and a dark wood front door
Example of a mid-sized classic dark wood floor entryway design in Cleveland with gray walls and a dark wood front door
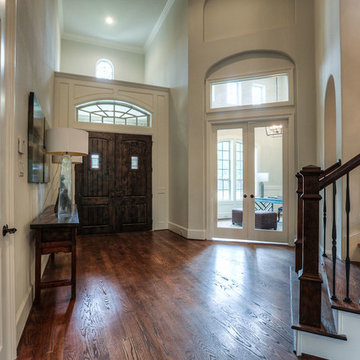
Stunning two story entry with hardwood flooring, a winding staircase and a grand designer chandelier that illuminates this space while natural light flows throughout from the many windows
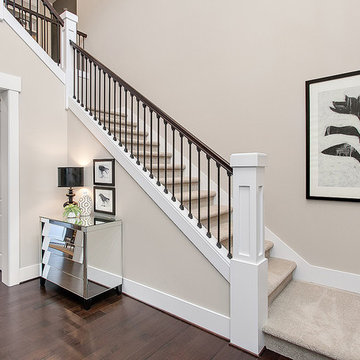
The wide columns and open rails contribute to the open space of this floor plan. The hammered fare black iron bannister adds a bit of flair to the interior railing.
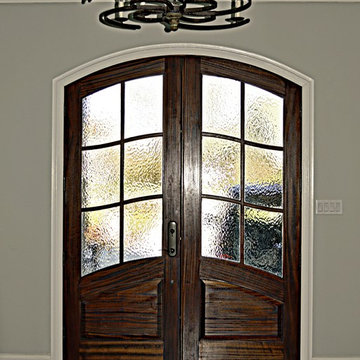
Water Glass Entryway Cheatham
Entryway - huge traditional dark wood floor entryway idea in Richmond with gray walls and a medium wood front door
Entryway - huge traditional dark wood floor entryway idea in Richmond with gray walls and a medium wood front door
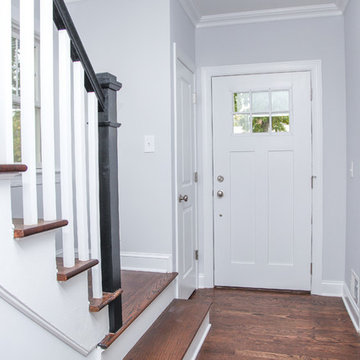
Addition and renovation of complete home including basement, kitchen, living room, 3 bedrooms, finished attic, garage & patio.
Mid-sized elegant dark wood floor entryway photo in New York with gray walls and a white front door
Mid-sized elegant dark wood floor entryway photo in New York with gray walls and a white front door
Traditional Entryway with Gray Walls Ideas
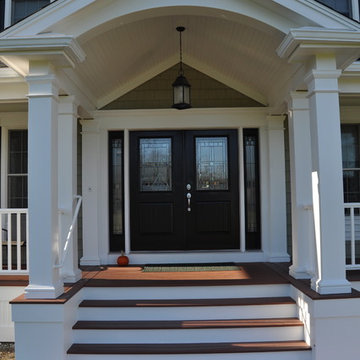
Entryway - mid-sized traditional entryway idea in Providence with gray walls and a black front door
9





