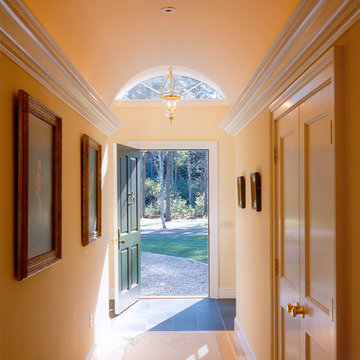Traditional Entryway with Yellow Walls Ideas
Refine by:
Budget
Sort by:Popular Today
41 - 60 of 990 photos
Item 1 of 3
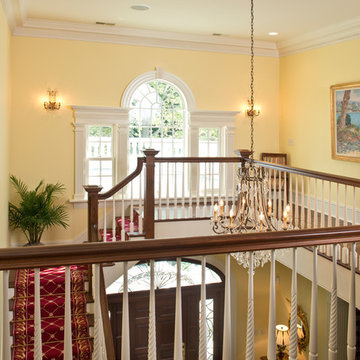
This Shrock Premier Custom Georgian style lake home is a stunning classic. The grand front entry adorned with gas lamps welcomes guests into a spacious breathtaking foyer. The interior is adorned with elaborate custom cabinetry and trim built by Shrock Amish craftsman. It also boasts multiple fireplaces, a gourmet kitchen, and beautiful living areas on all three levels. This memorable home’s main attraction is the elegant outdoor living areas such as porches, patios, a pergola, an infinity pool, and hot tub. While enjoying the outdoors, one can also enjoy the beauty of the lake below. The crowning jewel is a rooftop deck with spectacular 360 degree views. Contact Shrock Premier Custom Construction to begin your dream home process. www.shrockpremier.com
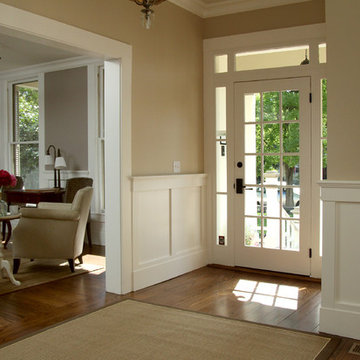
Restoration of historic Inn in lovely downtown Napa, California. Interior design by LMK Interiors.
Mid-sized elegant light wood floor entryway photo in San Francisco with yellow walls and a white front door
Mid-sized elegant light wood floor entryway photo in San Francisco with yellow walls and a white front door
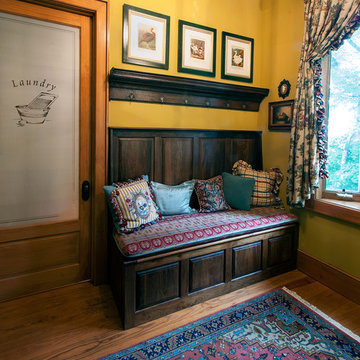
photo by Steve Conner
Inspiration for a timeless entryway remodel in Atlanta with yellow walls
Inspiration for a timeless entryway remodel in Atlanta with yellow walls
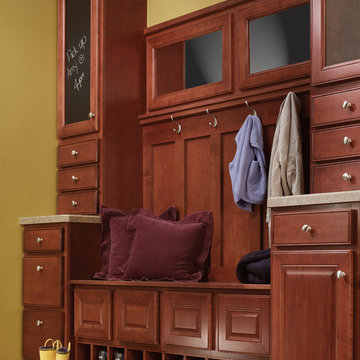
The Rouge finish helps enhance the depth and distinction of the Grayson door style. Great way to keep your mudroom or entryway clutter free!
#maple #partialoverlaydoor
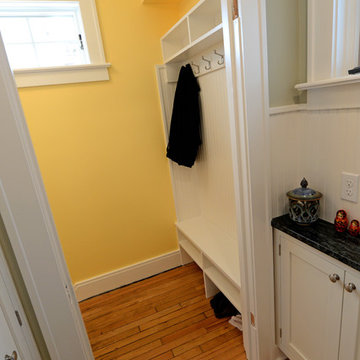
The back hall leading off the kitchen takes you to the back door and a mud room aream. R.B. Schwarz built a mudroom hutch with coat hooks, bench and shelves. It fits perfectly in the tight back entry space. Photo Credit: Marc Golub
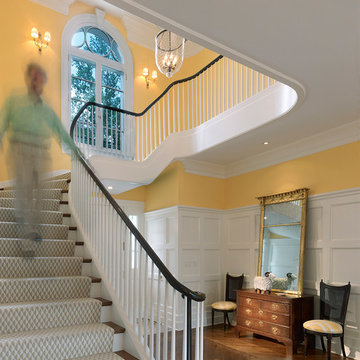
A large, bright foyer with a gracious curving staircase welcomes visitors with bright yellow walls, balanced by the gravitas of the detailed wainscoting and large-scale molding around the arched openings into the living and dining rooms.
Anice Hoachlander, Judy Davis; HDPhoto
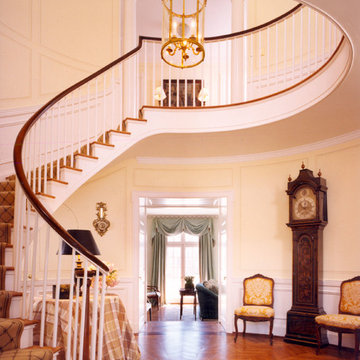
Charles Hilton Architects
Inspiration for a timeless medium tone wood floor entryway remodel in New York with yellow walls
Inspiration for a timeless medium tone wood floor entryway remodel in New York with yellow walls
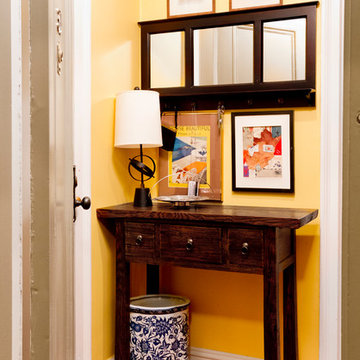
The importance of a properly functioning landing space in one's home can not be overemphasized. Photo: Rikki Snyder
Entryway - small traditional light wood floor entryway idea in New York with yellow walls and a white front door
Entryway - small traditional light wood floor entryway idea in New York with yellow walls and a white front door
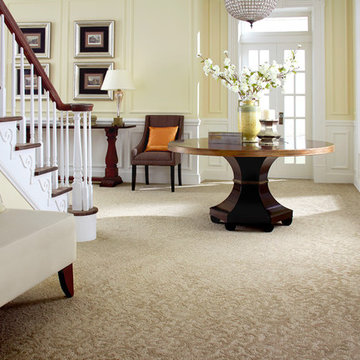
Entryway - mid-sized traditional carpeted and beige floor entryway idea in Houston with yellow walls and a white front door
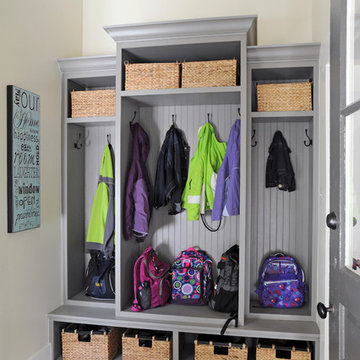
Mid-sized elegant porcelain tile entryway photo in Other with yellow walls and a gray front door
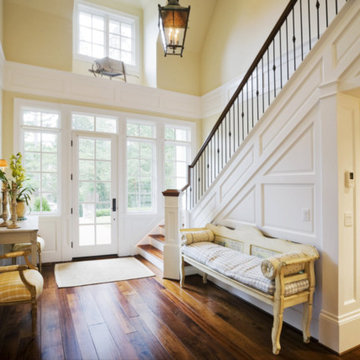
Example of a large classic dark wood floor and brown floor entryway design in Denver with yellow walls and a glass front door
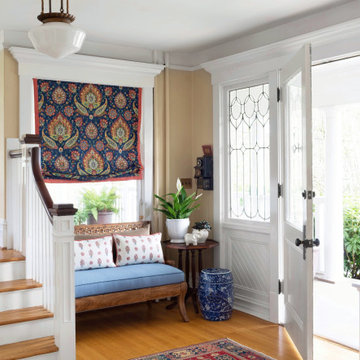
Traditional foyer with seating nook
Inspiration for a large timeless light wood floor entryway remodel with yellow walls and a white front door
Inspiration for a large timeless light wood floor entryway remodel with yellow walls and a white front door
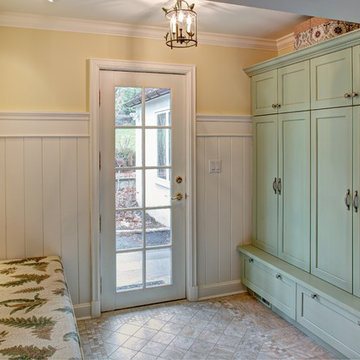
Entryway - small traditional limestone floor entryway idea in New York with yellow walls and a white front door
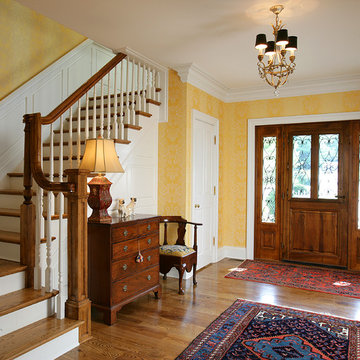
Entryway - mid-sized traditional medium tone wood floor entryway idea in Other with yellow walls and a dark wood front door
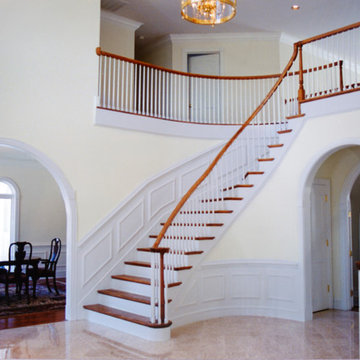
Joanne Paper Murphy / Photographer / www.InnateArtandGraphics.com
Foyer - large traditional foyer idea in DC Metro with yellow walls
Foyer - large traditional foyer idea in DC Metro with yellow walls
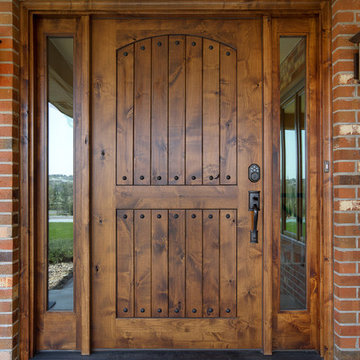
Tahvory Bunting, Denver Image Photography
Example of a large classic dark wood floor entryway design in Denver with yellow walls and a dark wood front door
Example of a large classic dark wood floor entryway design in Denver with yellow walls and a dark wood front door
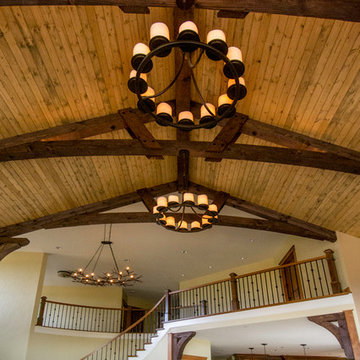
SLS Custom Homes broke ground on this 4000 square foot home in Sherwood, Oregon nestled on 20 acres in the fall of 2011. Honoring the client’s tastes and preferences, our interior design infused a refined rustic lodge with hints of Asian style. We worked with the client covering every interior and exterior inch of the home. Our design included custom great room trusses and corbels, a grand arched stairway, space planning for a hidden bookcase in the den, a custom designed grand lodge fireplace, and custom tile mosaics and millwork throughout the home.
For more about Angela Todd Studios, click here: https://www.angelatoddstudios.com/
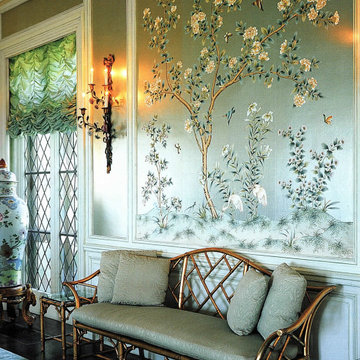
Ball room
Huge elegant dark wood floor and brown floor single front door photo in Providence with yellow walls and a dark wood front door
Huge elegant dark wood floor and brown floor single front door photo in Providence with yellow walls and a dark wood front door
Traditional Entryway with Yellow Walls Ideas
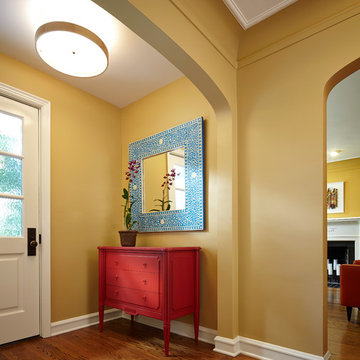
Makeover of the entire exterior of this Wilmette Home.
Addition of a Foyer and front porch / portico.
Converted Garage into a family study / office.
Remodeled mudroom.
Patsy McEnroe Photography
3






