Traditional Entryway with Yellow Walls Ideas
Refine by:
Budget
Sort by:Popular Today
61 - 80 of 998 photos
Item 1 of 3
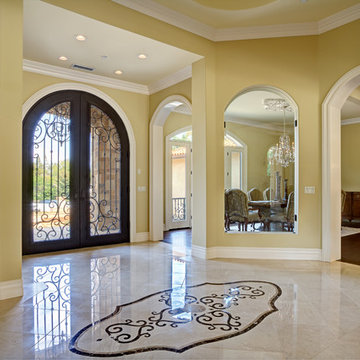
Interior Design by Juliana Linssen
Photographed by Mitchell Shenker
Example of a huge classic marble floor entryway design in San Francisco with yellow walls and a metal front door
Example of a huge classic marble floor entryway design in San Francisco with yellow walls and a metal front door
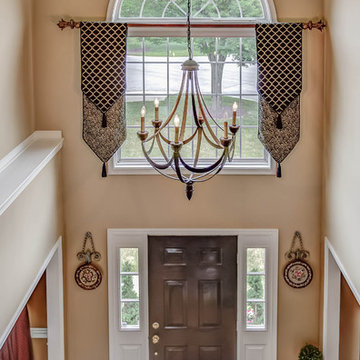
Photo by Liz Ramos
Inspiration for a mid-sized timeless medium tone wood floor entryway remodel in DC Metro with yellow walls and a black front door
Inspiration for a mid-sized timeless medium tone wood floor entryway remodel in DC Metro with yellow walls and a black front door
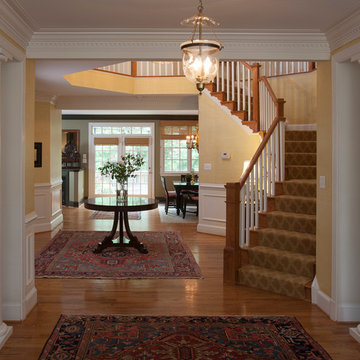
Alexandria VA, D. Randolph Foulds Photography
Example of a large classic medium tone wood floor entryway design in DC Metro with yellow walls
Example of a large classic medium tone wood floor entryway design in DC Metro with yellow walls

The entryway is a welcoming soft yellow with contrasting black and white tile.
Example of a huge classic porcelain tile and multicolored floor entryway design with yellow walls and a black front door
Example of a huge classic porcelain tile and multicolored floor entryway design with yellow walls and a black front door
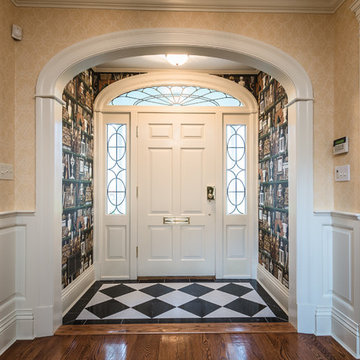
Front entryway with area rug and arched entry.
Entryway - large traditional medium tone wood floor and brown floor entryway idea in New York with yellow walls and a white front door
Entryway - large traditional medium tone wood floor and brown floor entryway idea in New York with yellow walls and a white front door
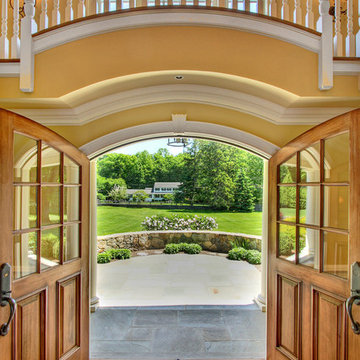
View from double front doors at 3167 Burr Street, Fairfield, CT. Contact Annette Palmieri for more information. 203-258-2643
Example of a large classic medium tone wood floor entryway design in Bridgeport with yellow walls and a glass front door
Example of a large classic medium tone wood floor entryway design in Bridgeport with yellow walls and a glass front door
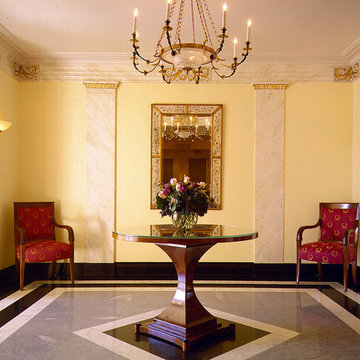
One East End Avenue is one of New York’s finest neoclassical lobbies with a dramatic view from East End Avenue through and across the river. Originally the river side shared equal importance as brokers travelled by boat to Wall Street. The river entry is rarely used now; but, the sparkle and reflection from the river still enliven the Lobby. Our design focuses on developing the highest quality finishes that expand upon the existing architecture, enhancing its grace and poise. We restored and relocated the enameled light fixtures, furnishings and mirrors and found new furniture in the Empire Style. We employed a soft finish for walls, marbleized the columns and entablature and gilded the detailing to add warmth and elegance.
ALL PHOTOS BY ETHELIND COBLIN ARCHITECT P.C.
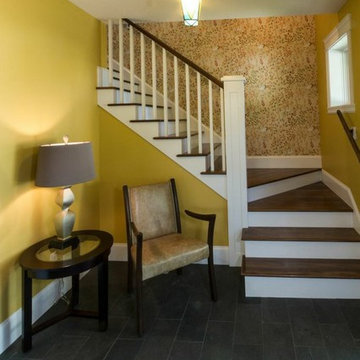
Entryway - mid-sized traditional slate floor entryway idea in Other with yellow walls
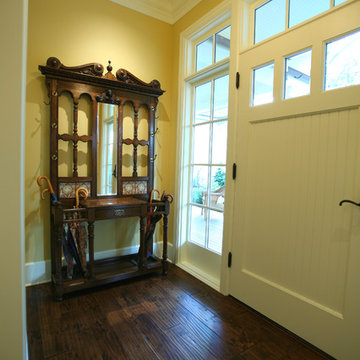
Entry with sideboard furnishing
Mid-sized elegant dark wood floor entryway photo in Seattle with yellow walls and a white front door
Mid-sized elegant dark wood floor entryway photo in Seattle with yellow walls and a white front door
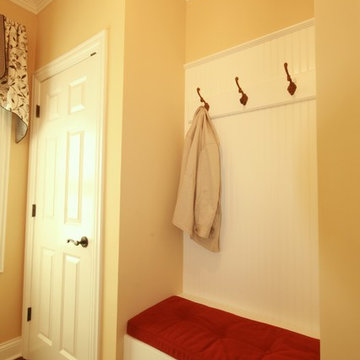
Kitchen Design by Deb Bayless, CKD, CBD, Design For Keeps, Napa, CA
Mid-sized elegant dark wood floor entryway photo in San Francisco with yellow walls
Mid-sized elegant dark wood floor entryway photo in San Francisco with yellow walls
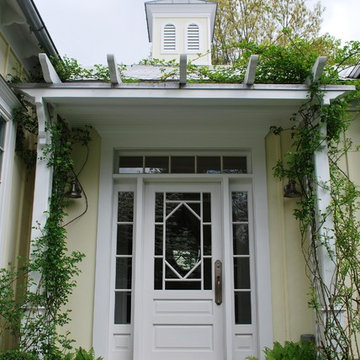
custom portico
Inspiration for a timeless entryway remodel in New York with yellow walls and a white front door
Inspiration for a timeless entryway remodel in New York with yellow walls and a white front door
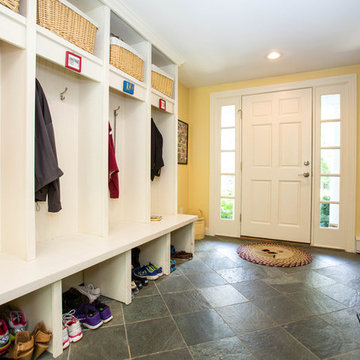
Weston MA Real Estate presented by Amy Mizner, Benoit Mizner Simon. Introducing a magnificent south-side Colonial situated on manicured grounds with a circular driveway. Extensively renovated throughout, the architecturally thoughtful design includes a classic gourmet kitchen open to a window-filled family room addition, luxurious master suite, spacious mud room and 3 car garage.
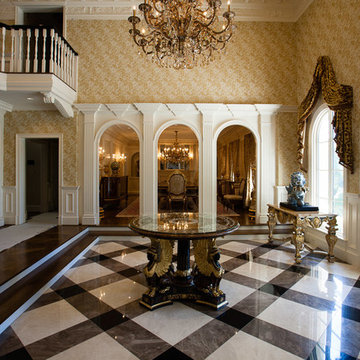
Andrea Joseph Photography
Inspiration for a large timeless marble floor and multicolored floor entryway remodel in DC Metro with a dark wood front door and yellow walls
Inspiration for a large timeless marble floor and multicolored floor entryway remodel in DC Metro with a dark wood front door and yellow walls
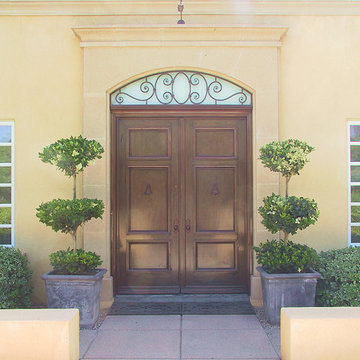
These 8' tall mahogany doors have been aged and stained to look like they are 200 years old. The panels are made from one wide plank of Honduras mahogany to complete the classic look of these doors. Photo by Wayne Hausknecht.
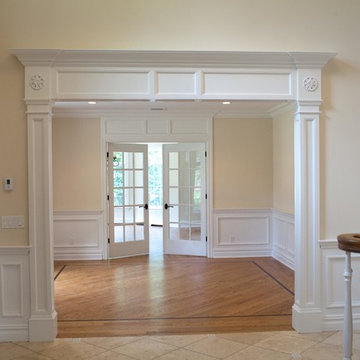
Example of a mid-sized classic travertine floor foyer design in New York with yellow walls
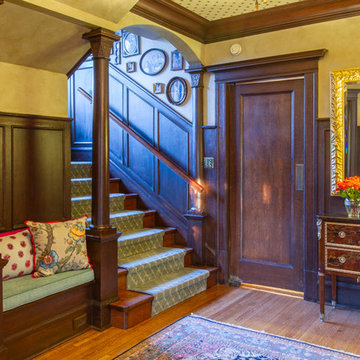
Example of a classic medium tone wood floor and brown floor foyer design in Chicago with yellow walls
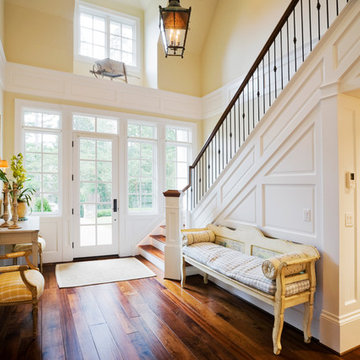
Inspiration for a mid-sized timeless dark wood floor and brown floor entryway remodel in Chicago with yellow walls and a glass front door
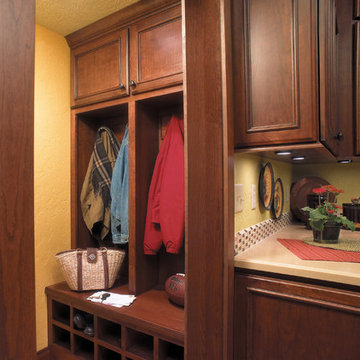
This kitchen was created with StarMark Cabinetry's Harbor door style in Cherry finished in a cabinet color called Nutmeg with Chocolate glaze. The drawers have five piece drawer headers and decorative storage.
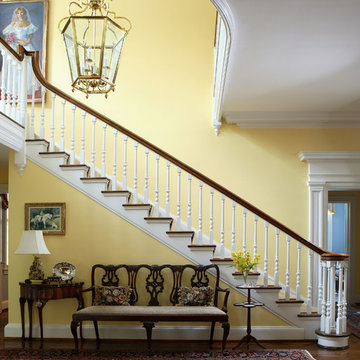
Foyer - large traditional medium tone wood floor and brown floor foyer idea in Atlanta with yellow walls
Traditional Entryway with Yellow Walls Ideas
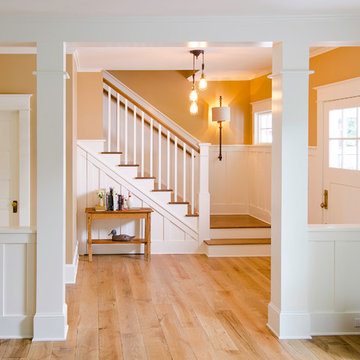
This turn of the century farmhouse was a jumble of fragmented remodels lacking an organic flow between spaces. A desire to celebrate the precision and craft practiced at the turn of the 20th century, every detail was crafted with intention. Green Hammer transformed the interior to improve the connections, creating a cohesive and welcoming environment. Energy upgrades help reduce energy consumption, and a garage and extensive landscaping complete this comprehensive renovation.
In addition to FSC certified material, framing lumber from the original 1900’s farmhouse was reused in this remodel and addition. Replica icebox made of FSC certified alder with original icebox handles. Reclaimed fir butcher-block style countertop. Myrtle originating from the Oregon coast.
Photography: Jon Jensen
4





