Traditional Family Room with a Media Wall Ideas
Refine by:
Budget
Sort by:Popular Today
121 - 140 of 3,340 photos
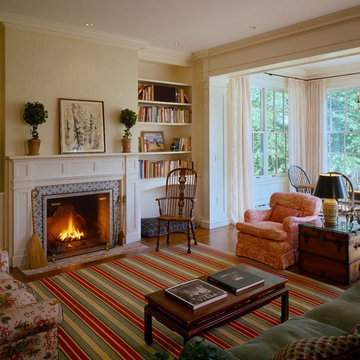
Brian Vanden Brink Photographer
Inspiration for a mid-sized timeless open concept medium tone wood floor and brown floor family room remodel in Boston with white walls, a standard fireplace, a tile fireplace and a media wall
Inspiration for a mid-sized timeless open concept medium tone wood floor and brown floor family room remodel in Boston with white walls, a standard fireplace, a tile fireplace and a media wall
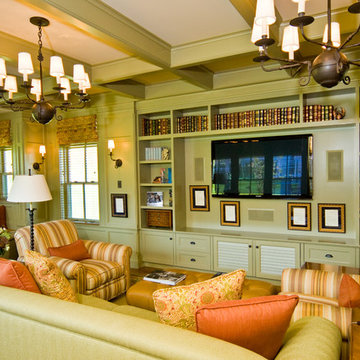
Family room - large traditional open concept carpeted family room idea in Boston with green walls, no fireplace and a media wall
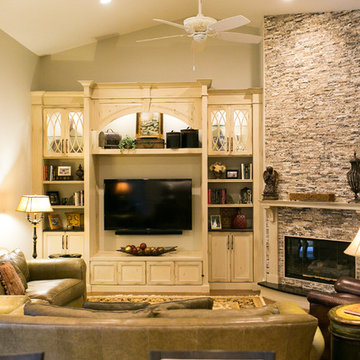
Inspiration for a mid-sized timeless open concept medium tone wood floor family room remodel in Orlando with beige walls, a corner fireplace, a stone fireplace and a media wall
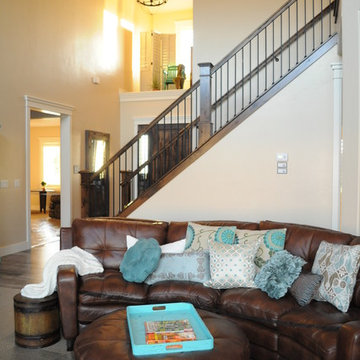
Sparrow - great room, photo by Stefani Thatcher
Mid-sized elegant open concept carpeted family room photo in Salt Lake City with beige walls, a standard fireplace, a tile fireplace and a media wall
Mid-sized elegant open concept carpeted family room photo in Salt Lake City with beige walls, a standard fireplace, a tile fireplace and a media wall
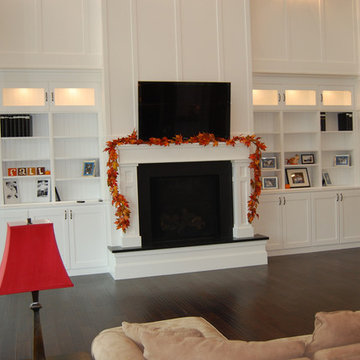
Family room - large traditional open concept dark wood floor family room idea in Salt Lake City with white walls, a standard fireplace, a wood fireplace surround and a media wall
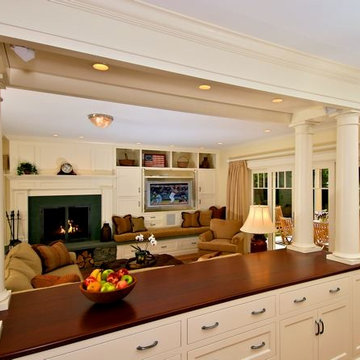
This room divider separates the kitchen from the family room
Michael McCloskey
Example of a mid-sized classic enclosed medium tone wood floor family room design in Boston with beige walls, a standard fireplace, a metal fireplace and a media wall
Example of a mid-sized classic enclosed medium tone wood floor family room design in Boston with beige walls, a standard fireplace, a metal fireplace and a media wall
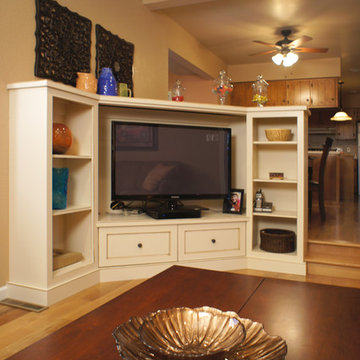
Angela Francis Interiors, LLC
Example of a mid-sized classic open concept medium tone wood floor and brown floor family room design in St Louis with beige walls, a standard fireplace, a tile fireplace and a media wall
Example of a mid-sized classic open concept medium tone wood floor and brown floor family room design in St Louis with beige walls, a standard fireplace, a tile fireplace and a media wall
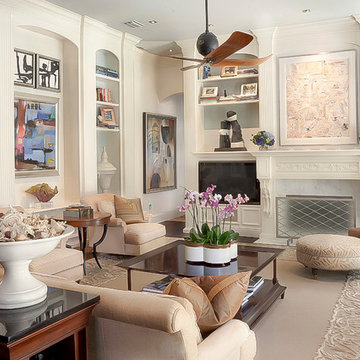
Design by Dee Marksberry, Gage-Martin Interiors. Photo by Joe Traina.
Family room - mid-sized traditional open concept dark wood floor and brown floor family room idea in Tampa with white walls, a standard fireplace, a stone fireplace and a media wall
Family room - mid-sized traditional open concept dark wood floor and brown floor family room idea in Tampa with white walls, a standard fireplace, a stone fireplace and a media wall
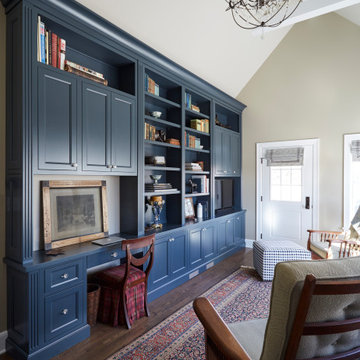
This beautiful, vaulted space was once a low-ceilinged Kitchen with small windows and not enough counter space. We added windows and removed the ceiling, creating a light and bright space perfect for cozying up with a book or snuggling in for movie night.
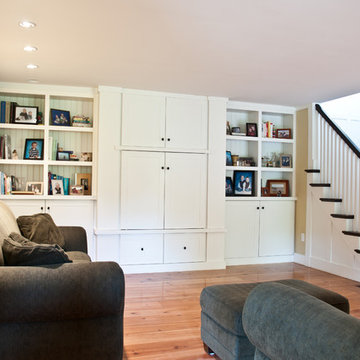
Mark Myers Architects,
Josh Barker Photography
Inspiration for a timeless light wood floor family room remodel in Philadelphia with beige walls, no fireplace and a media wall
Inspiration for a timeless light wood floor family room remodel in Philadelphia with beige walls, no fireplace and a media wall
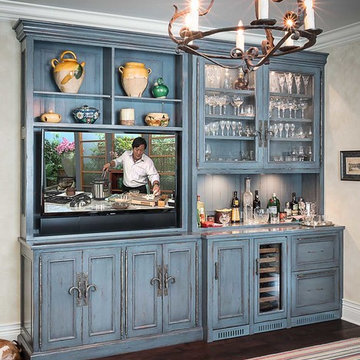
Bar and TV cabinet.
Inspiration for a mid-sized timeless enclosed medium tone wood floor family room remodel in Chicago with a bar, gray walls and a media wall
Inspiration for a mid-sized timeless enclosed medium tone wood floor family room remodel in Chicago with a bar, gray walls and a media wall
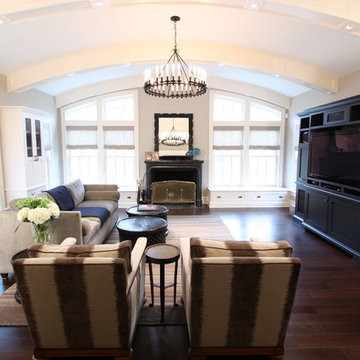
Family room - traditional dark wood floor family room idea in New York with a media wall
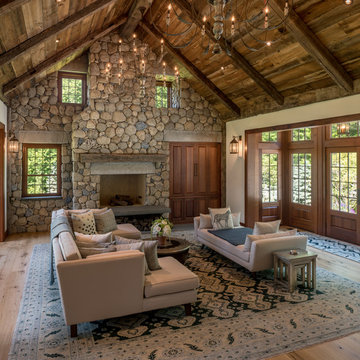
Angle Eye Photography
DAS Custom Builders
Example of a large classic open concept light wood floor and beige floor family room design in New York with white walls, a standard fireplace, a stone fireplace and a media wall
Example of a large classic open concept light wood floor and beige floor family room design in New York with white walls, a standard fireplace, a stone fireplace and a media wall
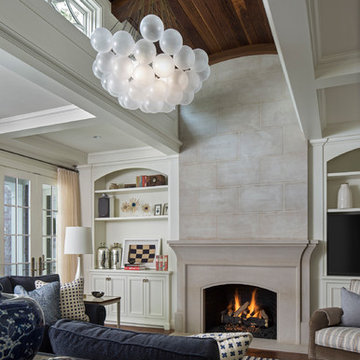
The family room in this Bloomfield Hills residence was a part of a whole house renovation and addition, completed in 2016. Having spaces that were a staple to traditional family life were very important to the clients, so a warm, inviting family was designed. Centered in this room is a full-masonry, milled stone fireplace with a milled stone hearth and mantle. To help open the space up and pull in more natural light, an arched lantern (transoms) was created. This lantern features wood ceilings and beams, complemented with paneled walls and detailed trim. On both sides of the fireplace are built-in bookshelves and cabinets. The furniture and décor further accentuate the warmth of the room by utilizing earth, blue, and cream tones.
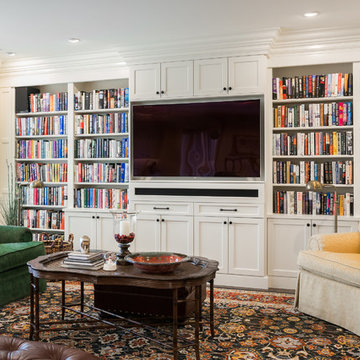
Karen Palmer Photographer
Builder: Universal Design Services
Family room library - large traditional open concept family room library idea in St Louis with yellow walls and a media wall
Family room library - large traditional open concept family room library idea in St Louis with yellow walls and a media wall
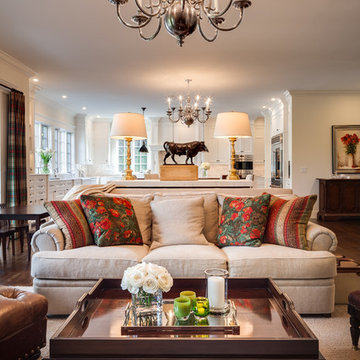
Family room graced with Ralph Lauren furniture. Custom made pillows out of Ralph Laruen fabrics.
Family room - huge traditional open concept dark wood floor family room idea in Seattle with white walls, a standard fireplace, a stone fireplace and a media wall
Family room - huge traditional open concept dark wood floor family room idea in Seattle with white walls, a standard fireplace, a stone fireplace and a media wall
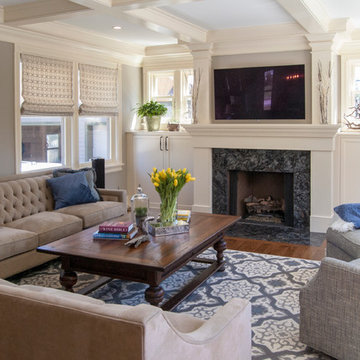
GFA team created a large eat in kitchen with a center island, butlers pantry. The custom cabinetry & wood floors were carried over into the open family room area, which received a new built in cabinet for the television and new fireplace.
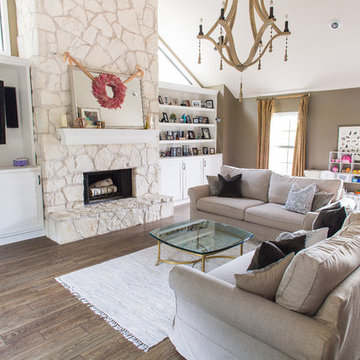
A light and airy family room that is spacious and welcoming. The design honors the traditional architecture, presenting a more traditional style with some contemporary updates. We love the sandy neutrals against the dark hardwood floors and natural sunlight. To keep the space from feeling too beige, we made sure to add in warm golds, blue textiles, and a touch of red fireplace decor.
Designed by Sara Barney’s BANDD DESIGN, who are based in Austin, Texas and serving throughout Round Rock, Lake Travis, West Lake Hills, and Tarrytown.
For more about BANDD DESIGN, click here: https://bandddesign.com/
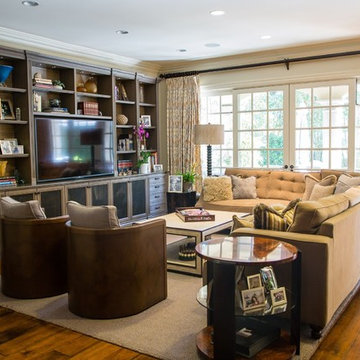
photo by Lynn Abasera
Example of a large classic open concept medium tone wood floor and brown floor family room design in Los Angeles with white walls and a media wall
Example of a large classic open concept medium tone wood floor and brown floor family room design in Los Angeles with white walls and a media wall
Traditional Family Room with a Media Wall Ideas
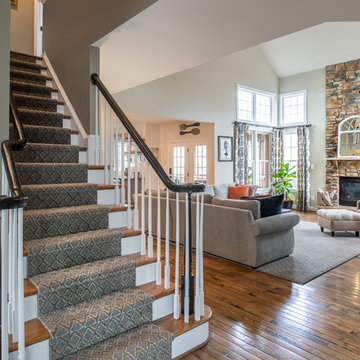
Inspiration for a large timeless open concept medium tone wood floor and brown floor family room remodel in DC Metro with beige walls, a standard fireplace, a stone fireplace and a media wall
7





