Traditional Family Room with a Media Wall Ideas
Refine by:
Budget
Sort by:Popular Today
101 - 120 of 3,340 photos
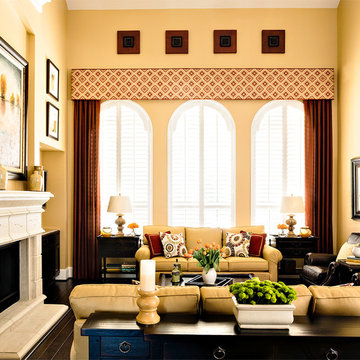
Two story window with arches and shutters. Cornice with artwork above and drapery panels. Traditional
Family room - mid-sized traditional open concept dark wood floor family room idea in Houston with yellow walls, a standard fireplace, a concrete fireplace and a media wall
Family room - mid-sized traditional open concept dark wood floor family room idea in Houston with yellow walls, a standard fireplace, a concrete fireplace and a media wall
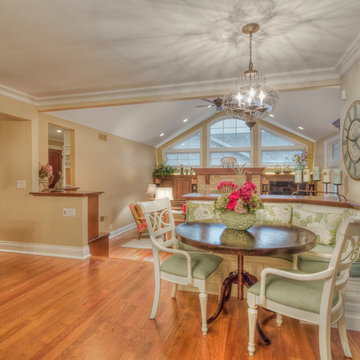
2014 CotY Award - Whole House Remodel $250,000-$500,000
Sutter Photographers
-The outdated stone fireplace was torn out and the entire wall was reframed to accommodate a “wall of windows” (by Marvin) above a newer low profile gas Lenox fireplace.
-Additional headers were needed for the family room wall where the large space of windows now resides.
-The large opening/steps down to the family-room were removed. Two half walls were constructed and a smaller opening with steps down to the family room. A custom banquette was built on the kitchen side of these walls.
-An interior window between the family room and laundry room was built to carry light into the laundry room.
- A palette of 5 colors was used throughout the home to create a peaceful and tranquil feeling.
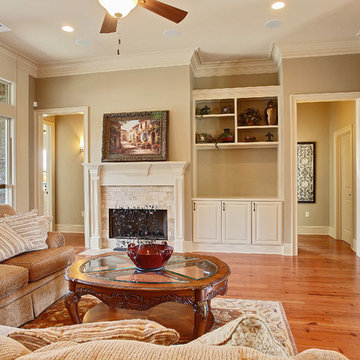
Inspiration for a timeless open concept family room remodel in New Orleans with beige walls, a standard fireplace, a tile fireplace and a media wall
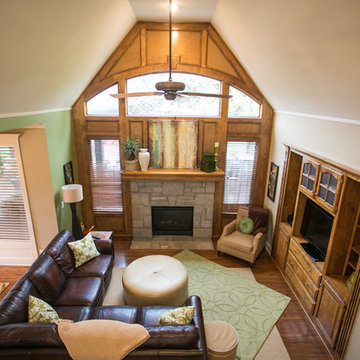
Gorgeous country home wanting an updated color scheme with home decor and furnishings including a few new pieces of furniture. Green and Camel tones set off the woodwork stain and details in both the family room/hearth space and kitchen and dining spaces.
Todd Davidson Photography
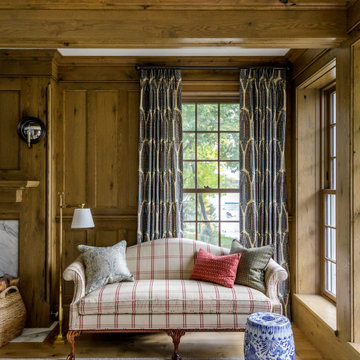
Family room - traditional family room idea in Minneapolis with a standard fireplace and a media wall
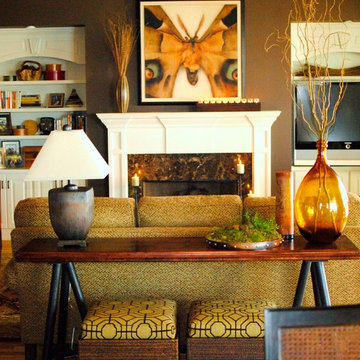
The dining area and family room flow seamlessly from one to the other. The rich, earthy wall color adds warmth and richness. "Blaze" by Vincent George is over the fireplace.
photography, Joey Potter
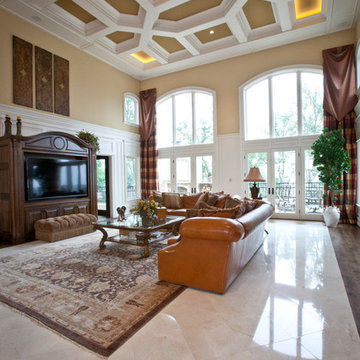
Great Room with Marble Flooring and Ceiling Detail
Huge elegant open concept marble floor family room photo in Cincinnati with yellow walls and a media wall
Huge elegant open concept marble floor family room photo in Cincinnati with yellow walls and a media wall
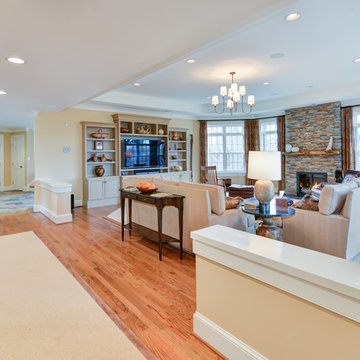
This beautiful Potomac Home was greatly damaged by fire, then was fully restored by our team with a master suite addition to one side and a family room and garage addition to the other. Great pains were taken by the owners to match the brick all the way.
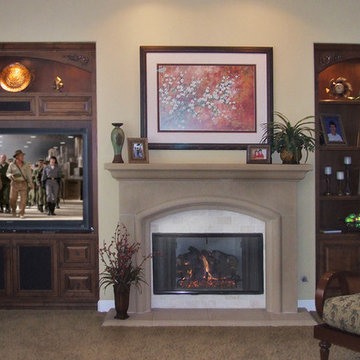
Carlisle surround
Custom cabinetry, lighting, media components and tilework.
Family room - large traditional open concept carpeted family room idea in San Diego with beige walls, a standard fireplace, a stone fireplace and a media wall
Family room - large traditional open concept carpeted family room idea in San Diego with beige walls, a standard fireplace, a stone fireplace and a media wall
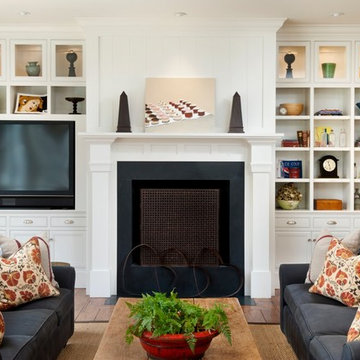
Integrated cabinetry in the Family Room brings the media wall together with storage spaces.
Example of a mid-sized classic open concept medium tone wood floor and brown floor family room design in San Francisco with beige walls, a standard fireplace, a stone fireplace and a media wall
Example of a mid-sized classic open concept medium tone wood floor and brown floor family room design in San Francisco with beige walls, a standard fireplace, a stone fireplace and a media wall
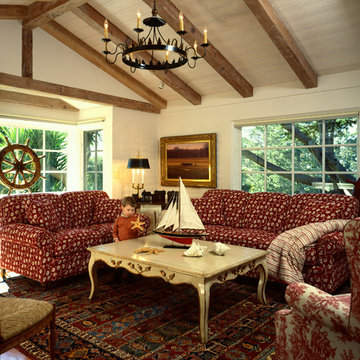
Douglas Johnson Photography
Example of a classic medium tone wood floor family room design in San Francisco with beige walls, no fireplace and a media wall
Example of a classic medium tone wood floor family room design in San Francisco with beige walls, no fireplace and a media wall
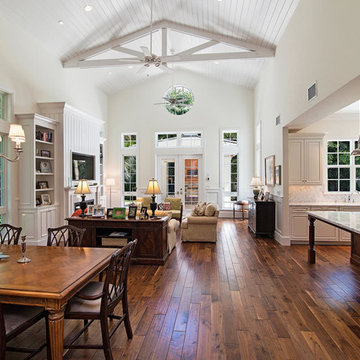
Photo: Darren Miles of Naples Kenny Photography
living / dining / kitchen open concept
Example of a large classic open concept medium tone wood floor family room design in Miami with white walls, a standard fireplace, a stone fireplace and a media wall
Example of a large classic open concept medium tone wood floor family room design in Miami with white walls, a standard fireplace, a stone fireplace and a media wall
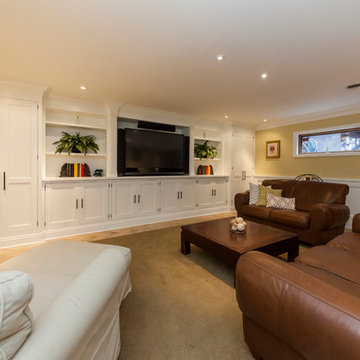
Our family room / home theater measures 22 x 20. It features custom inset door face frame cabinetry storage made on site by the homeowner. All cabinetry and paneling were painted with 3 coats of Target Coatings base white followed by 3 coats of Target Coatings water base polyurethane to give a hard wearing surface. Home theater includes Paradigm Reference speakers, Samsung television and Pioneer Elite components. My only regret is not putting radiant heat under the tile. It would have helped regulate the temperature better in the winter months.
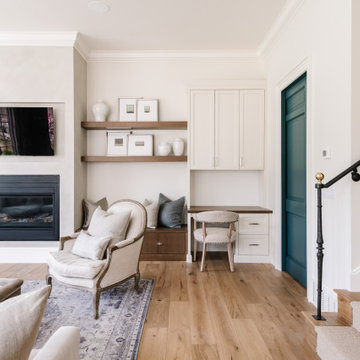
Head over to our website for more photos of The Stone Manor Parade of Homes 2020.
Inspiration for a timeless open concept family room remodel in Salt Lake City with gray walls and a media wall
Inspiration for a timeless open concept family room remodel in Salt Lake City with gray walls and a media wall
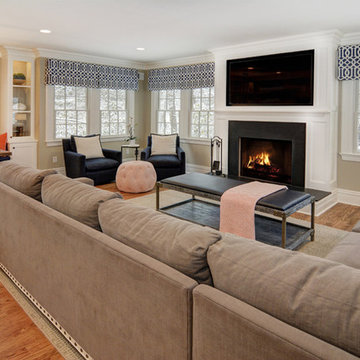
Large family room addition in Verona, NJ. Addition included mudroom, back-entry, home office, renovated kitchen, remodeled powder-room, additional powder room, storage room and new deck. B&C Renovations, West Orange, NJ; DRP Interiors, Franklin Lakes, NJ; photos by Greg Martz.
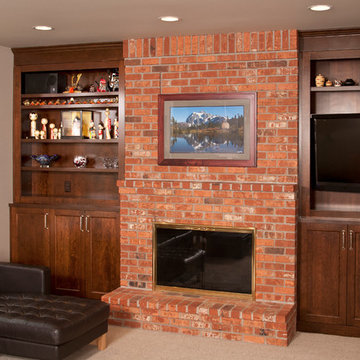
Built in cabinets provide TV display, audio video storage and decorative shelving
Example of a large classic open concept carpeted family room design in Seattle with beige walls, a standard fireplace, a brick fireplace and a media wall
Example of a large classic open concept carpeted family room design in Seattle with beige walls, a standard fireplace, a brick fireplace and a media wall
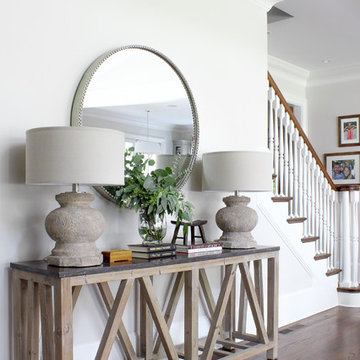
open floor plan family room
Family room - large traditional open concept medium tone wood floor and brown floor family room idea in Atlanta with gray walls, a standard fireplace and a media wall
Family room - large traditional open concept medium tone wood floor and brown floor family room idea in Atlanta with gray walls, a standard fireplace and a media wall
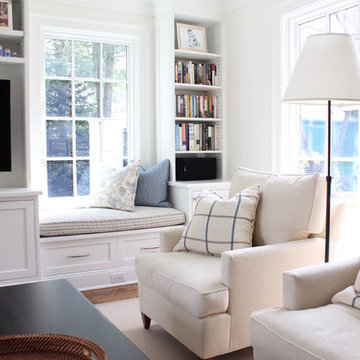
Photo by Morrissey Saypol Interiors
Example of a classic medium tone wood floor and brown floor family room design in New York with white walls and a media wall
Example of a classic medium tone wood floor and brown floor family room design in New York with white walls and a media wall
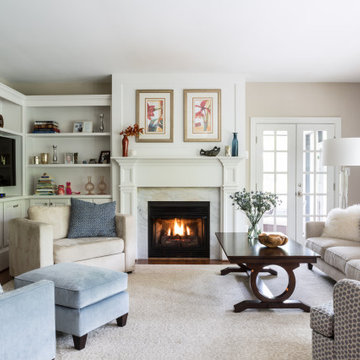
Angie Seckinger Photography
Elegant dark wood floor and brown floor family room photo in DC Metro with blue walls, a standard fireplace, a stone fireplace and a media wall
Elegant dark wood floor and brown floor family room photo in DC Metro with blue walls, a standard fireplace, a stone fireplace and a media wall
Traditional Family Room with a Media Wall Ideas
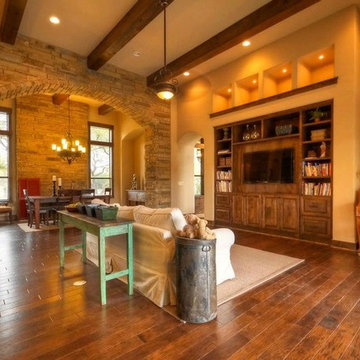
Elegant open concept medium tone wood floor family room photo in Austin with a media wall
6





