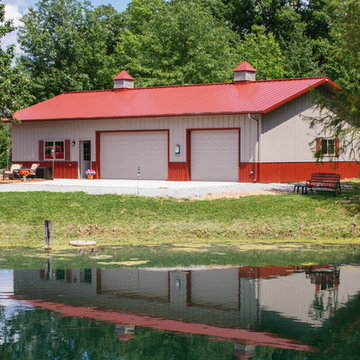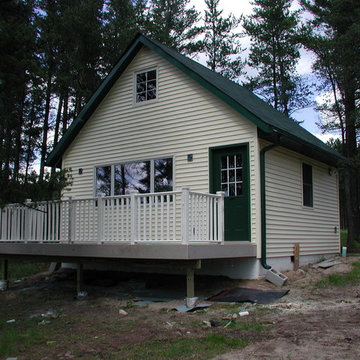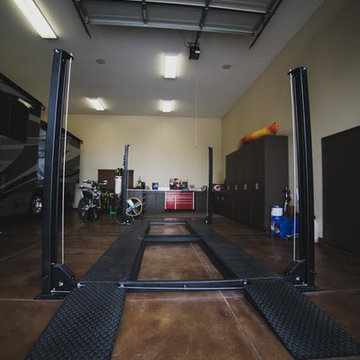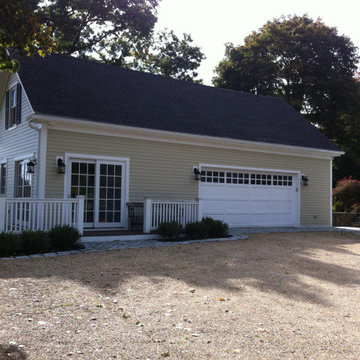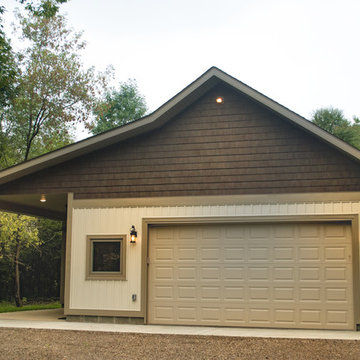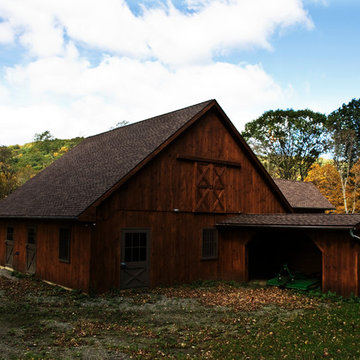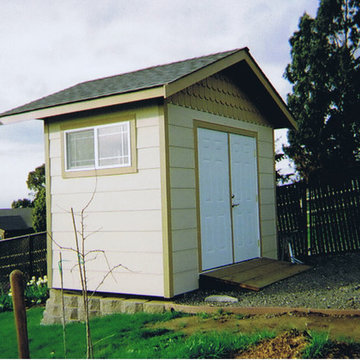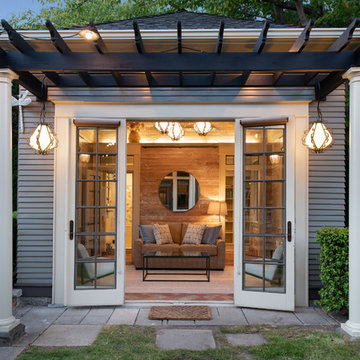Refine by:
Budget
Sort by:Popular Today
141 - 160 of 3,547 photos
Item 1 of 3
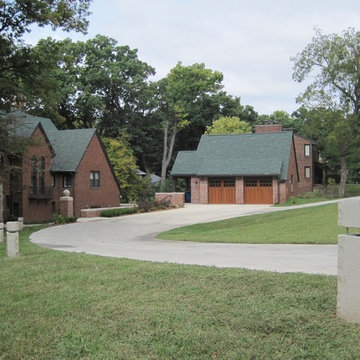
This lovely Tudor style home was cursed with a fearsome driveway slope. Adding a new driveway in front with a detached garage tamed that slope and provided for a more gracious and welcoming entrance.
Todd Hotchkiss
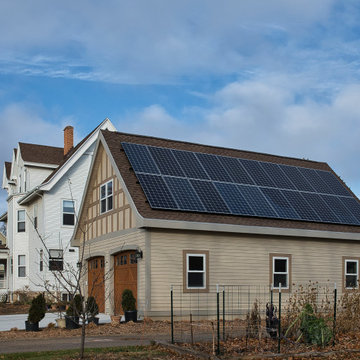
The south facing roof line incorporates a solar panels to provide power to the garage, workshop, & artists studio on the second floor.
The house will be painted to match the new garage in 2022. Gable end trim details mimic those on the front of the home.
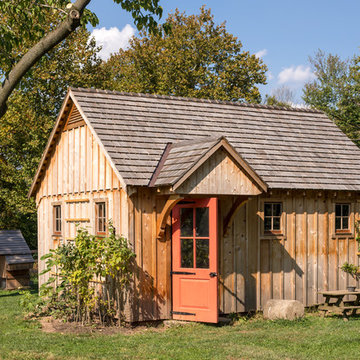
Angle Eye Photography
Example of a small classic detached garden shed design in Philadelphia
Example of a small classic detached garden shed design in Philadelphia
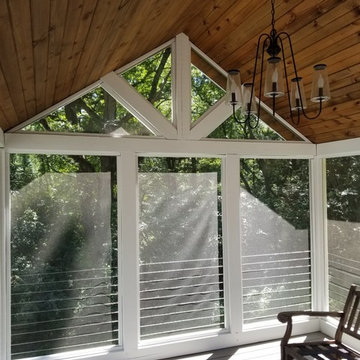
Stained the interior of the back two-story Porch with the Hot Tub in two coats
Small elegant detached shed photo in Chicago
Small elegant detached shed photo in Chicago
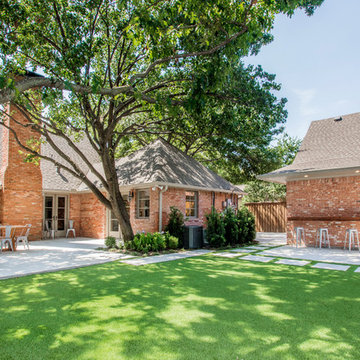
These homeowners really wanted a full garage space where they could house their cars. Their one car garage was overflowing as a storage space and they felt this space could be better used by their growing children as a game room. We converted the garage space into a game room that opens both to the patio and to the driveway. We built a brand new garage with plenty of room for their 2 cars and storage for all their sporting gear! The homeowners chose to install a large timber bar on the wall outside that is perfect for entertaining! The design and exterior has these homeowners feeling like the new garage had been a part of their 1958 home all along! Design by Hatfield Builders & Remodelers | Photography by Versatile Imaging
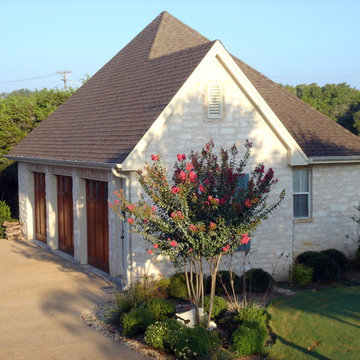
Detached garage on corner lot is positioned to provide privacy for backyard. Doors and motor court face toward house.
Example of a large classic detached three-car garage design in Austin
Example of a large classic detached three-car garage design in Austin
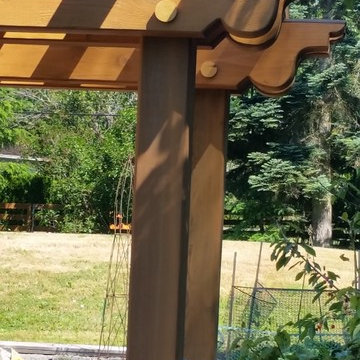
Garden Trellis/ Corbel Detail
Shed - mid-sized traditional detached shed idea in Seattle
Shed - mid-sized traditional detached shed idea in Seattle
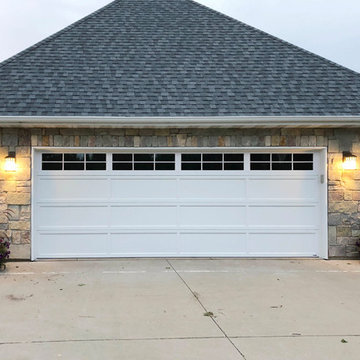
This beautiful stone home showcases Full Color Castle Rock (www.buechelstone.com/product/full-color-castle-rock/) veneer stone from our Castle Rock (castle stone) line of Building Stone Veneers. The fiery and sky natural stone tones of Buechel's Chilton stone material is complementary to its gorgeous surroundings. Downlighting in the outdoor living areas embraces the natural texture and creates a warm ambiance in the porches, patios, and outdoor living spaces. Full Color Castle Rock was also used for the interior stone fireplace (not pictured). Refer to our masonry blog (www.buechelstone.com/masonry/) for more details about how to install castle stone veneer, or any one of the styles or patterns from our exceptional collection of Building Stone Veneers. Buy stone veneer with best experiences from Buechel Stone!
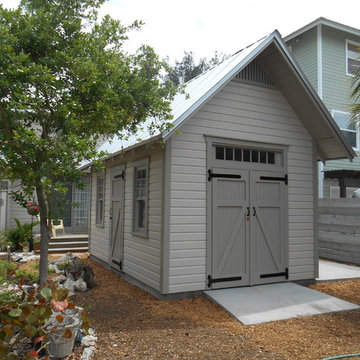
10'x14' storage shed designed to complement a historic 1920s home.
Elegant detached garden shed photo in Tampa
Elegant detached garden shed photo in Tampa
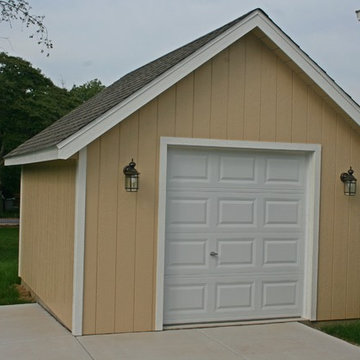
Studio / workshop shed - large traditional detached studio / workshop shed idea in Chicago
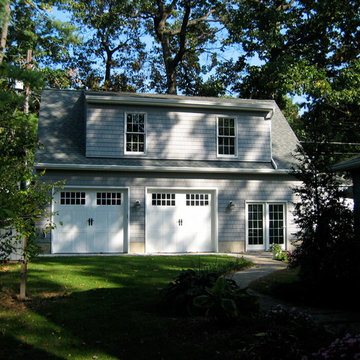
Garage with a room above .
Example of a large classic detached two-car garage design in Baltimore
Example of a large classic detached two-car garage design in Baltimore
Traditional Garage and Shed Ideas
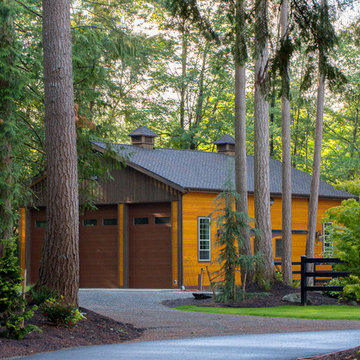
Settled between the trees of the Pacific Northwest, the sun rests on the Tradesman 48 Shop complete with cedar and Douglas fir. The 36’x 48’ shop with lined soffits and ceilings boasts Douglas fir 2”x6” tongue and groove siding, two standard western red cedar cupolas and Clearspan steel roof trusses. Western red cedar board and batten siding on the gable ends are perfect for the outdoors, adding to the rustic and quaint setting of Washington. A sidewall height of 12’6” encloses 1,728 square feet of unobstructed space for storage of tractors, RV’s, trucks and other needs. In this particular model, access for vehicles is made easy by three, customer supplied roll-up garage doors on the front end, while Barn Pros also offers garage door packages built for ease. Personal entrance to the shop can be made through traditional handmade arch top breezeway doors with windows.
8








