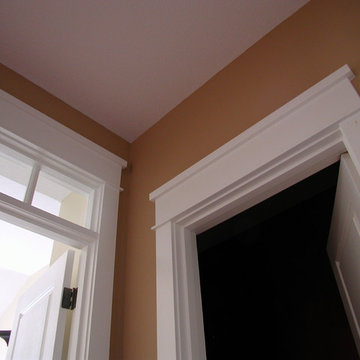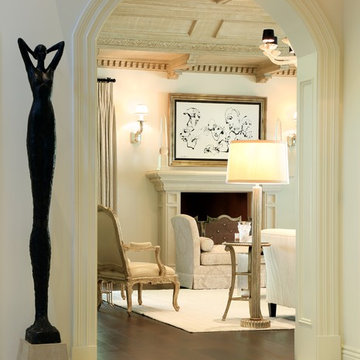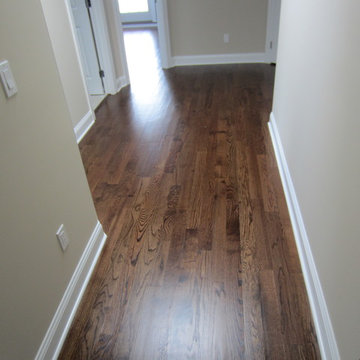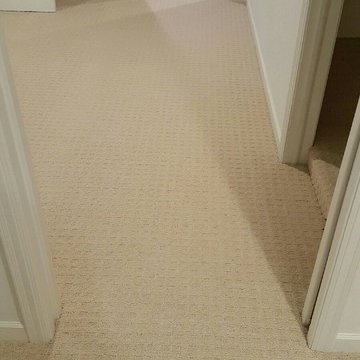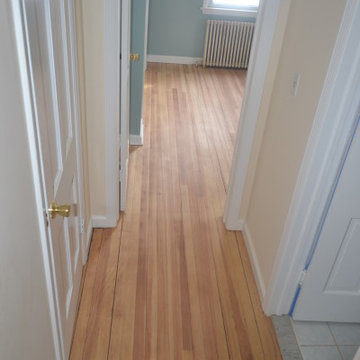Traditional Hallway Ideas
Refine by:
Budget
Sort by:Popular Today
761 - 780 of 45,984 photos

Hallway - mid-sized traditional slate floor and gray floor hallway idea in New York with white walls
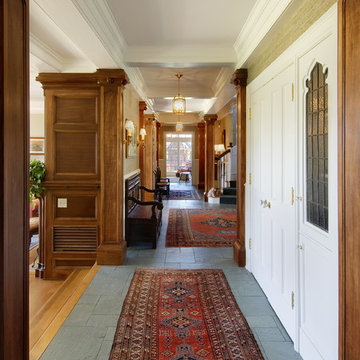
Example of a classic slate floor hallway design in Manchester with beige walls
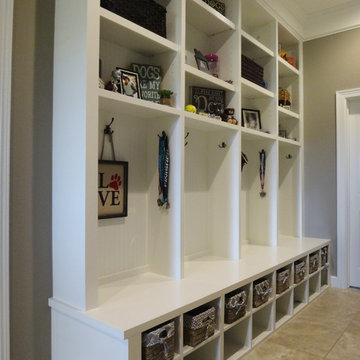
Custom mill work provides plenty of storage and hanging space in the mud room.
Example of a large classic ceramic tile hallway design in Houston with gray walls
Example of a large classic ceramic tile hallway design in Houston with gray walls
Find the right local pro for your project
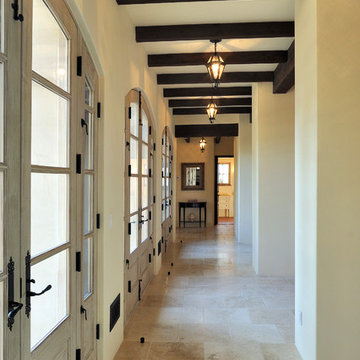
Zimmerman
Example of a large classic travertine floor hallway design in Santa Barbara with white walls
Example of a large classic travertine floor hallway design in Santa Barbara with white walls
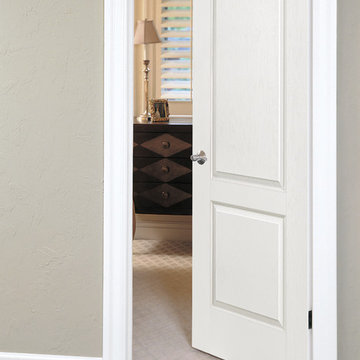
This beautiful bedroom features our 2-panel interior door.
Inspiration for a small timeless dark wood floor hallway remodel in Chicago with gray walls
Inspiration for a small timeless dark wood floor hallway remodel in Chicago with gray walls
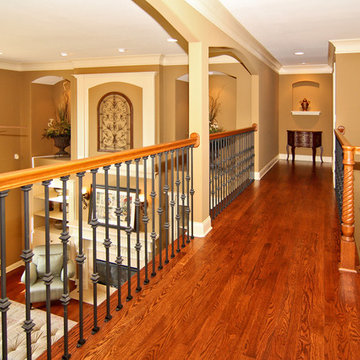
Upstairs hallway overlooking the entry and living room. Wrought iron decorative spindles.
Hallway - mid-sized traditional medium tone wood floor hallway idea in Indianapolis with beige walls
Hallway - mid-sized traditional medium tone wood floor hallway idea in Indianapolis with beige walls

Sponsored
Sunbury, OH
J.Holderby - Renovations
Franklin County's Leading General Contractors - 2X Best of Houzz!
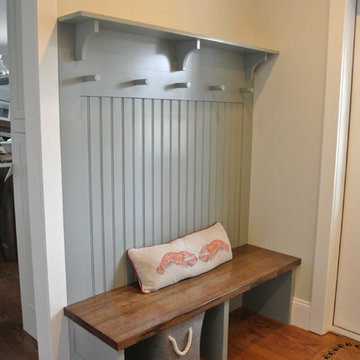
Karen Walson, NCIDQ 617-308-2789
The client had a large front hallway but needed an area for putting on boots, hanging up coats and storing gloves and hats. This was custom designed for this area. The client is extremely happy with the way it turned out.
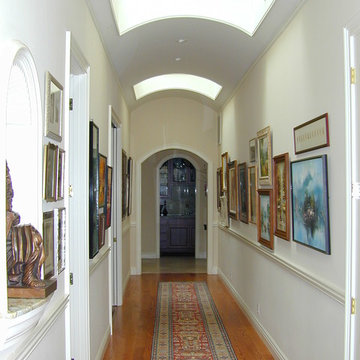
The Owners dubbed this "The Gallery" - originally the owners were considering removing the skylight to reduce some of the costs. We literally begged them to retain them, and worked with them to adjust costs. This space, this hallway, is now her favorite room in the house!
Image that for a moment - a hall way being the favorite room in the house. Amazing.
Dan Winklebleck, Aaron Winklebleck
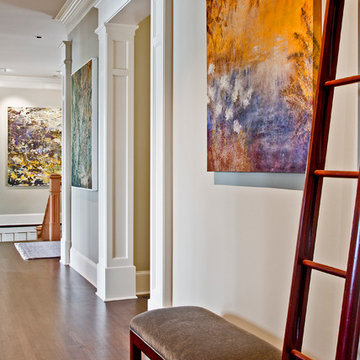
Here's one of our most recent projects that was completed in 2011. This client had just finished a major remodel of their house in 2008 and were about to enjoy Christmas in their new home. At the time, Seattle was buried under several inches of snow (a rarity for us) and the entire region was paralyzed for a few days waiting for the thaw. Our client decided to take advantage of this opportunity and was in his driveway sledding when a neighbor rushed down the drive yelling that his house was on fire. Unfortunately, the house was already engulfed in flames. Equally unfortunate was the snowstorm and the delay it caused the fire department getting to the site. By the time they arrived, the house and contents were a total loss of more than $2.2 million.
Here's one of our most recent projects that was completed in 2011. This client had just finished a major remodel of their house in 2008 and were about to enjoy Christmas in their new home. At the time, Seattle was buried under several inches of snow (a rarity for us) and the entire region was paralyzed for a few days waiting for the thaw. Our client decided to take advantage of this opportunity and was in his driveway sledding when a neighbor rushed down the drive yelling that his house was on fire. Unfortunately, the house was already engulfed in flames. Equally unfortunate was the snowstorm and the delay it caused the fire department getting to the site. By the time they arrived, the house and contents were a total loss of more than $2.2 million.
Our role in the reconstruction of this home was two-fold. The first year of our involvement was spent working with a team of forensic contractors gutting the house, cleansing it of all particulate matter, and then helping our client negotiate his insurance settlement. Once we got over these hurdles, the design work and reconstruction started. Maintaining the existing shell, we reworked the interior room arrangement to create classic great room house with a contemporary twist. Both levels of the home were opened up to take advantage of the waterfront views and flood the interiors with natural light. On the lower level, rearrangement of the walls resulted in a tripling of the size of the family room while creating an additional sitting/game room. The upper level was arranged with living spaces bookended by the Master Bedroom at one end the kitchen at the other. The open Great Room and wrap around deck create a relaxed and sophisticated living and entertainment space that is accentuated by a high level of trim and tile detail on the interior and by custom metal railings and light fixtures on the exterior.
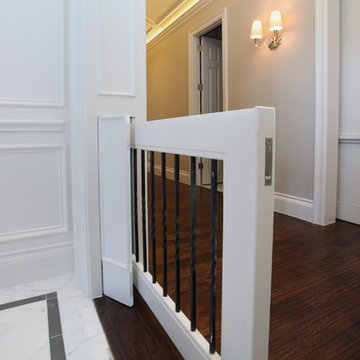
Hallway - mid-sized traditional dark wood floor hallway idea in Dallas with white walls
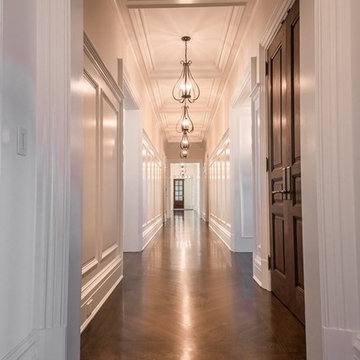
Photographer: Kevin Colquhoun
Hallway - huge traditional dark wood floor hallway idea in New York with white walls
Hallway - huge traditional dark wood floor hallway idea in New York with white walls
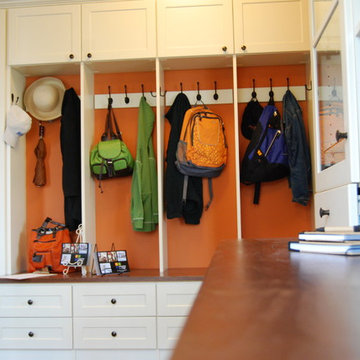
Creating distinct spaces for jackets, hats and gloves and shoes keeps your back hall organized. A bench seat is handy when putting on boots. Crown molding adds a finishing touch. Door style is shaker with satin nickel hardware. This space is perfect for keeping the household organized too. A desk with full, home office function organizes family calendars, financial tasks, and web surfing. Photos by Creative Storage.
Traditional Hallway Ideas
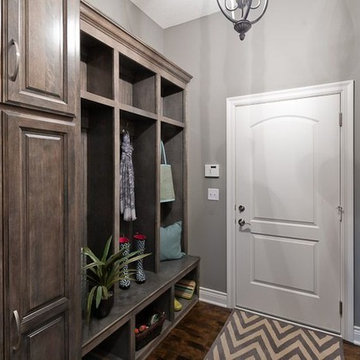
Mid-sized elegant dark wood floor and brown floor hallway photo in Kansas City with gray walls
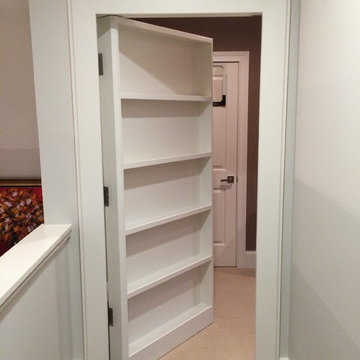
Steve Gray Renovations
Mid-sized elegant vinyl floor and brown floor hallway photo in Indianapolis with white walls
Mid-sized elegant vinyl floor and brown floor hallway photo in Indianapolis with white walls
39






