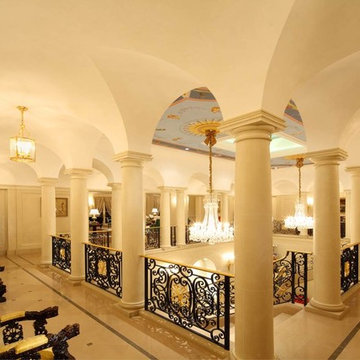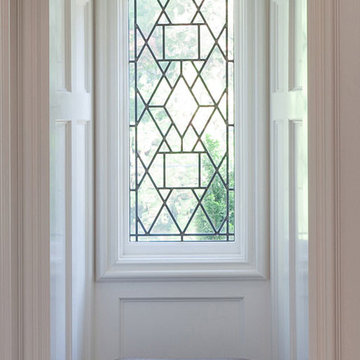Traditional Hallway Ideas
Refine by:
Budget
Sort by:Popular Today
161 - 180 of 1,255 photos
Item 1 of 3
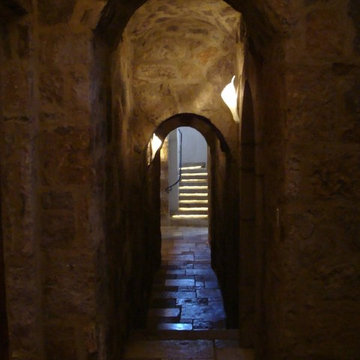
Tuscan style home in Vail, Colorado. Stone, wood, stucco, clay roof tile. Stone floor tile. Stone walls. Arched doorway.
Hallway - large traditional limestone floor hallway idea in Denver with brown walls
Hallway - large traditional limestone floor hallway idea in Denver with brown walls
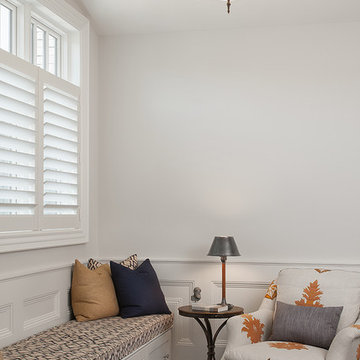
Builder: J. Peterson Homes
Interior Designer: Francesca Owens
Photographers: Ashley Avila Photography, Bill Hebert, & FulView
Capped by a picturesque double chimney and distinguished by its distinctive roof lines and patterned brick, stone and siding, Rookwood draws inspiration from Tudor and Shingle styles, two of the world’s most enduring architectural forms. Popular from about 1890 through 1940, Tudor is characterized by steeply pitched roofs, massive chimneys, tall narrow casement windows and decorative half-timbering. Shingle’s hallmarks include shingled walls, an asymmetrical façade, intersecting cross gables and extensive porches. A masterpiece of wood and stone, there is nothing ordinary about Rookwood, which combines the best of both worlds.
Once inside the foyer, the 3,500-square foot main level opens with a 27-foot central living room with natural fireplace. Nearby is a large kitchen featuring an extended island, hearth room and butler’s pantry with an adjacent formal dining space near the front of the house. Also featured is a sun room and spacious study, both perfect for relaxing, as well as two nearby garages that add up to almost 1,500 square foot of space. A large master suite with bath and walk-in closet which dominates the 2,700-square foot second level which also includes three additional family bedrooms, a convenient laundry and a flexible 580-square-foot bonus space. Downstairs, the lower level boasts approximately 1,000 more square feet of finished space, including a recreation room, guest suite and additional storage.
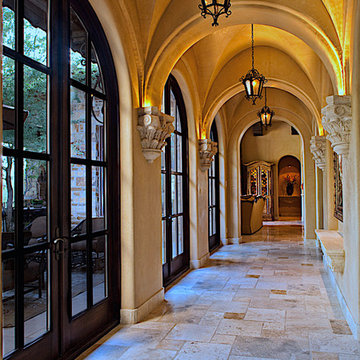
World Renowned Luxury Home Builder Fratantoni Luxury Estates built these beautiful Hallways! They build homes for families all over the country in any size and style. They also have in-house Architecture Firm Fratantoni Design and world-class interior designer Firm Fratantoni Interior Designers! Hire one or all three companies to design, build and or remodel your home!
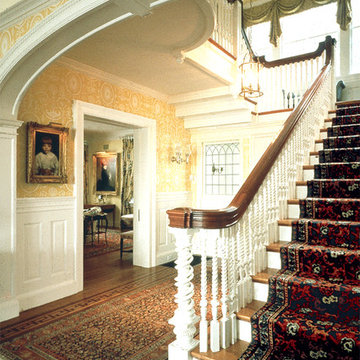
Restored and modified Main Entry Hall in an 1897 Colonial Revival House.
Inspiration for a large timeless medium tone wood floor hallway remodel in Boston with yellow walls
Inspiration for a large timeless medium tone wood floor hallway remodel in Boston with yellow walls
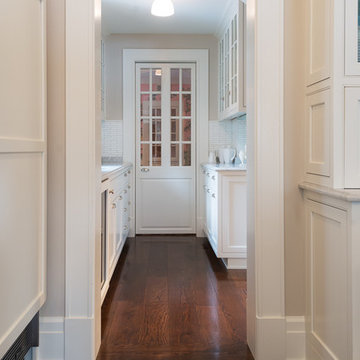
Karen Knecht Photography
Example of a classic medium tone wood floor hallway design in Chicago with blue walls
Example of a classic medium tone wood floor hallway design in Chicago with blue walls
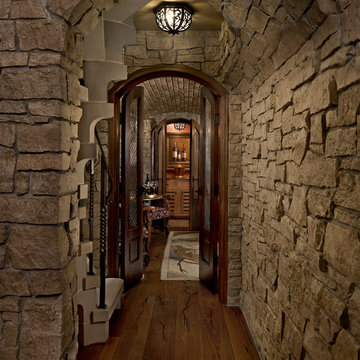
The dramatic tone of the project is reached with the signature piece; a custom milled stone spiral stair used for entry into the room. After months of conceptualizing and sketching out how to make this a one-of-a-kind stair case, we arrived at the idea of having this element be fully self-supporting with no center pole or additional supports. To achieve this, milled stone treads and risers were CNC cut to specific dimensions and dry-laid onto one another, providing the strength needed to support the necessary weight. This stair tower also features stone walls to match the wine/cigar room, and custom iron handrails and spindles that were hand pounded on-site.
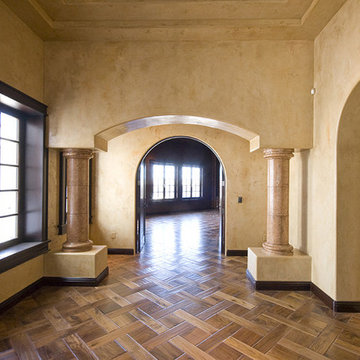
R D ZINE LLC
Inspiration for a large timeless medium tone wood floor hallway remodel in Las Vegas with beige walls
Inspiration for a large timeless medium tone wood floor hallway remodel in Las Vegas with beige walls
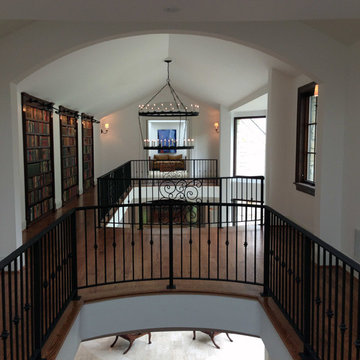
Whole-house renovation to existing Indian Hill home. Prior to the renovation, the Scaninavian-modern interiors felt cold and cavernous. In order to make this home work for a family, we brought the spaces down to a more livable scale and used natural materials like wood and stone to make the home warm and welcoming.
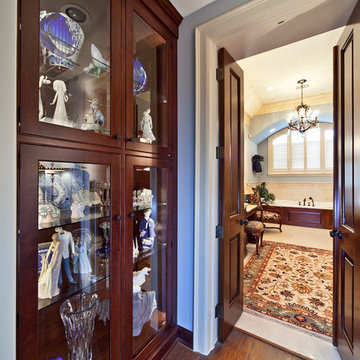
Hallway cabinets feature all Brookhaven inset cabinets with glass inserts and glass shelves for display. Featuring the Madison Raised door style with the Candlelight with Black Glaze finish. Cabinets go to the ceiling and are finished off with crown moulding.
Cabinet Innovations Copyright 2013 Don A. Hoffman
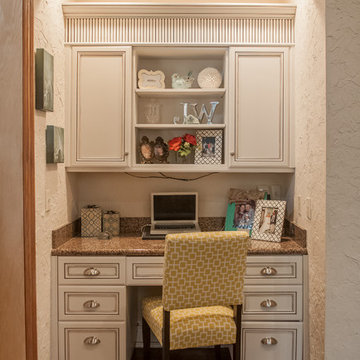
This Bentonville Estate home was updated with paint, carpet, hardware, fixtures, and oak doors. A golf simulation room and gym were also added to the home during the remodel.
Ramage Third Generation Photography
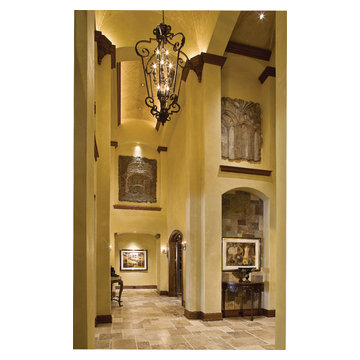
The Sater Group's custom home plan "Burgdorf." http://satergroup.com/
Example of a large classic travertine floor hallway design in Miami with beige walls
Example of a large classic travertine floor hallway design in Miami with beige walls
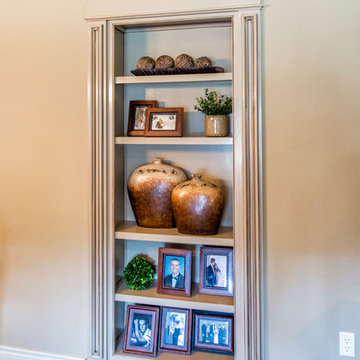
Randy Colwell
Hallway - large traditional carpeted hallway idea in Other with beige walls
Hallway - large traditional carpeted hallway idea in Other with beige walls
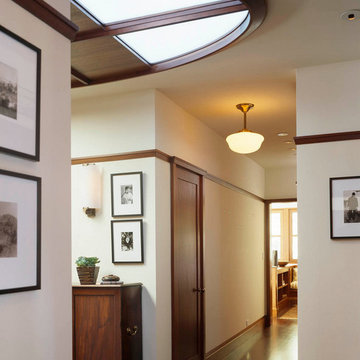
Example of a huge classic dark wood floor hallway design in San Francisco with white walls
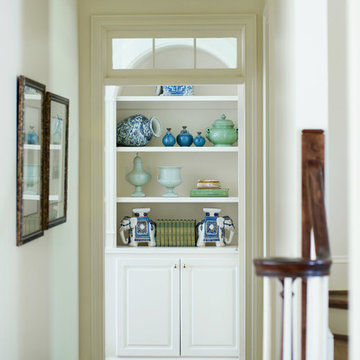
A collection of cobalt, aqua and celadon green porcelain creates a lovely study in blues and greens against this simple ivory bookcase found at the end of this hallway.
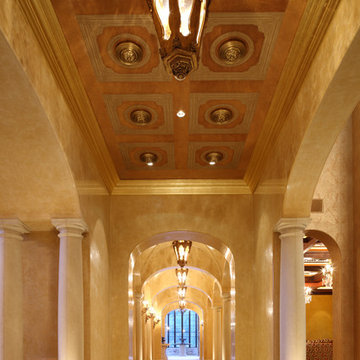
Hallway - huge traditional marble floor hallway idea in Los Angeles with beige walls
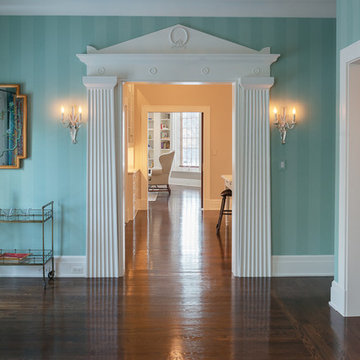
Karen Knecht Photography
Hallway - traditional medium tone wood floor hallway idea in Chicago with blue walls
Hallway - traditional medium tone wood floor hallway idea in Chicago with blue walls
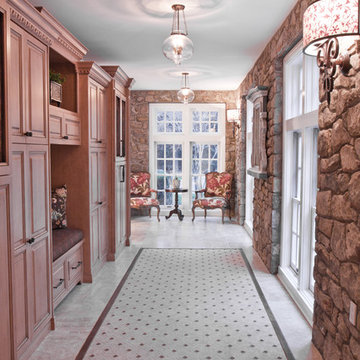
A relaxing place, with a mountain escape feel, but without the commute.This is a perfect place to spend your Friday evening after a hectic week.
Hallway - large traditional porcelain tile and beige floor hallway idea in Philadelphia
Hallway - large traditional porcelain tile and beige floor hallway idea in Philadelphia
Traditional Hallway Ideas
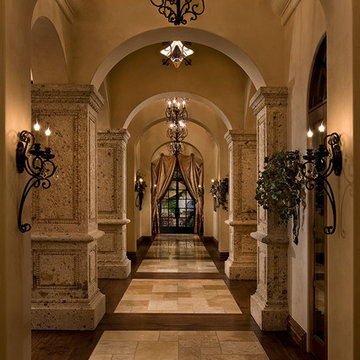
Luxury homes with elegant archways designed by Fratantoni Interior Designers.
Follow us on Pinterest, Twitter, Facebook and Instagram for more inspirational photos with Living Room Decor!
9






