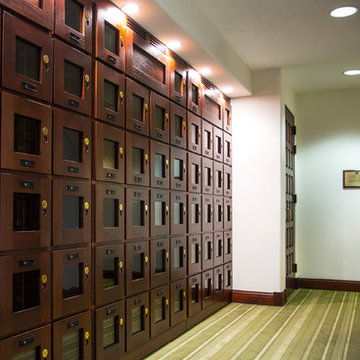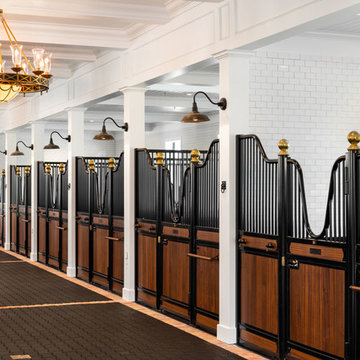Traditional Hallway Ideas
Refine by:
Budget
Sort by:Popular Today
101 - 120 of 1,254 photos
Item 1 of 3
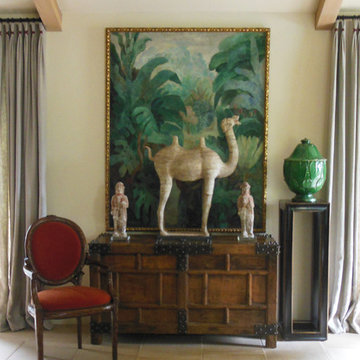
Antonio Martins
Inspiration for a mid-sized timeless travertine floor hallway remodel in San Francisco with white walls
Inspiration for a mid-sized timeless travertine floor hallway remodel in San Francisco with white walls
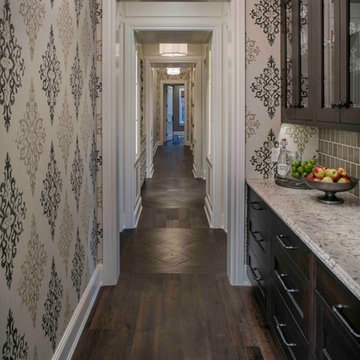
Bill Lindhout Photography
Example of a mid-sized classic dark wood floor hallway design in Grand Rapids with multicolored walls
Example of a mid-sized classic dark wood floor hallway design in Grand Rapids with multicolored walls
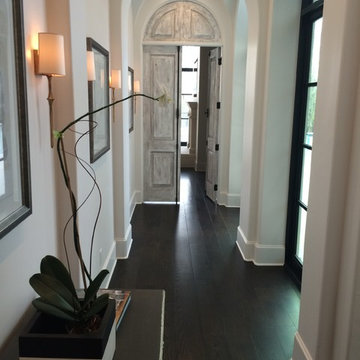
Triple groin vault hallway leads to modern French master suite.
Example of a mid-sized classic dark wood floor hallway design in Houston with white walls
Example of a mid-sized classic dark wood floor hallway design in Houston with white walls
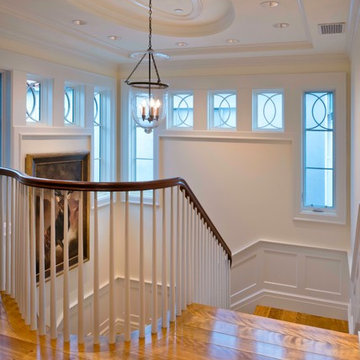
Birch wide plank flooring, stair landings, and treads, custom sawn in the USA by Hull Forest Products, 1-800-928-9602. www.hullforest.com. 4-6 week lead time for all orders. Figured Northern Birch wide plank flooring, stair treads, and landings direct from the sawmill, Hull Forest Products, to this Newport Beach, California home. The homeowners wanted a perfect match and seamless transition between the first and second levels.
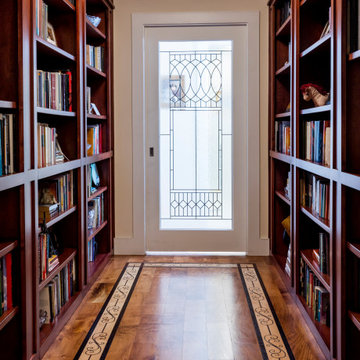
Inspiration for a large timeless medium tone wood floor hallway remodel in Austin
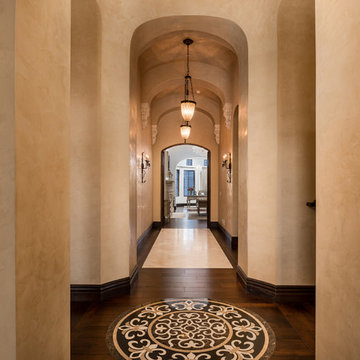
We love this gallery wall and hallway design plus wood flooring, and a custom medallion piece.
Large elegant medium tone wood floor and brown floor hallway photo in Phoenix with brown walls
Large elegant medium tone wood floor and brown floor hallway photo in Phoenix with brown walls
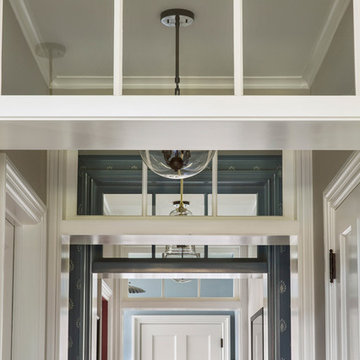
Photography by Laura Hull.
Large elegant dark wood floor and brown floor hallway photo in San Francisco with white walls
Large elegant dark wood floor and brown floor hallway photo in San Francisco with white walls
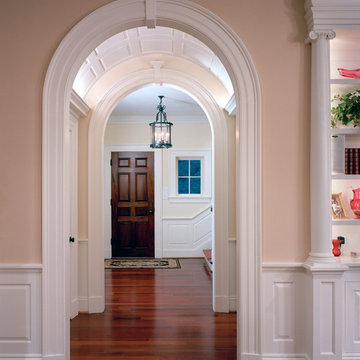
Vestibule
Inspiration for a mid-sized timeless medium tone wood floor and brown floor hallway remodel in Other with beige walls
Inspiration for a mid-sized timeless medium tone wood floor and brown floor hallway remodel in Other with beige walls
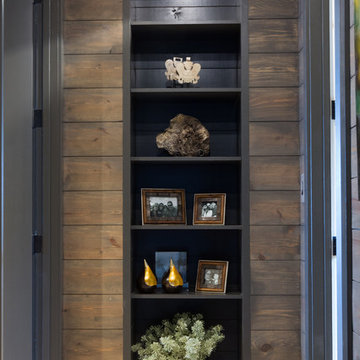
Sarah Rossi, Photographer
Example of a classic medium tone wood floor and brown floor hallway design in Nashville with brown walls
Example of a classic medium tone wood floor and brown floor hallway design in Nashville with brown walls
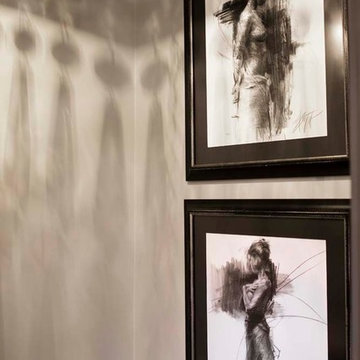
Linda McDougald, principal and lead designer of Linda McDougald Design l Postcard from Paris Home, re-designed and renovated her home, which now showcases an innovative mix of contemporary and antique furnishings set against a dramatic linen, white, and gray palette.
The English country home features floors of dark-stained oak, white painted hardwood, and Lagos Azul limestone. Antique lighting marks most every room, each of which is filled with exquisite antiques from France. At the heart of the re-design was an extensive kitchen renovation, now featuring a La Cornue Chateau range, Sub-Zero and Miele appliances, custom cabinetry, and Waterworks tile.
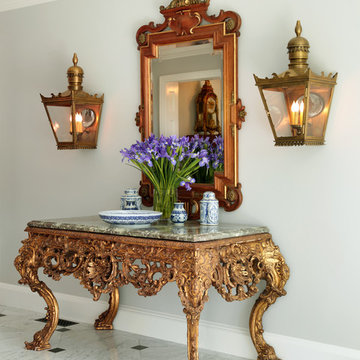
Erhard Pfeiffer
Hallway - large traditional marble floor hallway idea in Los Angeles with white walls
Hallway - large traditional marble floor hallway idea in Los Angeles with white walls
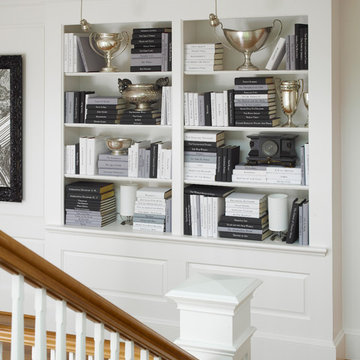
Library of color coordinated book collections
Hallway - traditional hallway idea in Baltimore with white walls
Hallway - traditional hallway idea in Baltimore with white walls
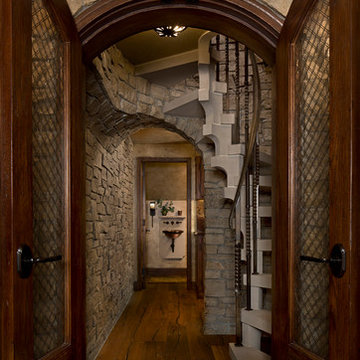
In 2014, we were approached by a couple to achieve a dream space within their existing home. They wanted to expand their existing bar, wine, and cigar storage into a new one-of-a-kind room. Proud of their Italian heritage, they also wanted to bring an “old-world” feel into this project to be reminded of the unique character they experienced in Italian cellars. The dramatic tone of the space revolves around the signature piece of the project; a custom milled stone spiral stair that provides access from the first floor to the entry of the room. This stair tower features stone walls, custom iron handrails and spindles, and dry-laid milled stone treads and riser blocks. Once down the staircase, the entry to the cellar is through a French door assembly. The interior of the room is clad with stone veneer on the walls and a brick barrel vault ceiling. The natural stone and brick color bring in the cellar feel the client was looking for, while the rustic alder beams, flooring, and cabinetry help provide warmth. The entry door sequence is repeated along both walls in the room to provide rhythm in each ceiling barrel vault. These French doors also act as wine and cigar storage. To allow for ample cigar storage, a fully custom walk-in humidor was designed opposite the entry doors. The room is controlled by a fully concealed, state-of-the-art HVAC smoke eater system that allows for cigar enjoyment without any odor.
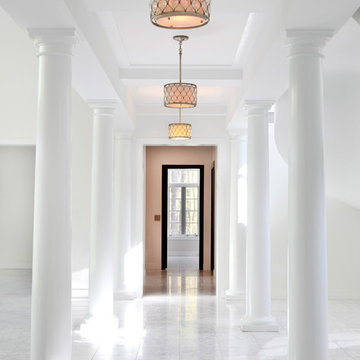
The center hall colonnade is accented by a modern coffered ceiling, tuscan columns and white marble floors. Tom Grimes Photography
Hallway - huge traditional marble floor and white floor hallway idea in Other with white walls
Hallway - huge traditional marble floor and white floor hallway idea in Other with white walls
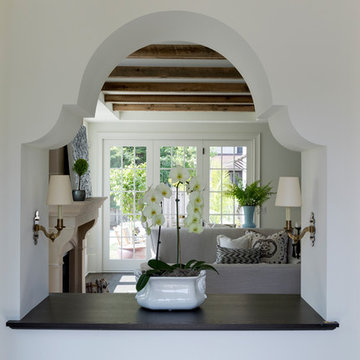
This new home is the last newly constructed home within the historic Country Club neighborhood of Edina. Nestled within a charming street boasting Mediterranean and cottage styles, the client sought a synthesis of the two that would integrate within the traditional streetscape yet reflect modern day living standards and lifestyle. The footprint may be small, but the classic home features an open floor plan, gourmet kitchen, 5 bedrooms, 5 baths, and refined finishes throughout.
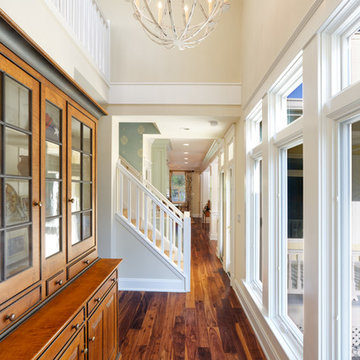
The walnut floors are brilliant paired with the white trim.
William Manning Photography
Design by Meg Kohnen, Nottinghill Gate Interiors
Large elegant medium tone wood floor and brown floor hallway photo in Cincinnati with white walls
Large elegant medium tone wood floor and brown floor hallway photo in Cincinnati with white walls
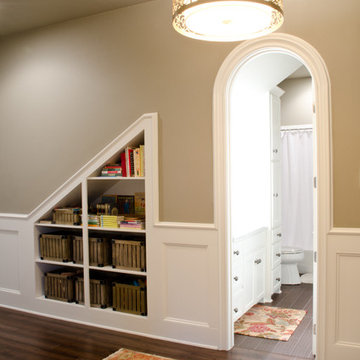
View from entry to guest Bedroom to Powder room across the hall
Hallway - large traditional medium tone wood floor hallway idea in Austin with beige walls
Hallway - large traditional medium tone wood floor hallway idea in Austin with beige walls
Traditional Hallway Ideas
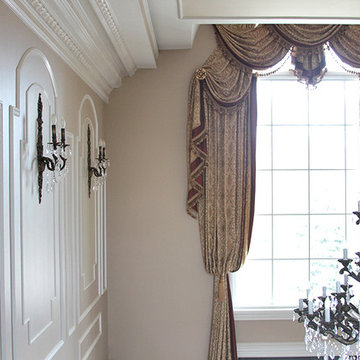
Beautiful custom work for a large window. Drapery fabricated with excellent artisan talent and a perfect fit for the decor. It's grand size spoke volumes on the window treatment's elegance.
6






