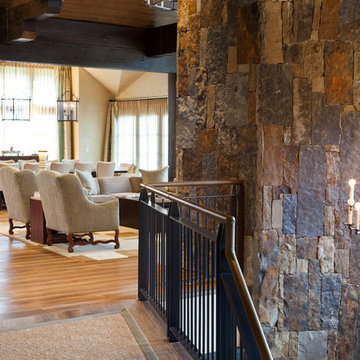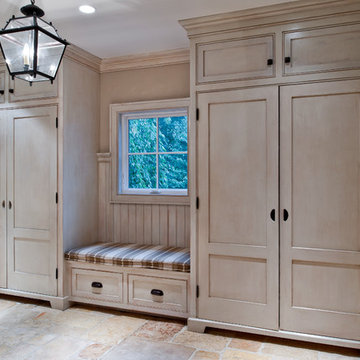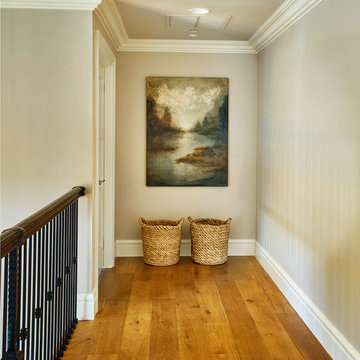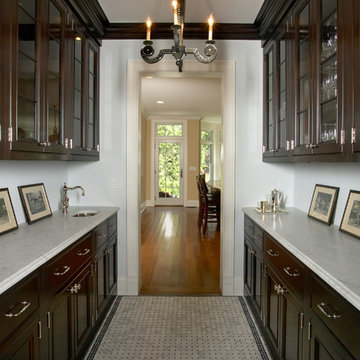Traditional Hallway Ideas
Refine by:
Budget
Sort by:Popular Today
81 - 100 of 1,255 photos
Item 1 of 3
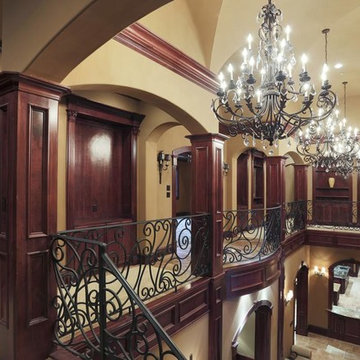
HAR listing 9676247
Stately old-world European-inspired custom estate on 1.10 park-like acres just completed in Hunters Creek. Private & gated 125 foot driveway leads to architectural masterpiece. Master suites on 1st and 2nd floor, game room, home theater, full quarters, 1,000+ bottle climate controlled wine room, elevator, generator ready, pool, spa, hot tub, large covered porches & arbor, outdoor kitchen w/ pizza oven, stone circular driveway, custom carved stone fireplace mantels, planters and fountain.
Call 281-252-6100 for more information about this home.
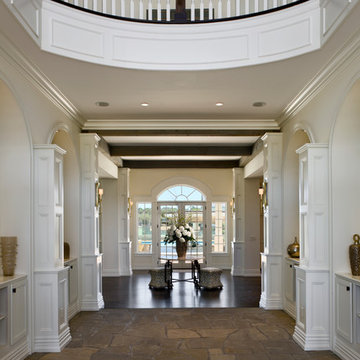
Zoltan Construction, Roger Wade Photography
Huge elegant limestone floor hallway photo in Orlando with white walls
Huge elegant limestone floor hallway photo in Orlando with white walls
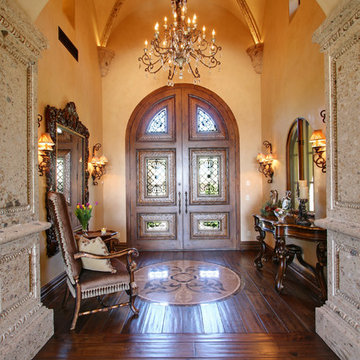
Luxury homes with elegant hallways designed by Fratantoni Interior Designers.
Follow us on Pinterest, Twitter, Facebook and Instagram for more inspirational photos!
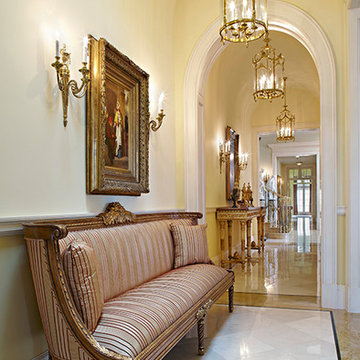
Hand crafted wood framed settee ,upholstered in silk cut velvet ,marble square tile installed on diagonal pattern. Lit by Antique lanterns
Inspiration for a mid-sized timeless marble floor and white floor hallway remodel in Santa Barbara with green walls
Inspiration for a mid-sized timeless marble floor and white floor hallway remodel in Santa Barbara with green walls
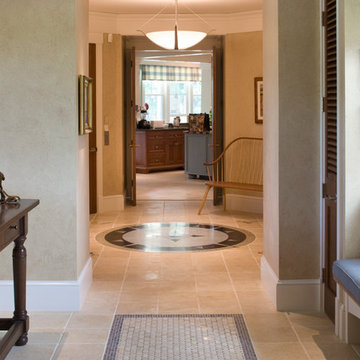
Photo Credit: Rixon Photography
Example of a mid-sized classic porcelain tile hallway design in Boston with green walls
Example of a mid-sized classic porcelain tile hallway design in Boston with green walls
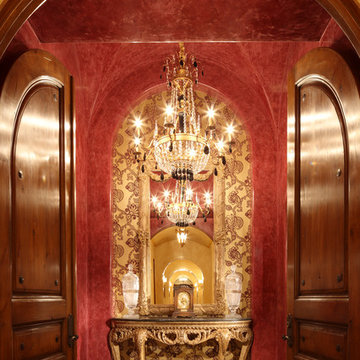
Huge elegant dark wood floor hallway photo in Los Angeles with beige walls
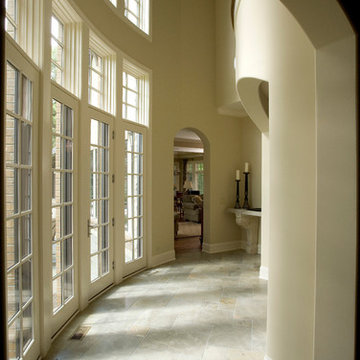
Photography by Linda Oyama Bryan. http://pickellbuilders.com. Curved Two Story Hallway with French Doors and Limestone Floors. Complex curves over arched openings.
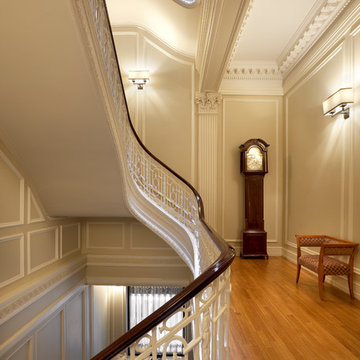
Durston Saylor
Inspiration for a mid-sized timeless light wood floor hallway remodel in New York with beige walls
Inspiration for a mid-sized timeless light wood floor hallway remodel in New York with beige walls
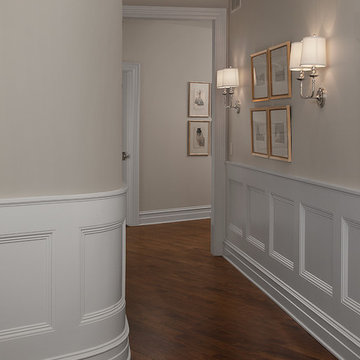
Builder: J. Peterson Homes
Interior Designer: Francesca Owens
Photographers: Ashley Avila Photography, Bill Hebert, & FulView
Capped by a picturesque double chimney and distinguished by its distinctive roof lines and patterned brick, stone and siding, Rookwood draws inspiration from Tudor and Shingle styles, two of the world’s most enduring architectural forms. Popular from about 1890 through 1940, Tudor is characterized by steeply pitched roofs, massive chimneys, tall narrow casement windows and decorative half-timbering. Shingle’s hallmarks include shingled walls, an asymmetrical façade, intersecting cross gables and extensive porches. A masterpiece of wood and stone, there is nothing ordinary about Rookwood, which combines the best of both worlds.
Once inside the foyer, the 3,500-square foot main level opens with a 27-foot central living room with natural fireplace. Nearby is a large kitchen featuring an extended island, hearth room and butler’s pantry with an adjacent formal dining space near the front of the house. Also featured is a sun room and spacious study, both perfect for relaxing, as well as two nearby garages that add up to almost 1,500 square foot of space. A large master suite with bath and walk-in closet which dominates the 2,700-square foot second level which also includes three additional family bedrooms, a convenient laundry and a flexible 580-square-foot bonus space. Downstairs, the lower level boasts approximately 1,000 more square feet of finished space, including a recreation room, guest suite and additional storage.
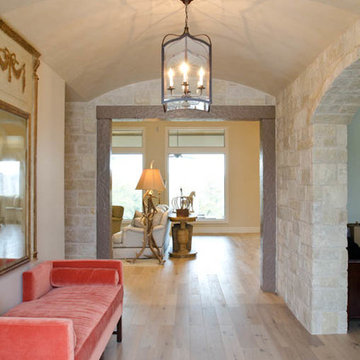
Close up of front door from inside of home
Hallway - huge traditional light wood floor hallway idea in Austin with beige walls
Hallway - huge traditional light wood floor hallway idea in Austin with beige walls
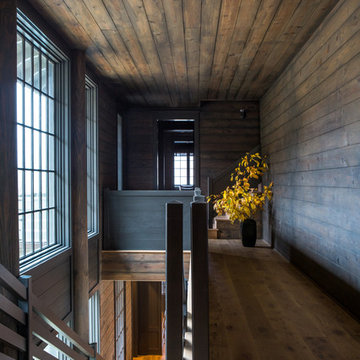
Sarah Rossi, Photographer
Elegant medium tone wood floor and brown floor hallway photo in Nashville with brown walls
Elegant medium tone wood floor and brown floor hallway photo in Nashville with brown walls
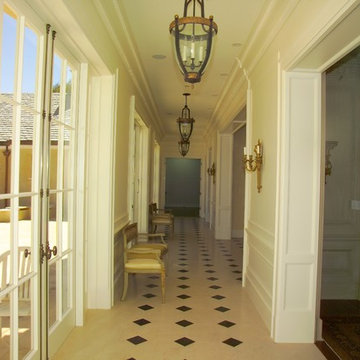
torin knorr
Hallway - huge traditional limestone floor hallway idea in San Francisco with beige walls
Hallway - huge traditional limestone floor hallway idea in San Francisco with beige walls

The mud room in this Bloomfield Hills residence was a part of a whole house renovation and addition, completed in 2016. Directly adjacent to the indoor gym, outdoor pool, and motor court, this room had to serve a variety of functions. The tile floor in the mud room is in a herringbone pattern with a tile border that extends the length of the hallway. Two sliding doors conceal a utility room that features cabinet storage of the children's backpacks, supplies, coats, and shoes. The room also has a stackable washer/dryer and sink to clean off items after using the gym, pool, or from outside. Arched French doors along the motor court wall allow natural light to fill the space and help the hallway feel more open.
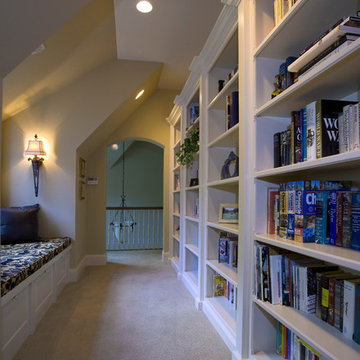
http://www.cabinetwerks.com This hallway features built-in bookcases and a built-in window seat that transforms the space into a reader's paradise. Photo by Linda Oyama Bryan. Cabinetry by Wood-Mode/Brookhaven.
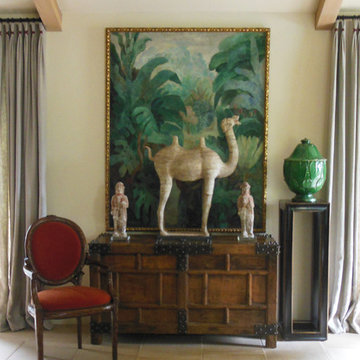
Antonio Martins
Inspiration for a mid-sized timeless travertine floor hallway remodel in San Francisco with white walls
Inspiration for a mid-sized timeless travertine floor hallway remodel in San Francisco with white walls
Traditional Hallway Ideas
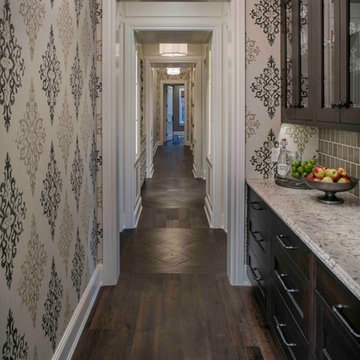
Bill Lindhout Photography
Example of a mid-sized classic dark wood floor hallway design in Grand Rapids with multicolored walls
Example of a mid-sized classic dark wood floor hallway design in Grand Rapids with multicolored walls
5






