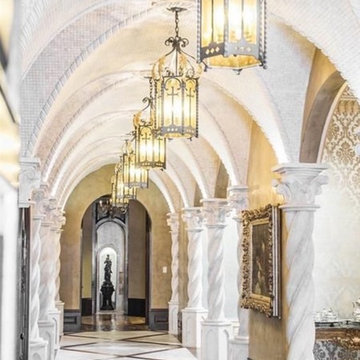Traditional Hallway Ideas
Refine by:
Budget
Sort by:Popular Today
121 - 140 of 1,254 photos
Item 1 of 3
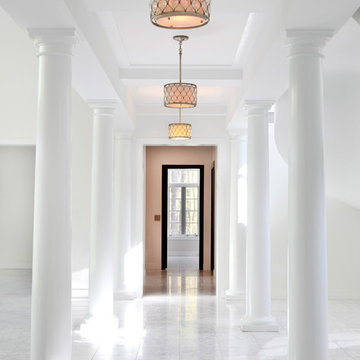
The center hall colonnade is accented by a modern coffered ceiling, tuscan columns and white marble floors. Tom Grimes Photography
Hallway - huge traditional marble floor and white floor hallway idea in Other with white walls
Hallway - huge traditional marble floor and white floor hallway idea in Other with white walls
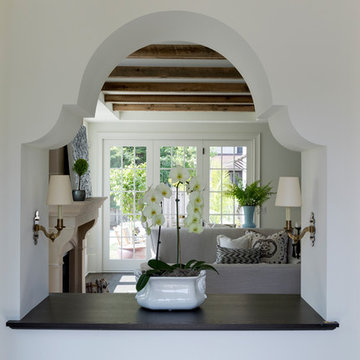
This new home is the last newly constructed home within the historic Country Club neighborhood of Edina. Nestled within a charming street boasting Mediterranean and cottage styles, the client sought a synthesis of the two that would integrate within the traditional streetscape yet reflect modern day living standards and lifestyle. The footprint may be small, but the classic home features an open floor plan, gourmet kitchen, 5 bedrooms, 5 baths, and refined finishes throughout.
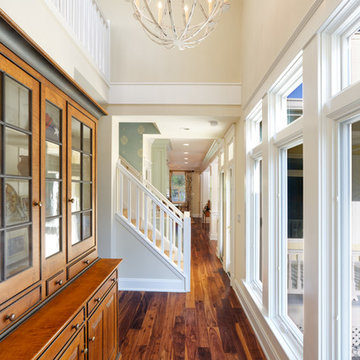
The walnut floors are brilliant paired with the white trim.
William Manning Photography
Design by Meg Kohnen, Nottinghill Gate Interiors
Large elegant medium tone wood floor and brown floor hallway photo in Cincinnati with white walls
Large elegant medium tone wood floor and brown floor hallway photo in Cincinnati with white walls
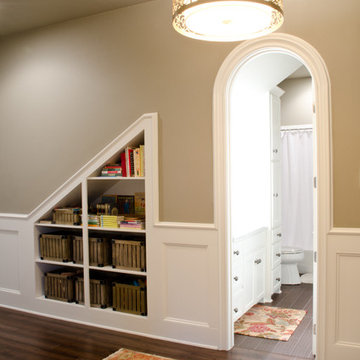
View from entry to guest Bedroom to Powder room across the hall
Hallway - large traditional medium tone wood floor hallway idea in Austin with beige walls
Hallway - large traditional medium tone wood floor hallway idea in Austin with beige walls
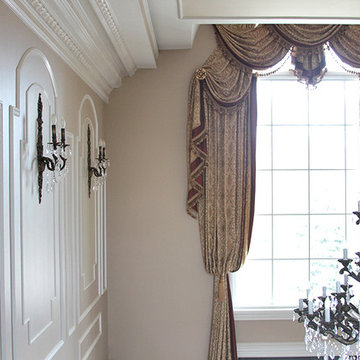
Beautiful custom work for a large window. Drapery fabricated with excellent artisan talent and a perfect fit for the decor. It's grand size spoke volumes on the window treatment's elegance.
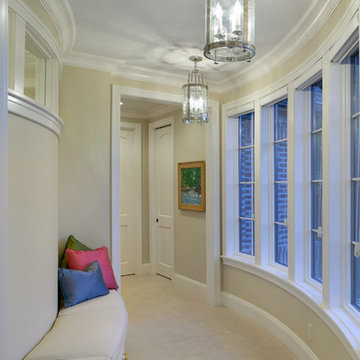
Builder: Stevens Associates Builders
Interior Designer: Pleats Interior Design
Photographer: Bill Hebert
A home this stately could be found nestled comfortably in the English countryside. The “Simonton” boasts a stone façade, towering rooflines, and graceful arches.
Sprawling across the property, the home features a separate wing for the main level master suite. The interior focal point is the dramatic dining room, which faces the front of the house and opens out onto the front porch. The study, large family room and back patio offer additional gathering places, along with the kitchen’s island and table seating.
Three bedroom suites fill the upper level, each with a private bathroom. Two loft areas open to the floor below, giving the home a grand, spacious atmosphere.
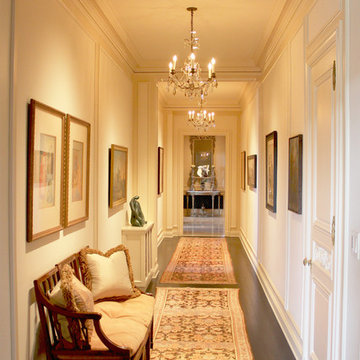
Hallway - huge traditional dark wood floor hallway idea in San Francisco with white walls
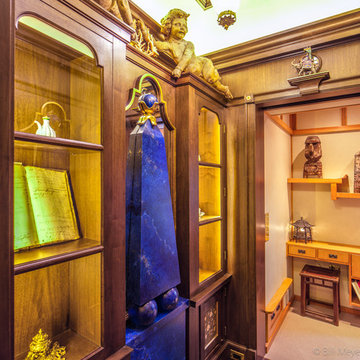
This Cabinet of Curiosity doubles as a hall between two rooms and a lobby for a residential elevator. The obelisk is painted a faux lapis lazuli, and the paneling is stained walnut with gilded trim.
Photo by Bill Meyer Photography
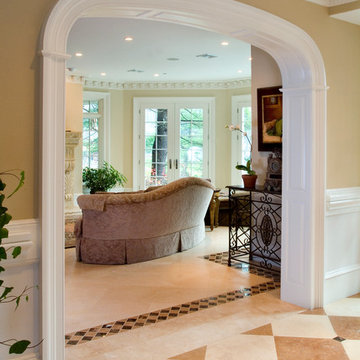
No less than a return to the great manor home of yesteryear, this grand residence is steeped in elegance and luxury. Yet the tuxedo formality of the main façade and foyer gives way to astonishingly open and casually livable gathering areas surrounding the pools and embracing the rear yard on one of the region's most sought after streets. At over 18,000 finished square feet it is a mansion indeed, and yet while providing for exceptionally well appointed entertaining areas, it accommodates the owner's young family in a comfortable setting.
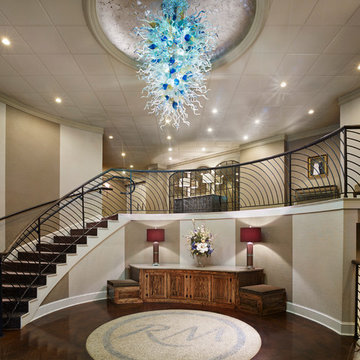
Todd Mason, Halkin Mason Photography
Inspiration for a large timeless dark wood floor hallway remodel in New York with beige walls
Inspiration for a large timeless dark wood floor hallway remodel in New York with beige walls
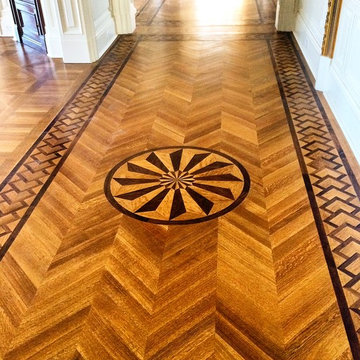
Hardwood Flooring installed, stained and finished by City Interior Decoration in a new private residence located in Old Westbury, NY.
Hallway - huge traditional dark wood floor hallway idea in New York with beige walls
Hallway - huge traditional dark wood floor hallway idea in New York with beige walls
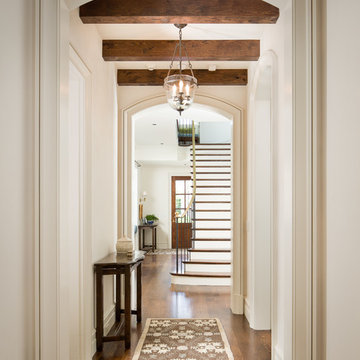
Counters by Premier Surfaces ( http://www.premiersurfaces.com), photography by David Cannon Photography ( http://www.davidcannonphotography.com).
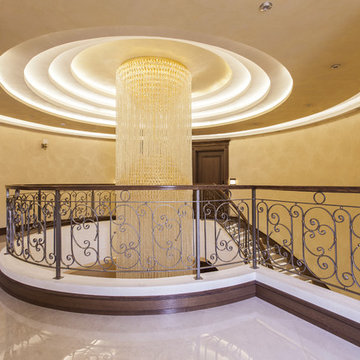
Köenig Eisen Hammered handrails and balusters give a simple, tasteful look to your design. See all our hand forged ornamental and decorative metals at Kingmetals.com
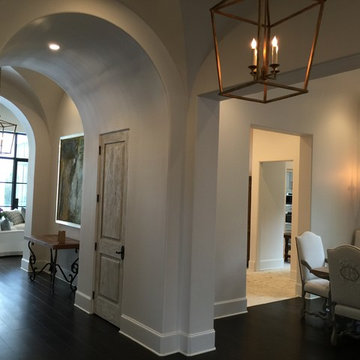
Example of a huge classic dark wood floor hallway design in Houston with white walls
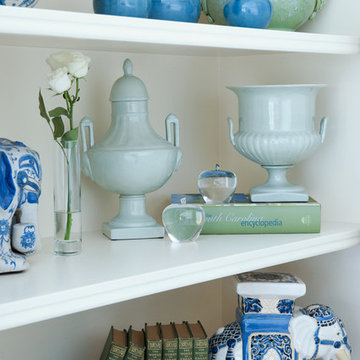
A collection of cobalt, aqua and celadon porcelain creates a lovely study in blues and greens against this simple ivory bookcase.
Example of a classic hallway design in Charleston with white walls
Example of a classic hallway design in Charleston with white walls
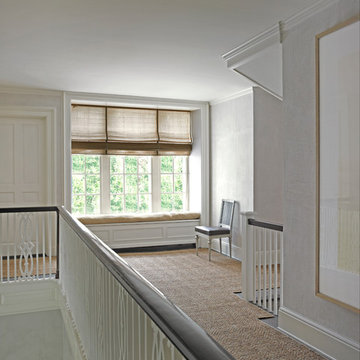
Frank de Biasi Interiors
Example of a large classic carpeted hallway design in New York with white walls
Example of a large classic carpeted hallway design in New York with white walls
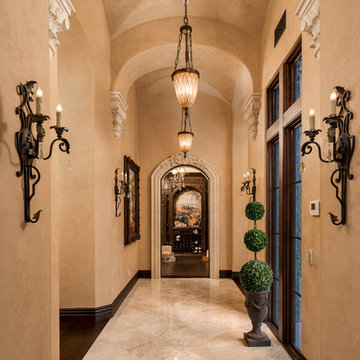
This stunning hallway features arched entryways, marble floors, custom wall sconces, molding & millwork, plus wood floors. We certainly approve.
Inspiration for a huge timeless dark wood floor and multicolored floor hallway remodel in Phoenix with beige walls
Inspiration for a huge timeless dark wood floor and multicolored floor hallway remodel in Phoenix with beige walls
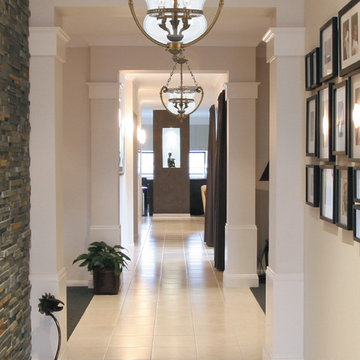
Camden Collection offers a mix of traditional bell jar lanterns, flush and semi flush mounts.
Measurements and Information:
Width: 16"
Height: 24.5" adjustable to 96.5" overall
Includes 6' Chain
Supplied with 10' electrical wire
Bottom Bowl: 10.25" Diameter x 8" High
Approximate hanging weight: 15.14 pounds
Finish: Antique Brass
3 Lights
Accommodates 3 x 60 watt (max.) candelabra base bulbs
Safety Rating: UL and CUL listed
Traditional Hallway Ideas
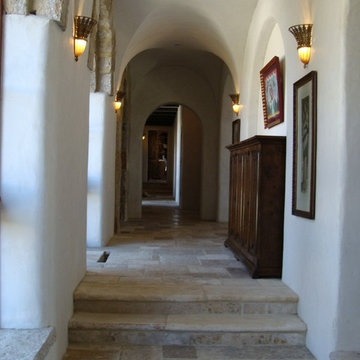
Tuscan style home in Vail, Colorado. Stone, wood, stucco, clay roof tile. Authentic Tuscan décor. Hallway. Stone tile flooring. Stucco walls. Arched ceilings. Arched entryways. Tuscan dark wood cabinetry and décor. Stucco walls.
7






