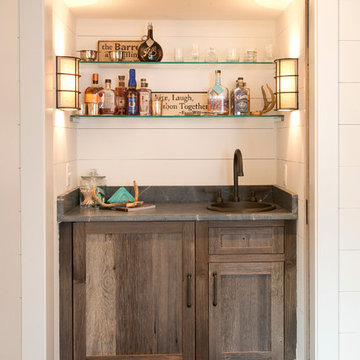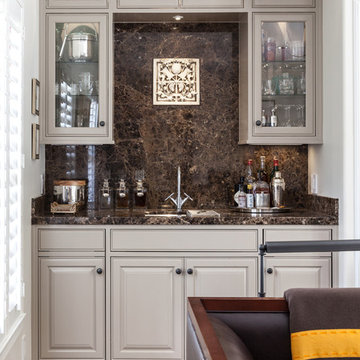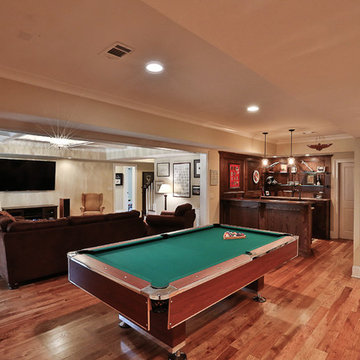Traditional Home Bar Ideas
Refine by:
Budget
Sort by:Popular Today
41 - 60 of 2,025 photos
Item 1 of 3
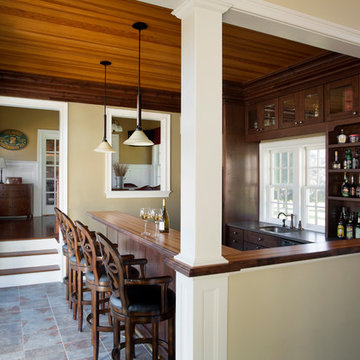
Originally planned as a family room addition with a separate pool cabana, we transformed this Newbury, MA project into a seamlessly integrated indoor/outdoor space perfect for enjoying both daily life and year-round entertaining. An open plan accommodates relaxed room-to-room flow while allowing each space to serve its specific function beautifully. The addition of a bar/card room provides a perfect transition space from the main house while generous and architecturally diverse windows along both sides of the addition provide lots of natural light and create a spacious atmosphere.
Photo Credit: Eric Roth
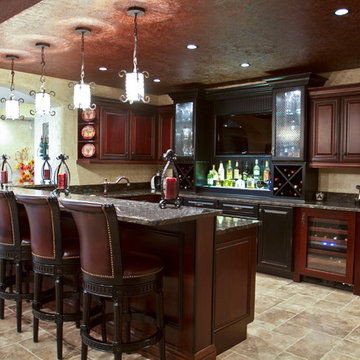
A custom designed and built bar featuring liquor shelves that are lit with concealed LED lighting.
Example of a mid-sized classic home bar design in Chicago
Example of a mid-sized classic home bar design in Chicago
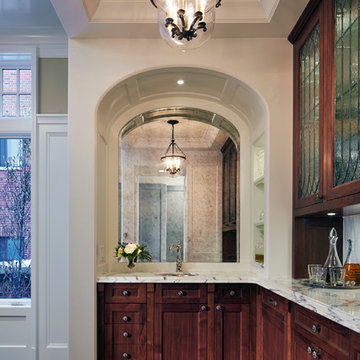
Designed and built in conjunction with Freemont #2, this home pays homage to surrounding architecture, including that of St. James Lutheran Church. The home is comprised of stately, well-proportioned rooms; significant architectural detailing; appropriate spaces for today's active family; and sophisticated wiring to service any HD video, audio, lighting, HVAC and / or security needs.
The focal point of the first floor is the sweeping curved staircase, ascending through all three floors of the home and topped with skylights. Surrounding this staircase on the main floor are the formal living and dining rooms, as well as the beautifully-detailed Butler's Pantry. A gourmet kitchen and great room, designed to receive considerable eastern light, is at the rear of the house, connected to the lower level family room by a rear staircase.
Four bedrooms (two en-suite) make up the second floor, with a fifth bedroom on the third floor and a sixth bedroom in the lower level. A third floor recreation room is at the top of the staircase, adjacent to the 400SF roof deck.
A connected, heated garage is accessible from the rear staircase of the home, as well as the rear yard and garage roof deck.
This home went under contract after being on the MLS for one day.
Steve Hall, Hedrich Blessing
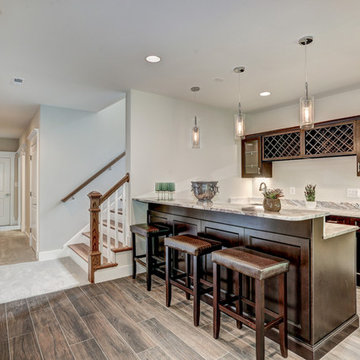
Mid-sized elegant galley porcelain tile seated home bar photo in DC Metro with an undermount sink, recessed-panel cabinets, dark wood cabinets and granite countertops
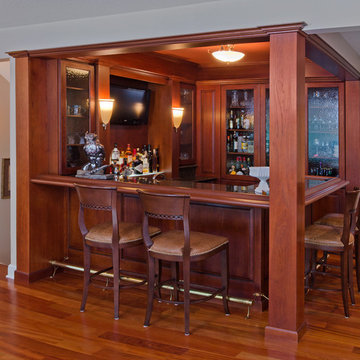
Karen Koester Interiors
Photography by Thomas Ethington
Mid-sized elegant l-shaped medium tone wood floor seated home bar photo in Other with an undermount sink, glass-front cabinets, dark wood cabinets, granite countertops, brown backsplash and wood backsplash
Mid-sized elegant l-shaped medium tone wood floor seated home bar photo in Other with an undermount sink, glass-front cabinets, dark wood cabinets, granite countertops, brown backsplash and wood backsplash
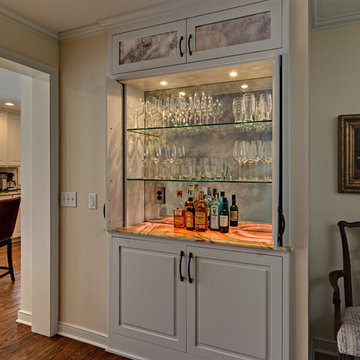
This kitchen transformation allowed for more storage space and opened up the kitchen work areas.
We removed the kitchen table and incorporated a round peninsula eating area. Doing this allowed for additional storage on the back wall. We removed fireplace and inserted a double oven and built in refrigerator on the back wall opposite the sink. We added panel details on the side walls to match the existing paneling throughout the home. We updated the kitchen by changing the tile flooring to hardwood to match the adjoining rooms. The new bay window allows for cozy window seating.
We opened up the front entryway to open up the sight-line through the kitchen and into the back yard. The seldom used front entry closet was changed into a “hidden bar” with backlit honey onyx countertop when doors are opened. The antiqued mirrored glass is reflected from the back of the bar and is also in the paneled doors.
Builder Credit: Plekkenpol Builders
Photo Credit: Mark Ehlen of Ehlen Creative Communications, LLC
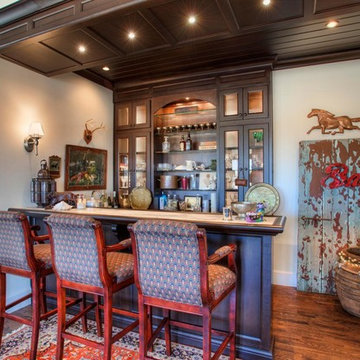
Inspiration for a mid-sized timeless galley dark wood floor seated home bar remodel in Austin with glass-front cabinets, dark wood cabinets and marble countertops
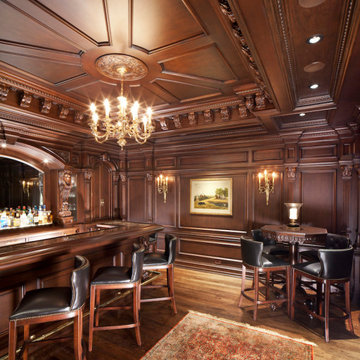
Inspiration for a large timeless u-shaped medium tone wood floor and multicolored floor seated home bar remodel in Other with an undermount sink, raised-panel cabinets, dark wood cabinets, marble countertops, brown backsplash, wood backsplash and multicolored countertops
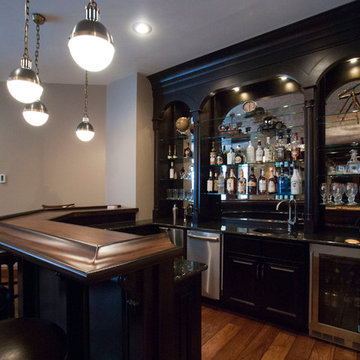
Photo by C & C Custom Builders
Inspiration for a mid-sized timeless home bar remodel in Other
Inspiration for a mid-sized timeless home bar remodel in Other
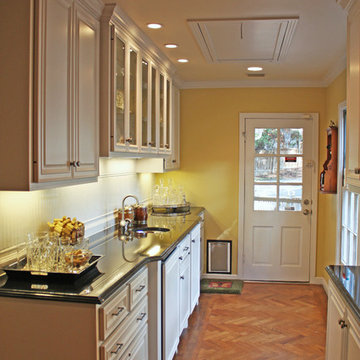
Mid-sized elegant single-wall medium tone wood floor wet bar photo in Austin with an undermount sink, raised-panel cabinets, white cabinets, granite countertops, white backsplash and porcelain backsplash
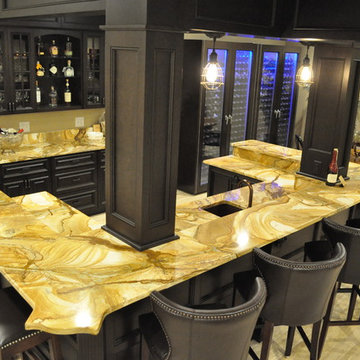
Example of a large classic u-shaped light wood floor seated home bar design in Atlanta with an undermount sink, raised-panel cabinets, dark wood cabinets, onyx countertops and beige backsplash
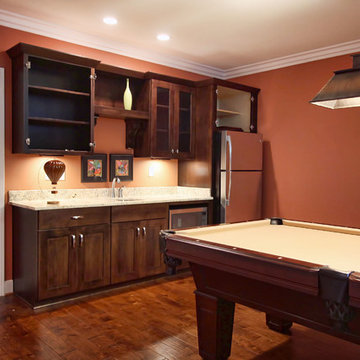
Robbins Architecture
Example of a mid-sized classic home bar design in Louisville
Example of a mid-sized classic home bar design in Louisville
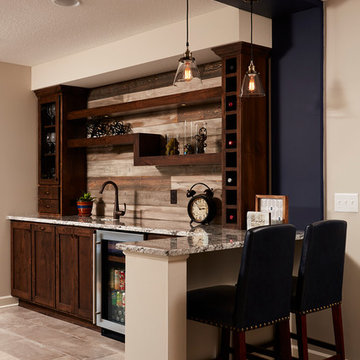
Wet bar - mid-sized traditional l-shaped ceramic tile wet bar idea in Minneapolis with an undermount sink, recessed-panel cabinets, dark wood cabinets, granite countertops, brown backsplash and wood backsplash
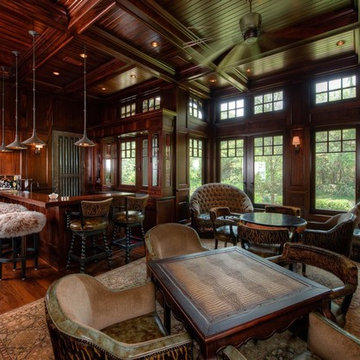
Dark Wood Panelled Game Room with a Luxury Wet Bar and Antique Hanging Lamps
Inspiration for a large timeless medium tone wood floor wet bar remodel in Charleston with recessed-panel cabinets, dark wood cabinets, wood countertops, brown backsplash and wood backsplash
Inspiration for a large timeless medium tone wood floor wet bar remodel in Charleston with recessed-panel cabinets, dark wood cabinets, wood countertops, brown backsplash and wood backsplash
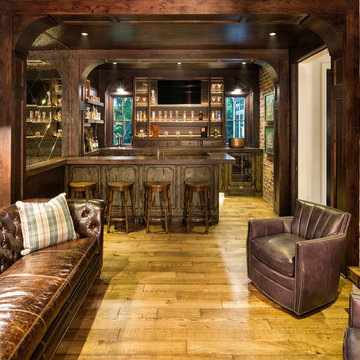
Builder: Pillar Homes - Photography: Landmark Photography
Large elegant medium tone wood floor wet bar photo in Minneapolis with flat-panel cabinets, distressed cabinets and brown countertops
Large elegant medium tone wood floor wet bar photo in Minneapolis with flat-panel cabinets, distressed cabinets and brown countertops
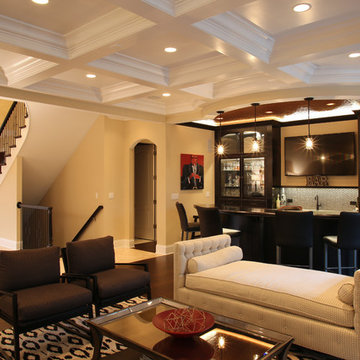
Seated home bar - large traditional single-wall dark wood floor and brown floor seated home bar idea in Milwaukee with an undermount sink, glass-front cabinets, dark wood cabinets, granite countertops, multicolored backsplash and mosaic tile backsplash
Traditional Home Bar Ideas

Home Snapers
Example of a huge classic l-shaped medium tone wood floor and brown floor wet bar design in Dallas with an undermount sink, recessed-panel cabinets, blue cabinets, marble countertops, gray backsplash, marble backsplash and gray countertops
Example of a huge classic l-shaped medium tone wood floor and brown floor wet bar design in Dallas with an undermount sink, recessed-panel cabinets, blue cabinets, marble countertops, gray backsplash, marble backsplash and gray countertops
3






