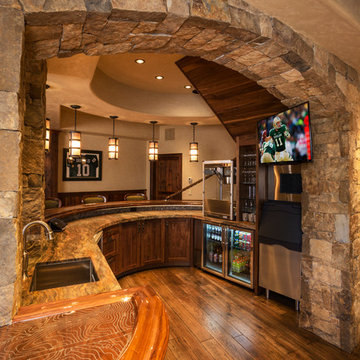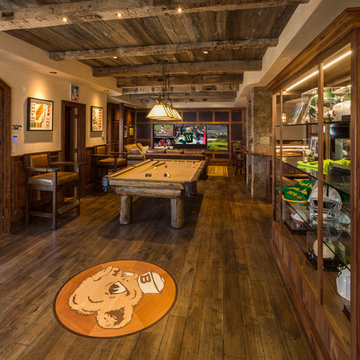Traditional Home Bar Ideas
Refine by:
Budget
Sort by:Popular Today
61 - 80 of 2,025 photos
Item 1 of 3
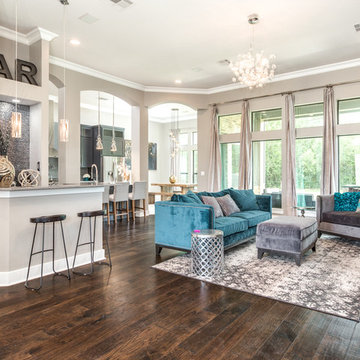
Wet bar - mid-sized traditional galley medium tone wood floor and brown floor wet bar idea in Houston with an undermount sink, gray cabinets, granite countertops, gray backsplash, glass tile backsplash and recessed-panel cabinets
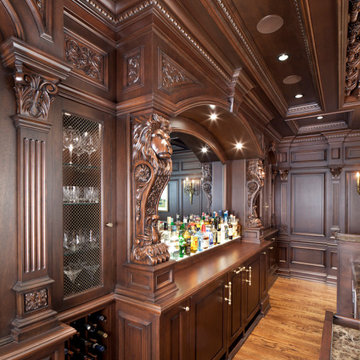
Example of a large classic u-shaped medium tone wood floor and multicolored floor seated home bar design in Other with an undermount sink, raised-panel cabinets, dark wood cabinets, marble countertops, brown backsplash, wood backsplash and multicolored countertops
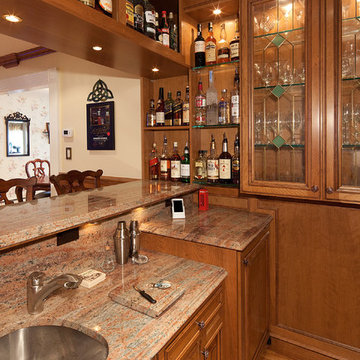
Inspiration for a mid-sized timeless l-shaped medium tone wood floor wet bar remodel in New York with an undermount sink, raised-panel cabinets, medium tone wood cabinets, granite countertops, brown backsplash and stone slab backsplash
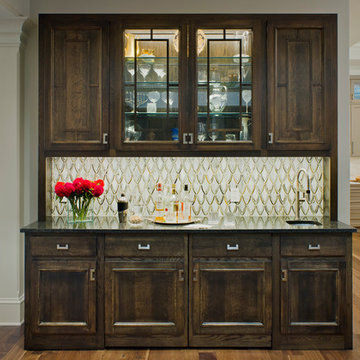
Vince Lupo - Direction One
Large elegant single-wall medium tone wood floor and brown floor wet bar photo in Baltimore with a drop-in sink, raised-panel cabinets, dark wood cabinets, laminate countertops, multicolored backsplash and black countertops
Large elegant single-wall medium tone wood floor and brown floor wet bar photo in Baltimore with a drop-in sink, raised-panel cabinets, dark wood cabinets, laminate countertops, multicolored backsplash and black countertops
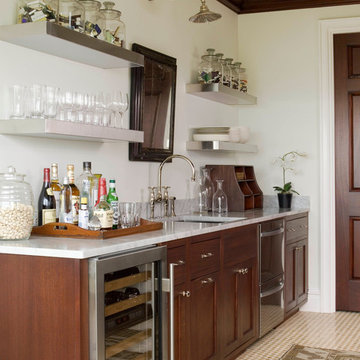
Inspiration for a large timeless single-wall wet bar remodel in Atlanta with a drop-in sink, dark wood cabinets and marble countertops

Retaining all the character of a 1923 whimsical while expanding to meet the needs of an active family of five.
This classic and timeless transformation strikes a beautiful balance between the charm of the existing home and the opportunities to realize something custom.
First, we reclaimed the attached one-car garage for a much-needed command central kitchen - organized in zones for cooking, dining, gathering, scheduling, homework and entertaining. With a devotion to design, a stunning, custom, nickel Ann Morris pot rack was chosen as a focal point, appliances were concealed with painted, raised-panel cabinetry and finishes like white quartzite countertops, white fireclay sinks and dark stained floors added just the right amount of light and color.
Outside the bustle of the family space, the previous kitchen became a butler’s pantry and richly-paneled library for reading, relaxing and enjoying cigars. The addition of a mud room, family room, and a wonderful space we lovingly call “The Jewel Room” for its heightened luxurious detail, completed the perfect remodel – opening up new space for the busy children, while providing comfortable respites for their happy parents.
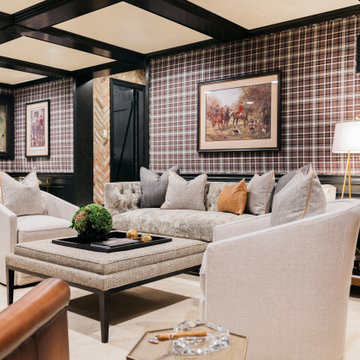
We gave this man cave in San Marino a moody masculine look with plaid fabric walls, ebony-stained woodwork, and brass accents.
---
Project designed by Courtney Thomas Design in La Cañada. Serving Pasadena, Glendale, Monrovia, San Marino, Sierra Madre, South Pasadena, and Altadena.
For more about Courtney Thomas Design, click here: https://www.courtneythomasdesign.com/
To learn more about this project, click here:
https://www.courtneythomasdesign.com/portfolio/basement-bar-san-marino/
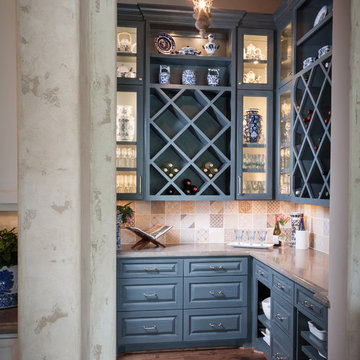
B-Rad Photography
Home bar - large traditional home bar idea in Houston
Home bar - large traditional home bar idea in Houston

This steeply sloped property was converted into a backyard retreat through the use of natural and man-made stone. The natural gunite swimming pool includes a sundeck and waterfall and is surrounded by a generous paver patio, seat walls and a sunken bar. A Koi pond, bocce court and night-lighting provided add to the interest and enjoyment of this landscape.
This beautiful redesign was also featured in the Interlock Design Magazine. Explained perfectly in ICPI, “Some spa owners might be jealous of the newly revamped backyard of Wayne, NJ family: 5,000 square feet of outdoor living space, complete with an elevated patio area, pool and hot tub lined with natural rock, a waterfall bubbling gently down from a walkway above, and a cozy fire pit tucked off to the side. The era of kiddie pools, Coleman grills and fold-up lawn chairs may be officially over.”
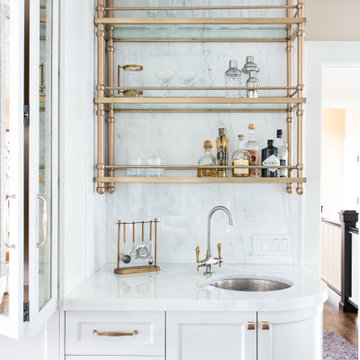
Example of a classic single-wall home bar design in Seattle with shaker cabinets and white cabinets
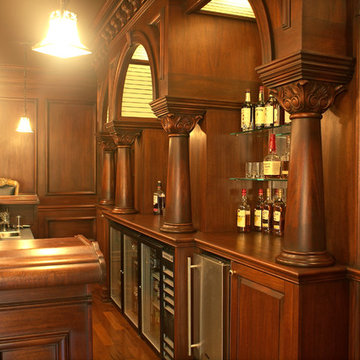
Storage and accessibility is important and resolved through functional wine cabinets, beverage refrigeration and sturdy shelving to hold heavier bottles.

Home bar in basement.
Photography by D'Arcy Leck
Mid-sized elegant galley ceramic tile and beige floor seated home bar photo in Denver with an integrated sink, flat-panel cabinets, dark wood cabinets, wood countertops, beige backsplash, brown countertops and wood backsplash
Mid-sized elegant galley ceramic tile and beige floor seated home bar photo in Denver with an integrated sink, flat-panel cabinets, dark wood cabinets, wood countertops, beige backsplash, brown countertops and wood backsplash
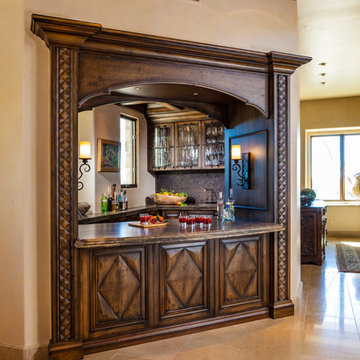
A unique home bar we designed in a triangular shape for maximum accessibility. With large pass-through windows and extravagant engravings, this is the ultimate home bar for large gatherings!
Designed by Design Directives, LLC., who are based in Scottsdale and serving throughout Phoenix, Paradise Valley, Cave Creek, Carefree, and Sedona.
For more about Design Directives, click here: https://susanherskerasid.com/
To learn more about this project, click here: https://susanherskerasid.com/urban-ranch
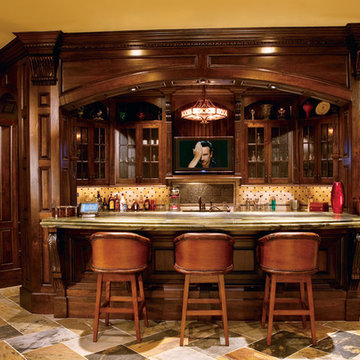
Seated home bar - mid-sized traditional single-wall slate floor and multicolored floor seated home bar idea in Atlanta with an undermount sink, shaker cabinets, dark wood cabinets, granite countertops, beige backsplash and ceramic backsplash
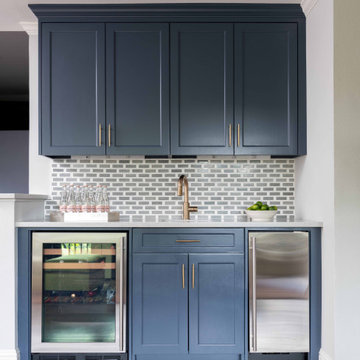
A second floor and attic conversion into a bright and colorful media/game room complete with a golf simulator and wet bar.
Photos by Michael Hunter Photography
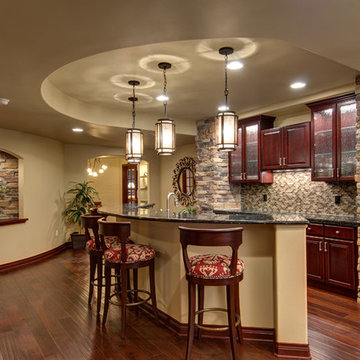
©Finished Basement Company
Curved ceiling detail, arched vase niches and doorways create an interesting and visually pleasing entertainment space.
Example of a large classic galley dark wood floor and beige floor seated home bar design in Denver with an undermount sink, raised-panel cabinets, dark wood cabinets, granite countertops, multicolored backsplash, mosaic tile backsplash and black countertops
Example of a large classic galley dark wood floor and beige floor seated home bar design in Denver with an undermount sink, raised-panel cabinets, dark wood cabinets, granite countertops, multicolored backsplash, mosaic tile backsplash and black countertops
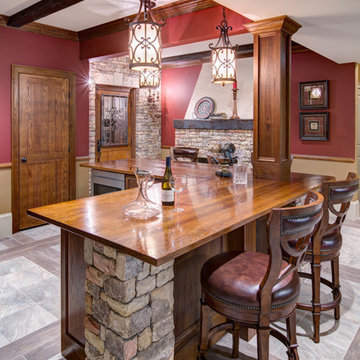
This client wanted their Terrace Level to be comprised of the warm finishes and colors found in a true Tuscan home. Basement was completely unfinished so once we space planned for all necessary areas including pre-teen media area and game room, adult media area, home bar and wine cellar guest suite and bathroom; we started selecting materials that were authentic and yet low maintenance since the entire space opens to an outdoor living area with pool. The wood like porcelain tile used to create interest on floors was complimented by custom distressed beams on the ceilings. Real stucco walls and brick floors lit by a wrought iron lantern create a true wine cellar mood. A sloped fireplace designed with brick, stone and stucco was enhanced with the rustic wood beam mantle to resemble a fireplace seen in Italy while adding a perfect and unexpected rustic charm and coziness to the bar area. Finally decorative finishes were applied to columns for a layered and worn appearance. Tumbled stone backsplash behind the bar was hand painted for another one of a kind focal point. Some other important features are the double sided iron railed staircase designed to make the space feel more unified and open and the barrel ceiling in the wine cellar. Carefully selected furniture and accessories complete the look.
Traditional Home Bar Ideas
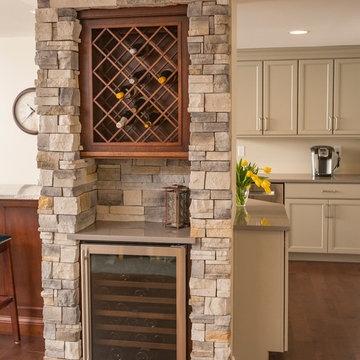
RVP Photography
Large elegant medium tone wood floor and brown floor home bar photo in Cincinnati
Large elegant medium tone wood floor and brown floor home bar photo in Cincinnati
4






