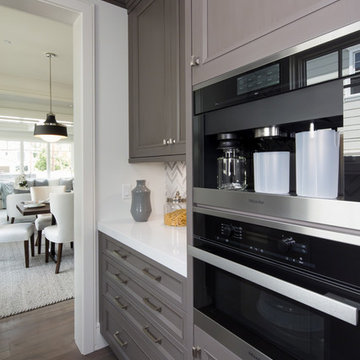Traditional Home Bar Ideas
Refine by:
Budget
Sort by:Popular Today
161 - 180 of 2,025 photos
Item 1 of 3
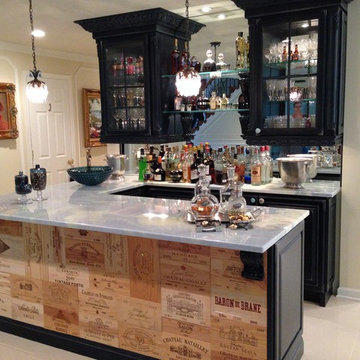
Mike Mccarthy
Example of a mid-sized classic u-shaped porcelain tile and beige floor seated home bar design in DC Metro with glass-front cabinets, black cabinets, mirror backsplash and gray countertops
Example of a mid-sized classic u-shaped porcelain tile and beige floor seated home bar design in DC Metro with glass-front cabinets, black cabinets, mirror backsplash and gray countertops
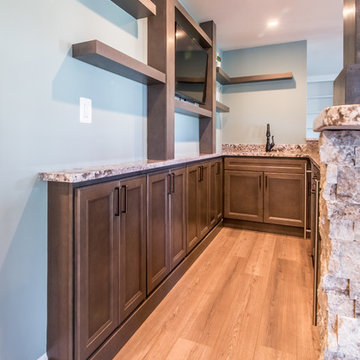
Visit Our State Of The Art Showrooms!
New Fairfax Location:
3891 Pickett Road #001
Fairfax, VA 22031
Leesburg Location:
12 Sycolin Rd SE,
Leesburg, VA 20175
Renee Alexander Photography
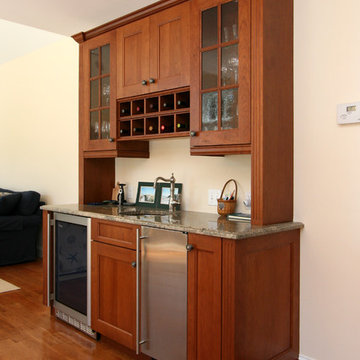
Mid-sized elegant single-wall medium tone wood floor home bar photo in Boston with an undermount sink, glass-front cabinets, medium tone wood cabinets and granite countertops
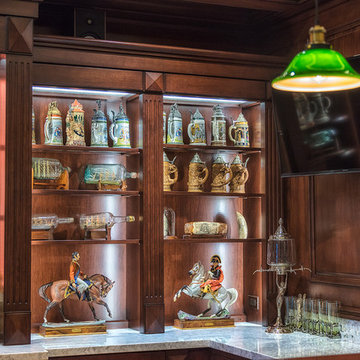
Example of a large classic galley medium tone wood floor seated home bar design in Denver with a drop-in sink, raised-panel cabinets, medium tone wood cabinets, granite countertops, brown backsplash and wood backsplash
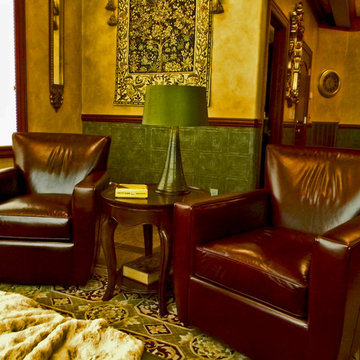
coffer ceiling coordinates with patterned floor. this space was retrofitted with state of the art filtration so that cigars can be smoked and not leave a smell on the furnishings. wallpaper was faux painted on lower wainscot, upper wall is color injected plaster. Custom painting by Chad Sweet, of Sweet Designs. Bronze sculpture titled Self Made Man by Bobbie Carly Sculpture. Juke box holds digital files.
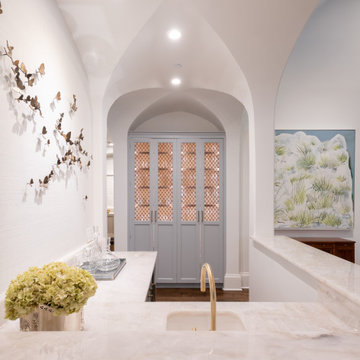
Walker Zanger's Champagne quartzite countertop is the perfect complement to light gray cabinetry and brass hardware in this bar.
Mid-sized elegant l-shaped medium tone wood floor wet bar photo in Dallas with an undermount sink, shaker cabinets, gray cabinets, quartzite countertops and white countertops
Mid-sized elegant l-shaped medium tone wood floor wet bar photo in Dallas with an undermount sink, shaker cabinets, gray cabinets, quartzite countertops and white countertops
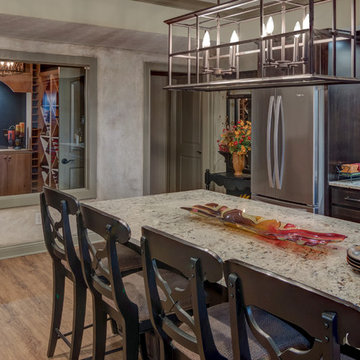
The basement hosts a full kitchen and a personalized wine cellar.
Photo Credit: Tom Graham
Mid-sized elegant single-wall light wood floor and brown floor seated home bar photo in Indianapolis with an undermount sink, raised-panel cabinets, dark wood cabinets, granite countertops, beige backsplash and brick backsplash
Mid-sized elegant single-wall light wood floor and brown floor seated home bar photo in Indianapolis with an undermount sink, raised-panel cabinets, dark wood cabinets, granite countertops, beige backsplash and brick backsplash
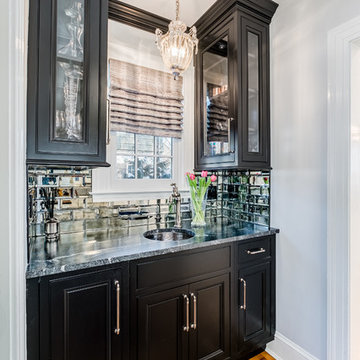
The butler's pantry with leathered Jet Mist granite and rich black cabinetry is set off by the antique mirror bevel-edge tile.
Example of a mid-sized classic single-wall medium tone wood floor and brown floor home bar design in Bridgeport with an undermount sink, beaded inset cabinets, white cabinets, marble countertops, white backsplash, subway tile backsplash and white countertops
Example of a mid-sized classic single-wall medium tone wood floor and brown floor home bar design in Bridgeport with an undermount sink, beaded inset cabinets, white cabinets, marble countertops, white backsplash, subway tile backsplash and white countertops
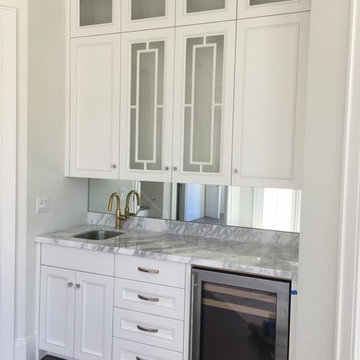
Example of a mid-sized classic u-shaped dark wood floor and brown floor wet bar design in Dallas with an undermount sink, recessed-panel cabinets, white cabinets, marble countertops, white backsplash, mirror backsplash and gray countertops
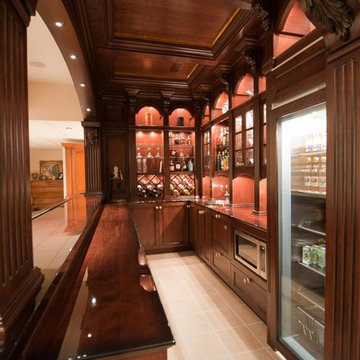
Inspiration for a large timeless porcelain tile home bar remodel in New York
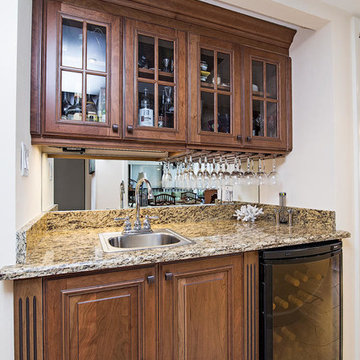
Traditional kitchen in rich cherry wood cabinets, granite countertops, and updated linear backsplash in a mix of glass and natural stone tile. Updating this 1980's standard white kitchen included utilizing an empty wall with additional cabinets, choosing a space-saving microwave drawer, extending the work counter and creating a counter height bar area. The bar height extension was a client request to enjoy morning coffee and the spectacular view.
Interior Designer: Wanda Pfeiffer
Photo credits: Naples Kenny
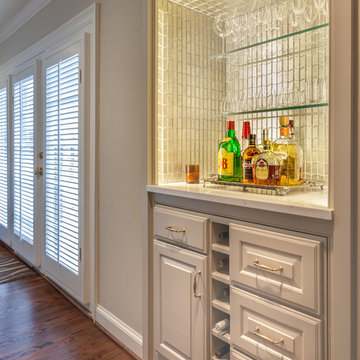
LAIR Architectural + Interior Photography
Example of a small classic single-wall medium tone wood floor home bar design in Dallas with no sink, raised-panel cabinets, white cabinets, quartzite countertops, gray backsplash and metal backsplash
Example of a small classic single-wall medium tone wood floor home bar design in Dallas with no sink, raised-panel cabinets, white cabinets, quartzite countertops, gray backsplash and metal backsplash
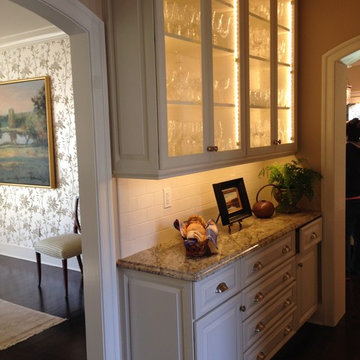
Wendell Webber
Wet bar - mid-sized traditional single-wall dark wood floor and brown floor wet bar idea in New York with raised-panel cabinets, white cabinets, granite countertops, white backsplash and subway tile backsplash
Wet bar - mid-sized traditional single-wall dark wood floor and brown floor wet bar idea in New York with raised-panel cabinets, white cabinets, granite countertops, white backsplash and subway tile backsplash
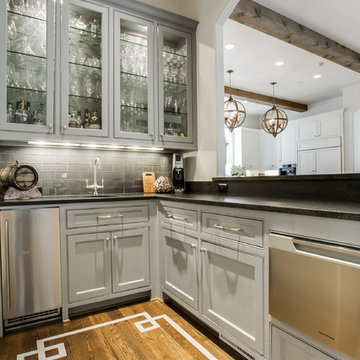
Wet bar with dishwasher drawer, ice maker & wine closet (not shown)
Home bar - mid-sized traditional home bar idea in Dallas
Home bar - mid-sized traditional home bar idea in Dallas
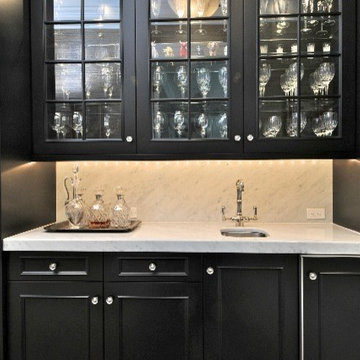
Wet Bar ~ custom cabinetry by Wood Mode
Designer: Missi Bart
Inspiration for a small timeless single-wall medium tone wood floor and brown floor wet bar remodel in Tampa with an undermount sink, glass-front cabinets, black cabinets, marble countertops, white backsplash and marble backsplash
Inspiration for a small timeless single-wall medium tone wood floor and brown floor wet bar remodel in Tampa with an undermount sink, glass-front cabinets, black cabinets, marble countertops, white backsplash and marble backsplash
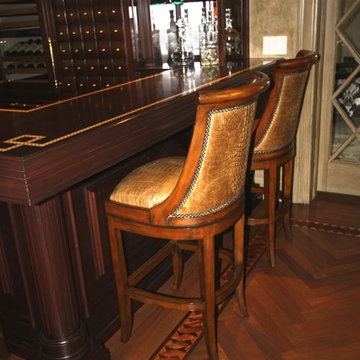
Crafted inlay designs as corner accents or borders add a lovely finishing detail to your room, giving it a more unique and sophisticated look.
Inspiration for a mid-sized timeless home bar remodel in New York
Inspiration for a mid-sized timeless home bar remodel in New York
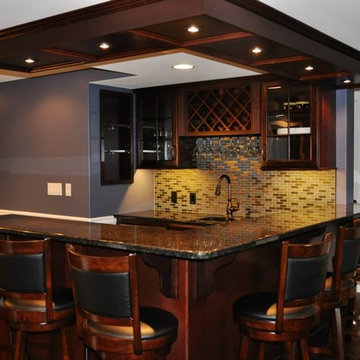
Seated home bar - large traditional u-shaped dark wood floor and brown floor seated home bar idea in Philadelphia with an undermount sink, glass-front cabinets, dark wood cabinets, granite countertops, multicolored backsplash and glass tile backsplash
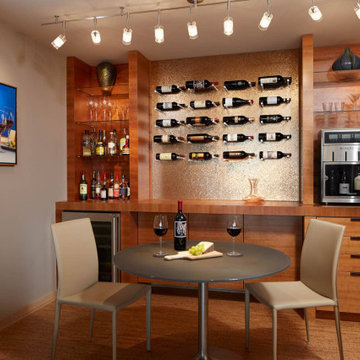
Their search took more than 1½ years, but once Susie and Matt saw the expansive view of the Stone Arch Bridge reaching across the Mississippi River, they knew they had found their new home. Life had changed dramatically for these homeowners since becoming empty nesters and grandparents. And they felt a vibrant city life was calling them downtown. These avid travelers appreciated the convenience of condo living. At the same time their love of entertaining required a space where they could comfortably host large gatherings of family and friends. This condo offered a blank canvas. LiLu Interiors was called in to design a custom space that fit their lifestyle. Every square inch of the condo was remodeled to be modern, grand-kid friendly and take advantage of the stunning view of the Mississippi.
---
Project designed by Minneapolis interior design studio LiLu Interiors. They serve the Minneapolis-St. Paul area including Wayzata, Edina, and Rochester, and they travel to the far-flung destinations that their upscale clientele own second homes in.
---
For more about LiLu Interiors, click here: https://www.liluinteriors.com/
------
To learn more about this project, click here:
https://www.liluinteriors.com/blog/portfolio-items/condo-maximum/
Traditional Home Bar Ideas
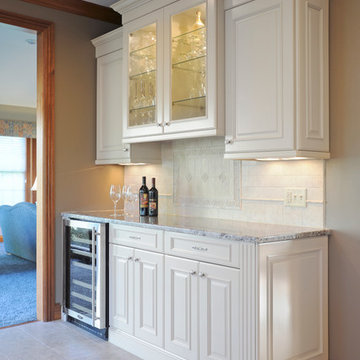
Inspiration for a mid-sized timeless single-wall ceramic tile wet bar remodel in Cincinnati with no sink, raised-panel cabinets, white cabinets, granite countertops, beige backsplash and stone tile backsplash
9






