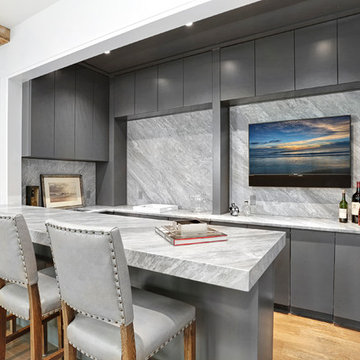Traditional Home Bar Ideas
Refine by:
Budget
Sort by:Popular Today
141 - 160 of 2,025 photos
Item 1 of 3
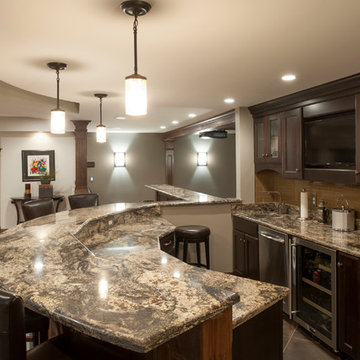
Inspiration for a mid-sized timeless galley slate floor and brown floor seated home bar remodel in Cleveland with an undermount sink, shaker cabinets, dark wood cabinets, granite countertops, beige backsplash and glass tile backsplash
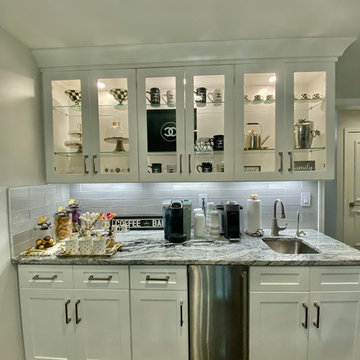
Example of a mid-sized classic single-wall dark wood floor and brown floor home bar design in Detroit with shaker cabinets, white cabinets, granite countertops, gray backsplash, matchstick tile backsplash and multicolored countertops
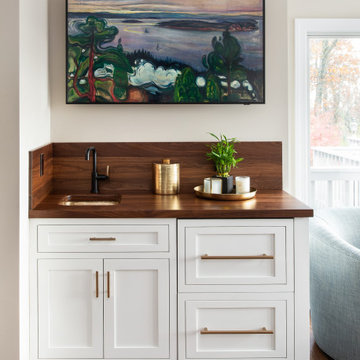
We took down several walls to achieve this large space that has two islands and a soft seating area with floor to ceiling windows. There is a prep area, a serving area, a coffee bar, wet bar and an island with seating for 6. The ultimate family space.
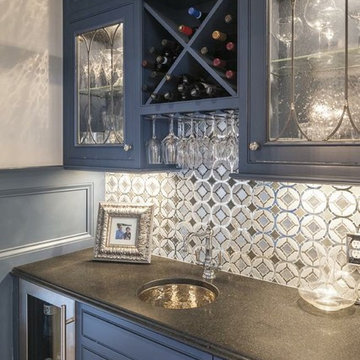
Seated home bar - large traditional single-wall dark wood floor and brown floor seated home bar idea in Cincinnati with an undermount sink, shaker cabinets, blue cabinets, quartz countertops, multicolored backsplash, mosaic tile backsplash and gray countertops
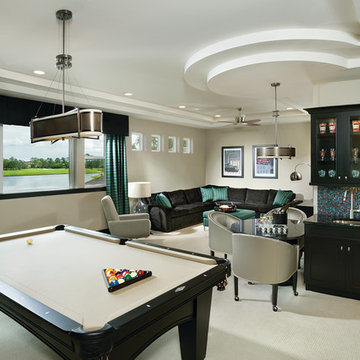
arthur rutenberg homes
Wet bar - large traditional galley carpeted wet bar idea in Tampa with an undermount sink, glass-front cabinets, black cabinets, granite countertops, multicolored backsplash and ceramic backsplash
Wet bar - large traditional galley carpeted wet bar idea in Tampa with an undermount sink, glass-front cabinets, black cabinets, granite countertops, multicolored backsplash and ceramic backsplash
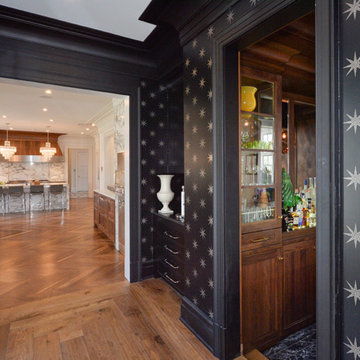
Wet bar - mid-sized traditional galley medium tone wood floor wet bar idea in New York with shaker cabinets, medium tone wood cabinets, wood countertops and mirror backsplash
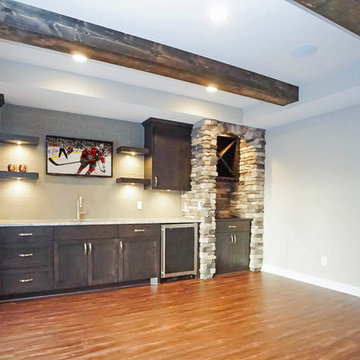
Wet bar - mid-sized traditional single-wall vinyl floor wet bar idea in Minneapolis with an undermount sink, recessed-panel cabinets, dark wood cabinets, granite countertops, gray backsplash and subway tile backsplash
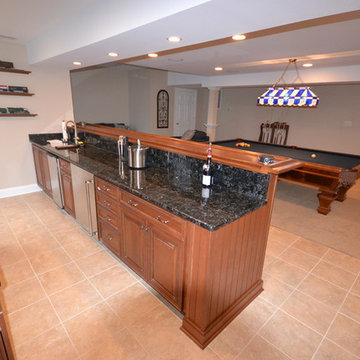
Spacious basement bar with Fieldstone Bar Cabinetry. Cherry wood species with stain color, Toffee, with a Chocolate Glaze. 27” base cabinets on back wall each have bottom roll trays in them for ease of use and storage. Square raised panel with roping border. Volga Blue granite topped the gorgeous cabinetry.

Inspiration for a mid-sized timeless single-wall medium tone wood floor wet bar remodel in Austin with an undermount sink, raised-panel cabinets, white cabinets, granite countertops, white backsplash and porcelain backsplash
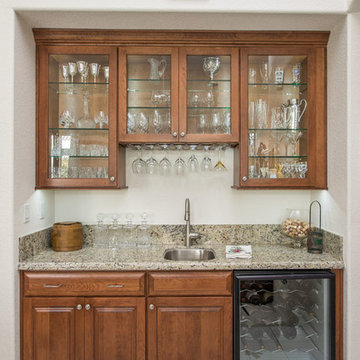
Wet bar with sink and mini fridge. Glass paneled cabinets and granite countertops, over head glass rack and white walls.
Example of a large classic u-shaped ceramic tile home bar design in San Diego with a drop-in sink, light wood cabinets, granite countertops and blue backsplash
Example of a large classic u-shaped ceramic tile home bar design in San Diego with a drop-in sink, light wood cabinets, granite countertops and blue backsplash
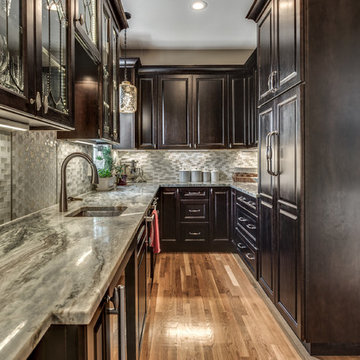
Example of a large classic u-shaped light wood floor and beige floor wet bar design in Boston with an undermount sink, glass-front cabinets, dark wood cabinets, granite countertops, multicolored backsplash and ceramic backsplash
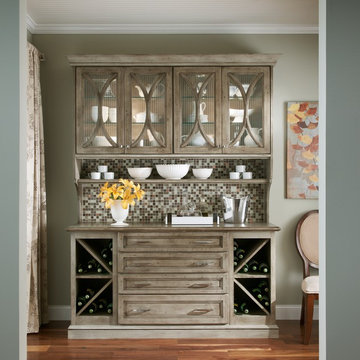
Wet bar - mid-sized traditional single-wall light wood floor and brown floor wet bar idea in Other with no sink, recessed-panel cabinets, light wood cabinets, concrete countertops, multicolored backsplash and mosaic tile backsplash
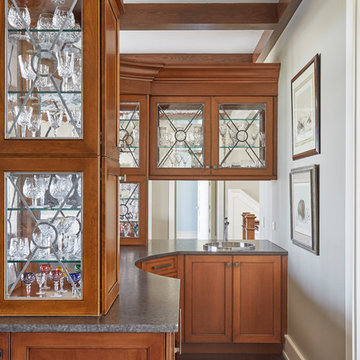
**Project Overview**
This new construction home is built next to a picturesque lake, and the bar adjacent to the kitchen and living areas is designed to frame the breathtaking view. This custom, curved bar creatively echoes many of the lines and finishes used in other areas of the first floor, but interprets them in a new way.
**What Makes This Project Unique?**
The bar connects visually to other areas of the home custom columns with leaded glass. The same design is used in the mullion detail in the furniture piece across the room. The bar is a flowing curve that lets guests face one another. Curved wainscot panels follow the same line as the stone bartop, as does the custom-designed, strategically implemented upper platform and crown that conceal recessed lighting.
**Design Challenges**
Designing a curved bar with rectangular cabinets is always a challenge, but the greater challenge was to incorporate a large wishlist into a compact space, including an under-counter refrigerator, sink, glassware and liquor storage, and more. The glass columns take on much of the storage, but had to be engineered to support the upper crown and provide space for lighting and wiring that would not be seen on the interior of the cabinet. Our team worked tirelessly with the trim carpenters to ensure that this was successful aesthetically and functionally. Another challenge we created for ourselves was designing the columns to be three sided glass, and the 4th side to be mirrored. Though it accomplishes our aesthetic goal and allows light to be reflected back into the space this had to be carefully engineered to be structurally sound.
Photo by MIke Kaskel
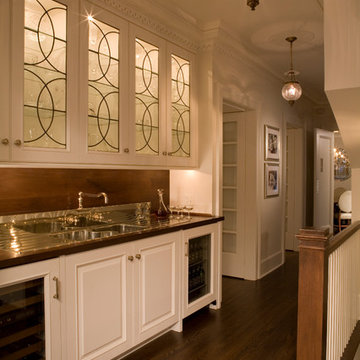
Full service butler's pantry offers lots of storage. Custom mouldings throughout.
Inspiration for a mid-sized timeless single-wall dark wood floor wet bar remodel in Chicago with an undermount sink, glass-front cabinets, white cabinets, wood countertops, brown backsplash and wood backsplash
Inspiration for a mid-sized timeless single-wall dark wood floor wet bar remodel in Chicago with an undermount sink, glass-front cabinets, white cabinets, wood countertops, brown backsplash and wood backsplash
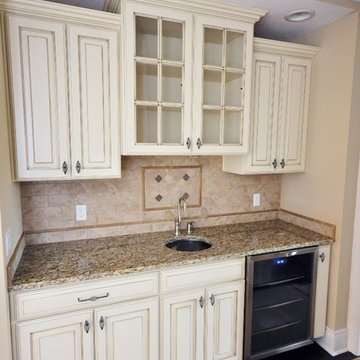
Ryan E Swierczynski
Inspiration for a small timeless home bar remodel in Other
Inspiration for a small timeless home bar remodel in Other
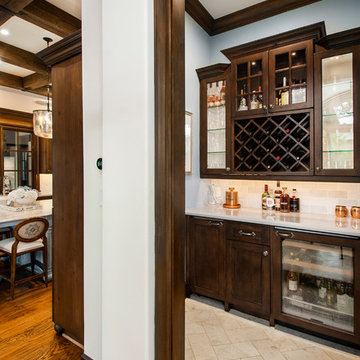
Versatile Imaging
Mid-sized elegant single-wall porcelain tile and beige floor home bar photo in Dallas with no sink, recessed-panel cabinets, dark wood cabinets, white backsplash and white countertops
Mid-sized elegant single-wall porcelain tile and beige floor home bar photo in Dallas with no sink, recessed-panel cabinets, dark wood cabinets, white backsplash and white countertops
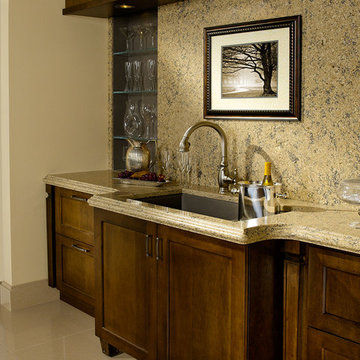
Wet bar - mid-sized traditional single-wall limestone floor and beige floor wet bar idea in Little Rock with an undermount sink, shaker cabinets, dark wood cabinets, granite countertops, beige backsplash and stone slab backsplash
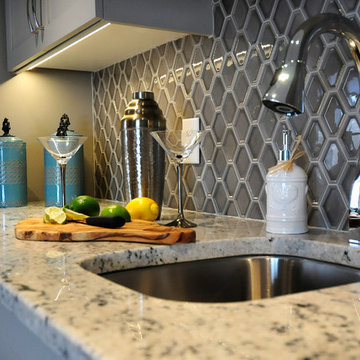
Bob Geifter Photography
Example of a mid-sized classic single-wall porcelain tile and gray floor wet bar design in Minneapolis with an undermount sink, shaker cabinets, white cabinets, granite countertops, gray backsplash and ceramic backsplash
Example of a mid-sized classic single-wall porcelain tile and gray floor wet bar design in Minneapolis with an undermount sink, shaker cabinets, white cabinets, granite countertops, gray backsplash and ceramic backsplash
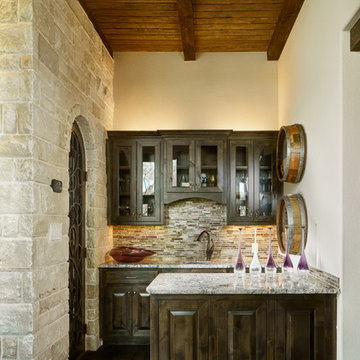
As you can tell, this house was built to comfortably entertain. This is evident by the custom wine cellar and wet bar located in the great room. Beautiful under and upper cabinetry lighting in both the wet bar and wine cellar create a beautiful ambiance.
Design: Wesley-Wayne Interiors
Photo: Stephen Karlisch
Traditional Home Bar Ideas
8






