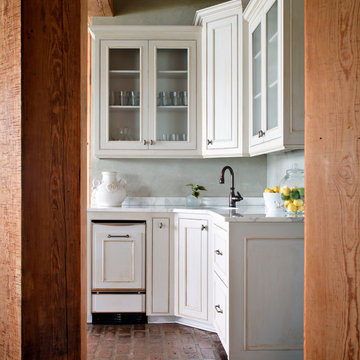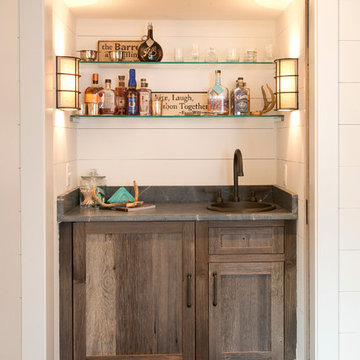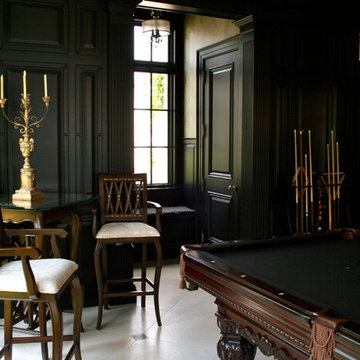Traditional Home Bar Ideas
Refine by:
Budget
Sort by:Popular Today
21 - 40 of 2,027 photos
Item 1 of 3
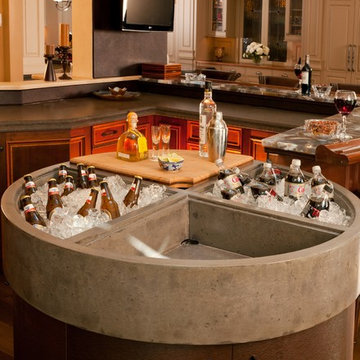
Designed by Cam Snyder; Photography by Dan Cutrona
Home bar - large traditional home bar idea in Boston
Home bar - large traditional home bar idea in Boston

Concealed behind this elegant storage unit is everything you need to host the perfect party! It houses everything from liquor, different types of glass, and small items like wine charms, napkins, corkscrews, etc. The under counter beverage cooler from Sub Zero is a great way to keep various beverages at hand! You can even store snacks and juice boxes for kids so they aren’t under foot after school! Follow us and check out our website's gallery to see the rest of this project and others!
Third Shift Photography
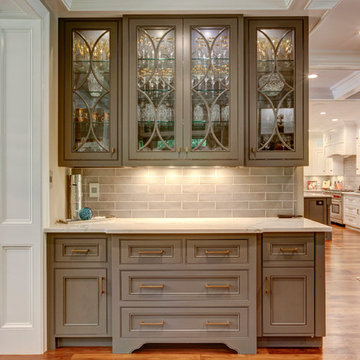
New View Photograghy
Inspiration for a mid-sized timeless single-wall dark wood floor and brown floor wet bar remodel in Raleigh with beaded inset cabinets, gray cabinets, quartzite countertops, gray backsplash and stone tile backsplash
Inspiration for a mid-sized timeless single-wall dark wood floor and brown floor wet bar remodel in Raleigh with beaded inset cabinets, gray cabinets, quartzite countertops, gray backsplash and stone tile backsplash
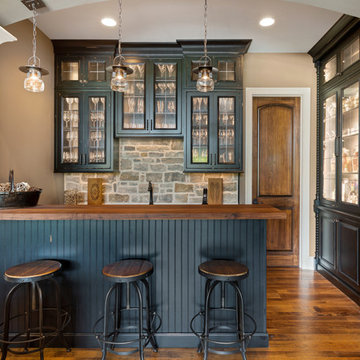
Seated home bar - mid-sized traditional medium tone wood floor seated home bar idea in Cincinnati with glass-front cabinets, black cabinets, wood countertops and stone tile backsplash
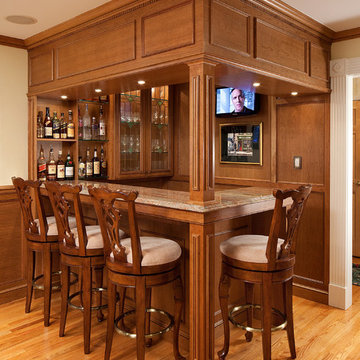
Example of a mid-sized classic l-shaped medium tone wood floor wet bar design in New York with glass-front cabinets, medium tone wood cabinets, granite countertops and brown backsplash
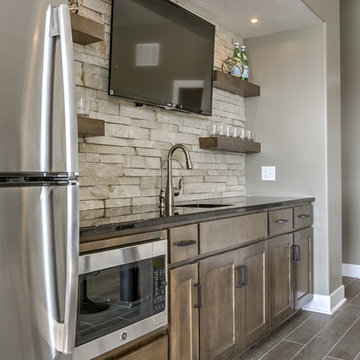
Inspiration for a large timeless single-wall gray floor seated home bar remodel in Omaha with an undermount sink, shaker cabinets, dark wood cabinets, beige backsplash and stone tile backsplash
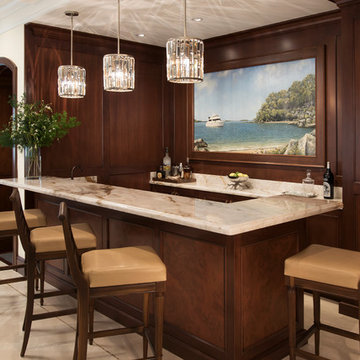
Matthew Horton
Inspiration for a mid-sized timeless marble floor seated home bar remodel in Miami with dark wood cabinets
Inspiration for a mid-sized timeless marble floor seated home bar remodel in Miami with dark wood cabinets
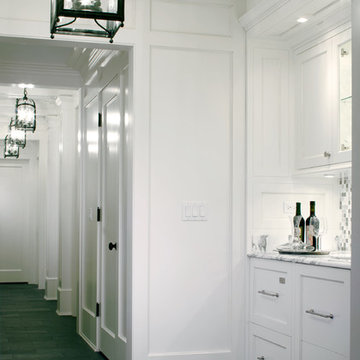
This gracious property in the award-winning Blaine school district - and just off the Southport Corridor - marries an old world European design sensibility with contemporary technologies and unique artisan details. With more than 5,200 square feet, the home has four bedrooms and three bathrooms on the second floor, including a luxurious master suite with a private terrace.
The house also boasts a distinct foyer; formal living and dining rooms designed in an open-plan concept; an expansive, eat-in, gourmet kitchen which is open to the first floor great room; lower-level family room; an attached, heated, 2-½ car garage with roof deck; a penthouse den and roof deck; and two additional rooms on the lower level which could be used as bedrooms, home offices or exercise rooms. The home, designed with an extra-wide floorplan, achieved through side yard relief, also has considerable, professionally-landscaped outdoor living spaces.
This brick and limestone residence has been designed with family-functional experiences and classically proportioned spaces in mind. Highly-efficient environmental technologies have been integrated into the design and construction and the plan also takes into consideration the incorporation of all types of advanced communications systems.
The home went under contract in less than 45 days in 2011.
Jim Yochum
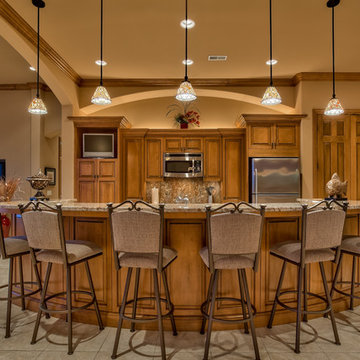
Home Built by Arjay Builders, Inc.
Photo by Amoura Productions
Cabinetry Provided by Eurowood Cabinetry, Inc.
Home bar - large traditional home bar idea in Omaha
Home bar - large traditional home bar idea in Omaha
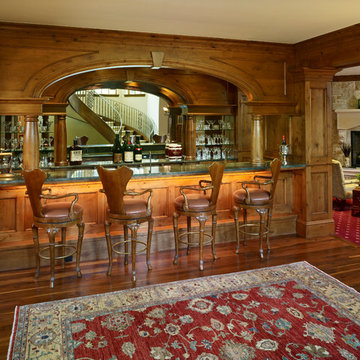
Custom bar with elliptical arches and turned wood columns. Cast stone fireplace mantle in distance.
Ron Ruscio Photo
Inspiration for a large timeless home bar remodel in Denver
Inspiration for a large timeless home bar remodel in Denver
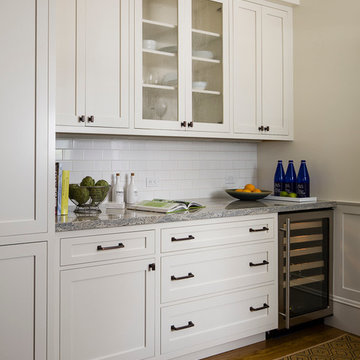
Designed by Tres McKinney Designs
Photos by Andrew McKenny
Mid-sized elegant single-wall medium tone wood floor and brown floor wet bar photo in San Francisco with shaker cabinets, white cabinets, granite countertops, white backsplash, subway tile backsplash, no sink and gray countertops
Mid-sized elegant single-wall medium tone wood floor and brown floor wet bar photo in San Francisco with shaker cabinets, white cabinets, granite countertops, white backsplash, subway tile backsplash, no sink and gray countertops
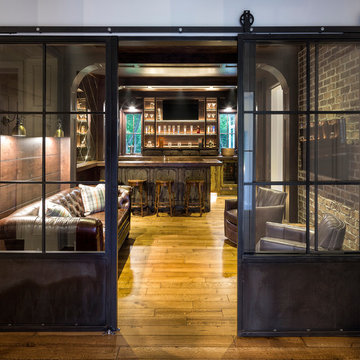
Builder: Pillar Homes - Photography: Landmark Photography
Example of a large classic medium tone wood floor wet bar design in Minneapolis with flat-panel cabinets, distressed cabinets and brown countertops
Example of a large classic medium tone wood floor wet bar design in Minneapolis with flat-panel cabinets, distressed cabinets and brown countertops
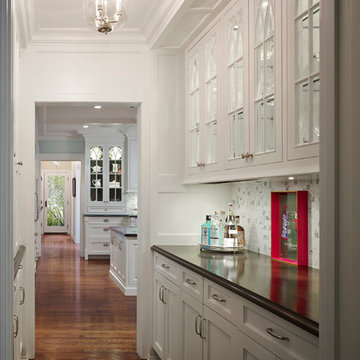
Middlefork was retained to update and revitalize this North Shore home to a family of six.
The primary goal of this project was to update and expand the home's small, eat-in kitchen. The existing space was gutted and a 1,500-square-foot addition was built to house a gourmet kitchen, connected breakfast room, fireside seating, butler's pantry, and a small office.
The family desired nice, timeless spaces that were also durable and family-friendly. As such, great consideration was given to the interior finishes. The 10' kitchen island, for instance, is a solid slab of white velvet quartzite, selected for its ability to withstand mustard, ketchup and finger-paint. There are shorter, walnut extensions off either end of the island that support the children's involvement in meal preparation and crafts. Low-maintenance Atlantic Blue Stone was selected for the perimeter counters.
The scope of this phase grew to include re-trimming the front façade and entry to emphasize the Georgian detailing of the home. In addition, the balance of the first floor was gutted; existing plumbing and electrical systems were updated; all windows were replaced; two powder rooms were updated; a low-voltage distribution system for HDTV and audio was added; and, the interior of the home was re-trimmed. Two new patios were also added, providing outdoor areas for entertaining, dining and cooking.
Tom Harris, Hedrich Blessing
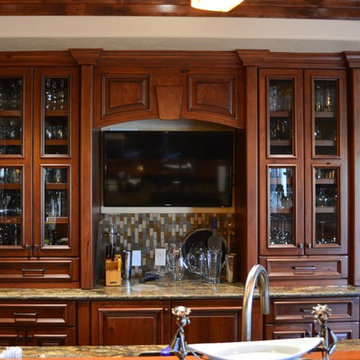
Design and photography by Jennifer Hayes
Example of a large classic l-shaped wet bar design in Denver with medium tone wood cabinets
Example of a large classic l-shaped wet bar design in Denver with medium tone wood cabinets
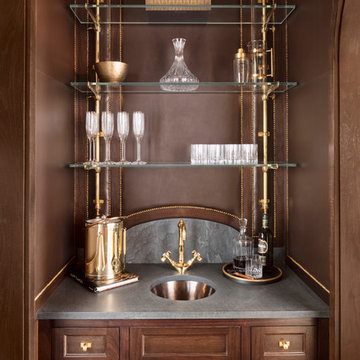
Elegant glass shelving provides a storage solution in this nook for barware.
Large elegant home bar photo in Milwaukee with an undermount sink and dark wood cabinets
Large elegant home bar photo in Milwaukee with an undermount sink and dark wood cabinets
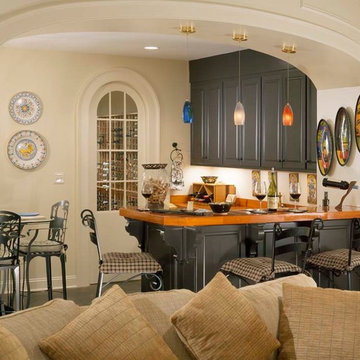
French Country Home Bar with elegant black cabinetry and wooden countertops. Photographed by Chipper Hatter.
Inspiration for a timeless home bar remodel in New Orleans
Inspiration for a timeless home bar remodel in New Orleans
Traditional Home Bar Ideas
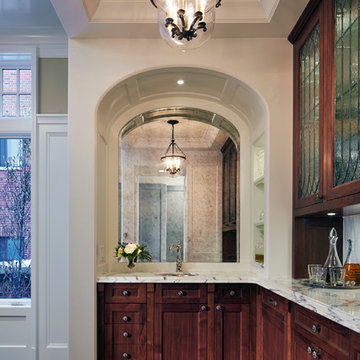
Designed and built in conjunction with Freemont #2, this home pays homage to surrounding architecture, including that of St. James Lutheran Church. The home is comprised of stately, well-proportioned rooms; significant architectural detailing; appropriate spaces for today's active family; and sophisticated wiring to service any HD video, audio, lighting, HVAC and / or security needs.
The focal point of the first floor is the sweeping curved staircase, ascending through all three floors of the home and topped with skylights. Surrounding this staircase on the main floor are the formal living and dining rooms, as well as the beautifully-detailed Butler's Pantry. A gourmet kitchen and great room, designed to receive considerable eastern light, is at the rear of the house, connected to the lower level family room by a rear staircase.
Four bedrooms (two en-suite) make up the second floor, with a fifth bedroom on the third floor and a sixth bedroom in the lower level. A third floor recreation room is at the top of the staircase, adjacent to the 400SF roof deck.
A connected, heated garage is accessible from the rear staircase of the home, as well as the rear yard and garage roof deck.
This home went under contract after being on the MLS for one day.
Steve Hall, Hedrich Blessing
2






