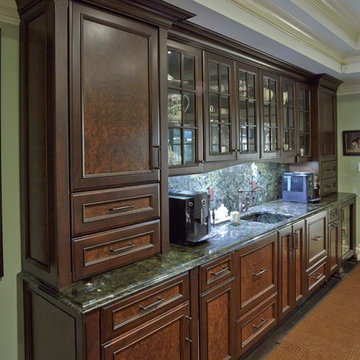Traditional Home Bar Ideas
Refine by:
Budget
Sort by:Popular Today
121 - 140 of 2,027 photos
Item 1 of 3
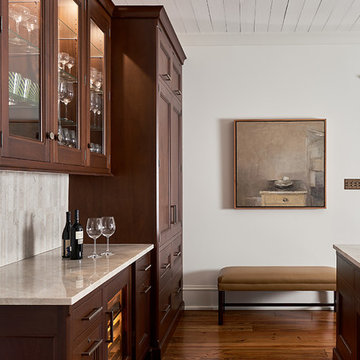
Mahogany custom cabinets along wall in kitchen allows a space for serving drinks, house bar supplies, and a built-in pantry.
Example of a mid-sized classic single-wall medium tone wood floor and brown floor wet bar design in Charlotte with no sink, dark wood cabinets, quartzite countertops, gray backsplash and stone tile backsplash
Example of a mid-sized classic single-wall medium tone wood floor and brown floor wet bar design in Charlotte with no sink, dark wood cabinets, quartzite countertops, gray backsplash and stone tile backsplash
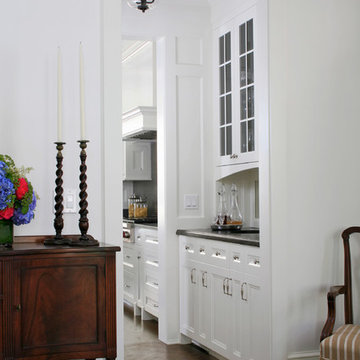
This gracious property in the award-winning Blaine school district - and just off the Southport Corridor - marries an old world European design sensibility with contemporary technologies and unique artisan details. With more than 5,200 square feet, the home has four bedrooms and three bathrooms on the second floor, including a luxurious master suite with a private terrace.
The house also boasts a distinct foyer; formal living and dining rooms designed in an open-plan concept; an expansive, eat-in, gourmet kitchen which is open to the first floor great room; lower-level family room; an attached, heated, 2-½ car garage with roof deck; a penthouse den and roof deck; and two additional rooms on the lower level which could be used as bedrooms, home offices or exercise rooms. The home, designed with an extra-wide floorplan, achieved through side yard relief, also has considerable, professionally-landscaped outdoor living spaces.
This brick and limestone residence has been designed with family-functional experiences and classically proportioned spaces in mind. Highly-efficient environmental technologies have been integrated into the design and construction and the plan also takes into consideration the incorporation of all types of advanced communications systems.
The home went under contract in less than 45 days in 2011.
Jim Yochum
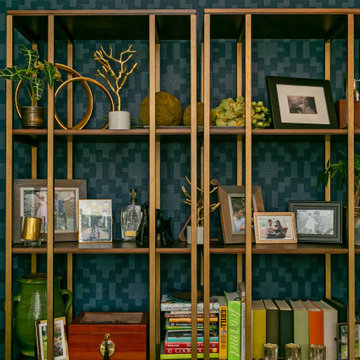
This space was originally a traditional dining room that they didn’t see using as a family, so they transformed it into a Bar Room. They went with the concept of a swanky lounge without being too man cavy.
Shelving – Karishma Etagere by Uttermost
Wallpaper – Andes in Navy by Thibaut
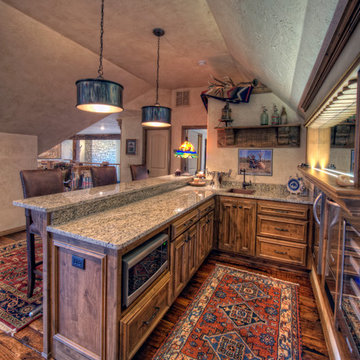
Large elegant l-shaped dark wood floor seated home bar photo in Other with a drop-in sink, beaded inset cabinets, medium tone wood cabinets and granite countertops
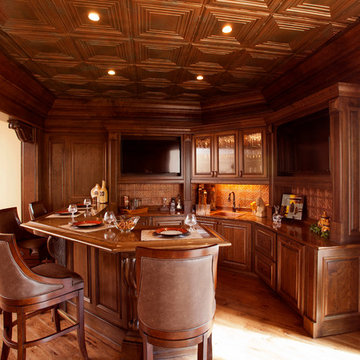
Full custom cherry bar by C&W Custom Woodworking with a stained and glazed custom color finish. Custom mouldings were provided by American Wood Source. Corbels are from Osborne Wood Products. Photo by Ross Van Pelt
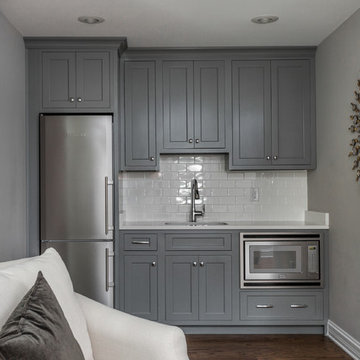
Large elegant single-wall medium tone wood floor and brown floor wet bar photo in Indianapolis with an undermount sink, shaker cabinets, gray cabinets, white backsplash, subway tile backsplash and white countertops
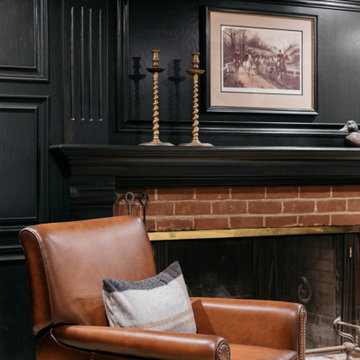
We gave this man cave in San Marino a moody masculine look with plaid fabric walls, ebony-stained woodwork, and brass accents.
---
Project designed by Courtney Thomas Design in La Cañada. Serving Pasadena, Glendale, Monrovia, San Marino, Sierra Madre, South Pasadena, and Altadena.
For more about Courtney Thomas Design, click here: https://www.courtneythomasdesign.com/
To learn more about this project, click here:
https://www.courtneythomasdesign.com/portfolio/basement-bar-san-marino/
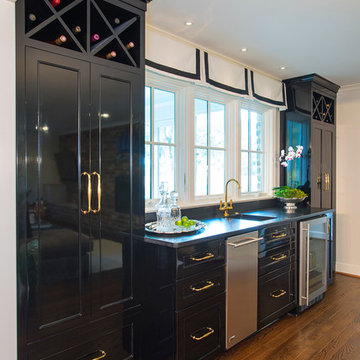
Photography: Jason Stemple
Example of a mid-sized classic single-wall medium tone wood floor and brown floor wet bar design in Charleston with an undermount sink, recessed-panel cabinets, black cabinets, granite countertops, black backsplash and stone slab backsplash
Example of a mid-sized classic single-wall medium tone wood floor and brown floor wet bar design in Charleston with an undermount sink, recessed-panel cabinets, black cabinets, granite countertops, black backsplash and stone slab backsplash
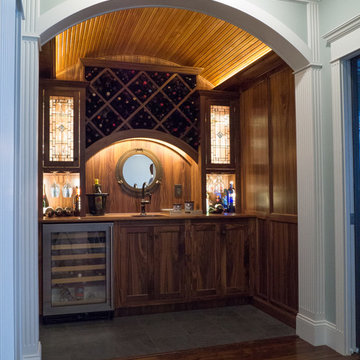
Wet bar - large traditional single-wall dark wood floor wet bar idea in Providence with a drop-in sink, dark wood cabinets and wood countertops
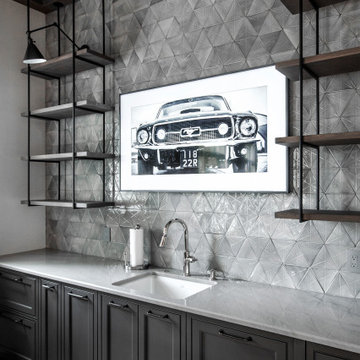
Inspiration for a mid-sized timeless u-shaped dark wood floor and brown floor wet bar remodel in Nashville with an undermount sink, beaded inset cabinets, gray cabinets, quartzite countertops, gray backsplash, ceramic backsplash and gray countertops
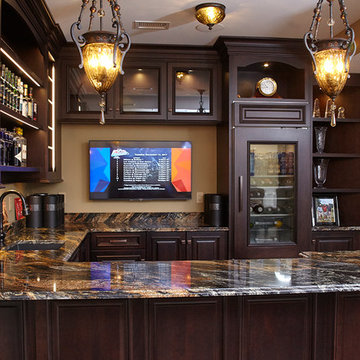
This "Man Cave" Bar features dark cherry cabinetry by Medallion Cabinetry. The amber glass on the pendants and ceiling lights coordinates beautifully with the tones in the "Magma Gold" granite and gives the bar an "Old World" feel.
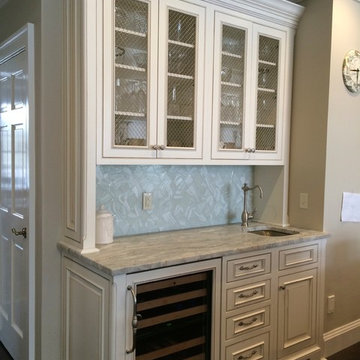
Wet bar - mid-sized traditional single-wall dark wood floor and brown floor wet bar idea in New York with an undermount sink, beaded inset cabinets, white cabinets, quartz countertops, gray backsplash and stone slab backsplash
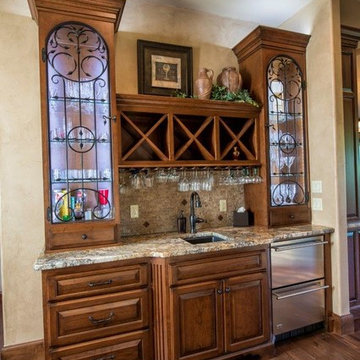
Large elegant single-wall dark wood floor wet bar photo in Other with an undermount sink, raised-panel cabinets, medium tone wood cabinets, granite countertops, beige backsplash and stone tile backsplash
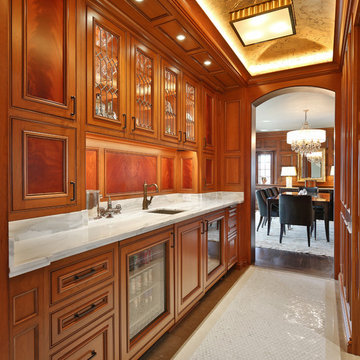
Wet bar - mid-sized traditional galley wet bar idea in Columbus with an undermount sink, beaded inset cabinets, medium tone wood cabinets, marble countertops, white backsplash, marble backsplash and white countertops
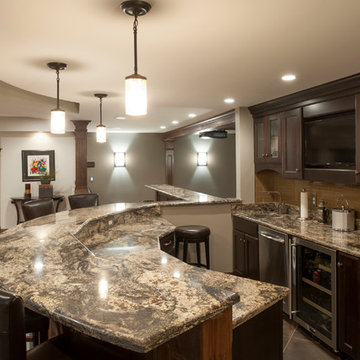
Inspiration for a mid-sized timeless galley slate floor and brown floor seated home bar remodel in Cleveland with an undermount sink, shaker cabinets, dark wood cabinets, granite countertops, beige backsplash and glass tile backsplash
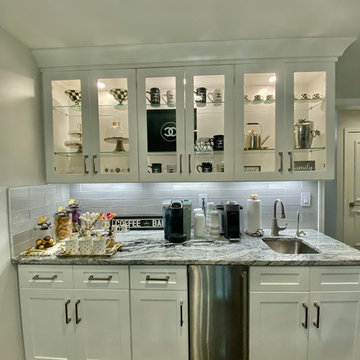
Example of a mid-sized classic single-wall dark wood floor and brown floor home bar design in Detroit with shaker cabinets, white cabinets, granite countertops, gray backsplash, matchstick tile backsplash and multicolored countertops
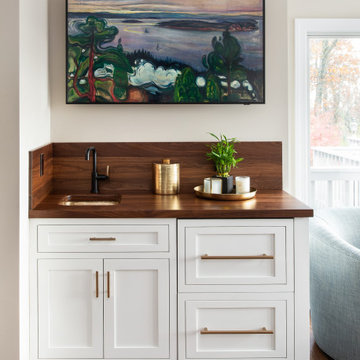
We took down several walls to achieve this large space that has two islands and a soft seating area with floor to ceiling windows. There is a prep area, a serving area, a coffee bar, wet bar and an island with seating for 6. The ultimate family space.
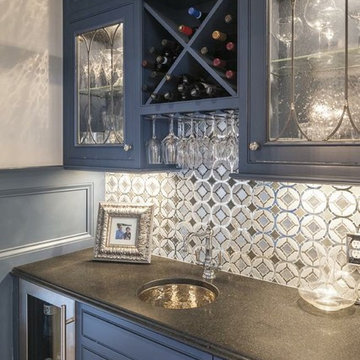
Seated home bar - large traditional single-wall dark wood floor and brown floor seated home bar idea in Cincinnati with an undermount sink, shaker cabinets, blue cabinets, quartz countertops, multicolored backsplash, mosaic tile backsplash and gray countertops
Traditional Home Bar Ideas
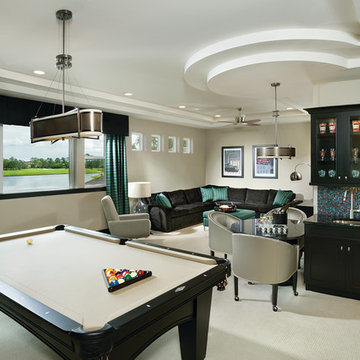
arthur rutenberg homes
Wet bar - large traditional galley carpeted wet bar idea in Tampa with an undermount sink, glass-front cabinets, black cabinets, granite countertops, multicolored backsplash and ceramic backsplash
Wet bar - large traditional galley carpeted wet bar idea in Tampa with an undermount sink, glass-front cabinets, black cabinets, granite countertops, multicolored backsplash and ceramic backsplash
7






