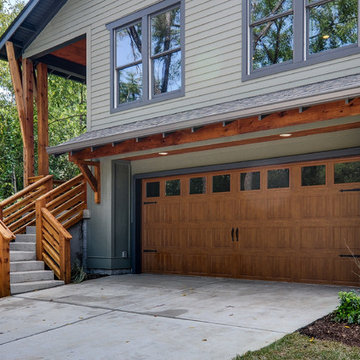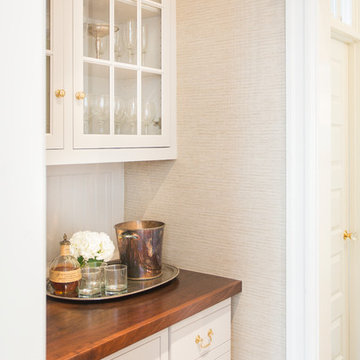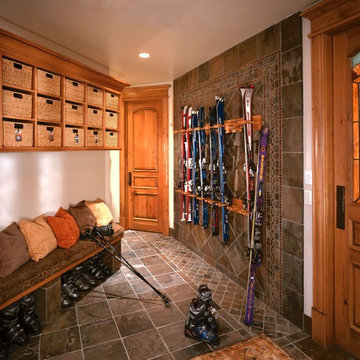Traditional Home Design Ideas
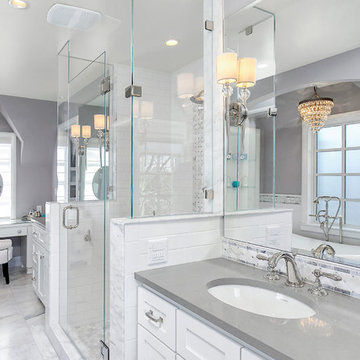
Andrew Webb, Clarity Northwest
Mid-sized elegant master white tile, gray tile and subway tile marble floor and gray floor bathroom photo in Phoenix with an undermount sink, shaker cabinets, white cabinets, gray walls, quartz countertops and gray countertops
Mid-sized elegant master white tile, gray tile and subway tile marble floor and gray floor bathroom photo in Phoenix with an undermount sink, shaker cabinets, white cabinets, gray walls, quartz countertops and gray countertops
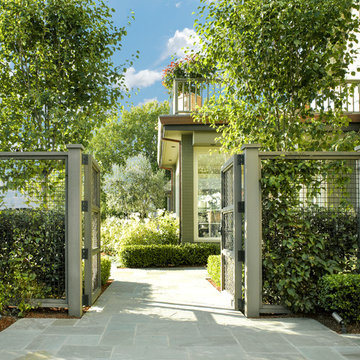
Santa Barbara lifestyle with this gated 5,200 square foot estate affords serenity and privacy while incorporating the finest materials and craftsmanship. Visually striking interiors are enhanced by a sparkling bay view and spectacular landscaping with heritage oaks, rose and dahlia gardens and a picturesque splash pool. Just two minutes to Marin’s finest schools.
Find the right local pro for your project
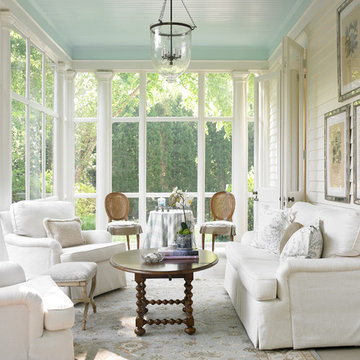
Sunroom - traditional sunroom idea in Atlanta with no fireplace and a standard ceiling

A serene blue and white palette defines the the lady's closet and dressing area.
Interior Architecture by Brian O'Keefe Architect, PC, with Interior Design by Marjorie Shushan.
Featured in Architectural Digest.
Photo by Liz Ordonoz.
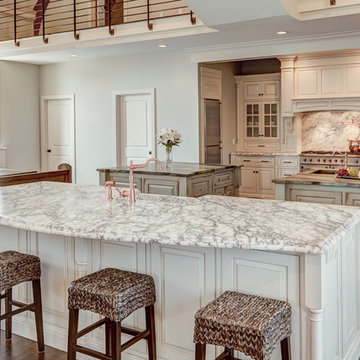
Eat-in kitchen - traditional eat-in kitchen idea in Portland Maine with raised-panel cabinets and white cabinets

In 2014, we were approached by a couple to achieve a dream space within their existing home. They wanted to expand their existing bar, wine, and cigar storage into a new one-of-a-kind room. Proud of their Italian heritage, they also wanted to bring an “old-world” feel into this project to be reminded of the unique character they experienced in Italian cellars. The dramatic tone of the space revolves around the signature piece of the project; a custom milled stone spiral stair that provides access from the first floor to the entry of the room. This stair tower features stone walls, custom iron handrails and spindles, and dry-laid milled stone treads and riser blocks. Once down the staircase, the entry to the cellar is through a French door assembly. The interior of the room is clad with stone veneer on the walls and a brick barrel vault ceiling. The natural stone and brick color bring in the cellar feel the client was looking for, while the rustic alder beams, flooring, and cabinetry help provide warmth. The entry door sequence is repeated along both walls in the room to provide rhythm in each ceiling barrel vault. These French doors also act as wine and cigar storage. To allow for ample cigar storage, a fully custom walk-in humidor was designed opposite the entry doors. The room is controlled by a fully concealed, state-of-the-art HVAC smoke eater system that allows for cigar enjoyment without any odor.
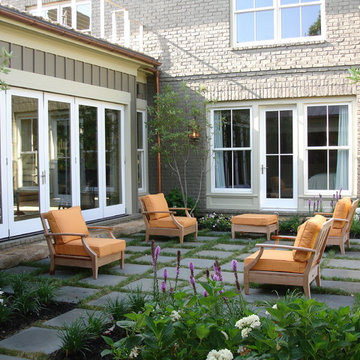
Sponsored
Columbus, OH
Free consultation for landscape design!
Peabody Landscape Group
Franklin County's Reliable Landscape Design & Contracting
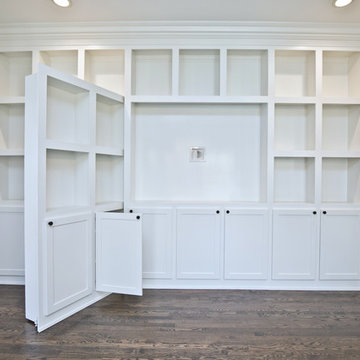
Living room - large traditional formal and enclosed dark wood floor and brown floor living room idea in Other with gray walls, a two-sided fireplace, a brick fireplace and no tv

Mid-sized elegant medium tone wood floor, brown floor and wainscoting powder room photo in Los Angeles with furniture-like cabinets, medium tone wood cabinets, multicolored walls, a drop-in sink, wood countertops, brown countertops and a freestanding vanity
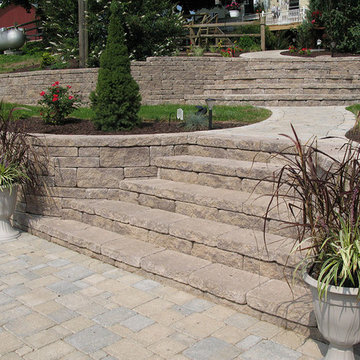
Allan Block products can be used to create many types of applications including stairs. These projects were built in Pennsylvania and Maryland using products from Nitterhouse Concrete. They offer great colors and textures to compliment any outdoor landscaping the customer has requested. Beautiful stair application with terraced walls and flowing pathway to a large patio.
Photos provided by Allan Block Corporation
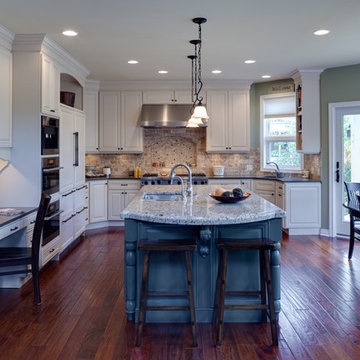
Example of a classic kitchen design in Chicago with granite countertops
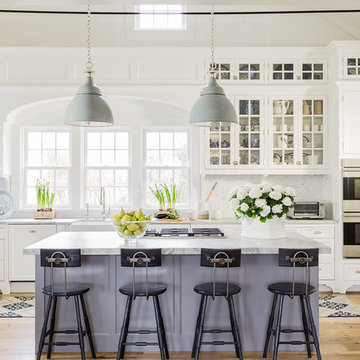
Michael J. Lee Photography
Example of a large classic light wood floor kitchen design in Boston with a farmhouse sink, white cabinets, quartzite countertops, white backsplash, paneled appliances, an island and glass-front cabinets
Example of a large classic light wood floor kitchen design in Boston with a farmhouse sink, white cabinets, quartzite countertops, white backsplash, paneled appliances, an island and glass-front cabinets
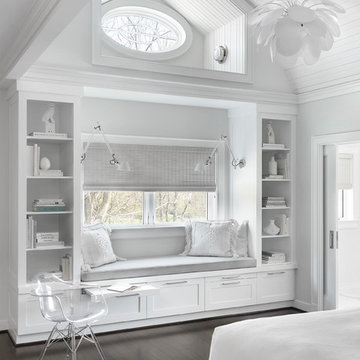
Large elegant dark wood floor and brown floor kids' room photo in St Louis with white walls
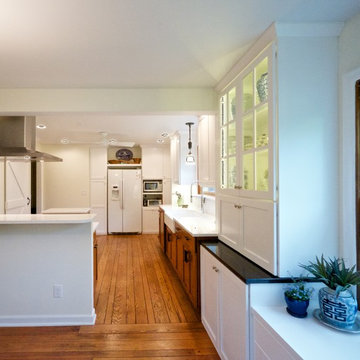
Sponsored
Plain City, OH
Kuhns Contracting, Inc.
Central Ohio's Trusted Home Remodeler Specializing in Kitchens & Baths
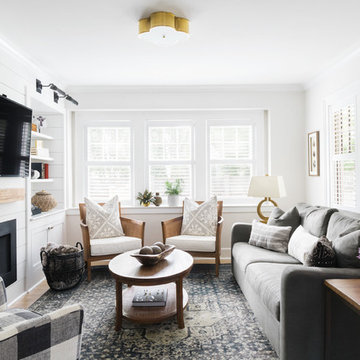
Joyelle West Photography
Example of a small classic open concept medium tone wood floor family room design in Boston with white walls, a standard fireplace, a wood fireplace surround and a wall-mounted tv
Example of a small classic open concept medium tone wood floor family room design in Boston with white walls, a standard fireplace, a wood fireplace surround and a wall-mounted tv
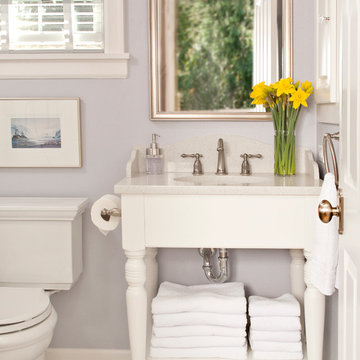
Custom freestanding vanity with quartz countertop.
Example of a small classic master marble floor bathroom design in Seattle with an undermount sink, white cabinets, quartz countertops, a two-piece toilet and purple walls
Example of a small classic master marble floor bathroom design in Seattle with an undermount sink, white cabinets, quartz countertops, a two-piece toilet and purple walls
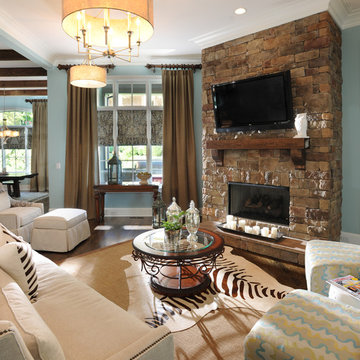
Open concept great room (kitchen, living room, dining room). Kitchen and dining room are located to the left of the living room in this picture.
Living room - traditional living room idea in Nashville with blue walls, a stone fireplace and a wall-mounted tv
Living room - traditional living room idea in Nashville with blue walls, a stone fireplace and a wall-mounted tv
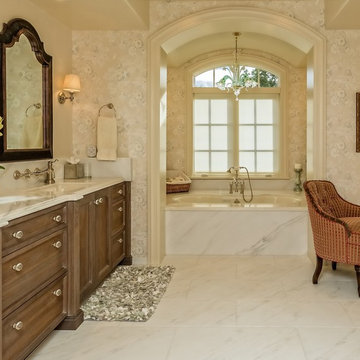
Alcove bathtub - large traditional master porcelain tile and white floor alcove bathtub idea in Denver with recessed-panel cabinets, dark wood cabinets, a one-piece toilet, beige walls, an integrated sink and marble countertops
Traditional Home Design Ideas
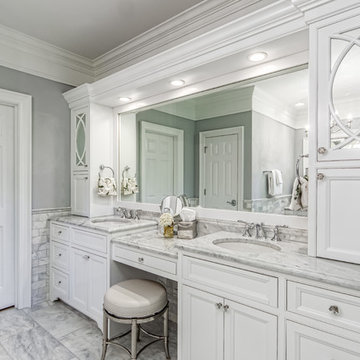
Sponsored
Columbus, OH
8x Best of Houzz
Dream Baths by Kitchen Kraft
Your Custom Bath Designers & Remodelers in Columbus I 10X Best Houzz
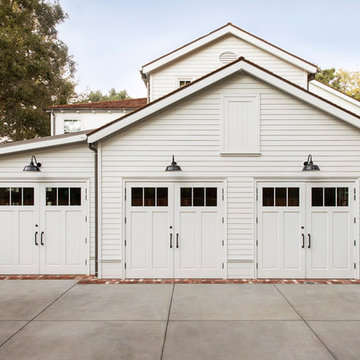
Photography by Laura Hull.
Garage - large traditional attached two-car garage idea in San Francisco
Garage - large traditional attached two-car garage idea in San Francisco
182

























