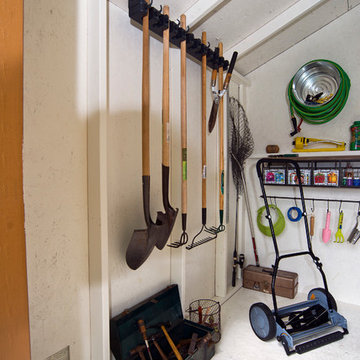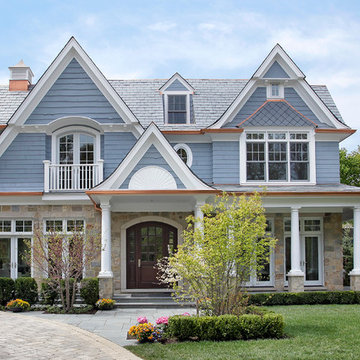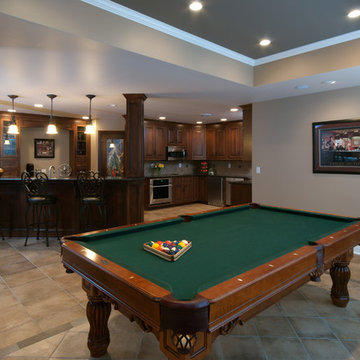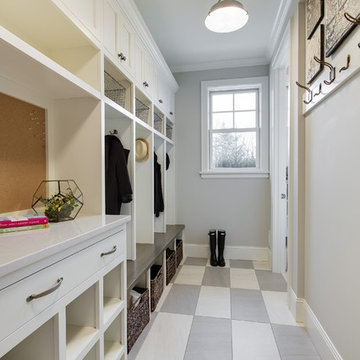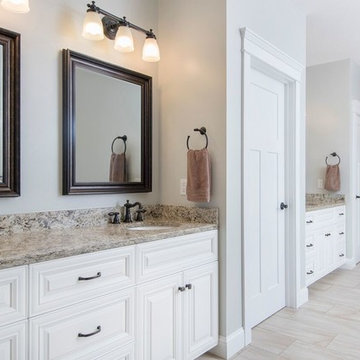Traditional Home Design Ideas
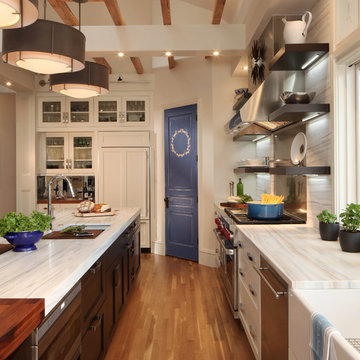
This angle simply showcases the closed island cabinetry, as well as the Wolf Microwave Drawer and two Sub-Zero Refrigerator Drawers (paneled and directly to the right of the microwave drawer).

Photographer:Rob Karosis
Inspiration for a timeless medium tone wood floor and brown floor hallway remodel in New York with white walls
Inspiration for a timeless medium tone wood floor and brown floor hallway remodel in New York with white walls
Find the right local pro for your project
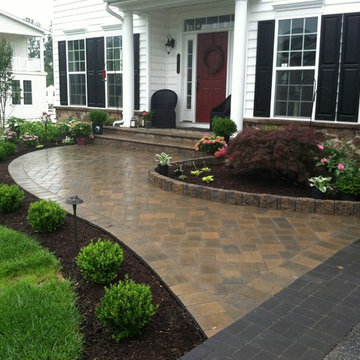
Inspiration for a mid-sized traditional front yard brick landscaping in Wilmington.
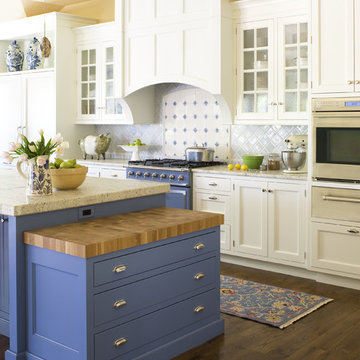
This kitchen was designed by Terri Rose, CKD.
Interior design by Ingrid Fretheim Interiors.
Photograghy by Kimberly Gavin.
Example of a classic kitchen design in Denver with recessed-panel cabinets, colored appliances and blue cabinets
Example of a classic kitchen design in Denver with recessed-panel cabinets, colored appliances and blue cabinets

A farmhouse style was achieved in this new construction home by keeping the details clean and simple. Shaker style cabinets and square stair parts moldings set the backdrop for incorporating our clients’ love of Asian antiques. We had fun re-purposing the different pieces she already had: two were made into bathroom vanities; and the turquoise console became the star of the house, welcoming visitors as they walk through the front door.
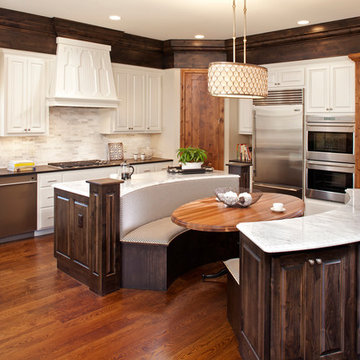
Dramatic two-story abounding with creative new ideas all tied together with traditional style. A blend of custom timber beam and a splash of Scandinavian detail on the exterior continue inside with extensive architectural trim detail and design. Unique blend of paint colors, stain detail, oversized crown molding detail lends itself to a partnership between traditional elegance and rustic warmth.
Highlights Include:
• ‘Café Counter’ with upholstered benches, custom walnut table all set into the Carrara marble center island
• Herringbone inlaid hardwood floor
• 18”+ cove molding
• Children’s bedroom suite with French door entrance
• Library with pergola covered porch,
• Second floor laundry suite with
• Walk behind bar in lower level with adjoining wine room
• 3 beautifully detailed fireplaces – brick surround and inlay, custom mantels
• Large mudroom with ‘homework center’
• Extensive column detail throughout
• Curved staircase detail with wrought iron rail
• Quarter sawn white oak random width floor
• Wolf & Subzero appliances
• All Kohler plumbing fixtures
• Walk-in pantry
• Generously sized and detailed custom cabinetry
• 5 bedroom, 5 bathroom
• 3 car garage
• Knotty alder 8” doors on main level
• Unique roof lines, as well as shake and board & batten exterior detail
• Just under 5,300 finished square feet
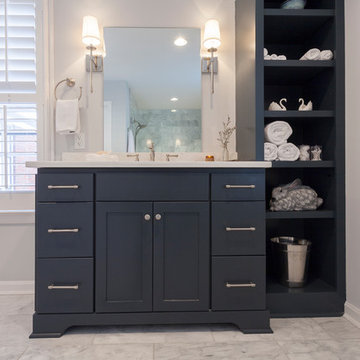
Mid-sized elegant 3/4 white tile and porcelain tile porcelain tile and white floor alcove shower photo in Nashville with shaker cabinets, blue cabinets, gray walls, an undermount sink, solid surface countertops, a hinged shower door and white countertops

Finecraft Contractors, Inc.
GTM Architects
Randy Hill Photography
Mid-sized elegant stone screened-in back porch photo in DC Metro with a roof extension
Mid-sized elegant stone screened-in back porch photo in DC Metro with a roof extension

An expansive traditional master bath featuring cararra marble, a vintage soaking tub, a 7' walk in shower, polished nickel fixtures, pental quartz, and a custom walk in closet
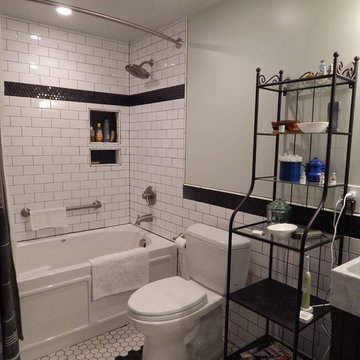
Before Photo: Handicap Accessible Remodel
Inspiration for a mid-sized timeless 3/4 white tile and ceramic tile ceramic tile and multicolored floor bathroom remodel in Denver with a vessel sink, furniture-like cabinets, dark wood cabinets, marble countertops, a two-piece toilet and green walls
Inspiration for a mid-sized timeless 3/4 white tile and ceramic tile ceramic tile and multicolored floor bathroom remodel in Denver with a vessel sink, furniture-like cabinets, dark wood cabinets, marble countertops, a two-piece toilet and green walls
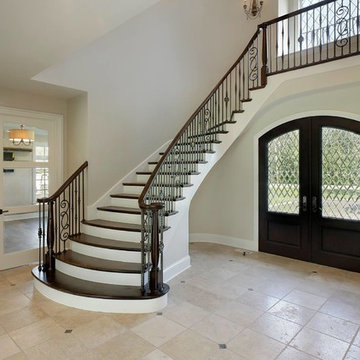
Inspiration for a mid-sized timeless wooden curved staircase remodel in Chicago with painted risers
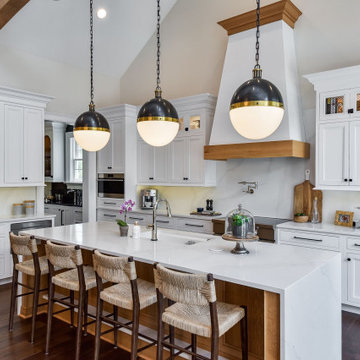
Example of a large classic l-shaped dark wood floor, exposed beam, vaulted ceiling and brown floor open concept kitchen design in Chicago with an undermount sink, white cabinets, quartz countertops, white backsplash, quartz backsplash, paneled appliances, an island, white countertops and recessed-panel cabinets
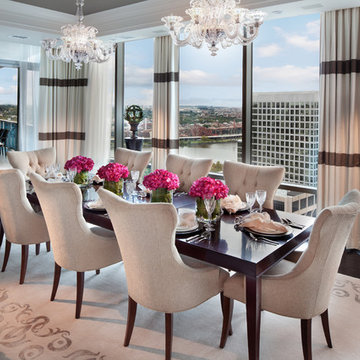
Morgan Howarth Photography
morgan@morganhowarth photography
Interior design by Modern Home interiors Jackie May 443-899 0200 EXT 1147
All design and product questions please call Modern Home interiors

powder room
photo by Sara Terranova
Inspiration for a small timeless marble floor and gray floor powder room remodel in Kansas City with shaker cabinets, blue cabinets, a two-piece toilet, multicolored walls, an undermount sink, quartz countertops and white countertops
Inspiration for a small timeless marble floor and gray floor powder room remodel in Kansas City with shaker cabinets, blue cabinets, a two-piece toilet, multicolored walls, an undermount sink, quartz countertops and white countertops
Traditional Home Design Ideas
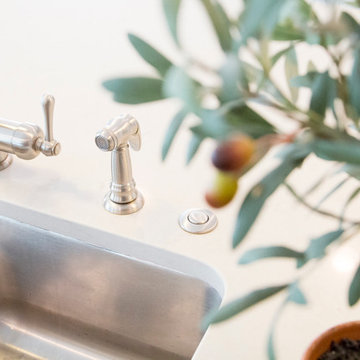
Sponsored
Columbus, OH
The Creative Kitchen Company
Franklin County's Kitchen Remodeling and Refacing Professional
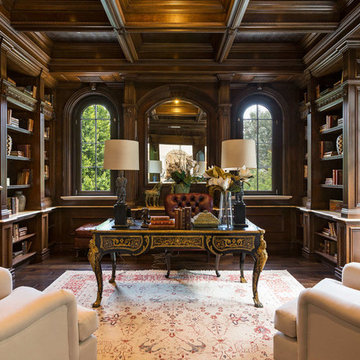
Inspiration for a large timeless freestanding desk dark wood floor and brown floor study room remodel in Philadelphia with brown walls, a standard fireplace and a wood fireplace surround
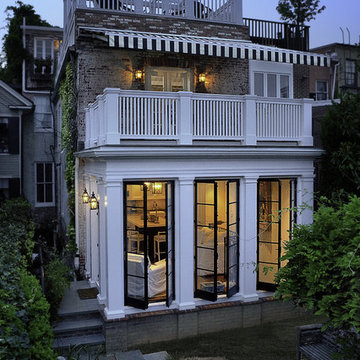
Thorsen Construction is an award-winning general contractor focusing on luxury renovations, additions and new homes in Washington D.C. Metropolitan area. In every instance, Thorsen partners with architects and homeowners to deliver an exceptional, turn-key construction experience. For more information, please visit our website at www.thorsenconstruction.us .
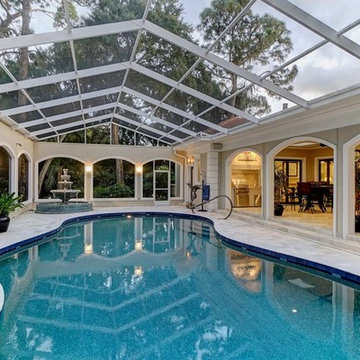
Large elegant indoor stone and custom-shaped lap pool fountain photo in Tampa
226

























