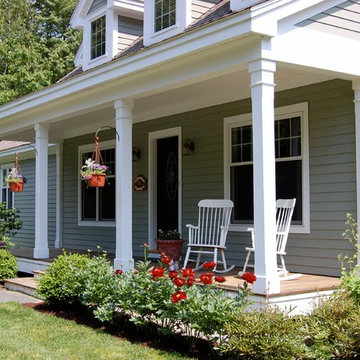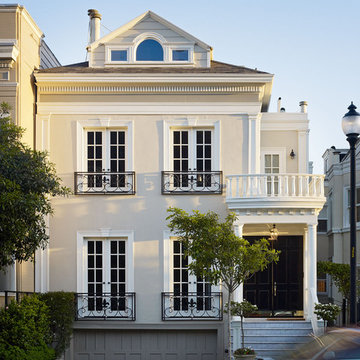Traditional Home Design Ideas

This high-end master bath consists of 11 full slabs of marble, including marble slab walls, marble barrel vault ceiling detail, marble counter top and tub decking, gold plated fixtures, custom heated towel rack, and custom vanity.
Photo: Kathryn MacDonald Photography | Web Marketing
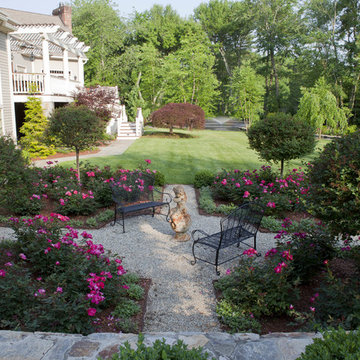
This is an example of a large traditional partial sun backyard gravel landscaping in New York for spring.

Inspiration for a mid-sized timeless wooden straight staircase remodel in Baltimore with painted risers
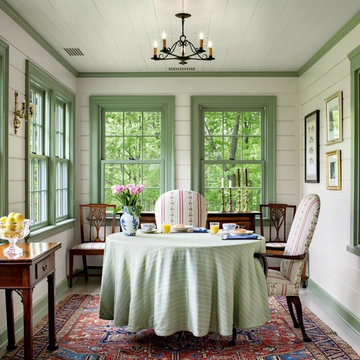
David D. Harlan Architects
Example of a large classic white floor sunroom design in New York with no fireplace and a standard ceiling
Example of a large classic white floor sunroom design in New York with no fireplace and a standard ceiling

A complete and eclectic rear garden renovation with a creative blend of formal and natural elements. Formal lawn panel and rose garden, craftsman style wood deck and trellis, homages to Goldsworthy and Stonehenge with large boulders and a large stone cairn, several water features, a Japanese Torii gate, rock walls and steps, vegetables and herbs in containers and a new parking area paved with permeable pavers that feed an underground storage area that in turns irrigates the garden. All this blends into a diverse but cohesive garden.
Designed by Charles W Bowers, Built by Garden Gate Landscaping, Inc. © Garden Gate Landscaping, Inc./Charles W. Bowers
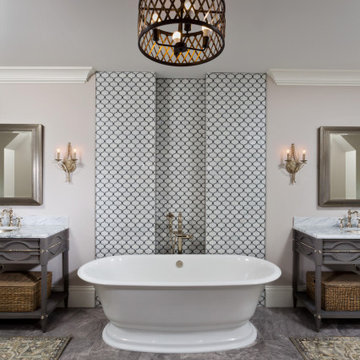
This Master Bathroom Suite includes a freestanding tub with double vanities and a mosaic tile accent wall.
Example of a large classic master multicolored tile and ceramic tile slate floor, gray floor and double-sink freestanding bathtub design in New York with open cabinets, gray cabinets, gray walls, an integrated sink, marble countertops, white countertops and a freestanding vanity
Example of a large classic master multicolored tile and ceramic tile slate floor, gray floor and double-sink freestanding bathtub design in New York with open cabinets, gray cabinets, gray walls, an integrated sink, marble countertops, white countertops and a freestanding vanity
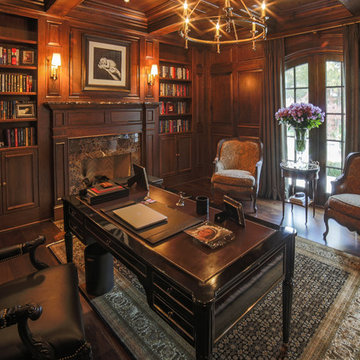
A more traditional oriental rug takes center stage in this walnut-paneled study. French chairs from Hancock and Moore were repurposed from the previous home, as was the Theodore Alexander round table. The addition of a mirrored tray changes the look drastically by reflecting fresh flowers that are changed weekly. The surprise elements of this otherwise very traditional room are the black lacquered Ralph Lauren desk by Henredon and the Motherwell art hanging behind the desk. A heavily-carved Black mock croc leather chair also by Ralph Lauren provides seating for the desk and the black leather is repeated by the nail-studded bench in front of the fireplace by Baker. The marble surround and mantle top is Emperador dark marble. A live finish antique brass chandelier from Visual Comfort compliments the sconces from the same line.
Designed by Melodie Durham of Durham Designs & Consulting, LLC. Photo by Livengood Photographs [www.livengoodphotographs.com/design].
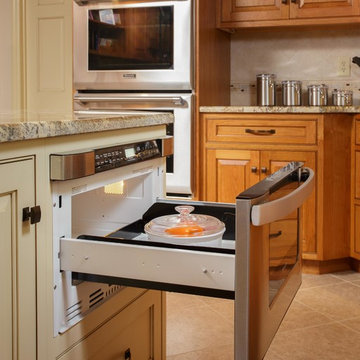
In this glazed-paint raised-panel kitchen island, Foxcraft Cabinets installed a built-in drawer-style microwave, seen here with the drawer open. The low position of the microwave drawer allows the cook to stir the food easily.

The existing 1970’s kitchen contained once DIY painted cabinets with drop ceilings, poor lighting, inaccessible storage, failing appliances and an outdated floor plan. The client desired a new and improved kitchen designed for a cook which was not only functional but would beautifully integrate into the design style of the home. State of the art appliances, customized storage for all things cooking and entertaining, subtle latte colored cabinets with a contrasting island, and much improved lighting and ventilation came together to create the clients dream kitchen. Designing an Island layout was the key in the transformation from an outdated room to an outstanding reimagined kitchen.
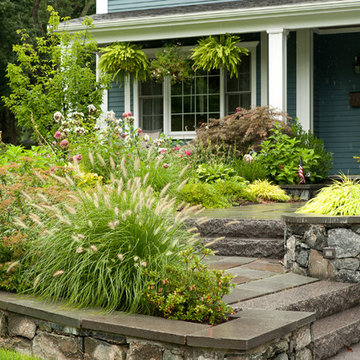
The year-round front garden was designed to be welcoming and reflect the informal nature of the residents and to soften the lines of the raised foundation planter. Photo by Ralph Mercer (ralphmercer.com)

These clients came to my office looking for an architect who could design their "empty nest" home that would be the focus of their soon to be extended family. A place where the kids and grand kids would want to hang out: with a pool, open family room/ kitchen, garden; but also one-story so there wouldn't be any unnecessary stairs to climb. They wanted the design to feel like "old Pasadena" with the coziness and attention to detail that the era embraced. My sensibilities led me to recall the wonderful classic mansions of San Marino, so I designed a manor house clad in trim Bluestone with a steep French slate roof and clean white entry, eave and dormer moldings that would blend organically with the future hardscape plan and thoughtfully landscaped grounds.
The site was a deep, flat lot that had been half of the old Joan Crawford estate; the part that had an abandoned swimming pool and small cabana. I envisioned a pavilion filled with natural light set in a beautifully planted park with garden views from all sides. Having a one-story house allowed for tall and interesting shaped ceilings that carved into the sheer angles of the roof. The most private area of the house would be the central loggia with skylights ensconced in a deep woodwork lattice grid and would be reminiscent of the outdoor “Salas” found in early Californian homes. The family would soon gather there and enjoy warm afternoons and the wonderfully cool evening hours together.
Working with interior designer Jeffrey Hitchcock, we designed an open family room/kitchen with high dark wood beamed ceilings, dormer windows for daylight, custom raised panel cabinetry, granite counters and a textured glass tile splash. Natural light and gentle breezes flow through the many French doors and windows located to accommodate not only the garden views, but the prevailing sun and wind as well. The graceful living room features a dramatic vaulted white painted wood ceiling and grand fireplace flanked by generous double hung French windows and elegant drapery. A deeply cased opening draws one into the wainscot paneled dining room that is highlighted by hand painted scenic wallpaper and a barrel vaulted ceiling. The walnut paneled library opens up to reveal the waterfall feature in the back garden. Equally picturesque and restful is the view from the rotunda in the master bedroom suite.
Architect: Ward Jewell Architect, AIA
Interior Design: Jeffrey Hitchcock Enterprises
Contractor: Synergy General Contractors, Inc.
Landscape Design: LZ Design Group, Inc.
Photography: Laura Hull
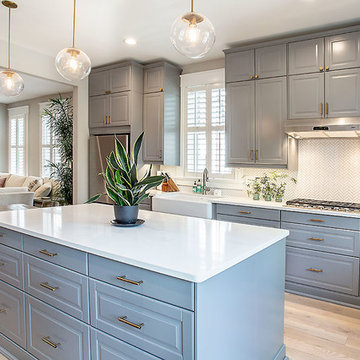
Large elegant light wood floor and beige floor open concept kitchen photo in Richmond with a farmhouse sink, quartz countertops, white backsplash, ceramic backsplash, stainless steel appliances, an island, white countertops, raised-panel cabinets and blue cabinets
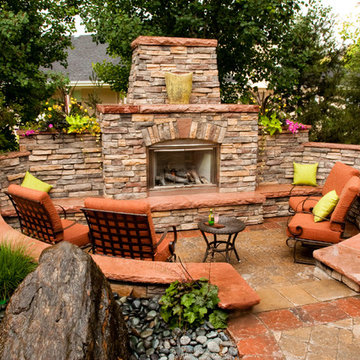
Lindgren Landscape
Large elegant backyard concrete paver patio photo in Denver with a fire pit and no cover
Large elegant backyard concrete paver patio photo in Denver with a fire pit and no cover

Doug Hill Photography
Inspiration for a small timeless medium tone wood floor powder room remodel in Los Angeles with a two-piece toilet, beige walls, an undermount sink, quartz countertops, white cabinets and open cabinets
Inspiration for a small timeless medium tone wood floor powder room remodel in Los Angeles with a two-piece toilet, beige walls, an undermount sink, quartz countertops, white cabinets and open cabinets
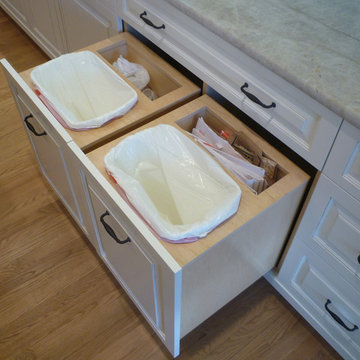
Trash Drawer w/ Recycling Pocket, Benvenuti and Stein Design Build, North Shore Chicago
Inspiration for a timeless light wood floor and beige floor kitchen remodel in Chicago with raised-panel cabinets, white cabinets, quartzite countertops, an island and gray countertops
Inspiration for a timeless light wood floor and beige floor kitchen remodel in Chicago with raised-panel cabinets, white cabinets, quartzite countertops, an island and gray countertops

Eat-in kitchen - large traditional l-shaped light wood floor and brown floor eat-in kitchen idea in Columbus with a farmhouse sink, beaded inset cabinets, green cabinets, soapstone countertops, beige backsplash, subway tile backsplash, black appliances, two islands and black countertops
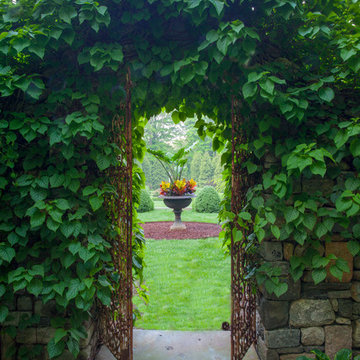
This is an example of a mid-sized traditional partial sun backyard stone landscaping in New York for spring.
Traditional Home Design Ideas

Wet bar features glass cabinetry with glass shelving to showcase the owners' alcohol collection, a paneled Sub Zero wine frig with glass door and paneled drawers, arabesque glass tile back splash and a custom crystal stemware cabinet with glass doors and glass shelving. The wet bar also has up lighting at the crown and under cabinet lighting, switched separately and operated by remote control.
Jack Cook Photography
30

























