Traditional Home Design Ideas
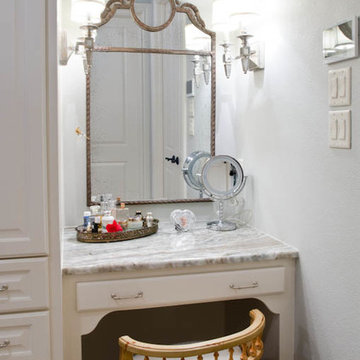
view of make up counter
Huge elegant master white tile and ceramic tile light wood floor bathroom photo in Austin with an undermount sink, raised-panel cabinets, white cabinets, granite countertops, a one-piece toilet and blue walls
Huge elegant master white tile and ceramic tile light wood floor bathroom photo in Austin with an undermount sink, raised-panel cabinets, white cabinets, granite countertops, a one-piece toilet and blue walls
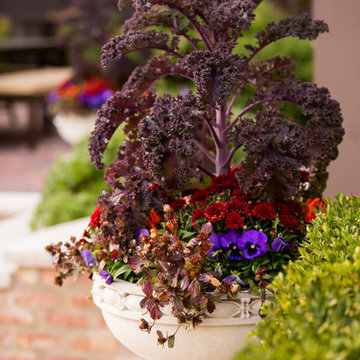
Fall arrangement of kale, mums, peppers, pansies, and plumbago.
Hannah Goering Photography
Inspiration for a large traditional full sun backyard stone landscaping in Chicago for fall.
Inspiration for a large traditional full sun backyard stone landscaping in Chicago for fall.
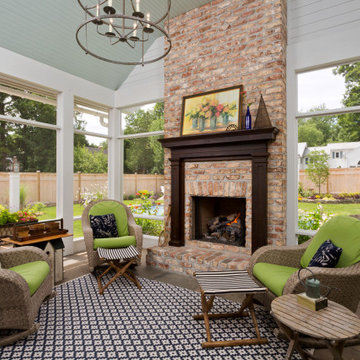
The clients were looking for an outdoor space they could retreat to and enjoy with their family. The backyard of this home features flower gardens, a gas burning lamp post, decorative pergola extending from the main house to the garage, 30' fiberglass pool with a splashpad, gas burning firepit area, patio area for outdoor dining, and a screened in porch complete with a 36" fireplace. The pergola is aesthetically pleasing while giving some protection from the elements journeying from house to garage and vice versa. Even with a 30' pool, there is plenty of yard space for family games. The placement of the firepit when lit gives just the right amount of ambiance for overlooking the property in the evening. The patio is located adjacent to the screened in porch that leads into the kitchen for ease of dining and socializing outdoors. The screened in porch allows the family to enjoy aspects of the backyard during inclement weather.

Example of a huge classic porcelain tile and gray floor entryway design in Other with gray walls

Warm taupe kitchen cabinets and crisp white kitchen island lend a modern, yet warm feel to this beautiful kitchen. This kitchen has luxe elements at every turn, but it stills feels comfortable and inviting.
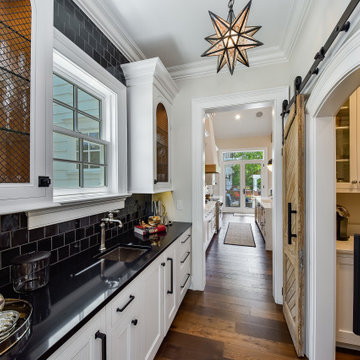
A butler pantry appointed with bar sink, beverage center and a barn door leading to the large food pantry
Example of a large classic medium tone wood floor and brown floor home bar design in Chicago
Example of a large classic medium tone wood floor and brown floor home bar design in Chicago

Mid-sized elegant porcelain tile and multicolored floor entryway photo in Denver with white walls and a blue front door
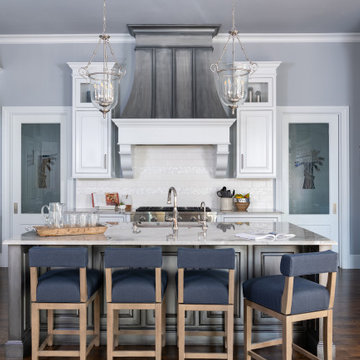
This white kitchen was designed with entertaining in mind. This space is inviting, functional, and spacious. The calming tones are calming and add a hint of contrast against the pristine white cabinetry. Visit our interior designers & home designer Dallas website for more details >>> https://dkorhome.com/project/modern-asian-inspired-interior-design/
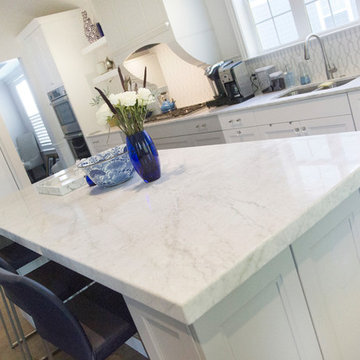
Example of a huge classic dark wood floor eat-in kitchen design in Chicago with a double-bowl sink, recessed-panel cabinets, gray cabinets, quartzite countertops, white backsplash, marble backsplash, stainless steel appliances, an island and white countertops
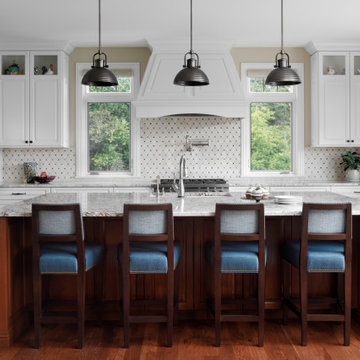
36" Wolf dual fuel range and custom range hood
Eat-in kitchen - large traditional dark wood floor and brown floor eat-in kitchen idea in Milwaukee with an undermount sink, raised-panel cabinets, granite countertops, beige backsplash, marble backsplash, stainless steel appliances, an island and white countertops
Eat-in kitchen - large traditional dark wood floor and brown floor eat-in kitchen idea in Milwaukee with an undermount sink, raised-panel cabinets, granite countertops, beige backsplash, marble backsplash, stainless steel appliances, an island and white countertops
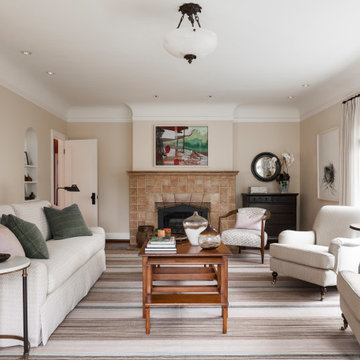
Inspiration for a mid-sized timeless formal and enclosed living room remodel in Seattle with beige walls
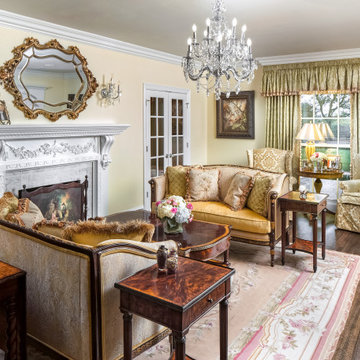
The formal living room is a true reflection on colonial living. Custom upholstery and hand sourced antiques elevate the formal living room.
Inspiration for a huge timeless formal dark wood floor and brown floor living room remodel in Dallas with yellow walls, a standard fireplace, no tv and a stone fireplace
Inspiration for a huge timeless formal dark wood floor and brown floor living room remodel in Dallas with yellow walls, a standard fireplace, no tv and a stone fireplace

An old stone mansion built in 1924 had seen a number of renovations over the decades and the time had finally come to address a growing list of issues. All of the home’s bathrooms needed to be fully gutted and completely redone. In the master bathroom, we took this opportunity to rearrange the layout to incorporate a double vanity and relocate the toilet (the former bathroom had only a small single vanity with the toilet awkwardly located directly in front of the door). The bathtub was replaced with a generous walk-in shower complete with frameless glass and digital controls. We located a towel warmer immediately outside the shower to provide toasty towels within easy reach. A beautiful Calacatta and Bardiglio Gray basketweave tile was used in combination with various sizes of Calacatta marble field tile and trim for a look that is both elegant and timeless.

Built in the iconic neighborhood of Mount Curve, just blocks from the lakes, Walker Art Museum, and restaurants, this is city living at its best. Myrtle House is a design-build collaboration with Hage Homes and Regarding Design with expertise in Southern-inspired architecture and gracious interiors. With a charming Tudor exterior and modern interior layout, this house is perfect for all ages.
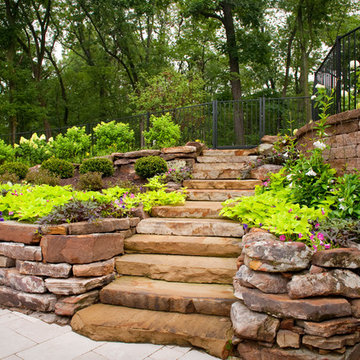
Landscape St. Louis, Inc.
This is an example of a large traditional stone garden path in St Louis.
This is an example of a large traditional stone garden path in St Louis.
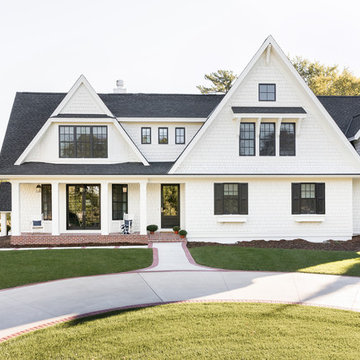
Large elegant white two-story wood exterior home photo in Minneapolis with a shingle roof
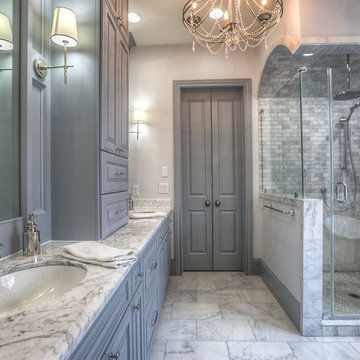
Inspiration for a large timeless master white tile and marble tile marble floor bathroom remodel in Houston with raised-panel cabinets, gray cabinets, white walls, an undermount sink and marble countertops

Dramatic staircase backed by two-story curved white paneled wall, quartered white oak stair treads with iron spindles and carpet runner, wood handrail, and concealed LED lighting in skirt board to illuminate steps. This is so incredible in person! Photo by Paul Bonnichsen.
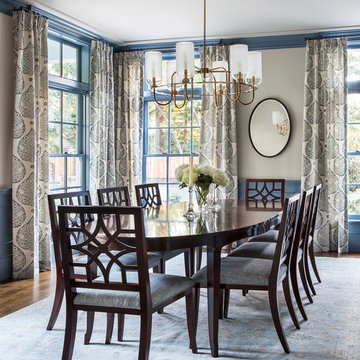
Interior design by Tineke Triggs of Artistic Designs for Living. Photography by Laura Hull.
Enclosed dining room - large traditional dark wood floor and brown floor enclosed dining room idea in San Francisco with beige walls and no fireplace
Enclosed dining room - large traditional dark wood floor and brown floor enclosed dining room idea in San Francisco with beige walls and no fireplace
Traditional Home Design Ideas
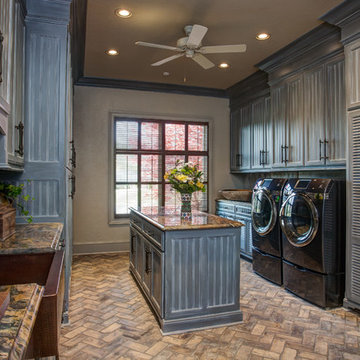
Large elegant galley brick floor and beige floor dedicated laundry room photo in Little Rock with a farmhouse sink, gray cabinets, granite countertops, gray walls, a side-by-side washer/dryer and recessed-panel cabinets
9
























