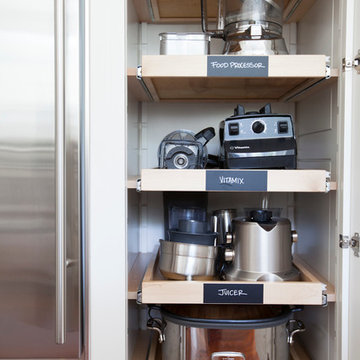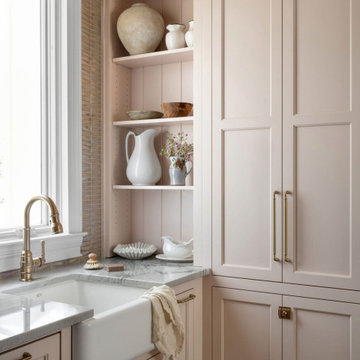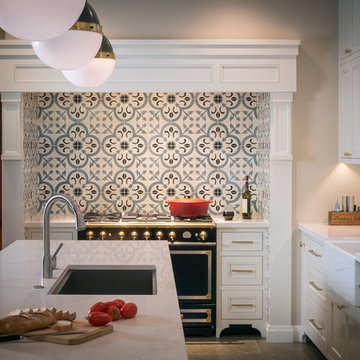Traditional Kitchen Ideas
Refine by:
Budget
Sort by:Popular Today
1221 - 1240 of 773,811 photos
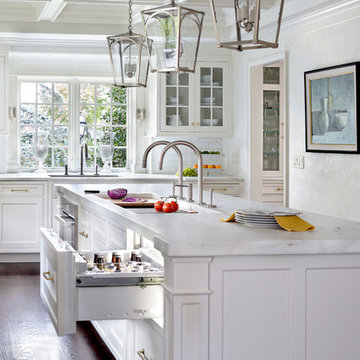
A kitchen in a beautiful traditional home in Essex Fells NJ received a complete renovation. A stunning stainless steel and brass custom hood is center stage with elegant white cabinetry on either side. A large center island is anchored to the ceiling with the stainless lanterns.
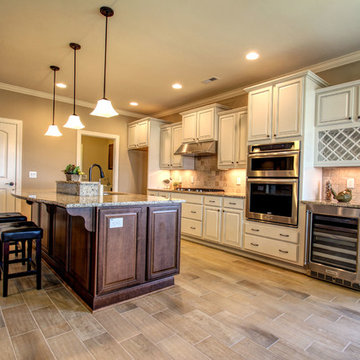
Example of a mid-sized classic single-wall ceramic tile eat-in kitchen design in Wilmington with an undermount sink, raised-panel cabinets, beige cabinets, granite countertops, beige backsplash, stone tile backsplash, stainless steel appliances and an island

Example of a classic galley dark wood floor and brown floor enclosed kitchen design in Seattle with a farmhouse sink, shaker cabinets, gray cabinets, wood countertops, paneled appliances, no island and brown countertops
Find the right local pro for your project
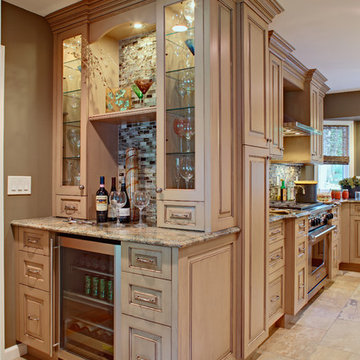
Butler Pantries designed by Oakleigh Interiors:
Quoted from Wikipedia: In a late medieval hall, there were separate rooms for the various service functions and food storage. A pantry was where bread was kept and food preparation associated with it done. A butler's pantry is a utility room in a large house, primarily used to store serving items, rather than food. Traditionally, a butler's pantry was used for storage, cleaning and counting of silver. The room would be used by the butler and other domestic staff; it is often called a butler's pantry even in households where there is no butler.
In America, pantries evolved from early Colonial American "butteries", built in a cold north corner of a Colonial home. Butler's pantries, or china pantries, were built between the dining room and kitchen. In modern homes, butler's pantries are usually located in transitional spaces between kitchens and dining rooms, and used as staging areas for serving meals. They commonly contain countertops, and storage for tableware, serving pieces, table linens, candles, wine, and other dining-room articles. More elaborate versions may include refrigerators, sinks, or dishwashers.
Oakleigh Interiors works with only the best contractors and Millwork And More is the custom cabinetry builder of choice that produces the quality cabinetry every kitchen and pantry deserves.
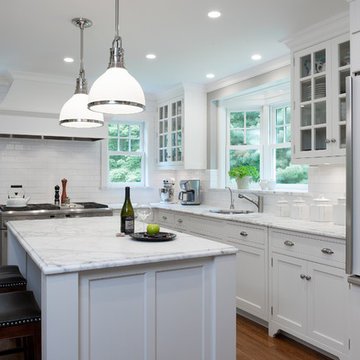
Scott LePage Photography
Elegant l-shaped kitchen photo in New York with an undermount sink, shaker cabinets, white cabinets, white backsplash, subway tile backsplash and paneled appliances
Elegant l-shaped kitchen photo in New York with an undermount sink, shaker cabinets, white cabinets, white backsplash, subway tile backsplash and paneled appliances
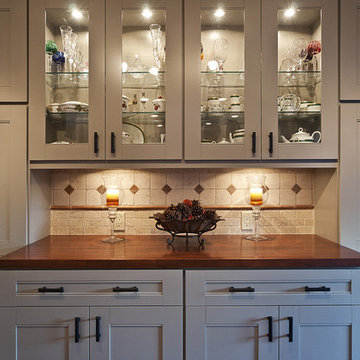
Form meets function in kitchens that have butcher block countertops by Williamsburg Butcher Block Company. The close grain provides a smooth surface, easily cleaned and cared for.
American Cherry is best known for its use in cabinetry and fine furniture in North America.
The classic luxury of this wood, as it deepens with age, is unrivaled by other domestic products and fits any décor. The heartwood is a combination of subtly blended red and brown tones providing a traditional elegance and class look to your kitchen or any other space.
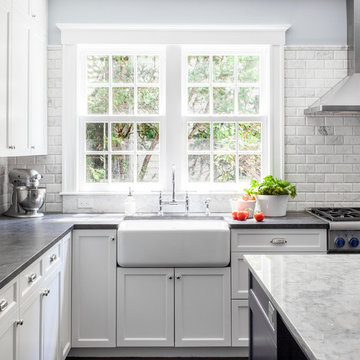
Sean Litchfield Photography
Backsplash Tile: "Calcutta Ashlar 3x6" in a polished finish from Tile Showcase
Countertops: Soapstone
Island: Carrara Marble
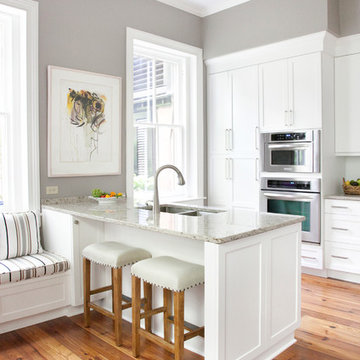
Matthew Bolt
Kitchen Design by: Sandra Gaylord of Gaylord Design LLC
Example of a classic kitchen design in San Francisco with a double-bowl sink, recessed-panel cabinets, white cabinets and stainless steel appliances
Example of a classic kitchen design in San Francisco with a double-bowl sink, recessed-panel cabinets, white cabinets and stainless steel appliances
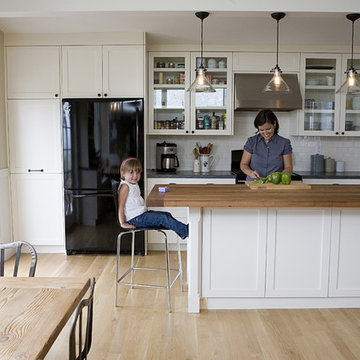
Photo by Nicholas V. Ruiz
Eat-in kitchen - traditional l-shaped eat-in kitchen idea in San Francisco with glass-front cabinets, wood countertops, white cabinets, white backsplash, subway tile backsplash and black appliances
Eat-in kitchen - traditional l-shaped eat-in kitchen idea in San Francisco with glass-front cabinets, wood countertops, white cabinets, white backsplash, subway tile backsplash and black appliances
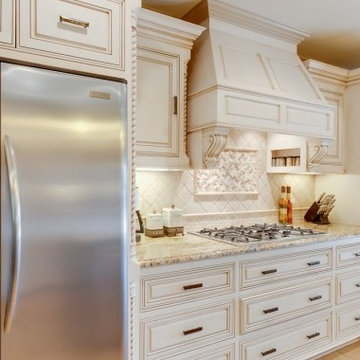
Inspiration for a mid-sized timeless galley ceramic tile and beige floor open concept kitchen remodel in Dallas with a double-bowl sink, raised-panel cabinets, white cabinets, granite countertops, beige backsplash, ceramic backsplash, stainless steel appliances and an island
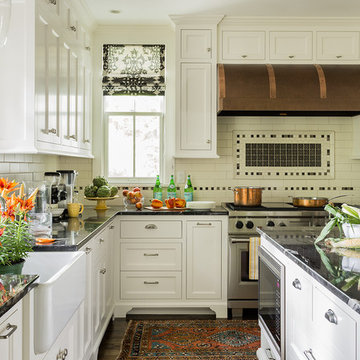
Built in 1860, this historic home is located next to Phillips Academy in Andover MA and has served as a home to the academy’s administrators. The kitchen was a utilitarian, dark and cramped space. The goal of the remodel was to create a brighter and more elegant kitchen. Two new windows on either side of the cooking area, bring in light and views of the backyard. A wood paneled raised ceiling with drop soffit was added, giving new depth and warmth to the room. A glass display cabinet with interior lighting lines one wall adding to the airy, bright ambiance. Elegant styling includes hand painted custom cabinetry from Jewett Farms with decorative furniture feet and a hand-hammered copper range hood.Cosmic black granite replaced the outdated Formica countertops. A custom designed backsplash tile consists of a traditional 3 x 6 subway tile with custom selected square mosaics which tie the dark counters in with the white cabinets. Coppery accents within the mosaics reflect the copper range hood and beautiful wood floors. The flooring throughout the first floor was replaced with antique reclaimed oak.

'Book matched' porcelain floor. Custom millwork and doorways. Painted railing with iron balusters.
Inspiration for a huge timeless dark wood floor and brown floor eat-in kitchen remodel in Chicago with an undermount sink, recessed-panel cabinets, white cabinets, quartzite countertops, gray backsplash, marble backsplash, colored appliances, two islands and beige countertops
Inspiration for a huge timeless dark wood floor and brown floor eat-in kitchen remodel in Chicago with an undermount sink, recessed-panel cabinets, white cabinets, quartzite countertops, gray backsplash, marble backsplash, colored appliances, two islands and beige countertops

David Reeve Architectural Photography; This vacation home is located within a narrow lot which extends from the street to the lake shore. Taking advantage of the lot's depth, the design consists of a main house and an accesory building to answer the programmatic needs of a family of four. The modest, yet open and connected living spaces are oriented towards the water.
Since the main house sits towards the water, a street entry sequence is created via a covered porch and pergola. A private yard is created between the buildings, sheltered from both the street and lake. A covered lakeside porch provides shaded waterfront views.
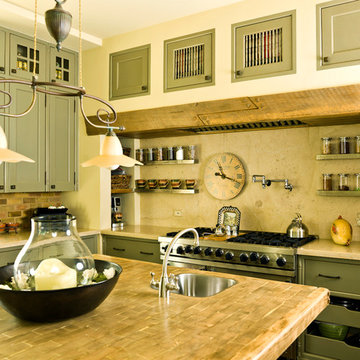
Example of a classic kitchen design in Chicago with wood countertops, recessed-panel cabinets, green cabinets, stainless steel appliances, beige backsplash and limestone backsplash
Traditional Kitchen Ideas
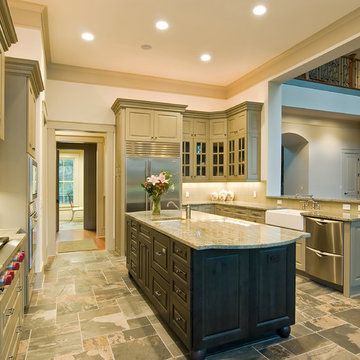
Example of a large classic u-shaped slate floor open concept kitchen design in San Francisco with a farmhouse sink, raised-panel cabinets, green cabinets, granite countertops, beige backsplash, porcelain backsplash, stainless steel appliances and an island
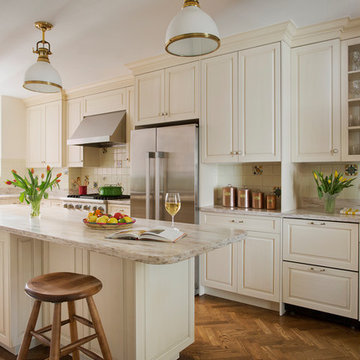
This Boston Back Bay kitchen easily accommodates caterers for the owner's frequent dinner parties. It offers ample storage and modern conveniences while maintaining references to the building's 1920s origins. Eric Roth Photography
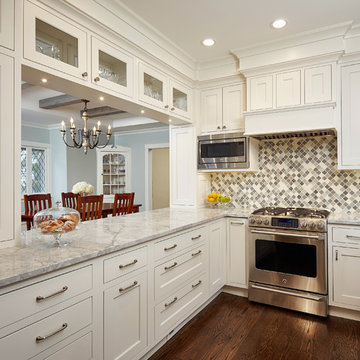
Patsy McEnroe Photography
Widler Architectural Inc.
Example of a mid-sized classic u-shaped dark wood floor enclosed kitchen design in Chicago with a farmhouse sink, shaker cabinets, white cabinets, quartz countertops, multicolored backsplash, mosaic tile backsplash, stainless steel appliances and no island
Example of a mid-sized classic u-shaped dark wood floor enclosed kitchen design in Chicago with a farmhouse sink, shaker cabinets, white cabinets, quartz countertops, multicolored backsplash, mosaic tile backsplash, stainless steel appliances and no island
62






