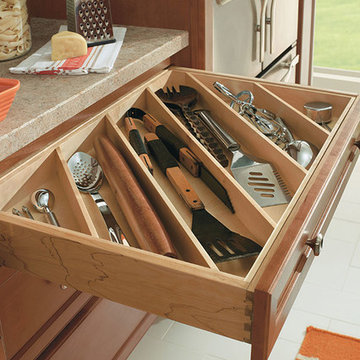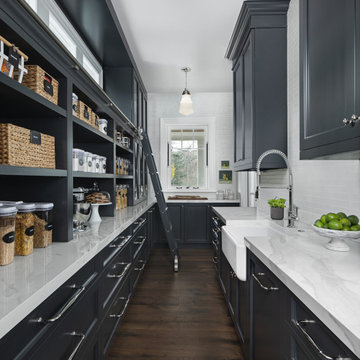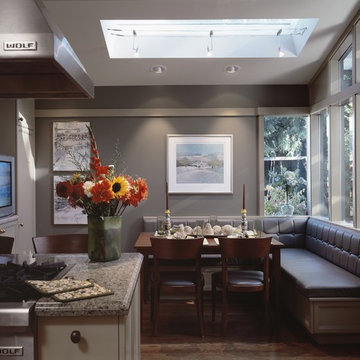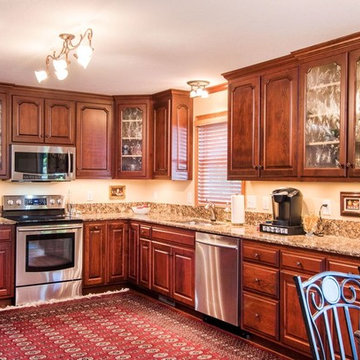Traditional Kitchen Ideas
Refine by:
Budget
Sort by:Popular Today
1201 - 1220 of 773,812 photos
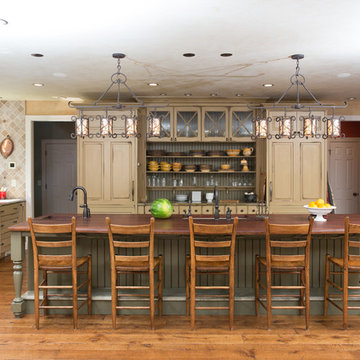
Miller + Miller Real Estate
Sun-filled kitchen + breakfast room. Large windows galore offer views of waterfalls trees + wildlife (including backless china cabinet + window over range to maintain view of gardens). Distressed white oak floor. Skylights. Faux finish walls/ceiling. Kitchen with expansive Island with 13-foot hardwood counter-top and second prep sink. Two dishwashers in Island, Two Subzero 36 inch fridge/freezers, plus Two refrigerator drawers. Fully Renovated. All indoor and outdoor appliances are new in ’09.
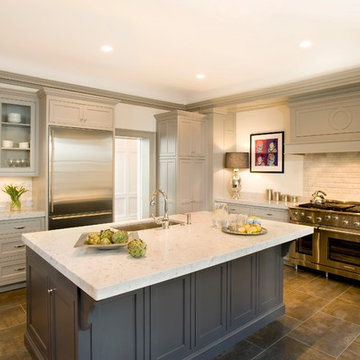
The timeless materials of stone, wood, tile, and organic colors give this kitchen a classic elegance and enduring grace. Shelley Harrison Photography.
Find the right local pro for your project

Example of a classic u-shaped medium tone wood floor and brown floor kitchen design in Charlotte with an undermount sink, raised-panel cabinets, gray cabinets, stainless steel appliances, an island and gray countertops
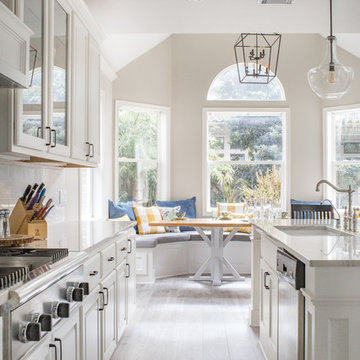
Grace Laird Photography
Elegant galley light wood floor and gray floor eat-in kitchen photo in Houston with an undermount sink, raised-panel cabinets, white cabinets, white backsplash, subway tile backsplash, stainless steel appliances, an island and white countertops
Elegant galley light wood floor and gray floor eat-in kitchen photo in Houston with an undermount sink, raised-panel cabinets, white cabinets, white backsplash, subway tile backsplash, stainless steel appliances, an island and white countertops
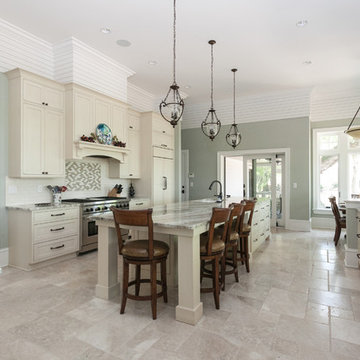
For more information, call Cook Bonner Construction at (843) 795-9301 or visit cookbonner.com.
Photograph by Kaylen Saxon of Charleston Home + Design magazine.
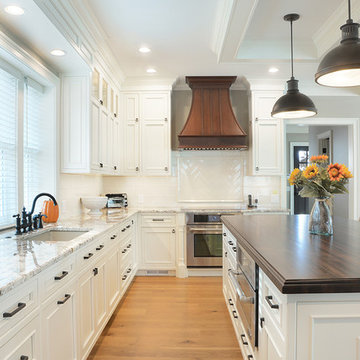
Inspiration for a large timeless l-shaped light wood floor and brown floor open concept kitchen remodel in Boston with an undermount sink, beaded inset cabinets, white cabinets, quartzite countertops, white backsplash, ceramic backsplash, stainless steel appliances and an island
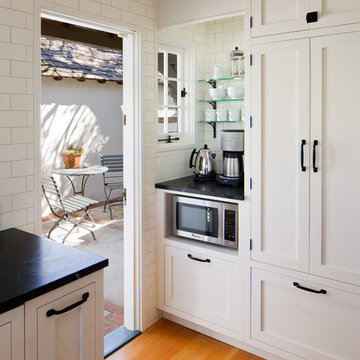
We choose to keep the window to the right of the Dutch door enabling the homeowners to have a dedicated coffee and tea location while allowing the morning light into their kitchen.
Designer: Margaret Dean
Brady Architectural Photography
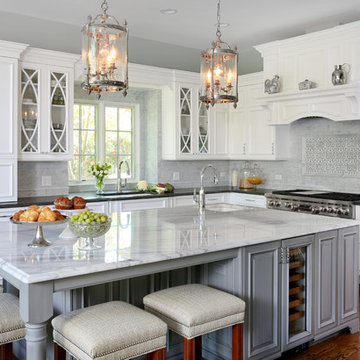
This classic kitchen has a white cabinetry that is offset with a second, grey finish on the island. Overall, the cabinet style is traditional with an ornate door style. There is also a mix of natural and engineered stone, including a marble backsplash, granite countertops and a quartzite island countertop. The large island also has seating, a prep sink and plenty of storage.

Feel a part of the party in this open concept kitchen. A built in wine fridge is a must have in the wine country, with quartzite counter tops and open cabinets in a light neutral color palette keeps this space from becoming heavy.
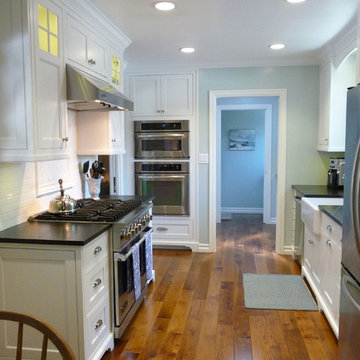
Inspiration for a mid-sized timeless galley medium tone wood floor eat-in kitchen remodel in Los Angeles with a farmhouse sink, recessed-panel cabinets, white cabinets, soapstone countertops, white backsplash, ceramic backsplash, stainless steel appliances and no island
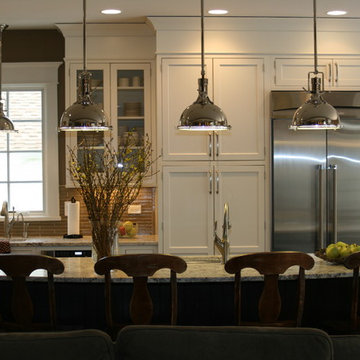
Free ebook, Creating the Ideal Kitchen. DOWNLOAD NOW
Kitchen Design by Susan Klimala, CKD, CBD
Interior Design by Renee Dion, The Dion Group
For more information on kitchen and bath design ideas go to: www.kitchenstudio-ge.com

Sponsored
Over 300 locations across the U.S.
Schedule Your Free Consultation
Ferguson Bath, Kitchen & Lighting Gallery
Ferguson Bath, Kitchen & Lighting Gallery
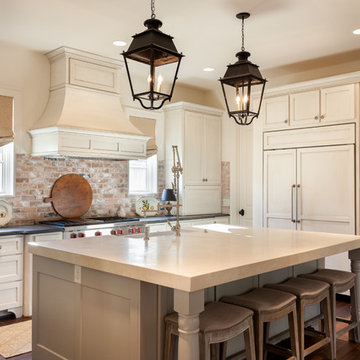
Connie Anderson
Inspiration for a large timeless u-shaped dark wood floor eat-in kitchen remodel in Houston with a farmhouse sink, shaker cabinets, white cabinets, paneled appliances, an island, soapstone countertops and brick backsplash
Inspiration for a large timeless u-shaped dark wood floor eat-in kitchen remodel in Houston with a farmhouse sink, shaker cabinets, white cabinets, paneled appliances, an island, soapstone countertops and brick backsplash
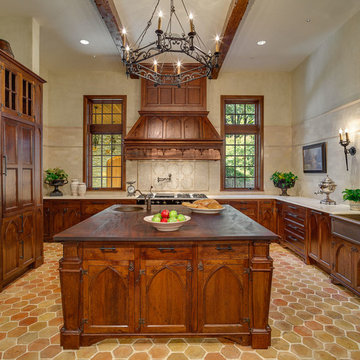
My clients had always been inspired by the grand Tudor Revival homes of the early 20th century and commissioned Hull Historical to recreate the authentic custom millwork, paneling and doors for their new Tudor Revival home. Our inspiration came from 2 great English homes, Stan Hywett, a great Tudor Revival home in Ohio, built for the founder of Goodyear Tires. Also, the Woodbine Mansion, built in 1911 for the son of the Pabst Brewing Company. We were fortunate to purchase three rooms of architectural millwork from the woodbine home, which was originally fabricated by the Huber Company of New York. Upon completion of this project, the architectural salvage comprised 15% of the final quantity of paneling installed. The remainder was custom fabricated by Hull Historical at our shop in Fort Worth, TX and installed at the clients home.
The commission, based on historic precedent, constituted antique paneling on the main floor, beamed ceilings and all the doors in the home. The new paneling, including the kitchen cabinetry is made from a combination of new quarter-sawn white oak and antique white oak salvaged from old barns and buildings. All the oak was fumed in an ammonia-filled chamber to produce a cocoa color and deep feel giving the millwork rough character and a timeless look that my client loved.
The millwork also served to give the home a hierarchy, with simple paneling combined with board and batten doors downstairs, then more ornate paneling, with carvings on the main floor. Additionally, the main floor features mostly 8 and 10 panel doors. All woodwork was hand-pegged with oak pegs. Some of the paneling features a unique Mason’s Miter, a historic joinery technique inspired from stone work.
For more information on residential renovation and new construction projects by Hull Historical, visit http://brenthullcompanies.com/residential.html
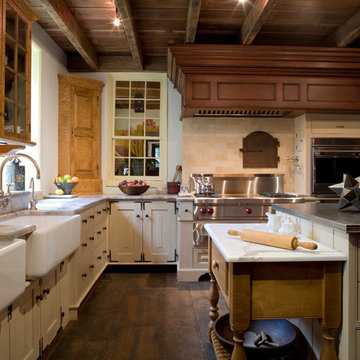
Tom Crane
Inspiration for a large timeless l-shaped dark wood floor and brown floor enclosed kitchen remodel in Philadelphia with a farmhouse sink, travertine backsplash, recessed-panel cabinets, white cabinets, marble countertops, beige backsplash, stainless steel appliances and an island
Inspiration for a large timeless l-shaped dark wood floor and brown floor enclosed kitchen remodel in Philadelphia with a farmhouse sink, travertine backsplash, recessed-panel cabinets, white cabinets, marble countertops, beige backsplash, stainless steel appliances and an island
Traditional Kitchen Ideas
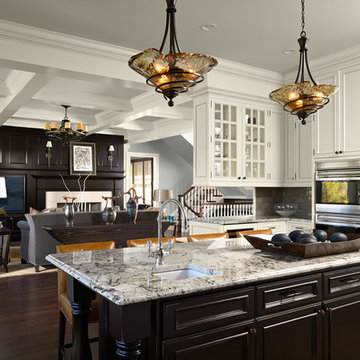
Photos : Susan Gilmore
Huge elegant dark wood floor open concept kitchen photo in Minneapolis with granite countertops, black cabinets, stainless steel appliances and an island
Huge elegant dark wood floor open concept kitchen photo in Minneapolis with granite countertops, black cabinets, stainless steel appliances and an island
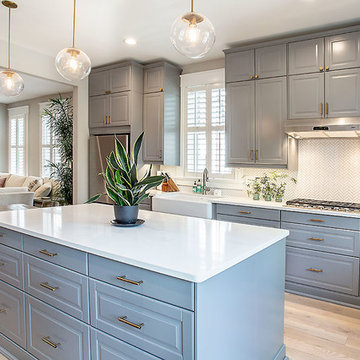
Large elegant light wood floor and beige floor open concept kitchen photo in Richmond with a farmhouse sink, quartz countertops, white backsplash, ceramic backsplash, stainless steel appliances, an island, white countertops, raised-panel cabinets and blue cabinets
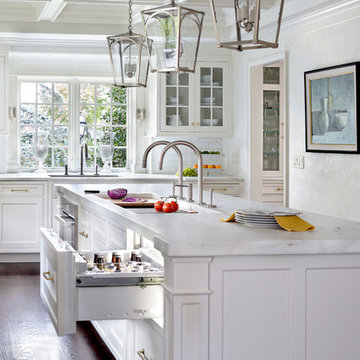
A kitchen in a beautiful traditional home in Essex Fells NJ received a complete renovation. A stunning stainless steel and brass custom hood is center stage with elegant white cabinetry on either side. A large center island is anchored to the ceiling with the stainless lanterns.
61






