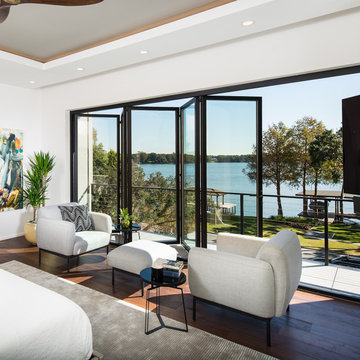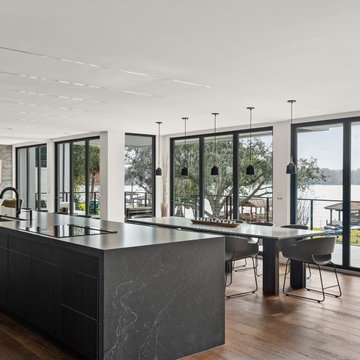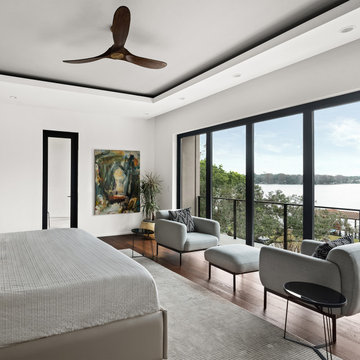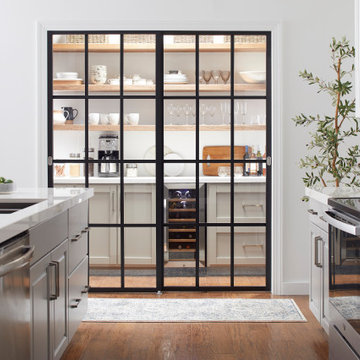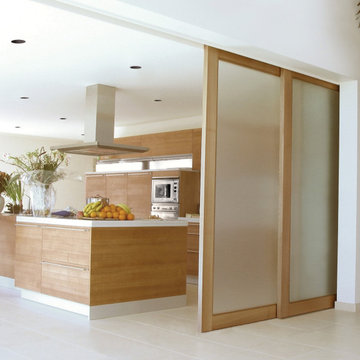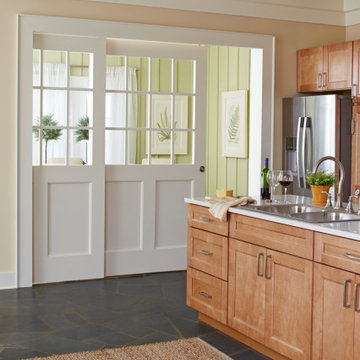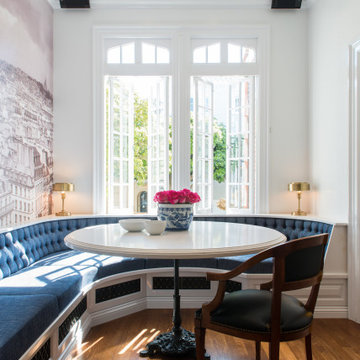Traditional Kitchen Ideas
Refine by:
Budget
Sort by:Popular Today
1181 - 1200 of 773,774 photos
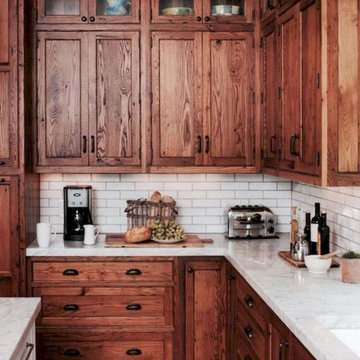
Example of a large classic l-shaped brown floor and ceramic tile eat-in kitchen design in Columbus with shaker cabinets, white backsplash, stainless steel appliances, an island, white countertops, an undermount sink, medium tone wood cabinets, marble countertops and subway tile backsplash
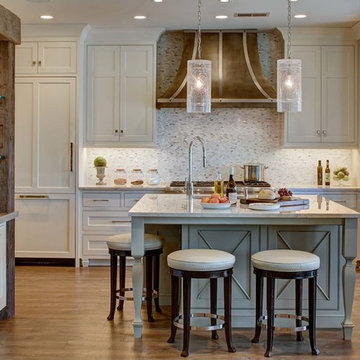
Eat-in kitchen - large traditional single-wall dark wood floor and brown floor eat-in kitchen idea in New York with an island, an undermount sink, shaker cabinets, white cabinets, granite countertops, white backsplash, mosaic tile backsplash and stainless steel appliances
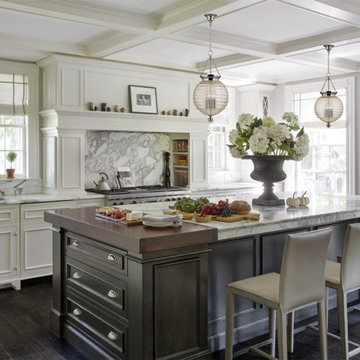
Inspiration for a large timeless l-shaped dark wood floor and brown floor eat-in kitchen remodel in Other with an undermount sink, recessed-panel cabinets, white cabinets, marble countertops, white backsplash, marble backsplash, white appliances, an island and white countertops
Find the right local pro for your project
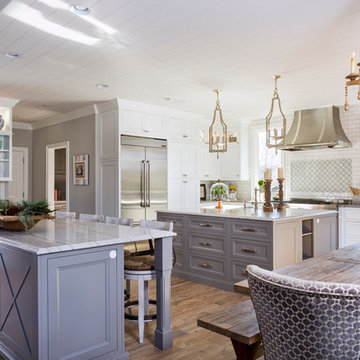
Large elegant medium tone wood floor eat-in kitchen photo in Charlotte with recessed-panel cabinets, gray cabinets, white backsplash, subway tile backsplash, stainless steel appliances and two islands
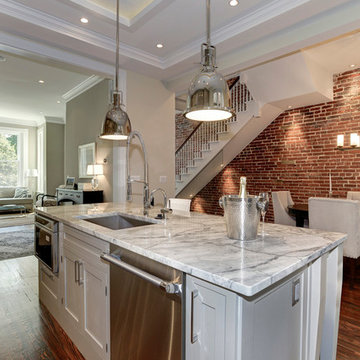
Capital Area Remodeling
Benjamin Moore Cadet Grey painted cabinets and Super White granite counters
Example of a mid-sized classic medium tone wood floor kitchen design in DC Metro with an undermount sink, gray cabinets, glass tile backsplash, shaker cabinets, granite countertops and an island
Example of a mid-sized classic medium tone wood floor kitchen design in DC Metro with an undermount sink, gray cabinets, glass tile backsplash, shaker cabinets, granite countertops and an island
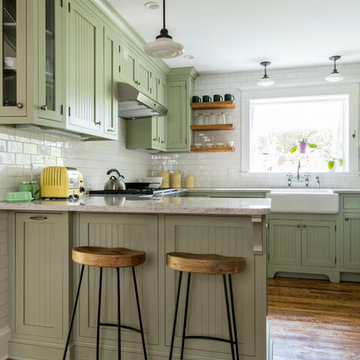
Matt Wittmeyer - www.mattwittmeyer..com
Example of a classic kitchen design in New York
Example of a classic kitchen design in New York
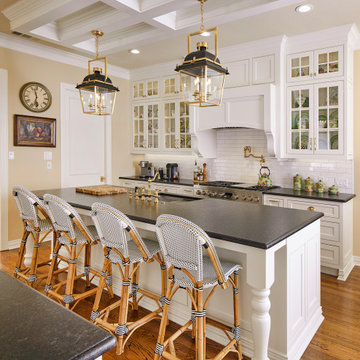
Architecture, design and construction by USI.
-Engineering of strong focal elements required:
-Exterior window removal
-Appliance re-assignments
-Plumbing re-assignments
-Managing flow to connected areas
-Curated theme
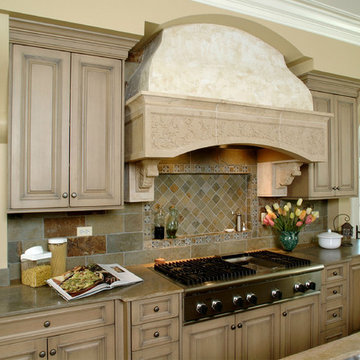
A custom, built-on-site oven hood above a tile spice shelf built into the backsplash.
Elegant kitchen photo in Chicago with raised-panel cabinets, medium tone wood cabinets, multicolored backsplash and slate backsplash
Elegant kitchen photo in Chicago with raised-panel cabinets, medium tone wood cabinets, multicolored backsplash and slate backsplash

This kitchen is reflective of the period style of our clients' home and accentuates their entertaining lifestyle. White, beaded inset, shaker style cabinetry provides the space with traditional elements. The central island houses a fireclay, apron front sink, and satin nickel faucet, soap pump, and vacuum disposal switch. The island is constructed of Pennsylvania cherry and features integral wainscot paneling and hand-turned legs. The narrow space that was originally the butler's pantry is now a spacious bar area that features white, shaker style cabinetry with antique restoration glass inserts and blue painted interiors, a Rohl faucet, and a Linkasink copper sink. The range area is a major feature of the kitchen due to its mantle style hood, handcrafted tile backsplash set in a herringbone pattern, and decorative tile feature over the cooking surface. The honed Belgium bluestone countertops contrast against the lighter elements in the kitchen, and the reclaimed, white and red oak flooring provides warmth to the space. Commercial grade appliances were installed, including a Wolf Professional Series range, a Meile steam oven, and a Meile refrigerator with fully integrated, wood panels. A cottage style window located next to the range allows access to the exterior herb garden, and the removal of a laundry and storage closet created space for a casual dining area.
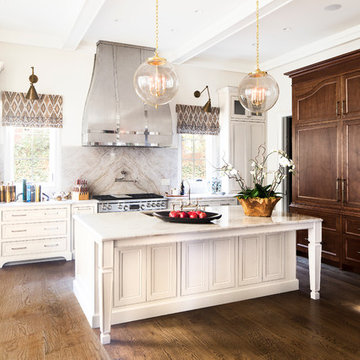
Taj Mahal Quartzite Kitchen Countertops & Full Height Backsplash by Atlanta Kitchen
Photos by Galina Coada and Barbara Brown
Inspiration for a timeless medium tone wood floor kitchen remodel in Atlanta with quartzite countertops, stone slab backsplash, an island, an undermount sink, recessed-panel cabinets, white cabinets, multicolored backsplash and stainless steel appliances
Inspiration for a timeless medium tone wood floor kitchen remodel in Atlanta with quartzite countertops, stone slab backsplash, an island, an undermount sink, recessed-panel cabinets, white cabinets, multicolored backsplash and stainless steel appliances

Built in the iconic neighborhood of Mount Curve, just blocks from the lakes, Walker Art Museum, and restaurants, this is city living at its best. Myrtle House is a design-build collaboration with Hage Homes and Regarding Design with expertise in Southern-inspired architecture and gracious interiors. With a charming Tudor exterior and modern interior layout, this house is perfect for all ages.

Custom kitchen with dark wood floors, white cabinets and trim, and glass double doors leading to a screen porch
Eat-in kitchen - large traditional galley dark wood floor and brown floor eat-in kitchen idea in Chicago with raised-panel cabinets, beige cabinets, stainless steel appliances, granite countertops, multicolored backsplash, stone slab backsplash, an island, an undermount sink and multicolored countertops
Eat-in kitchen - large traditional galley dark wood floor and brown floor eat-in kitchen idea in Chicago with raised-panel cabinets, beige cabinets, stainless steel appliances, granite countertops, multicolored backsplash, stone slab backsplash, an island, an undermount sink and multicolored countertops
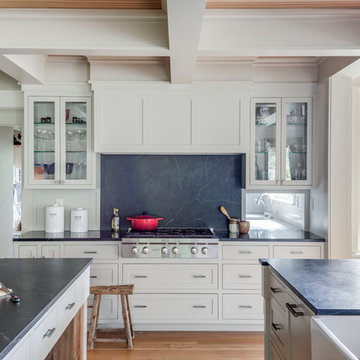
Greg Premru
Example of a large classic galley light wood floor open concept kitchen design in Boston with a farmhouse sink, beaded inset cabinets, white cabinets, soapstone countertops, black backsplash, stone slab backsplash, stainless steel appliances and two islands
Example of a large classic galley light wood floor open concept kitchen design in Boston with a farmhouse sink, beaded inset cabinets, white cabinets, soapstone countertops, black backsplash, stone slab backsplash, stainless steel appliances and two islands

The distressed green island sits atop brown stained hardwood floors and creates a focal point at the center of this traditional kitchen. Topped with ubatuba granite, the island is home to three metal barstools painted ivory with sage green chenille seats. Visual Comfort globe pendants, in a mix of metals, marry the island’s antique brass bin pulls to the pewter hardware of the perimeter cabinetry. Breaking up the cream perimeter cabinets are large windows dressed with woven wood blinds. A window bench covered in a watery blue and green leaf pattern coordinates with the island and with the Walker Zanger glass tile backsplash. The backsplash and honed black granite countertop, wraps the kitchen in luxurious texture. The spacious room is equipped with stainless steel appliances from Thermador and Viking.
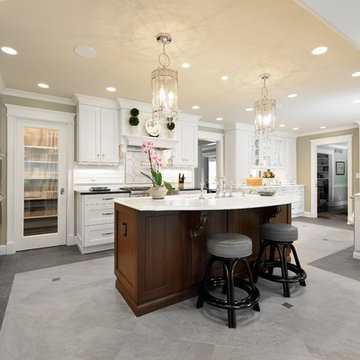
Inspiration for a large timeless u-shaped gray floor kitchen remodel in Louisville with white cabinets, recessed-panel cabinets, white backsplash, paneled appliances, an undermount sink, quartz countertops, an island and white countertops
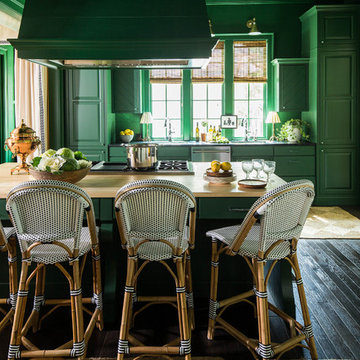
Product Series: Estate Collection
Door Style: Davenport Square Inset Beaded
Paint: Evergreen by Sherwin Williams
Example of a mid-sized classic l-shaped dark wood floor and brown floor open concept kitchen design in Birmingham with green cabinets, raised-panel cabinets, an island, an undermount sink, stainless steel appliances, quartzite countertops and beige countertops
Example of a mid-sized classic l-shaped dark wood floor and brown floor open concept kitchen design in Birmingham with green cabinets, raised-panel cabinets, an island, an undermount sink, stainless steel appliances, quartzite countertops and beige countertops
Traditional Kitchen Ideas
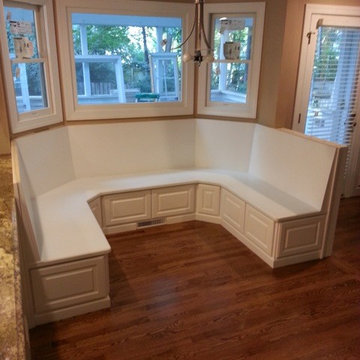
Completed Custom project
Ready for dining table and turkey dinner.
93" across from back to back of seats will fit 52" table.
Check out our website, Contact us for your project, Built-ins, Custom Kitchen Cabinets, Master Closets, Kitchen Refacing, Home Offices and anything else you can dream up.
Photo by Jake Gearing
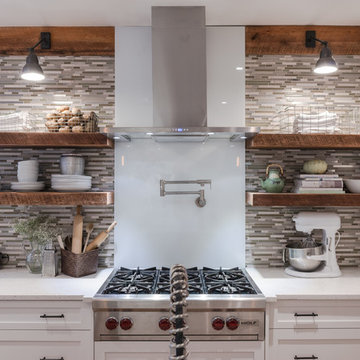
Inspiration for a large timeless l-shaped dark wood floor and brown floor enclosed kitchen remodel in Nashville with a farmhouse sink, open cabinets, white cabinets, quartz countertops, multicolored backsplash, matchstick tile backsplash, stainless steel appliances and an island

Inspiration for a mid-sized timeless multicolored floor kitchen remodel in Other with an undermount sink, quartzite countertops, blue backsplash, subway tile backsplash, stainless steel appliances, an island, shaker cabinets and dark wood cabinets
60






