Traditional Kitchen Ideas
Refine by:
Budget
Sort by:Popular Today
141 - 160 of 47,676 photos
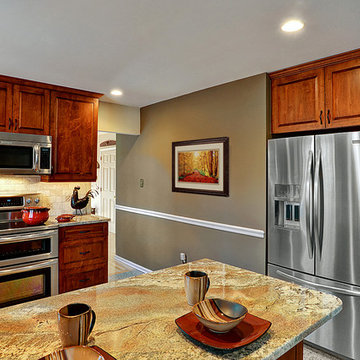
Mike Irby
Eat-in kitchen - mid-sized traditional u-shaped linoleum floor eat-in kitchen idea in Philadelphia with an undermount sink, raised-panel cabinets, medium tone wood cabinets, granite countertops, beige backsplash, stone tile backsplash, stainless steel appliances and no island
Eat-in kitchen - mid-sized traditional u-shaped linoleum floor eat-in kitchen idea in Philadelphia with an undermount sink, raised-panel cabinets, medium tone wood cabinets, granite countertops, beige backsplash, stone tile backsplash, stainless steel appliances and no island
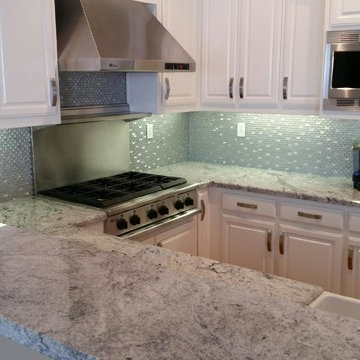
Siberian White Granite
Bevel Edge Detail with 1/2" Bevel on Top Edge
Under Mount Sink
Glass Tile Back Splash + Full Granite Back Splash
Example of a mid-sized classic u-shaped medium tone wood floor eat-in kitchen design in San Francisco with a farmhouse sink, beaded inset cabinets, white cabinets, granite countertops, gray backsplash, mosaic tile backsplash, stainless steel appliances and no island
Example of a mid-sized classic u-shaped medium tone wood floor eat-in kitchen design in San Francisco with a farmhouse sink, beaded inset cabinets, white cabinets, granite countertops, gray backsplash, mosaic tile backsplash, stainless steel appliances and no island
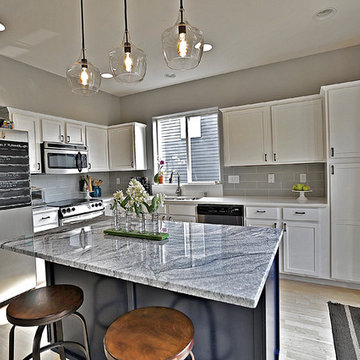
Photo credit: Wesley Rice
Example of a mid-sized classic l-shaped light wood floor eat-in kitchen design in Portland with an undermount sink, shaker cabinets, white cabinets, quartz countertops, gray backsplash, ceramic backsplash, stainless steel appliances, an island and white countertops
Example of a mid-sized classic l-shaped light wood floor eat-in kitchen design in Portland with an undermount sink, shaker cabinets, white cabinets, quartz countertops, gray backsplash, ceramic backsplash, stainless steel appliances, an island and white countertops
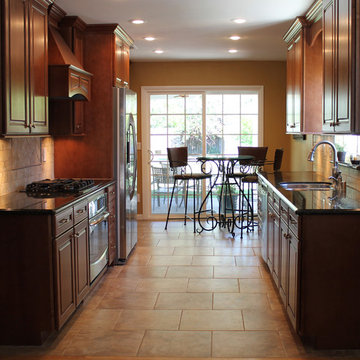
Example of a classic galley eat-in kitchen design in Sacramento with an undermount sink, raised-panel cabinets, medium tone wood cabinets, granite countertops, beige backsplash, stone tile backsplash and stainless steel appliances
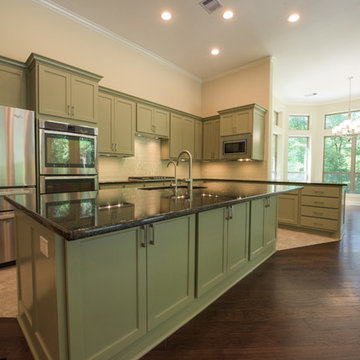
Inspiration for a mid-sized timeless galley porcelain tile open concept kitchen remodel in Houston with an undermount sink, shaker cabinets, green cabinets, granite countertops, white backsplash, subway tile backsplash, stainless steel appliances and an island
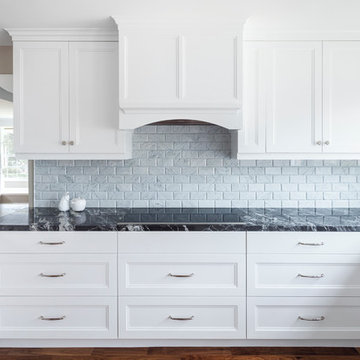
Sometimes, I can’t help but smile. Recently October 5 met a beautiful couple, Al and Shawn. With their two sons gone, they decided to remodel their kitchen. The house was built in 1957, with the original kitchen remaining.
When I first met Shawn, she was determined, make no mistake about it. She wanted, “. . . dark cabinets with a dark floor.” End of story! Hmmm . . . I just smiled and listened. She finally asked me what I thought. I told her, “Well, I don’t really see dark cabinets with a dark floor.”
Beautifully carved wooden beams supported the living room ceiling, along with a well design wrap-around comfortable bay-window seat. All of it painted white, which looked beautiful and enjoyed architectural significance. I guess after living in a house for 27 years, we tend to overlook its natural treasures. Shawn was having none of it. “Oh my god, white? Who’s going to keep it clean? No way? Dark, dark, dark!”
Sometimes, you just have to let an idea sit and marinate. You might guess as to who won . . . remember, I am writing this. Shawn and Al have to be one of my favorite clients of all times. We debated, argued and even kept score. Shawn won on the countertops, Arabian Nights, I have to give her credit, and the backsplash. She did not want outlets in the Carrera Marble backsplash, which surprisingly has changed my opinion, but I won everything else.
At the end of the project the score was Shawn = 2 (may be 3) and Jim = 12+ (I eventually lost count, but who’s counting anyway.)
Sometimes, I can’t help but smile. Hope you do too, when you look at the pictures below.
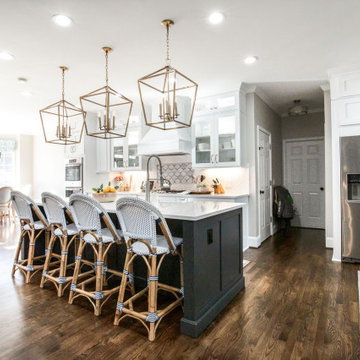
Open concept kitchen - large traditional l-shaped medium tone wood floor and brown floor open concept kitchen idea in Atlanta with a farmhouse sink, shaker cabinets, white cabinets, quartz countertops, white backsplash, subway tile backsplash, stainless steel appliances, an island and white countertops
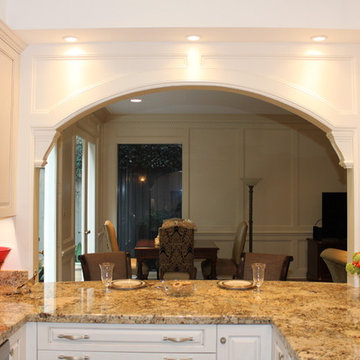
This Brookhaven kitchen was designed to keep with the clean, traditional elegance the rest of the home portrayed. The white lace finish and passageway to the living room opened up the space and allowed for additional natural light to flow in. The granite countertops and tile backsplash in neutral colors added subtle touches of dimension and warmth while keeping with feel of the space. Professional, stainless steel appliances continued to add a up-to-date styling with matching hardware.
Designed by Cabinets & Designs and Janita Lo. Photography by Laura Minor.
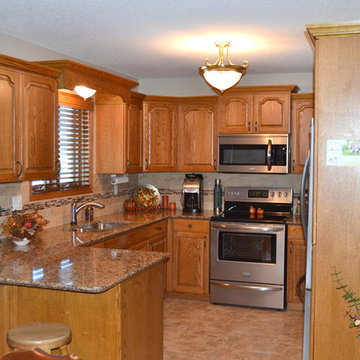
New moldings, bumping some of the cabinets up & out, new countertops and tile backsplash gave this kitchen a fresh new look.
Inspiration for a mid-sized timeless u-shaped enclosed kitchen remodel in Baltimore with a double-bowl sink, raised-panel cabinets, medium tone wood cabinets, granite countertops, beige backsplash, glass tile backsplash, stainless steel appliances and no island
Inspiration for a mid-sized timeless u-shaped enclosed kitchen remodel in Baltimore with a double-bowl sink, raised-panel cabinets, medium tone wood cabinets, granite countertops, beige backsplash, glass tile backsplash, stainless steel appliances and no island
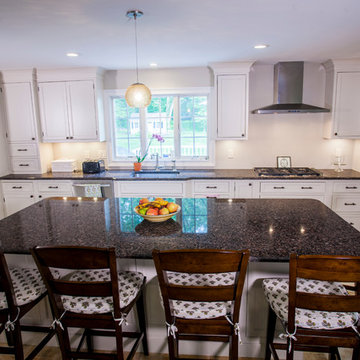
A newly renovated kitchen with Royal Brown granite countertops.
Mid-sized elegant galley ceramic tile eat-in kitchen photo in New York with an undermount sink, white cabinets, granite countertops, stainless steel appliances and an island
Mid-sized elegant galley ceramic tile eat-in kitchen photo in New York with an undermount sink, white cabinets, granite countertops, stainless steel appliances and an island
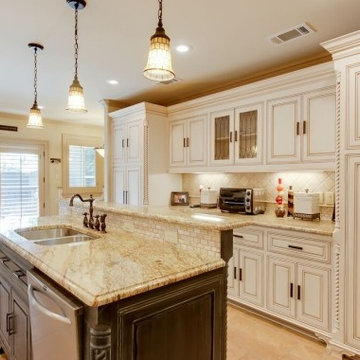
Inspiration for a mid-sized timeless galley ceramic tile and beige floor open concept kitchen remodel in Dallas with a double-bowl sink, raised-panel cabinets, white cabinets, granite countertops, beige backsplash, ceramic backsplash, stainless steel appliances and an island
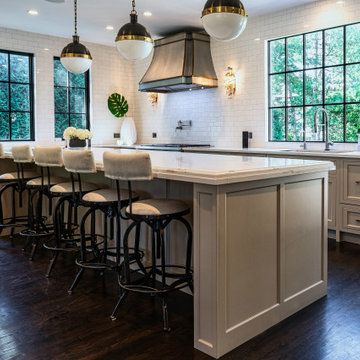
A classic twist on a modern kitchen
Large elegant l-shaped dark wood floor and brown floor kitchen photo in Chicago with an undermount sink, beaded inset cabinets, beige cabinets, quartz countertops, white backsplash, porcelain backsplash, stainless steel appliances, an island and white countertops
Large elegant l-shaped dark wood floor and brown floor kitchen photo in Chicago with an undermount sink, beaded inset cabinets, beige cabinets, quartz countertops, white backsplash, porcelain backsplash, stainless steel appliances, an island and white countertops
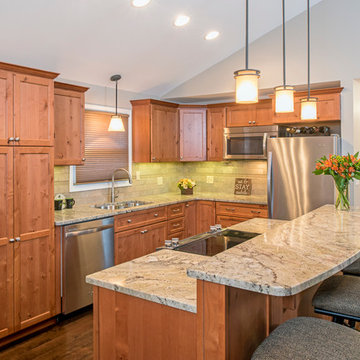
Mid-sized elegant galley dark wood floor open concept kitchen photo in Burlington with an undermount sink, recessed-panel cabinets, medium tone wood cabinets, beige backsplash, ceramic backsplash, stainless steel appliances and an island

This custom cottage designed and built by Aaron Bollman is nestled in the Saugerties, NY. Situated in virgin forest at the foot of the Catskill mountains overlooking a babling brook, this hand crafted home both charms and relaxes the senses.
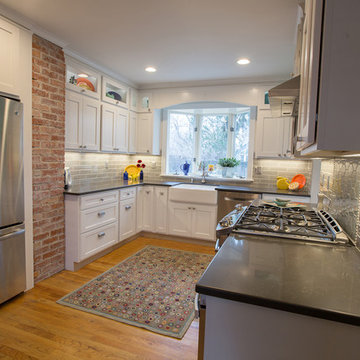
Eat-in kitchen - mid-sized traditional u-shaped light wood floor eat-in kitchen idea in Other with a farmhouse sink, shaker cabinets, white cabinets, gray backsplash, stainless steel appliances, ceramic backsplash, no island and quartz countertops
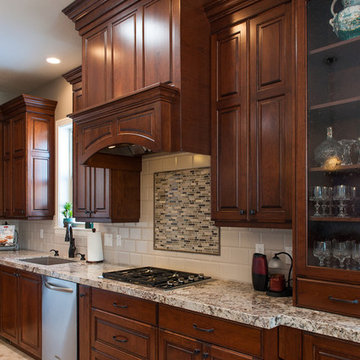
jared medley
Mid-sized elegant l-shaped travertine floor and beige floor eat-in kitchen photo in Salt Lake City with raised-panel cabinets, medium tone wood cabinets, an island, an undermount sink, granite countertops, beige backsplash, subway tile backsplash and stainless steel appliances
Mid-sized elegant l-shaped travertine floor and beige floor eat-in kitchen photo in Salt Lake City with raised-panel cabinets, medium tone wood cabinets, an island, an undermount sink, granite countertops, beige backsplash, subway tile backsplash and stainless steel appliances
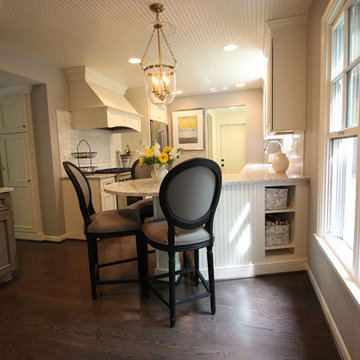
This traditional kitchen design in Grosse Pointe Farms offers a welcoming space, with a peninsula that includes angled seating for casual dining. The cabinetry is a combination of Medallion's Divinity paint finish on maple around the perimeter and alder with Peppercorn finish on the hutch. The kitchen includes plenty of practical features like storage accessories and a microwave built into the peninsula. Beautiful design touches complete the space including the beadboard ceiling and built in entry benches.
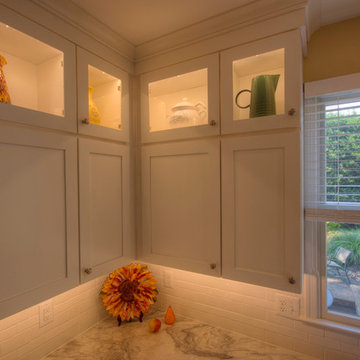
Eat-in kitchen - small traditional u-shaped light wood floor eat-in kitchen idea in Philadelphia with an undermount sink, shaker cabinets, white cabinets, marble countertops, white backsplash, ceramic backsplash, stainless steel appliances and an island
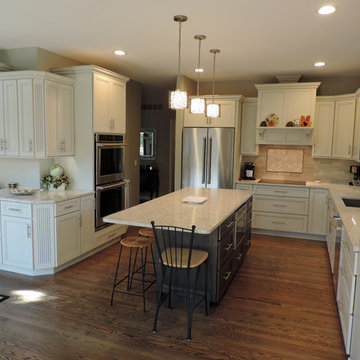
Veronica Vaitkus
Example of a mid-sized classic medium tone wood floor and brown floor eat-in kitchen design in Phoenix with a single-bowl sink, recessed-panel cabinets, white cabinets, quartz countertops, gray backsplash, limestone backsplash and stainless steel appliances
Example of a mid-sized classic medium tone wood floor and brown floor eat-in kitchen design in Phoenix with a single-bowl sink, recessed-panel cabinets, white cabinets, quartz countertops, gray backsplash, limestone backsplash and stainless steel appliances
Traditional Kitchen Ideas
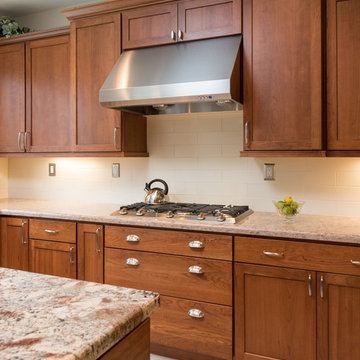
This kitchen remodel features Starmark Bridgepoint style cabinets in cherry wood with a toffee finish. the cabinets are complimented with a Silesonte Quasar countertop with a waterfall finish. The full height splash is a 4x16 Alabaster with Albaster grout.
Photography by Scott Basile
8





