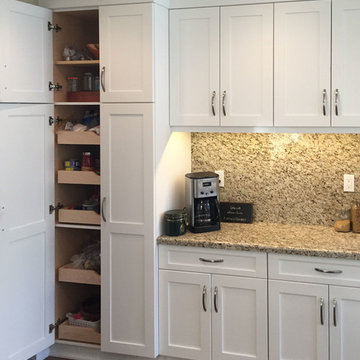Traditional Kitchen Ideas
Refine by:
Budget
Sort by:Popular Today
161 - 180 of 47,676 photos
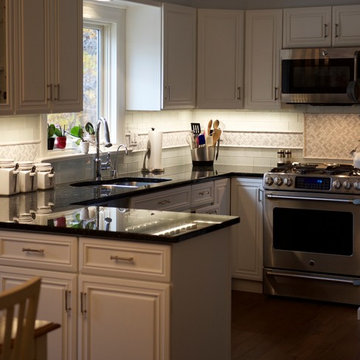
Eat-in kitchen - mid-sized traditional galley ceramic tile eat-in kitchen idea in New York with an undermount sink, raised-panel cabinets, white cabinets, granite countertops, multicolored backsplash, mosaic tile backsplash, stainless steel appliances and no island
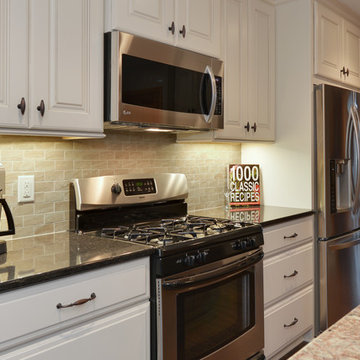
The stainless steel appliance complement the Shiloh Cabinetry in Soft white with Slate Glaze
Example of a large classic single-wall medium tone wood floor and brown floor eat-in kitchen design in Milwaukee with an undermount sink, raised-panel cabinets, white cabinets, quartzite countertops, beige backsplash, stone tile backsplash, stainless steel appliances, an island and beige countertops
Example of a large classic single-wall medium tone wood floor and brown floor eat-in kitchen design in Milwaukee with an undermount sink, raised-panel cabinets, white cabinets, quartzite countertops, beige backsplash, stone tile backsplash, stainless steel appliances, an island and beige countertops
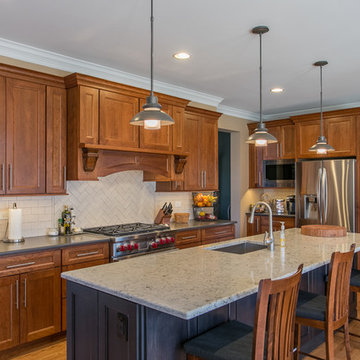
A complete remodel that allows for a more open feel to the homes adjoining rooms. Cherry Alternative, Alder; allows this wood to pop with unique graining characteristics. The handmade glazed subway tile bring in a soft character and contrast to the darker tones of the room.
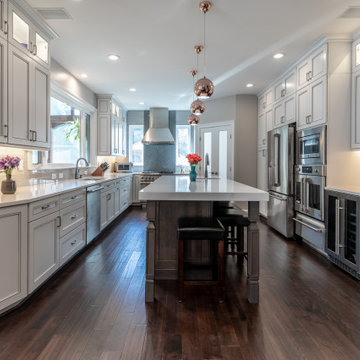
Great kitchen space remodeled from dark tighter kitchen space, including white wall and white cabinet features and new island. New kitchen features stainless steel appliances and increased lighting to create a more open and lively kitchen space. A new mud room leads into a brighter and more airy kitchen and dining area.
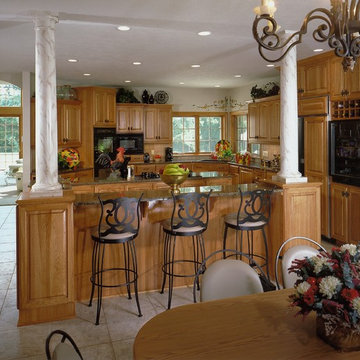
kitchen
Inspiration for a timeless l-shaped eat-in kitchen remodel in Milwaukee with an undermount sink, raised-panel cabinets, light wood cabinets, granite countertops, beige backsplash, ceramic backsplash and black appliances
Inspiration for a timeless l-shaped eat-in kitchen remodel in Milwaukee with an undermount sink, raised-panel cabinets, light wood cabinets, granite countertops, beige backsplash, ceramic backsplash and black appliances
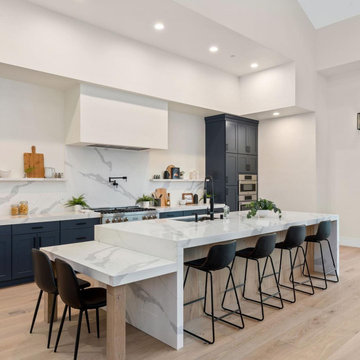
ZLINE Autograph Edition 48" Porcelain Rangetop with 7 Gas Burners in Stainless Steel and Accents (RTZ48)
Photo via Instagram
? : ome.spaces
Elegant kitchen photo in Other
Elegant kitchen photo in Other
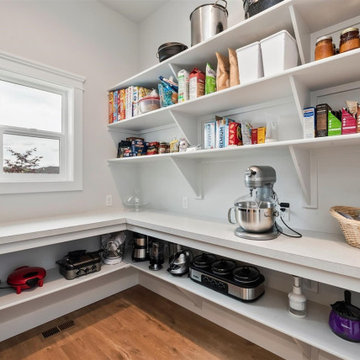
Large pantry with multiple outlets, automatic light, and window.
Inspiration for a mid-sized timeless u-shaped kitchen pantry remodel in Boise
Inspiration for a mid-sized timeless u-shaped kitchen pantry remodel in Boise
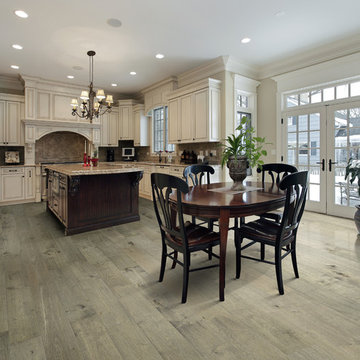
We took our best designs and colors to create a superior collection with an agreeable price point. The fact that there are two finishes and the entire collection is hand-touched makes it unique, and allows customers to choose which option best fits their interior, family or lifestyle. The Maple and Hickory planks are topped with TrueMark® GlazeTek finish, providing a low-sheen luster. The Oak products are finished with NuOil®, Hallmarks’ exclusive Oil finish, providing a durable, natural and authentic wood visual. The maple and hickory colors are lightly sculpted by hand and the entire collection is color stained by hand.
Click here to see real Novella installation photos: https://hallmarkfloors.com/hallmark-floors-installation-photos/novella-installation-photos/
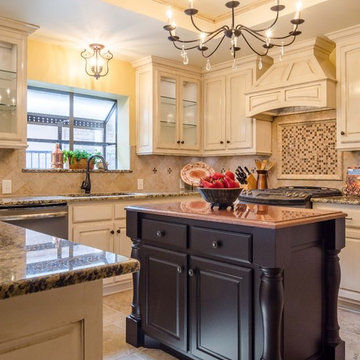
Dan Flatley
Example of a mid-sized classic u-shaped porcelain tile eat-in kitchen design in Dallas with a double-bowl sink, raised-panel cabinets, distressed cabinets, granite countertops, beige backsplash, porcelain backsplash, colored appliances and an island
Example of a mid-sized classic u-shaped porcelain tile eat-in kitchen design in Dallas with a double-bowl sink, raised-panel cabinets, distressed cabinets, granite countertops, beige backsplash, porcelain backsplash, colored appliances and an island
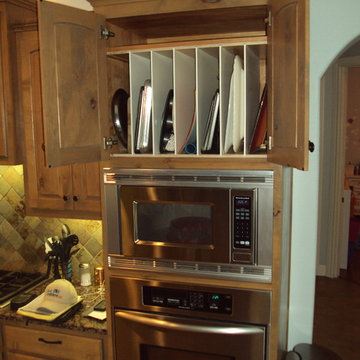
Mid-sized elegant travertine floor open concept kitchen photo in Austin with raised-panel cabinets, distressed cabinets, granite countertops, multicolored backsplash, stone slab backsplash and stainless steel appliances
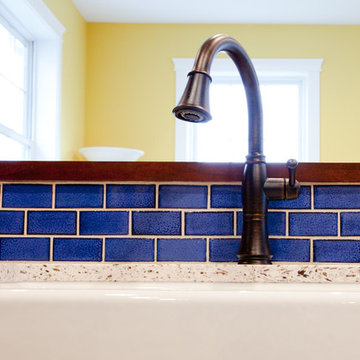
The excited homeowners of a new, blue and beautiful fireplace wanted something in their kitchen to complement the fireplace in the room next door. So, they chose a bold Sapphire Blue color in subway tile to really finish off their kitchen.
2"x4" Subway Tile - 23 Sapphire Blue
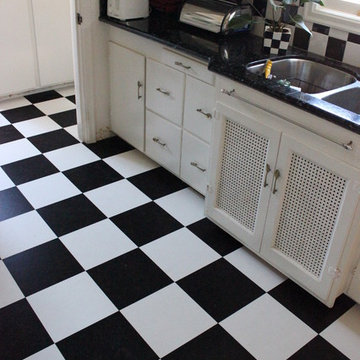
Juan Jose for Chris Haltom Floors
Example of a classic galley kitchen pantry design in San Francisco with a double-bowl sink, flat-panel cabinets, white cabinets, granite countertops, multicolored backsplash, ceramic backsplash and no island
Example of a classic galley kitchen pantry design in San Francisco with a double-bowl sink, flat-panel cabinets, white cabinets, granite countertops, multicolored backsplash, ceramic backsplash and no island
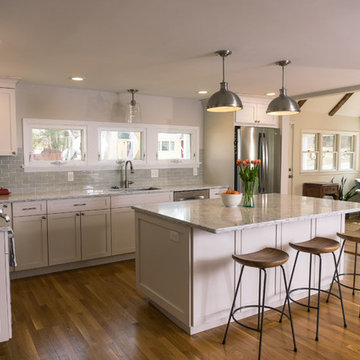
Client had a dated enclosed kitchen, large brick fireplace which divided the living room. We provided drawings to enlarge the opening between vaulted entry sunroom and create a large open floor concept with the living room by concealing a steal beam within the existing second floor.
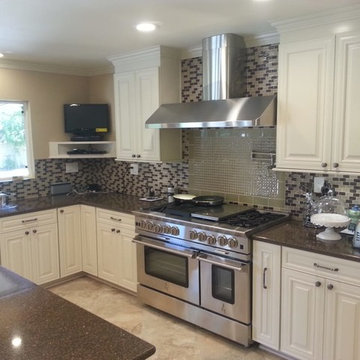
Example of a mid-sized classic l-shaped travertine floor and beige floor enclosed kitchen design in Los Angeles with raised-panel cabinets, white cabinets, quartz countertops, beige backsplash, mosaic tile backsplash, stainless steel appliances and an island
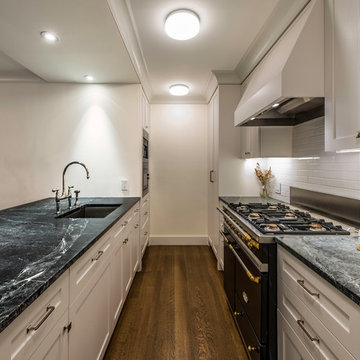
Otto Ruano
Kitchen pantry - small traditional galley medium tone wood floor kitchen pantry idea in New York with an undermount sink, shaker cabinets, medium tone wood cabinets, soapstone countertops, white backsplash, subway tile backsplash, stainless steel appliances and a peninsula
Kitchen pantry - small traditional galley medium tone wood floor kitchen pantry idea in New York with an undermount sink, shaker cabinets, medium tone wood cabinets, soapstone countertops, white backsplash, subway tile backsplash, stainless steel appliances and a peninsula
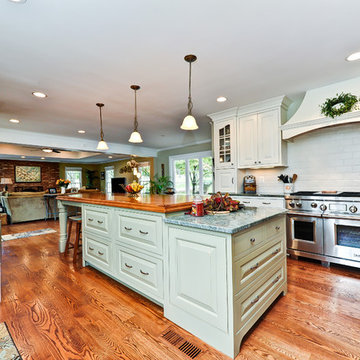
Master suite addition, kitchen renovation, and whole house remodel. New 4-inch hardwood floors throughout. Replaced all vinyl siding with hardie plank. New rebuilt portico. New master bath, and new kitchen with butcher block island.
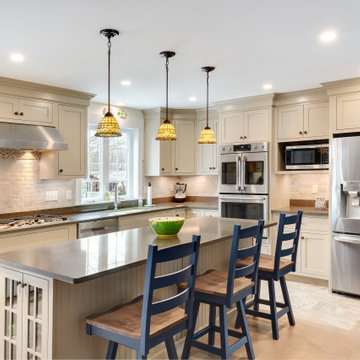
Shiloh Cabinetry, Lancaster Doorstyle, Flush Inset,
Maple, Taupe Paint, Slab Drawer Front
Framed Plywood Box Construction
2-Part Crown to ceiling
Designed by Cheryl Fyfe at Plaistow Cabinet
Installed by Plaistow Cabinet
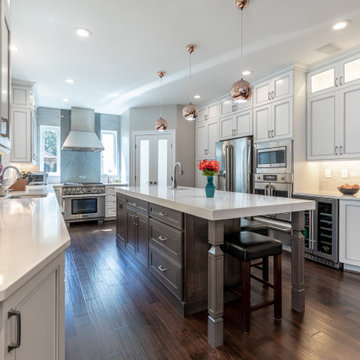
Great kitchen space remodeled from dark tighter kitchen space, including white wall and white cabinet features and new island. New kitchen features stainless steel appliances and increased lighting to create a more open and lively kitchen space. A new mud room leads into a brighter and more airy kitchen and dining area.
Traditional Kitchen Ideas
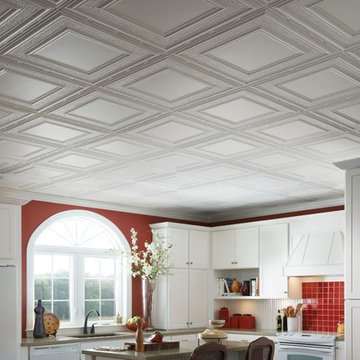
This kitchen features unique Hammered Border Metallaire tin ceiling tiles in white from Armstrong Ceilings. The hammered border creates a unique style that complements this post-modern white and red kitchen. The classic white tin ceiling complements a variety of styles and decors.
9






