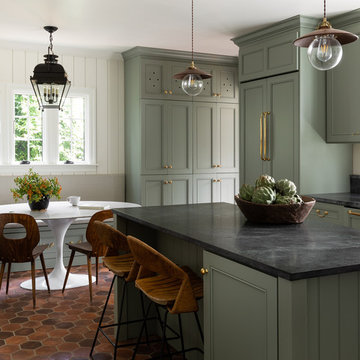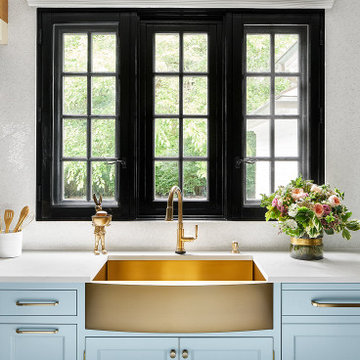Traditional Kitchen Ideas
Refine by:
Budget
Sort by:Popular Today
21 - 40 of 24,738 photos

Eat-in kitchen - large traditional l-shaped dark wood floor and brown floor eat-in kitchen idea in Columbus with a farmhouse sink, recessed-panel cabinets, green cabinets, soapstone countertops, green backsplash, stainless steel appliances, an island and black countertops

This client’s vision for their kitchen/hearth room remodel was to create a harmonious space for gathering and socializing with family and friends. Without the before and after photos, you would scarcely believe this was the same home.
This huge home renovation perfectly illustrates that Dimensions In Wood’s expert team can handle every aspect of your remodeling project. Plumbing, flooring, electrical wiring, custom cabinets, structural engineering, appliances, windows, interior and exterior doors, entertainment and more. Contact us today to discuss Translating Your Visions into Reality
The client was interested in new appliance technology, cabinetry to the ceiling, and an Island large enough to seat 3. They also wanted a built-in breakfast nook, improved pantry space, more functional storage on either side of their fireplace, and a built-in appearance for the TV above the mantel. The original built-in desk was not used, and they preferred for that space to serve as a small bar area with refrigeration and a place to store their printer. We designed several plans for the space before selecting the final layout.
The new design required the removal of the soffit over the old sink, as well as a small wall beside the old refrigerator. The wall beside the stairwell had to be shortened 13 inches and a new beam installed to carry the load of the home’s 2nd story to gain enough space for the large central island. The existing closet pantry walls were also reconfigured as per the new plan.
This serves as a great reminder that Dimensions In Wood is much more than just custom cabinets.
Central to the entire custom kitchen is an 8-foot Walnut island. The huge island, which comfortably seats three, is topped with Essenza Blue quartzite. The stone’s natural striations are beautiful. Quartzite is harder than granite, and less likely to stain than other stones because of its density. The couple had to look through multiple slabs to find a piece they LOVED. The island’s custom Walnut cabinetry, built to resemble a piece of custom furniture, was stained Bronzed Walnut by Sherwin Williams.
The 4-foot Galley Workstation in the island, handles all the kitchen’s prep, serving, and cleanup needs. The Galley’s culinary tools include an upper tier cutting board, upper tier drying rack, 2 lower tier platforms, 11″ colander with non-slip handles, and 11” mixing bowl with lid and non-slip bottom. Learn more about the amazing Galley Workstation here. A Waterstone gantry faucet in a pewter finish combines a pull-down sprayer for maximum mobility and a articulated swivel spout. A water tap with reverse osmosis filter provides the highest quality drinking water. To keep a clean and sleek counter we installed a raised air switch for the garbage disposal and integrated soap dispenser. The island also houses the Thermador Sapphire 7-Program Dishwasher with a hidden touch control panel and a custom Walnut wood front. The cabinetry under the Galley Workstation features a trash roll out, as well as storage for the culinary tools.
Shortening the stairwell wall, and reframing around the stairs, which included shortening the handrail, also made room for a bi-fold door walk-in pantry with extra roll out storage and space for a small microwave. Above the panty doors is a remote controlled, electric motor powered, lift up cabinet door which hides a flat screen TV, used while the family is cooking.
To the right of the walk-in pantry is cold food storage. The Thermador, 30-inch Freedom Collection refrigerator and 24-inch built-in freezer column with internal ice maker are covered with matching cabinetry fronts. An open display space was designed above the units, creating an aesthetically beautiful wall. To the right of the refrigerator & freezer columns is a tall cabinet designed for the built-in Thermador steam and convection oven. The convention steam oven is a relatively new technology for homes, but its versatility and food quality is amazing. To the right of this is a pull-out appliance pantry which provides easy access and storage for a stand mixer, blender, and any other appliance you do not want to clutter the counter.
The most visible wall of the kitchen features the 36-inch Thermador Professional Series Harmony Gas Range with Griddle. Between the range and custom designed wood hood, a framed mosaic tile accent in the backsplash, creates a focal point. To clear the air, the Professional Series Thermador 42-inch ventilation insert provides excellent exhaust capabilities, as well as providing multi-level, vivid LED lights for beautiful illumination.
The wall cabinetry symmetrically flanks the custom hood, utilizing deeper wall cabinetry on each end, allowing for storage of oversized dishware. The base cabinetry on this wall is made up of drawers, except for the corner, which is a Kesseböhmer LeMans II. This specially designed shelf system allows ease of access in underutilized blind corners. The dual action articulation system with soft close mechanism ensures a smooth open and close.
Rounding the corner to the outside wall, the base cabinetry was built to a narrower depth, providing additional space for the island, as well as easier access to the new larger pass-thru window which serves the screen porch. The client selected Black Vermont granite countertops with an ogee edge to contrast the Linen White painted cabinetry.
The door to the screen porch was replaced with a Marvin Exterior Door with a raised panel at the bottom of the 3⁄4 glass door.
Marvin Windows replaced the other windows in the space increasing the energy efficiency and value of the home. To establish the breakfast nook, a bench with drawers and an upholstered seat was built into the bay area of the room.
Custom bookshelves were built with open shelves, cabinet doors, and drawers on either side of the fireplace. A new stone hearth and fireplace surround were installed. Above the existing mantel we built a recessed space for the flat screen television hiding all wiring inside the walls for a completely clean look.
The space that was once a desk was transformed into a bar area. The glass shelves and glass cabinet front liquor cabinet stand out. But this bar area has hidden secrets. Tucked beneath the black granite is a Thermador under-counter double drawer refrigerator with matching wood front panels. They blend in perfectly with the cabinets. A wireless printer is easily accessed on a slide out drawer. Plus, what looks like merely wooden panels on the wall are concealing recessed storage for more bottles and glasses!
Overhead recessed lighting and speaker system provide illumination and entertainment through the entire space.
This luxury home had original, solid oak flooring through most of the first floor which the homeowner obviously wanted to keep but were in desperate need of repair and refinishing. Our master craftsmen wove in new wood flooring to match the old where needed, particularly where walls had been changed and where the floor was damaged. We sanded the floors, smoothing away years of wear and tear. The entire wood floor was then uniformly stained, making it impossible to differentiate where any repairs were made.
If this renovation has inspired you, then contact us today! There is no limit to our Dimensions.
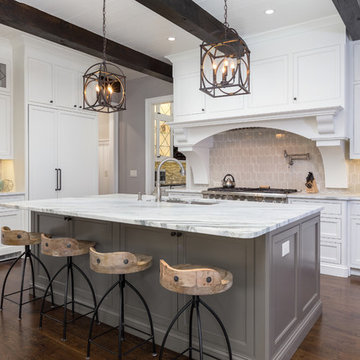
Large elegant l-shaped dark wood floor and brown floor open concept kitchen photo in Atlanta with an undermount sink, shaker cabinets, white cabinets, beige backsplash, paneled appliances, an island, marble countertops and porcelain backsplash

This kitchen was designed with all custom cabinetry with the lower cabinets finished in Sherwin Williams Iron Ore and the upper cabinets finished in Sherwin Williams Origami. The quartzite countertops carry up the backsplash at the back. The gold faucet and fixtures add a bit of warmth to the cooler colors of the kitchen.

Inspiration for a huge timeless light wood floor and brown floor enclosed kitchen remodel in San Francisco with an undermount sink, raised-panel cabinets, gray cabinets, granite countertops, gray backsplash, ceramic backsplash, stainless steel appliances, beige countertops and an island

This lovely home sits in one of the most pristine and preserved places in the country - Palmetto Bluff, in Bluffton, SC. The natural beauty and richness of this area create an exceptional place to call home or to visit. The house lies along the river and fits in perfectly with its surroundings.
4,000 square feet - four bedrooms, four and one-half baths
All photos taken by Rachael Boling Photography

John Evans
Inspiration for a huge timeless u-shaped dark wood floor kitchen remodel in Columbus with beaded inset cabinets, white cabinets, white backsplash, paneled appliances, an island, granite countertops and stone tile backsplash
Inspiration for a huge timeless u-shaped dark wood floor kitchen remodel in Columbus with beaded inset cabinets, white cabinets, white backsplash, paneled appliances, an island, granite countertops and stone tile backsplash

Boxford, MA kitchen renovation designed by north of Boston kitchen design showroom Heartwood Kitchens.
This kitchen includes white painted cabinetry with a glaze and dark wood island. Heartwood included a large, deep boxed out window on the window wall to brighten up the kitchen. This kitchen includes a large island with seating for 4, Wolf range, Sub-Zero refrigerator/freezer, large pantry cabinets and glass front china cabinet. Island/Tabletop items provided by Savoir Faire Home Andover, MA Oriental rugs from First Rugs in Acton, MA Photo credit: Eric Roth Photography.
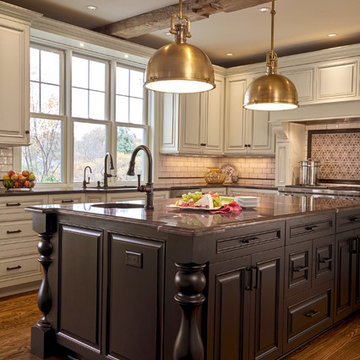
Nancy Yuenkle, Barb Paulini
Eat-in kitchen - large traditional u-shaped dark wood floor eat-in kitchen idea in Milwaukee with an undermount sink, beaded inset cabinets, beige cabinets, quartzite countertops, beige backsplash, ceramic backsplash, stainless steel appliances and two islands
Eat-in kitchen - large traditional u-shaped dark wood floor eat-in kitchen idea in Milwaukee with an undermount sink, beaded inset cabinets, beige cabinets, quartzite countertops, beige backsplash, ceramic backsplash, stainless steel appliances and two islands

Open concept kitchen - small traditional u-shaped medium tone wood floor and brown floor open concept kitchen idea in Oklahoma City with a farmhouse sink, shaker cabinets, green cabinets, quartz countertops, white backsplash, porcelain backsplash, stainless steel appliances, an island and white countertops

River Oaks, 2014 - Remodel and Additions
Kitchen pantry - traditional galley beige floor kitchen pantry idea in Houston with an undermount sink, recessed-panel cabinets, black cabinets, marble countertops, marble backsplash, no island, gray backsplash and gray countertops
Kitchen pantry - traditional galley beige floor kitchen pantry idea in Houston with an undermount sink, recessed-panel cabinets, black cabinets, marble countertops, marble backsplash, no island, gray backsplash and gray countertops

Cooking for Two
Location: Plymouth, MN, United States
When this couple’s last child graduated from college they began the process of looking for a new home. After a lengthy search they decided to stay with the neighborhood they loved, saving money by remodeling rather than starting over.
The top priorities on their wish list were adding character to their 1990’s era home with a classic white kitchen and a larger island while keeping within the existing footprint. With the intention of honing their cooking skills, they were also considering better appliances and two ovens.
Challenges and Solutions
Design a larger island with seating for at least two. The existing island was small and the area behind the seating was less than recommended clearances.
To solve this challenge, the seating area of the island was extended out into the open area of the kitchen. This created a larger island with seating for three, extra storage and a bookshelf across from the range.
The original kitchen had a range with microwave above, so adding another oven was a challenge with limited wall space.
Because the adjoining dining room is used infrequently, the homeowner was open to placing the second oven and microwave in the walkway. This made room for the small buffet between the built in refrigerator and ovens, creating one of her favorite areas.
The client requested a white painted kitchen but wanted to make sure it had warmth and character. To achieve this the following elements were chosen:
1) Cabinets painted with Benjamin Moore Capitol White, a luminous and warm shade of white.
2) The Range hood was painted with warm metallic shades to reflect the bronze of the Ashley Norton hardware.
3) Black Aqua Grantique granite was chosen for countertops because it looks like soapstone and adds contrast.
4) Walker Zanger Café tile in Latte was chosen for it’s handmade look with uneven edges.
5) The to-the-counter-cabinet with glass door shows off serving dishes and lends sophisticated charm.
The result is a welcoming classic kitchen, where this couple enjoys cooking more often and sharpening their skills with gourmet appliances.
Liz Schupanitz Designs
Photographed by: Andrea Rugg Photography
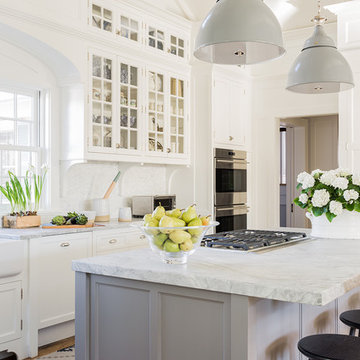
Michael J. Lee Photography
Example of a large classic u-shaped light wood floor open concept kitchen design in Boston with a farmhouse sink, shaker cabinets, white cabinets, quartzite countertops, white backsplash, mosaic tile backsplash, paneled appliances and an island
Example of a large classic u-shaped light wood floor open concept kitchen design in Boston with a farmhouse sink, shaker cabinets, white cabinets, quartzite countertops, white backsplash, mosaic tile backsplash, paneled appliances and an island

The Cabinet Shoppe
Location: Jacksonville, FL, USA
This kitchen project was completed in Jacksonville's Pablo Creek Reserve. The Cabinet Shoppe provided and installed the Habersham Cabinetry and furniture. The Cabinetry features two colors - Antique White and Continental Blue with White Highlights, which are also featured in our showroom display for Habersham.
Photographed by: Jessie Preza
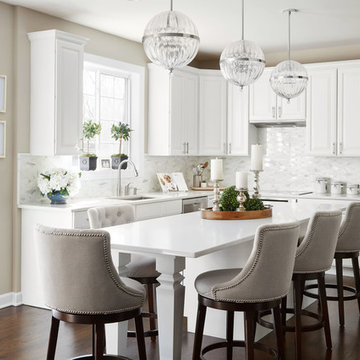
Dustin Halleck
Eat-in kitchen - large traditional l-shaped brown floor and dark wood floor eat-in kitchen idea in Chicago with raised-panel cabinets, white cabinets, quartz countertops, white backsplash, marble backsplash, stainless steel appliances, an island, white countertops and an undermount sink
Eat-in kitchen - large traditional l-shaped brown floor and dark wood floor eat-in kitchen idea in Chicago with raised-panel cabinets, white cabinets, quartz countertops, white backsplash, marble backsplash, stainless steel appliances, an island, white countertops and an undermount sink
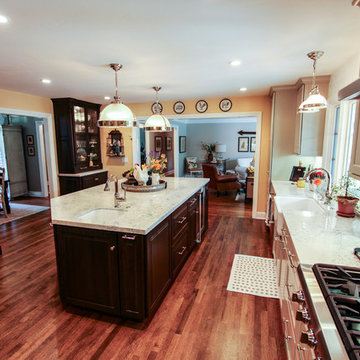
A mix of Traditional and Transitional design. Cabinets by Dura Supreme with two different tones. Painted moonstone color gray cabinets on the perimeter with the island and hutches being cherry wood in a dark poppy seed stain. The door style is the Kendall door and Kendall panel door by Dura Supreme. Shaker style doors mixed with raised panel style doors. They are framed cabinets with a full overlay. The flooring is medium stained hardwood. The kitchen is open to the dining room and the living room space. The countertops are a man-made quartz from Caesarstone in London Grey. The appliances are all stainless steel. The range and hood are Thermador. The double ovens, dishwasher, and refrigerator are Bosch. The wine & beer refrigerator is by U-Line. The backsplash is a white subway tile in a brick pattern.
Photos by Ellen Myli
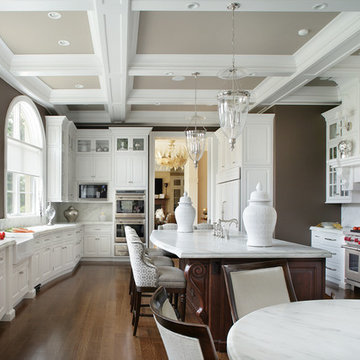
About these photos:
The cabinetry is Mastro Rosolino- our private line of cabinets. The cabinets on the perimeter are painted white, the island is walnut with a stain & glaze.
The tops are Honed Dandy Marble by Stone Surfaces in East Rutherford, NJ.
The backsplash is "MOS" pattern "Manilla" in marble, the butler's pantry is "art" antiqued mirror in diamond pattern with brushed nickel rosettes overlaid at the corners. The mosaic rug above the stove is calacatta oro, timber grey & lagos blue. Tile by Stratta Tile in Wyckoff, NJ.
The flooring was handled by the home owner, it is a hardwood with a medium/dark stain.
The appliances are: Sub-Zero BI36R/O & BI36F/O, Wolf 48" Range DF486G, Wolf 30" DO30F/S, Miele DW, GE ZEM200SF microwave, Wolf 30" warming drawer, Sub-Zero 27" warming drawers.
The main sink is a 30" Rohl Farm Sink.
All lighting fixtures, chairs, other items in the kitchen were purchased separately by the home owner so we have no information on file! Please don't comment asking about the lights!
Peter Rymwid (www,peterrymwid.com)
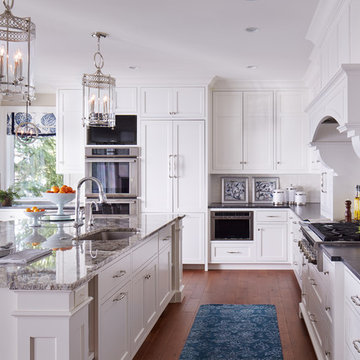
Hendel Homes
Corey Gaffer Photography
Large elegant galley medium tone wood floor eat-in kitchen photo in Minneapolis with an undermount sink, recessed-panel cabinets, white cabinets, white backsplash, stainless steel appliances and an island
Large elegant galley medium tone wood floor eat-in kitchen photo in Minneapolis with an undermount sink, recessed-panel cabinets, white cabinets, white backsplash, stainless steel appliances and an island
Traditional Kitchen Ideas
2






