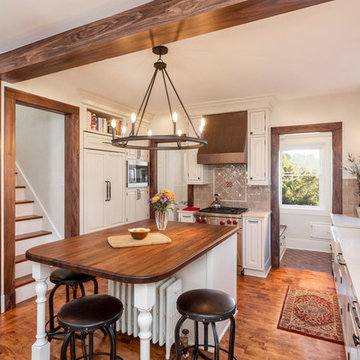Traditional Kitchen with Gray Backsplash Ideas
Refine by:
Budget
Sort by:Popular Today
141 - 160 of 26,080 photos
Item 1 of 5
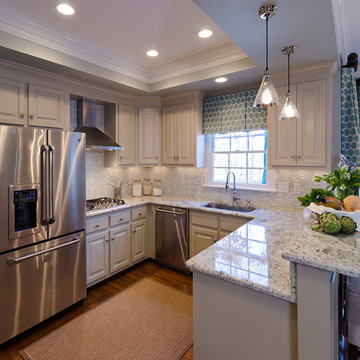
John Magor Photography
Gentry Raines Interior Design
This is an example of a renovated kitchen in a classic 1990's colonial. Painted white cabinets, granite counters, tile backsplash, tray ceiling, updated lighting and appliances. In Henrico, VA
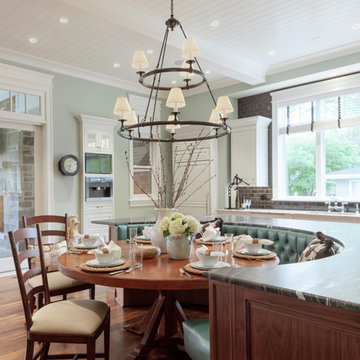
Eat-in kitchen - traditional dark wood floor and brown floor eat-in kitchen idea in Denver with white cabinets, gray backsplash, subway tile backsplash, paneled appliances, an island and gray countertops
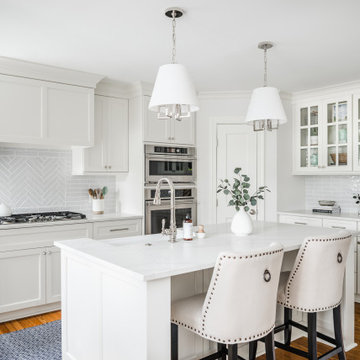
GC: Ekren Construction
Photography: Tiffany Ringwald
Example of a mid-sized classic l-shaped medium tone wood floor and brown floor eat-in kitchen design in Charlotte with a farmhouse sink, shaker cabinets, white cabinets, quartz countertops, gray backsplash, porcelain backsplash, stainless steel appliances, an island and white countertops
Example of a mid-sized classic l-shaped medium tone wood floor and brown floor eat-in kitchen design in Charlotte with a farmhouse sink, shaker cabinets, white cabinets, quartz countertops, gray backsplash, porcelain backsplash, stainless steel appliances, an island and white countertops
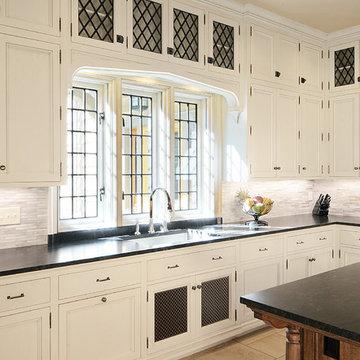
The large and inviting English Tudor Kitchen features triple leaded glass windows.
Huge elegant u-shaped limestone floor and beige floor eat-in kitchen photo in Other with recessed-panel cabinets, white cabinets, granite countertops, gray backsplash, mosaic tile backsplash and an island
Huge elegant u-shaped limestone floor and beige floor eat-in kitchen photo in Other with recessed-panel cabinets, white cabinets, granite countertops, gray backsplash, mosaic tile backsplash and an island
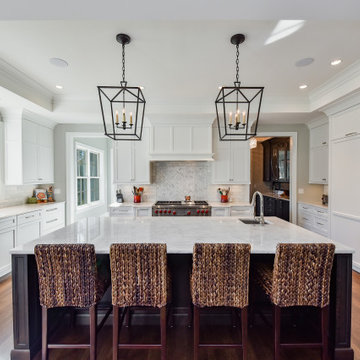
A seating ledge at the island provides an ideal location to chat with the chef
Example of a large classic u-shaped medium tone wood floor and brown floor eat-in kitchen design in Chicago with an undermount sink, recessed-panel cabinets, white cabinets, quartzite countertops, gray backsplash, stone slab backsplash, stainless steel appliances, an island and white countertops
Example of a large classic u-shaped medium tone wood floor and brown floor eat-in kitchen design in Chicago with an undermount sink, recessed-panel cabinets, white cabinets, quartzite countertops, gray backsplash, stone slab backsplash, stainless steel appliances, an island and white countertops
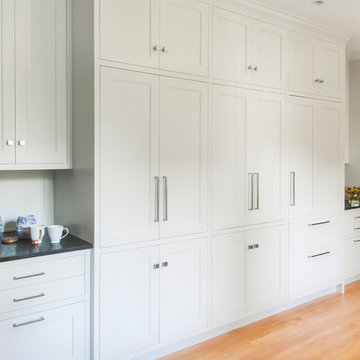
Sean Litchfield Photography
Inspiration for a large timeless galley light wood floor kitchen pantry remodel in Boston with an undermount sink, recessed-panel cabinets, white cabinets, gray backsplash, stone tile backsplash, stainless steel appliances and no island
Inspiration for a large timeless galley light wood floor kitchen pantry remodel in Boston with an undermount sink, recessed-panel cabinets, white cabinets, gray backsplash, stone tile backsplash, stainless steel appliances and no island

This new construction timber lake house kitchen captures the long water views from both the island prep sink and perimeter clean up sink, which are both flanked by their own respective dishwashers. The homeowners often entertain parties of 14 to 20 friends and family who love to congregate in the kitchen and adjoining keeping room which necessitated the six-place snack bar. Although a large space overall, the work triangle was kept tight. Gourmet chef appliances include 2 warming drawers, 2 ovens and a steam oven, and a microwave, with a hidden drop-down TV tucked between them.
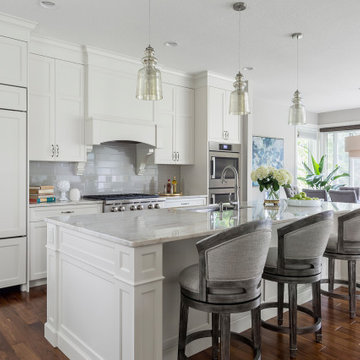
Eat-in kitchen - traditional galley medium tone wood floor and brown floor eat-in kitchen idea in Minneapolis with an undermount sink, beaded inset cabinets, white cabinets, gray backsplash, subway tile backsplash, paneled appliances, an island and gray countertops
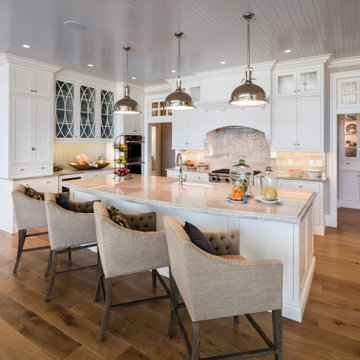
Kitchen - traditional u-shaped medium tone wood floor and brown floor kitchen idea in Other with a farmhouse sink, shaker cabinets, white cabinets, gray backsplash, stainless steel appliances, an island and gray countertops
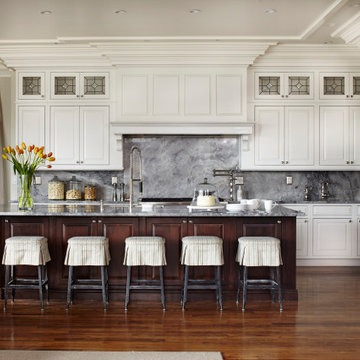
Example of a classic medium tone wood floor and brown floor eat-in kitchen design in Denver with an undermount sink, raised-panel cabinets, white cabinets, gray backsplash, stainless steel appliances, an island and gray countertops
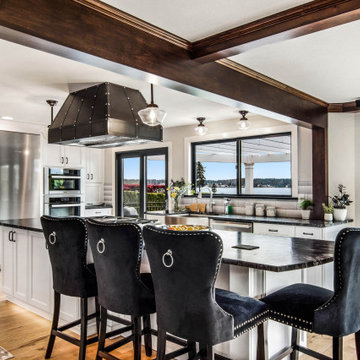
This was an outdated kitchen that lacked function. It was an U-shape with a small island and the refrigerator was out of the kitchen. We duplicated the beam in the family room when we opened the kitchen. Because the home is on the water, with lots of windows we decided to get a brushed finish on the granite to minimize glare. Another feature in this kitchen is the under cabinet and toekick lighting for safety, since the kitchen footprint was dramatically changed. Added a bar area with an undermount sink and dual temperature, lockable wine cooler. We added a 12 foot center opening slider in the family room and extended the deck.
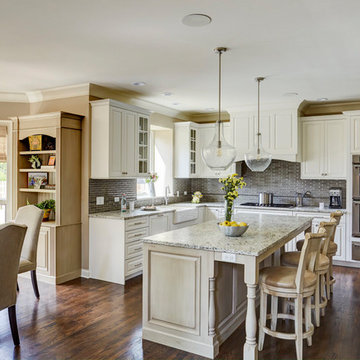
Example of a classic u-shaped dark wood floor and brown floor eat-in kitchen design in Chicago with a farmhouse sink, raised-panel cabinets, beige cabinets, gray backsplash, stainless steel appliances, an island and gray countertops
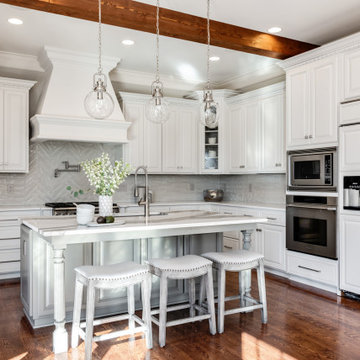
This Old World Style house received a total transformation to bring it up to date! The client is loving the new fresh, brighter look! We also added wooden ceiling beams to give it a homey feel. Loving the sparkle in the shiny subway tile and the herringbone pattern.
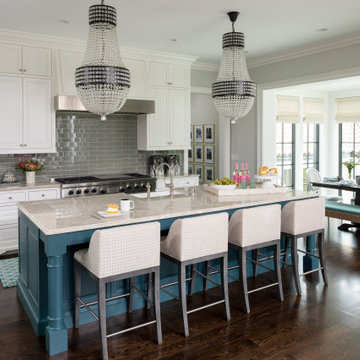
Martha O'Hara Interiors, Interior Design & Photo Styling | Elevation Homes, Builder | Troy Thies, Photography | Murphy & Co Design, Architect |
Please Note: All “related,” “similar,” and “sponsored” products tagged or listed by Houzz are not actual products pictured. They have not been approved by Martha O’Hara Interiors nor any of the professionals credited. For information about our work, please contact design@oharainteriors.com.
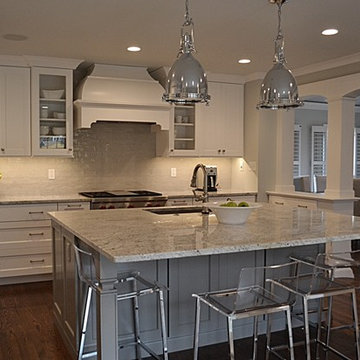
We transformed the existing formal dining room and hallway into a new kitchen. We opened the wall to connect the new kitchen and family room.
Chris Marshall
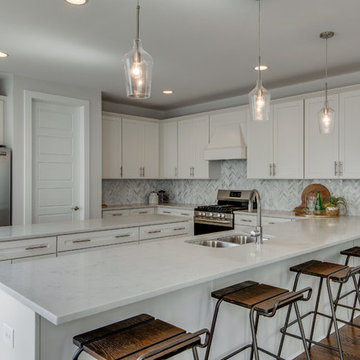
Example of a classic u-shaped dark wood floor open concept kitchen design in Nashville with a double-bowl sink, shaker cabinets, white cabinets, gray backsplash, stainless steel appliances, an island and white countertops
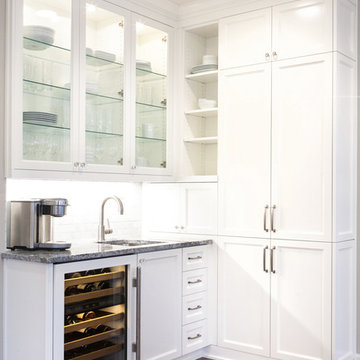
Portland Metro's Design and Build Firm | Photo Credit: Shawn St. Peter
Example of a large classic l-shaped medium tone wood floor eat-in kitchen design in Portland with an undermount sink, white cabinets, granite countertops, gray backsplash, stainless steel appliances, glass-front cabinets, an island and stone tile backsplash
Example of a large classic l-shaped medium tone wood floor eat-in kitchen design in Portland with an undermount sink, white cabinets, granite countertops, gray backsplash, stainless steel appliances, glass-front cabinets, an island and stone tile backsplash
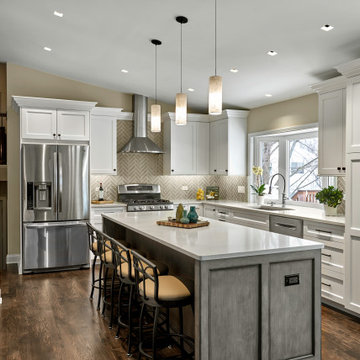
By opening up the whole first floor, we creating the amazing entertaining space that the clients desired.
Large elegant l-shaped dark wood floor and brown floor open concept kitchen photo in Chicago with an undermount sink, recessed-panel cabinets, white cabinets, quartz countertops, gray backsplash, ceramic backsplash, stainless steel appliances, an island and white countertops
Large elegant l-shaped dark wood floor and brown floor open concept kitchen photo in Chicago with an undermount sink, recessed-panel cabinets, white cabinets, quartz countertops, gray backsplash, ceramic backsplash, stainless steel appliances, an island and white countertops
Traditional Kitchen with Gray Backsplash Ideas
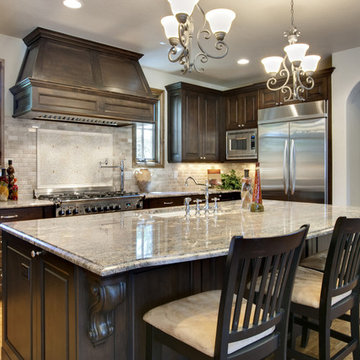
Inspiration for a large timeless single-wall medium tone wood floor and brown floor open concept kitchen remodel in Los Angeles with an undermount sink, dark wood cabinets, granite countertops, gray backsplash, stone tile backsplash, stainless steel appliances, an island and raised-panel cabinets
8






