Traditional Kitchen with Metallic Backsplash Ideas
Refine by:
Budget
Sort by:Popular Today
21 - 40 of 2,637 photos
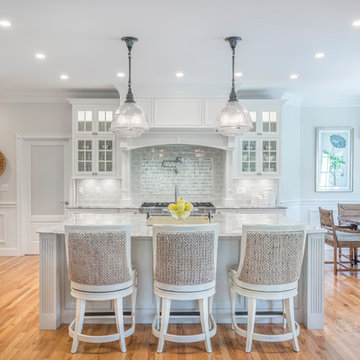
Our clients, who love to entertain, hired us to create an airy, storybook backdrop for family and friends. We chose organic textures, subtle patterns, and a crisp white palette for the majority of the first floor – which takes on a heavenly cast in the completely transformed kitchen. From the Lily-white quartzite countertops and ultra-glam backsplash (above the stove) to the luxe private and social spaces indoors and out, this reimagined home now reflects their high-style taste.
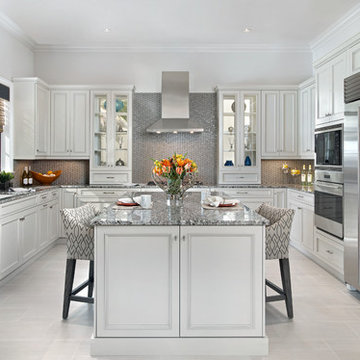
Example of a classic u-shaped porcelain tile kitchen design in Miami with white cabinets, granite countertops, stainless steel appliances, an island, an undermount sink, beaded inset cabinets, metallic backsplash and metal backsplash
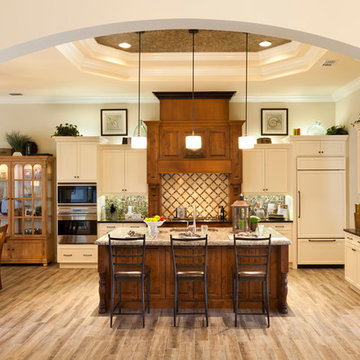
The Caaren model home designed and built by John Cannon Homes, located in Sarasota, Florida. This one-story, 3 bedroom, 3 bath home also offers a study, and family room open to the lanai and pool and spa area. Total square footage under roof is 4, 272 sq. ft. Living space under air is 2,895 sq. ft.
Elegant and open, luxurious yet relaxed, the Caaren offers a variety of amenities to perfectly suit your lifestyle. From the grand pillar-framed entrance to the sliding glass walls that open to reveal an outdoor entertaining paradise, this is a home sure to be enjoyed by generations of family and friends for years to come.
Gene Pollux Photography
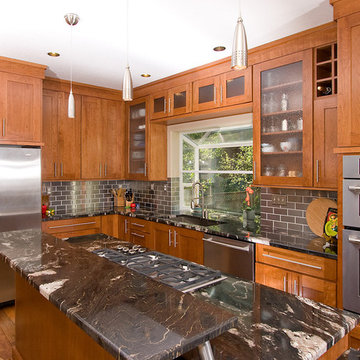
A shelf of granite cantilevered on metal supports gives this kitchen island its top level of bar-height seating. The second level, which holds the cooktop, is standard counter height. The third step down is a great height for kitchen dining and houses the ovens.
North Pacific Supply Co.
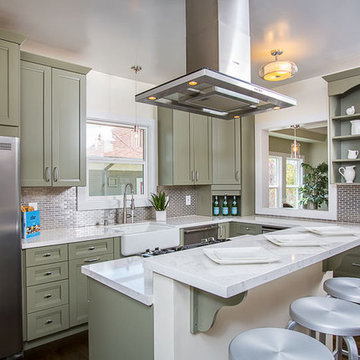
BrightRoomSF Photography San Francisco
Marcell Puzsar
Mid-sized elegant l-shaped dark wood floor open concept kitchen photo in San Francisco with a farmhouse sink, shaker cabinets, green cabinets, quartz countertops, metallic backsplash, metal backsplash, stainless steel appliances and an island
Mid-sized elegant l-shaped dark wood floor open concept kitchen photo in San Francisco with a farmhouse sink, shaker cabinets, green cabinets, quartz countertops, metallic backsplash, metal backsplash, stainless steel appliances and an island
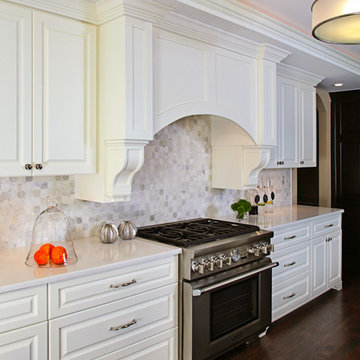
This custom kitchen is a marriage of classic and contemporary style with tailor-made cabinetry, hexagon tile, chrome finishes and clean lines.
Photo: Jeff Garland
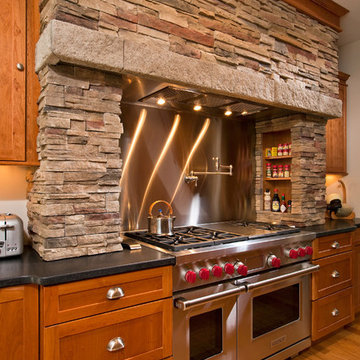
A large Wolf dual oven and range, full overlay oak cabinets, and a custom masonry hearth can make anyone feel like a master chef in this open floor plan kitchen
Scott Bergmann Photography
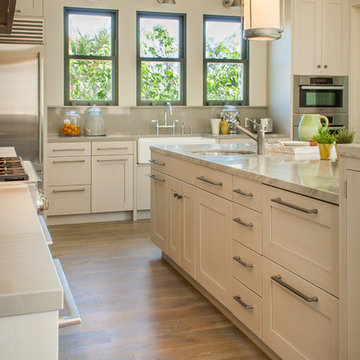
Roland Bishop Photography
We used Wood-Mode Cabinetry with a custom brushed “warm concrete” finish. The countertops are Sea Pearl quartzite and Haze CaeserStone. The floors are a French white oak custom tinted to just the right shade of gray.
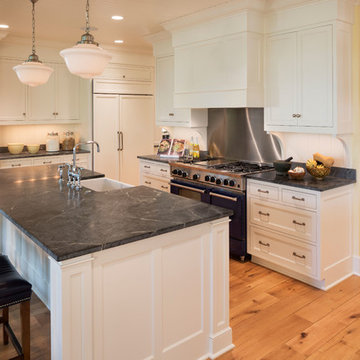
Elegant light wood floor kitchen photo in Minneapolis with a farmhouse sink, recessed-panel cabinets, white cabinets, metallic backsplash, stainless steel appliances and an island
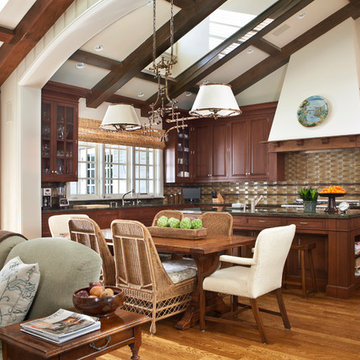
Inspiration for a timeless l-shaped medium tone wood floor and brown floor open concept kitchen remodel in Los Angeles with an undermount sink, raised-panel cabinets, dark wood cabinets, metallic backsplash and an island
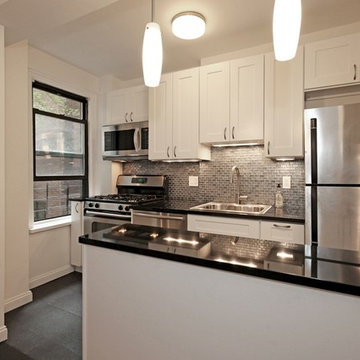
Sean Raneri
Inspiration for a small timeless galley porcelain tile and black floor open concept kitchen remodel in New York with a drop-in sink, shaker cabinets, white cabinets, granite countertops, metallic backsplash, glass sheet backsplash and stainless steel appliances
Inspiration for a small timeless galley porcelain tile and black floor open concept kitchen remodel in New York with a drop-in sink, shaker cabinets, white cabinets, granite countertops, metallic backsplash, glass sheet backsplash and stainless steel appliances
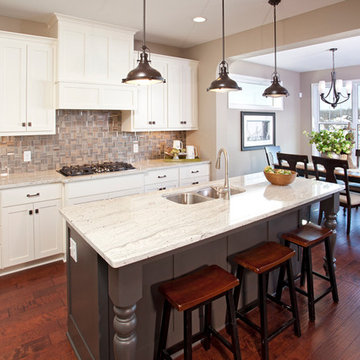
This home is built by Robert Thomas Homes located in Minnesota. Our showcase models are professionally staged. Please contact Ambiance at Home for information on furniture - 952.440.6757
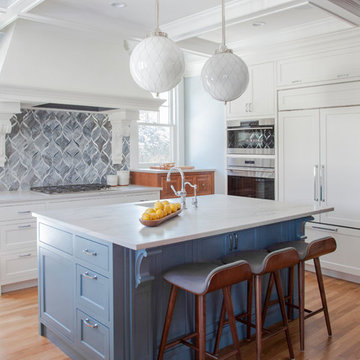
A door leading out to the deck and a new window flanking the range were added to the East wall. New recessed cabinets and stained cabinetry were designed to mimic the existing paneling in the dining room. Venetian plaster and painted corbels adorn the furniture-like hood above the stove, and the beautiful and eye-catching backsplash is New Ravenna stained glass tile. The avid skiers in the family loved that the tile created a pattern similar to slalom tracks in fresh snow. The unique pattern and installation has never been done before, creating a one-of-a-kind kitchen.
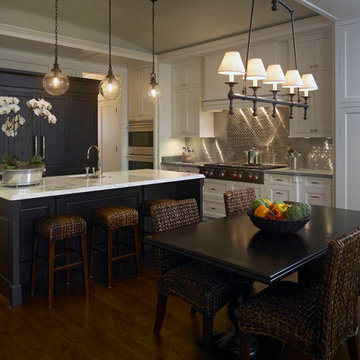
Located on leafy North Dayton in Chicago's fashionable Lincoln Park, this single-family home is the epitome of understated elegance in family living.
This beautiful house features a swirling center staircase, two-story dining room, refined architectural detailing and the finest finishes. Windows and sky lights fill the space with natural light and provide ample views of the property's beautiful landscaping. A unique, elevated "green roof" stretches from the family room over the top of the 2½-car garage and creates an outdoor space that accommodates a fireplace, dining area and play place.
With approximately 5,400 square feet of living space, this home features six bedrooms and 5.1 bathrooms, including an entire floor dedicated to the master suite.
This home was developed as a speculative home during the Great Recession and went under contract in less than 30 days.
Nathan Kirkman
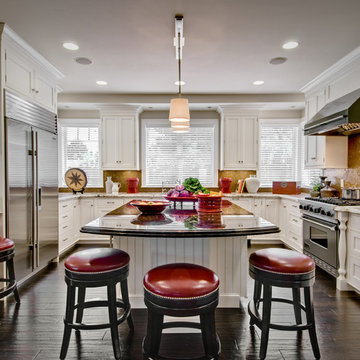
Dean J. Birinyi Photography
Kitchen - mid-sized traditional u-shaped dark wood floor kitchen idea in San Francisco with recessed-panel cabinets, white cabinets, metallic backsplash, stainless steel appliances, an island, mosaic tile backsplash, a farmhouse sink and granite countertops
Kitchen - mid-sized traditional u-shaped dark wood floor kitchen idea in San Francisco with recessed-panel cabinets, white cabinets, metallic backsplash, stainless steel appliances, an island, mosaic tile backsplash, a farmhouse sink and granite countertops
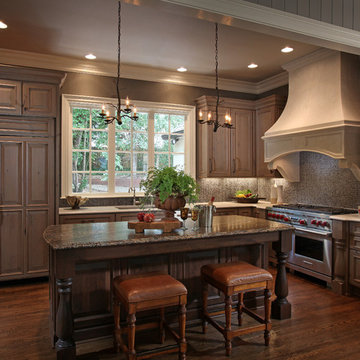
Design by Tara Hutchens CKD, CBD and Cathy Winslow of Splash Kitchens & Baths.
Photography by Tom Harper Photography
Kitchen- Cover Photo and 2nd Place Winner in Traditional Kitchen Category of Signature Kitchens & Baths Magazine 16th Annual Kitchen Design Awards
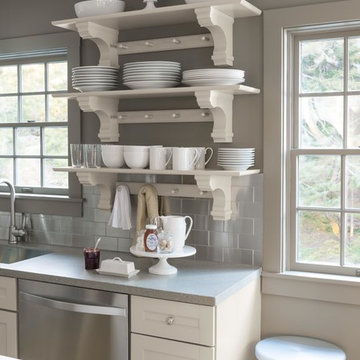
Martha Stewart Living Ox Hill PureStyle cabinetry and Fretted Corbel in Sharkey Gray.
Martha Stewart Living Corian countertop in Tundra.
Martha Stewart Living hardware in Bedford Nickel.
All available exclusively at The Home Depot

Mike Kaskel photography
Elegant l-shaped light wood floor kitchen photo in Denver with glass-front cabinets, yellow cabinets, metallic backsplash, subway tile backsplash, an island and gray countertops
Elegant l-shaped light wood floor kitchen photo in Denver with glass-front cabinets, yellow cabinets, metallic backsplash, subway tile backsplash, an island and gray countertops
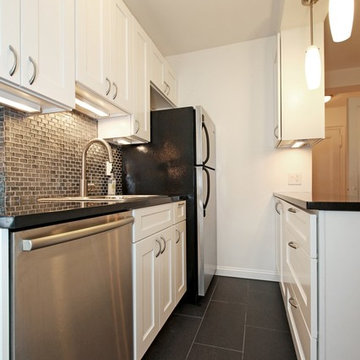
Sean Raneri
Inspiration for a small timeless galley porcelain tile open concept kitchen remodel in New York with a drop-in sink, shaker cabinets, white cabinets, granite countertops, metallic backsplash, glass sheet backsplash and stainless steel appliances
Inspiration for a small timeless galley porcelain tile open concept kitchen remodel in New York with a drop-in sink, shaker cabinets, white cabinets, granite countertops, metallic backsplash, glass sheet backsplash and stainless steel appliances
Traditional Kitchen with Metallic Backsplash Ideas
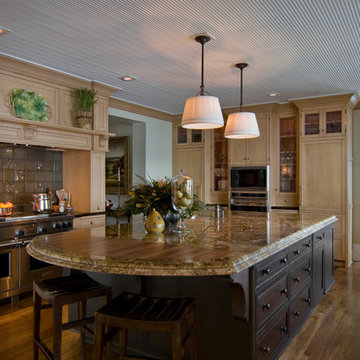
Think Still
Example of a classic medium tone wood floor kitchen design in New York with recessed-panel cabinets, light wood cabinets, granite countertops, metallic backsplash, metal backsplash and paneled appliances
Example of a classic medium tone wood floor kitchen design in New York with recessed-panel cabinets, light wood cabinets, granite countertops, metallic backsplash, metal backsplash and paneled appliances
2





