Traditional Kitchen with Porcelain Backsplash Ideas
Refine by:
Budget
Sort by:Popular Today
121 - 140 of 14,281 photos
Item 1 of 3
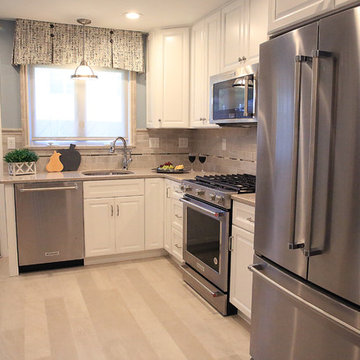
Nadine Fern Photographer, Horner Construction
Kitchen - small traditional l-shaped gray floor kitchen idea in Philadelphia with an undermount sink, recessed-panel cabinets, white cabinets, quartz countertops, beige backsplash, porcelain backsplash, stainless steel appliances and no island
Kitchen - small traditional l-shaped gray floor kitchen idea in Philadelphia with an undermount sink, recessed-panel cabinets, white cabinets, quartz countertops, beige backsplash, porcelain backsplash, stainless steel appliances and no island
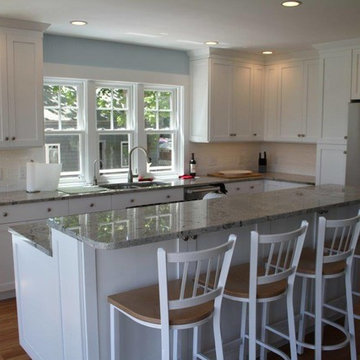
Example of a mid-sized classic l-shaped medium tone wood floor and brown floor open concept kitchen design in Boston with an undermount sink, beaded inset cabinets, white cabinets, granite countertops, white backsplash, porcelain backsplash, stainless steel appliances and an island
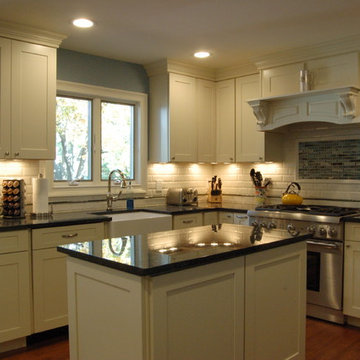
Michael Ferrero
Example of a classic u-shaped eat-in kitchen design in New York with a farmhouse sink, shaker cabinets, yellow cabinets, granite countertops, white backsplash, porcelain backsplash and stainless steel appliances
Example of a classic u-shaped eat-in kitchen design in New York with a farmhouse sink, shaker cabinets, yellow cabinets, granite countertops, white backsplash, porcelain backsplash and stainless steel appliances
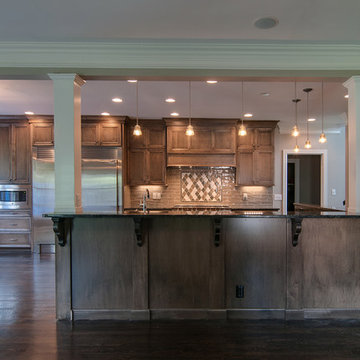
Pictures do not do this beautiful space justice. Although a minor punch-list and construction clean up still left to do, USI, had to seize the moment, & capture some photos.
If you can envision, the original wall was located where the bar is, and it extended ~4' towards the windows.
Because of the second floor (and budget parameters), the load bearing beams were incased to create decorative pillars. This allowed the structural engineering to stay intact, resulting in maximizing an open transition between the living room and kitchen.
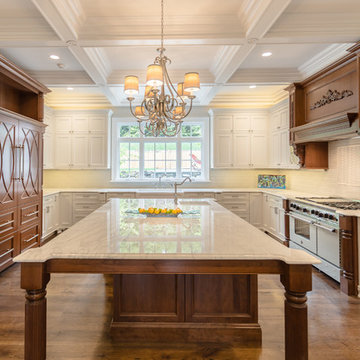
RCCM, INC.
Inspiration for a huge timeless u-shaped medium tone wood floor eat-in kitchen remodel in New York with a farmhouse sink, beaded inset cabinets, white cabinets, granite countertops, green backsplash, porcelain backsplash, paneled appliances and an island
Inspiration for a huge timeless u-shaped medium tone wood floor eat-in kitchen remodel in New York with a farmhouse sink, beaded inset cabinets, white cabinets, granite countertops, green backsplash, porcelain backsplash, paneled appliances and an island
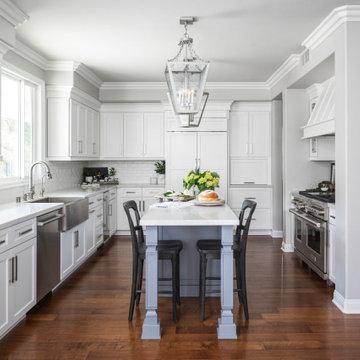
This traditional Newport Beach kitchen renovation employed gorgeous kitchen design finishings to deliver a stunning result with a small kitchen island to drastically improve counter space
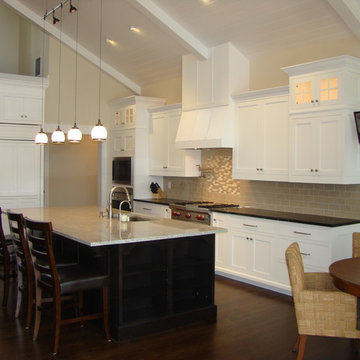
Inspiration for a huge timeless single-wall dark wood floor open concept kitchen remodel in New York with an undermount sink, shaker cabinets, white cabinets, quartz countertops, beige backsplash, porcelain backsplash, paneled appliances and an island
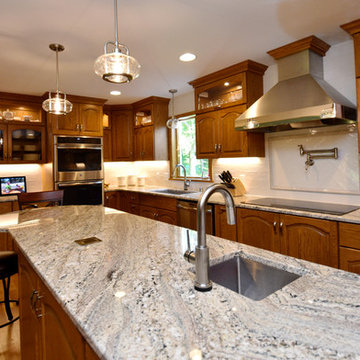
Open concept kitchen - large traditional galley light wood floor and brown floor open concept kitchen idea in Minneapolis with an undermount sink, raised-panel cabinets, light wood cabinets, granite countertops, white backsplash, porcelain backsplash, stainless steel appliances, an island and multicolored countertops
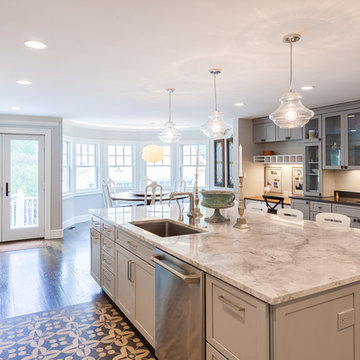
The first floor design was redesigned to allow for a large kitchen with seating for 5 at the island, which all flows to a large eat in kitchen area.
Brian Walters Photo
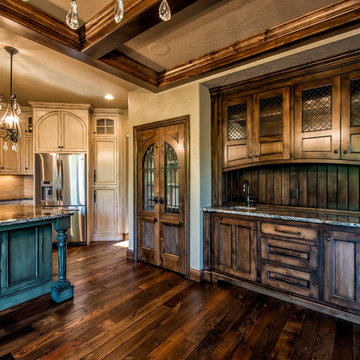
Large elegant u-shaped dark wood floor open concept kitchen photo in Other with an undermount sink, beaded inset cabinets, beige cabinets, granite countertops, beige backsplash, porcelain backsplash, stainless steel appliances and an island

The kitchen was renovated to create a brighter and more functional space for entertaining. An earth-based, neutral color palette in combination with a wall of windows overlooking the backyard creates a serene feeling. The focal point of the kitchen is an expansive center island topped with an unusually large, single slab of Victoria Falls quartzite that features a continuous wave of grain throughout the stone. Off of the kitchen, the three season room was converted to an insulated, four season breakfast room. Tall windows with transoms above and paneling below accentuate the feeling of being in a sunroom.
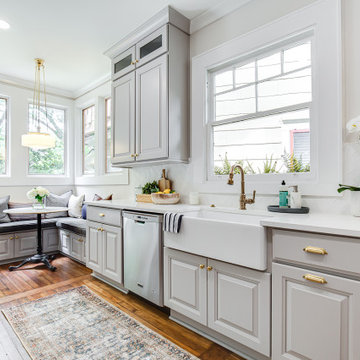
Small elegant galley medium tone wood floor and brown floor enclosed kitchen photo in Atlanta with a farmhouse sink, raised-panel cabinets, gray cabinets, quartz countertops, white backsplash, porcelain backsplash, stainless steel appliances and white countertops

Example of a large classic medium tone wood floor and brown floor open concept kitchen design in Portland with a farmhouse sink, flat-panel cabinets, white cabinets, granite countertops, white backsplash, porcelain backsplash, stainless steel appliances, an island and white countertops
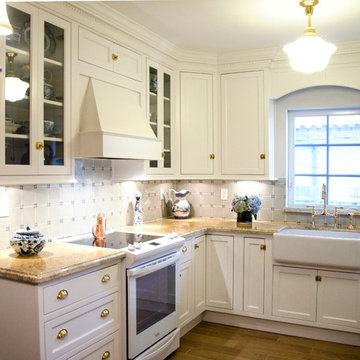
A beautiful conservation of a 1920's Miami home using Showplace Wood Products. White Maple inset cabinets were stacked with crown molding to the ceiling. Imported hand painted tiles cover the backsplash. Impala Gold granite counters and gold hardware warm up the space while maintaining it's classic integrity.
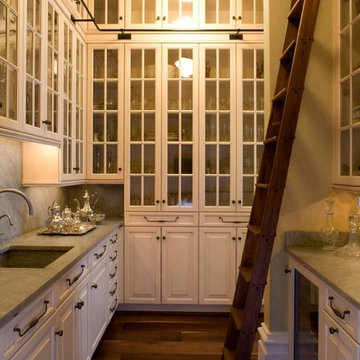
Inspiration for a mid-sized timeless l-shaped dark wood floor and brown floor enclosed kitchen remodel in DC Metro with a farmhouse sink, raised-panel cabinets, beige cabinets, beige backsplash, porcelain backsplash, stainless steel appliances, two islands and soapstone countertops
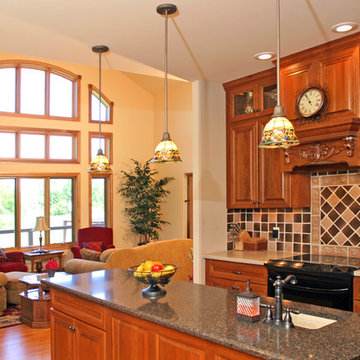
Dave Andersen Photography
Example of a large classic galley medium tone wood floor open concept kitchen design in Milwaukee with an undermount sink, raised-panel cabinets, medium tone wood cabinets, quartzite countertops, multicolored backsplash, porcelain backsplash, black appliances and an island
Example of a large classic galley medium tone wood floor open concept kitchen design in Milwaukee with an undermount sink, raised-panel cabinets, medium tone wood cabinets, quartzite countertops, multicolored backsplash, porcelain backsplash, black appliances and an island
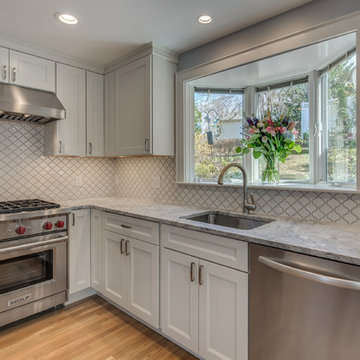
Example of a large classic u-shaped light wood floor and beige floor eat-in kitchen design in Boston with an undermount sink, recessed-panel cabinets, white cabinets, granite countertops, white backsplash, porcelain backsplash, stainless steel appliances and a peninsula
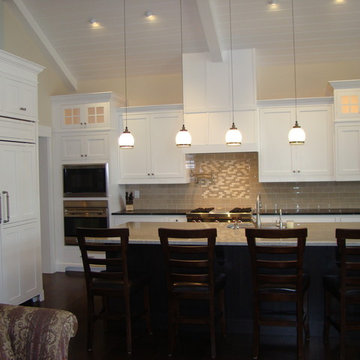
Huge elegant single-wall dark wood floor open concept kitchen photo in New York with an undermount sink, shaker cabinets, white cabinets, quartz countertops, beige backsplash, porcelain backsplash, paneled appliances and an island
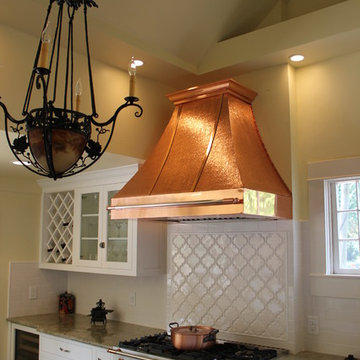
Hammered copper oven hood with polished strapping and edges
Elegant eat-in kitchen photo in Charlotte with recessed-panel cabinets, white cabinets, granite countertops, white backsplash and porcelain backsplash
Elegant eat-in kitchen photo in Charlotte with recessed-panel cabinets, white cabinets, granite countertops, white backsplash and porcelain backsplash
Traditional Kitchen with Porcelain Backsplash Ideas
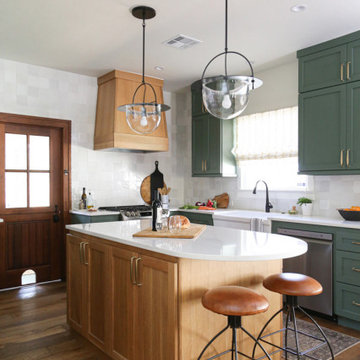
Example of a small classic u-shaped medium tone wood floor and brown floor open concept kitchen design in Oklahoma City with a farmhouse sink, shaker cabinets, green cabinets, quartz countertops, white backsplash, porcelain backsplash, stainless steel appliances, an island and white countertops
7





