Traditional Kitchen with Porcelain Backsplash Ideas
Refine by:
Budget
Sort by:Popular Today
41 - 60 of 14,281 photos
Item 1 of 3
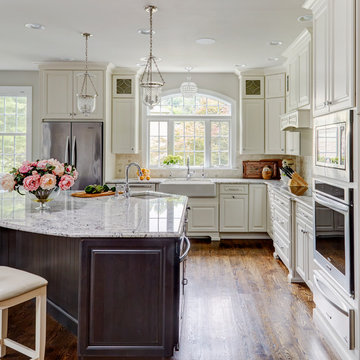
Michael Kaskel
Open concept kitchen - large traditional l-shaped medium tone wood floor and brown floor open concept kitchen idea in Philadelphia with a farmhouse sink, raised-panel cabinets, white cabinets, granite countertops, gray backsplash, porcelain backsplash, stainless steel appliances and an island
Open concept kitchen - large traditional l-shaped medium tone wood floor and brown floor open concept kitchen idea in Philadelphia with a farmhouse sink, raised-panel cabinets, white cabinets, granite countertops, gray backsplash, porcelain backsplash, stainless steel appliances and an island
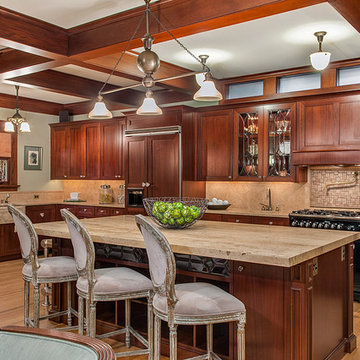
Inspiration for a huge timeless l-shaped medium tone wood floor eat-in kitchen remodel in Seattle with a farmhouse sink, shaker cabinets, dark wood cabinets, laminate countertops, beige backsplash, porcelain backsplash, paneled appliances and an island

The Hidden Gem is a lake house nestled on a private lake in NJ. This house was taken down to the studs and rebuilt. The renovated kitchen is perfect for cooking and gathering. The nook holds a table with seating for 4 and is the perfect place for pancakes or afternoon tea.
The dining room has a wet with an Art TV in the center so no one will miss the game while eating Thanksgiving dinner.
The living room is a great spot to unwind at the end of the day. A gas fireplace with a reclaimed wood, live edge mantel is the focal point.
The bonus room over the garage is ideal for teenagers to gather and play video games or watch movies.
This house is light and airy and the summer sun floods in through all the windows. It's also cozy for brisk autumn nights and cooler spring days.
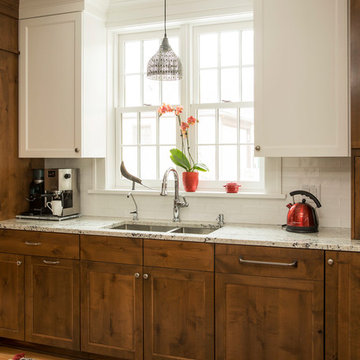
Delightful 1930's home on the parkway needed a major kitchen remodel which lead to expanding the sunroom and opening them up to each other. Above a master bedroom and bath were added to make this home live larger than it's square footage would bely.
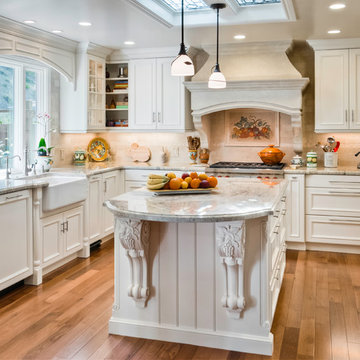
Dean J. Birinyi Photography
Eat-in kitchen - traditional u-shaped eat-in kitchen idea in San Francisco with a farmhouse sink, recessed-panel cabinets, white cabinets, beige backsplash, porcelain backsplash and stainless steel appliances
Eat-in kitchen - traditional u-shaped eat-in kitchen idea in San Francisco with a farmhouse sink, recessed-panel cabinets, white cabinets, beige backsplash, porcelain backsplash and stainless steel appliances
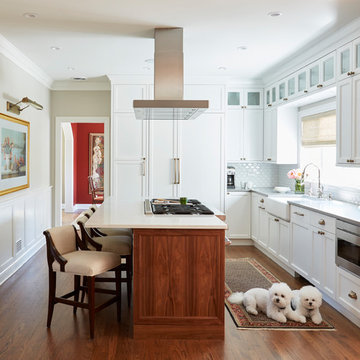
Kitchen - large traditional l-shaped dark wood floor and brown floor kitchen idea in Chicago with a farmhouse sink, shaker cabinets, white cabinets, quartzite countertops, white backsplash, porcelain backsplash, paneled appliances and an island
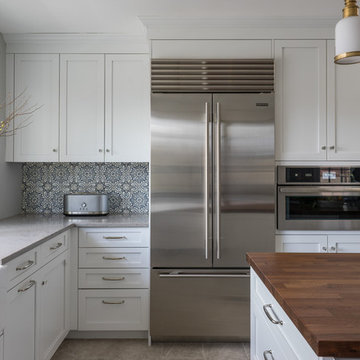
Cabinets: Custom ShowHouse Collection Shaker Cabinets in Designer White
Countertops: Brooks Eco Pro Walnut (Island), Caesarstone Symphony Grey (Perimeter)
eric roth photography
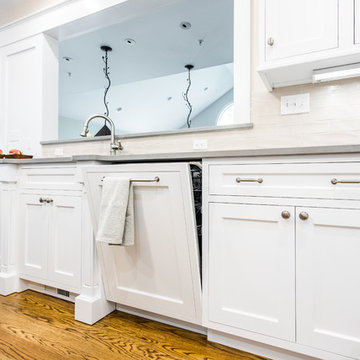
Kath & Keith Photography
Mid-sized elegant u-shaped dark wood floor enclosed kitchen photo in Boston with an undermount sink, shaker cabinets, stainless steel appliances, an island, white cabinets, granite countertops, beige backsplash and porcelain backsplash
Mid-sized elegant u-shaped dark wood floor enclosed kitchen photo in Boston with an undermount sink, shaker cabinets, stainless steel appliances, an island, white cabinets, granite countertops, beige backsplash and porcelain backsplash
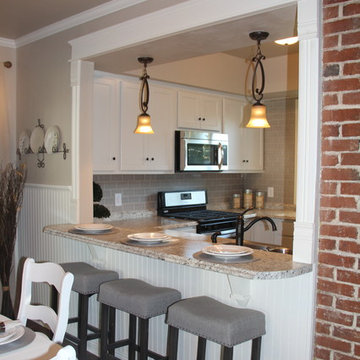
Meredith Benson
Example of a small classic u-shaped ceramic tile enclosed kitchen design in Other with a double-bowl sink, raised-panel cabinets, white cabinets, laminate countertops, gray backsplash, porcelain backsplash, stainless steel appliances and no island
Example of a small classic u-shaped ceramic tile enclosed kitchen design in Other with a double-bowl sink, raised-panel cabinets, white cabinets, laminate countertops, gray backsplash, porcelain backsplash, stainless steel appliances and no island
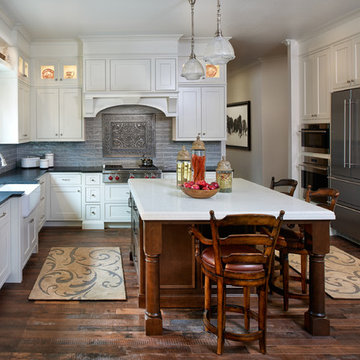
At Greenwood Cabinets & Stone, our goal is to provide a satisfying and positive experience. Whether you’re remodeling or building new, our creative designers and professional installation team will provide excellent solutions and service from start to finish. Kitchens, baths, wet bars and laundry rooms are our specialty. We offer a tremendous selection of the best brands and quality materials. Our clients include homeowners, builders, remodelers, architects and interior designers. We provide American made, quality cabinetry, countertops, plumbing, lighting, tile and hardware. We primarily work in Littleton, Highlands Ranch, Centennial, Greenwood Village, Lone Tree, and Denver, but also throughout the state of Colorado. Contact us today or visit our beautiful showroom on South Broadway in Littleton.
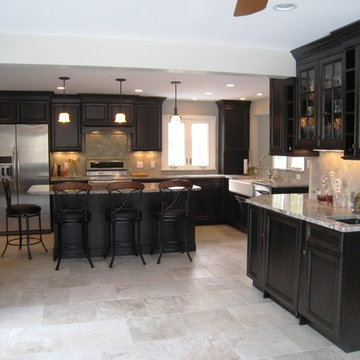
The bar area and sink are a great feature in this kitchen especially when entertaining.
Inspiration for a large timeless u-shaped porcelain tile and beige floor eat-in kitchen remodel in New York with a farmhouse sink, recessed-panel cabinets, dark wood cabinets, granite countertops, porcelain backsplash, stainless steel appliances, an island, beige countertops and beige backsplash
Inspiration for a large timeless u-shaped porcelain tile and beige floor eat-in kitchen remodel in New York with a farmhouse sink, recessed-panel cabinets, dark wood cabinets, granite countertops, porcelain backsplash, stainless steel appliances, an island, beige countertops and beige backsplash
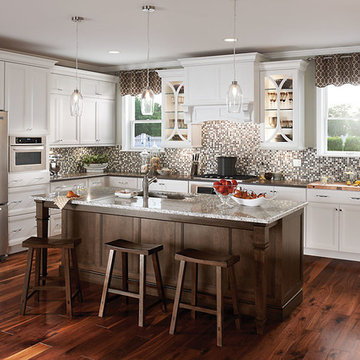
SCHULER CABINETRY
Monroe maple White Icing;
Island is Monroe maple Eagle Rock Sable Glaze
The allure of this Monroe kitchen is in the complementary fresh and warm colors of White Icing and Eagle Rock along with the functional appeal of cabinets that have built-in appliances and great storage options. A built-in appliance cabinet with a pull-out work surface creates extra countertop space and is a perfect place holder for that extra pot of coffee during brunch. Hutch shown in Appaloosa.
#Lowes Moreno Valley
www.schulercabinetry.com/
www.Lowes.Com/KitchenandBath
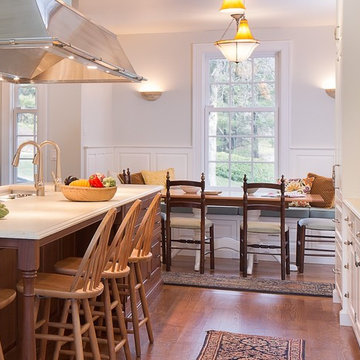
Example of a large classic galley medium tone wood floor and brown floor eat-in kitchen design in Jacksonville with an undermount sink, raised-panel cabinets, white cabinets, limestone countertops, multicolored backsplash, porcelain backsplash, stainless steel appliances, an island and beige countertops
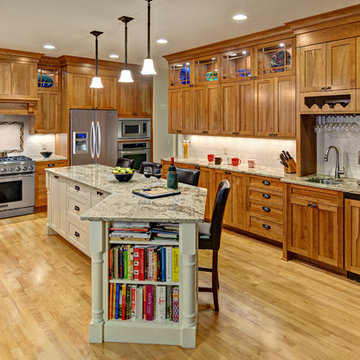
Eat-in kitchen - traditional u-shaped eat-in kitchen idea in Minneapolis with an undermount sink, flat-panel cabinets, medium tone wood cabinets, granite countertops, white backsplash, porcelain backsplash and stainless steel appliances
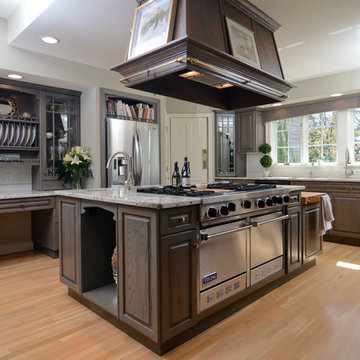
We kept existing cabinets and appliances. New slab granite, backsplash tile, plumbing and paint complete the update.
Photo by: Vern Uyetake
Large elegant light wood floor eat-in kitchen photo in Portland with a double-bowl sink, raised-panel cabinets, gray cabinets, granite countertops, white backsplash, porcelain backsplash, stainless steel appliances and an island
Large elegant light wood floor eat-in kitchen photo in Portland with a double-bowl sink, raised-panel cabinets, gray cabinets, granite countertops, white backsplash, porcelain backsplash, stainless steel appliances and an island
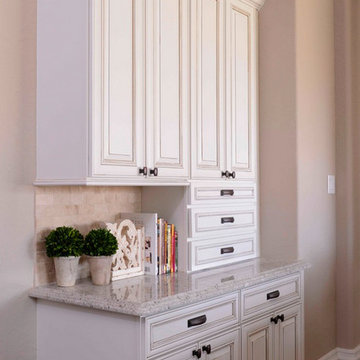
Mid-sized elegant u-shaped dark wood floor eat-in kitchen photo in Houston with a farmhouse sink, raised-panel cabinets, white cabinets, granite countertops, beige backsplash, porcelain backsplash, stainless steel appliances and an island
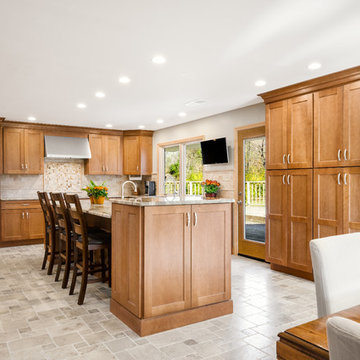
Scott Frederick
Inspiration for a large timeless u-shaped porcelain tile eat-in kitchen remodel in Philadelphia with an undermount sink, recessed-panel cabinets, light wood cabinets, granite countertops, beige backsplash, porcelain backsplash, stainless steel appliances and an island
Inspiration for a large timeless u-shaped porcelain tile eat-in kitchen remodel in Philadelphia with an undermount sink, recessed-panel cabinets, light wood cabinets, granite countertops, beige backsplash, porcelain backsplash, stainless steel appliances and an island

Large elegant galley medium tone wood floor and brown floor kitchen photo in Jacksonville with raised-panel cabinets, white cabinets, multicolored backsplash, stainless steel appliances, an island, limestone countertops, porcelain backsplash, an undermount sink and beige countertops
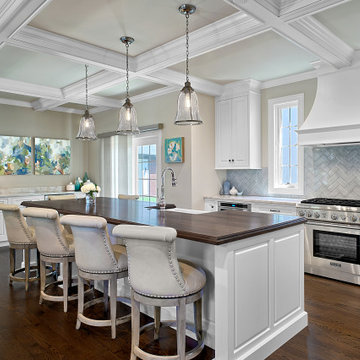
Inspiration for a large timeless l-shaped medium tone wood floor and brown floor kitchen remodel in Chicago with a farmhouse sink, shaker cabinets, white cabinets, gray backsplash, porcelain backsplash, stainless steel appliances, an island and gray countertops
Traditional Kitchen with Porcelain Backsplash Ideas
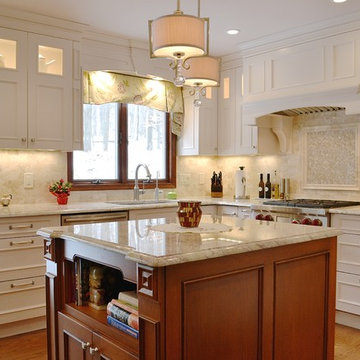
Mid-sized elegant u-shaped medium tone wood floor and brown floor eat-in kitchen photo in New York with an undermount sink, recessed-panel cabinets, white cabinets, marble countertops, beige backsplash, porcelain backsplash, paneled appliances, an island and beige countertops
3





