Traditional Kitchen with Porcelain Backsplash Ideas
Refine by:
Budget
Sort by:Popular Today
161 - 180 of 14,281 photos
Item 1 of 3
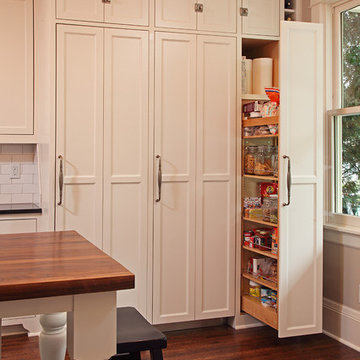
Page Photography
Eat-in kitchen - large traditional medium tone wood floor eat-in kitchen idea in Minneapolis with a farmhouse sink, recessed-panel cabinets, white cabinets, granite countertops, white backsplash, porcelain backsplash, colored appliances and an island
Eat-in kitchen - large traditional medium tone wood floor eat-in kitchen idea in Minneapolis with a farmhouse sink, recessed-panel cabinets, white cabinets, granite countertops, white backsplash, porcelain backsplash, colored appliances and an island
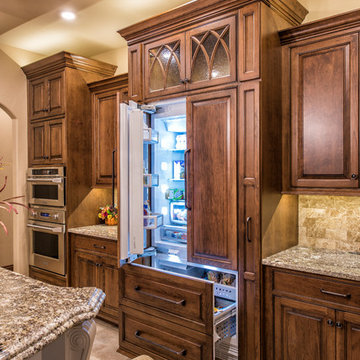
Open concept kitchen - large traditional single-wall porcelain tile open concept kitchen idea in Other with an undermount sink, beaded inset cabinets, dark wood cabinets, granite countertops, beige backsplash, porcelain backsplash, stainless steel appliances and an island
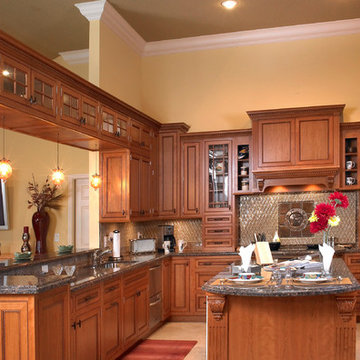
Example of a mid-sized classic u-shaped beige floor kitchen design in Miami with an undermount sink, raised-panel cabinets, medium tone wood cabinets, granite countertops, brown backsplash, porcelain backsplash, stainless steel appliances and an island
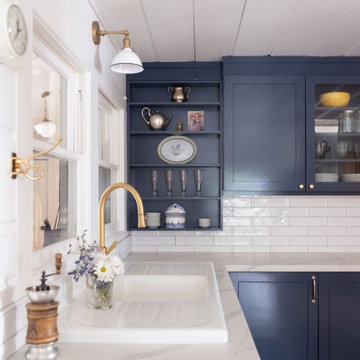
Kitchen remodel in a lakefront Lake Tahoe cabin. Blue cabinets, white subway tile backsplash, antique brass faucets and hardware. Painted existing wood walls and ceilings white. Quartz Carrera countertops.
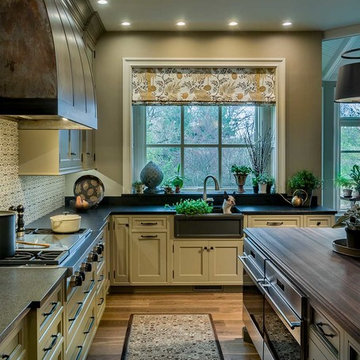
Chester sits patiently in the Herbau apron front sink! Wolf ovens below the counter in the island.
Photo Bruce Van Inwegen
Huge elegant u-shaped medium tone wood floor and brown floor enclosed kitchen photo in Chicago with a farmhouse sink, beaded inset cabinets, gray cabinets, granite countertops, multicolored backsplash, porcelain backsplash, paneled appliances and an island
Huge elegant u-shaped medium tone wood floor and brown floor enclosed kitchen photo in Chicago with a farmhouse sink, beaded inset cabinets, gray cabinets, granite countertops, multicolored backsplash, porcelain backsplash, paneled appliances and an island
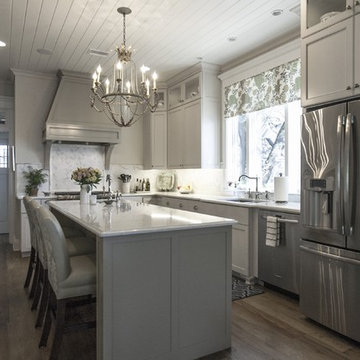
Kitchen with Sinker Pine Flooring
Mid-sized elegant u-shaped medium tone wood floor enclosed kitchen photo in Miami with a double-bowl sink, raised-panel cabinets, gray cabinets, quartz countertops, gray backsplash, porcelain backsplash, stainless steel appliances and an island
Mid-sized elegant u-shaped medium tone wood floor enclosed kitchen photo in Miami with a double-bowl sink, raised-panel cabinets, gray cabinets, quartz countertops, gray backsplash, porcelain backsplash, stainless steel appliances and an island
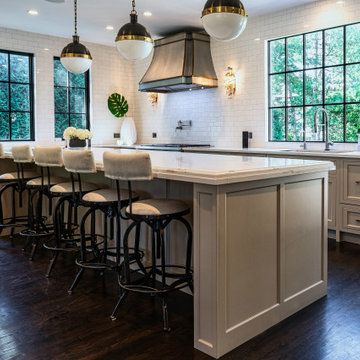
A classic twist on a modern kitchen
Large elegant l-shaped dark wood floor and brown floor kitchen photo in Chicago with an undermount sink, beaded inset cabinets, beige cabinets, quartz countertops, white backsplash, porcelain backsplash, stainless steel appliances, an island and white countertops
Large elegant l-shaped dark wood floor and brown floor kitchen photo in Chicago with an undermount sink, beaded inset cabinets, beige cabinets, quartz countertops, white backsplash, porcelain backsplash, stainless steel appliances, an island and white countertops
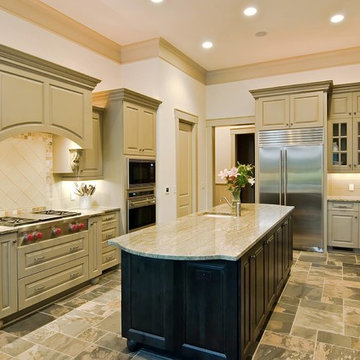
Example of a mid-sized classic u-shaped slate floor enclosed kitchen design in San Diego with a farmhouse sink, raised-panel cabinets, green cabinets, marble countertops, white backsplash, porcelain backsplash, stainless steel appliances and an island
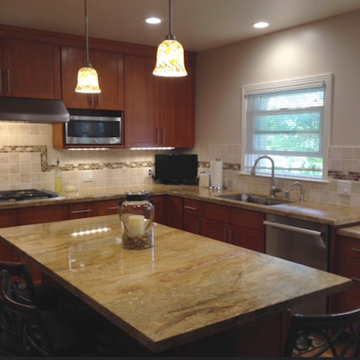
Eat-in kitchen - mid-sized traditional u-shaped ceramic tile and brown floor eat-in kitchen idea in San Francisco with an undermount sink, shaker cabinets, dark wood cabinets, granite countertops, beige backsplash, porcelain backsplash, stainless steel appliances and an island
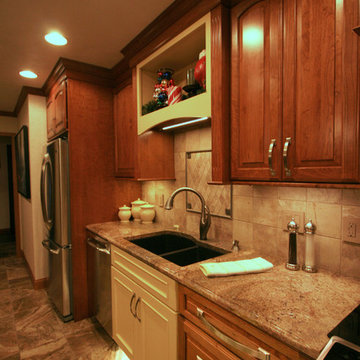
Andrea Labowski
Example of a mid-sized classic galley enclosed kitchen design in Cleveland with an undermount sink, raised-panel cabinets, medium tone wood cabinets, granite countertops, beige backsplash, porcelain backsplash and stainless steel appliances
Example of a mid-sized classic galley enclosed kitchen design in Cleveland with an undermount sink, raised-panel cabinets, medium tone wood cabinets, granite countertops, beige backsplash, porcelain backsplash and stainless steel appliances
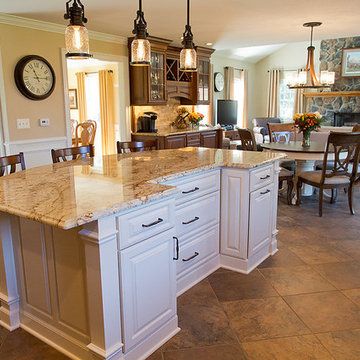
Chelsea Ahl
Example of a large classic l-shaped eat-in kitchen design in Boston with dark wood cabinets, granite countertops, beige backsplash, porcelain backsplash, stainless steel appliances and an island
Example of a large classic l-shaped eat-in kitchen design in Boston with dark wood cabinets, granite countertops, beige backsplash, porcelain backsplash, stainless steel appliances and an island
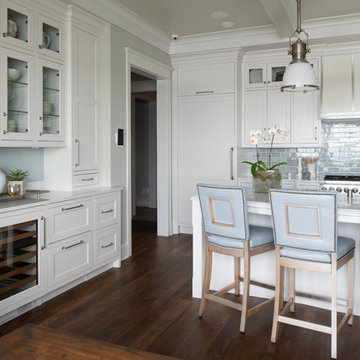
This East Coast shingle style traditional home encapsulates many design details and state-of-the-art technology. Mingle's custom designed cabinetry is on display throughout Stonewood’s 2018 Artisan Tour home. In addition to the kitchen and baths, our beautiful built-in cabinetry enhances the master bedroom, library, office, and even the porch. The Studio M Interiors team worked closely with the client to design, furnish and accessorize spaces inspired by east coast charm. The clean, traditional white kitchen features Dura Supreme inset cabinetry with a variety of storage drawer and cabinet accessories including fully integrated refrigerator and freezer and dishwasher doors and wine refrigerator. The scullery is right off the kitchen featuring inset glass door cabinetry and stacked appliances. The master suite displays a beautiful custom wall entertainment center and the master bath features two custom matching vanities and a freestanding bathtub and walk-in steam shower. The main level laundry room has an abundance of cabinetry for storage space and two custom drying nooks as well. The outdoor space off the main level highlights NatureKast outdoor cabinetry and is the perfect gathering space to entertain and take in the outstanding views of Lake Minnetonka. The upstairs showcases two stunning ½ bath vanities, a double his/hers office, and an exquisite library. The lower level features a bar area, two ½ baths, in home movie theatre with custom seating, a reading nook with surrounding bookshelves, and custom wine cellar. Two additional mentions are the large garage space and dog wash station and lower level work room, both with sleek, built-to-last custom cabinetry.
Scott Amundson Photography, LLC
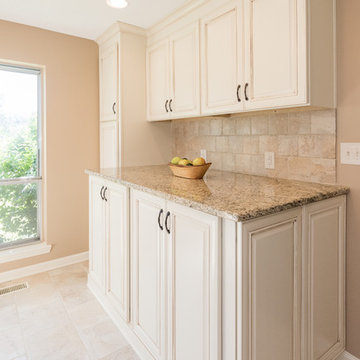
Natan Shar, Bham Tours
Enclosed kitchen - mid-sized traditional galley porcelain tile enclosed kitchen idea in Birmingham with a double-bowl sink, raised-panel cabinets, white cabinets, granite countertops, beige backsplash, porcelain backsplash, stainless steel appliances and no island
Enclosed kitchen - mid-sized traditional galley porcelain tile enclosed kitchen idea in Birmingham with a double-bowl sink, raised-panel cabinets, white cabinets, granite countertops, beige backsplash, porcelain backsplash, stainless steel appliances and no island
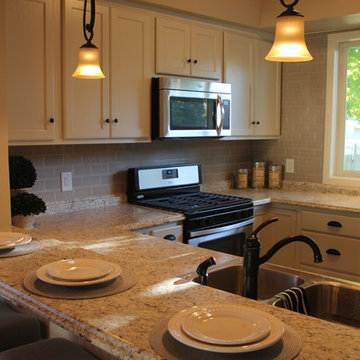
Meredith Benson
Small elegant u-shaped ceramic tile enclosed kitchen photo in Other with a double-bowl sink, raised-panel cabinets, white cabinets, laminate countertops, gray backsplash, porcelain backsplash, stainless steel appliances and no island
Small elegant u-shaped ceramic tile enclosed kitchen photo in Other with a double-bowl sink, raised-panel cabinets, white cabinets, laminate countertops, gray backsplash, porcelain backsplash, stainless steel appliances and no island

This transitional style kitchen design in Gainesville is stunning on the surface with hidden treasures behind the kitchen cabinet doors. Crystal Cabinets with contrasting white and dark gray finish cabinetry set the tone for the kitchen style. The space includes a full butler's pantry with a round, hammered metal sink. The cabinetry is accented by Top Knobs hardware and an Ocean Beige quartzite countertop. The white porcelain tile backsplash features Ann Sacks tile in both the kitchen and butler's pantry. A tall pantry cabinet in the kitchen opens to reveal amazing storage for small kitchen appliances and gadgets, which is perfect for an avid home chef or baker. The bottom of this cabinet was customized for the client to create a delightful space for the kids to access an understairs play area. Our team worked with the client to find a unique way to meet the customer's requirement and create a one-of-a-kind space that is perfect for a family with kids. The kitchen incorporates a custom white hood and a farmhouse sink with a Rohl faucet. This kitchen is a delightful space that combines style, functionality, and customized features for a show stopping space at the center of this home.
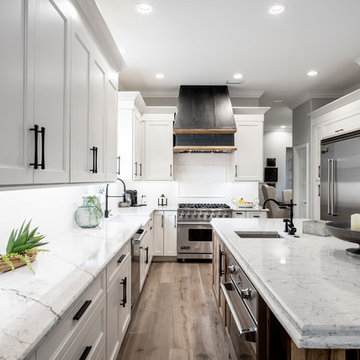
Photos by Project Focus Photography
Example of a large classic u-shaped medium tone wood floor and brown floor kitchen pantry design in Tampa with a farmhouse sink, shaker cabinets, white cabinets, quartz countertops, white backsplash, porcelain backsplash, stainless steel appliances, an island and white countertops
Example of a large classic u-shaped medium tone wood floor and brown floor kitchen pantry design in Tampa with a farmhouse sink, shaker cabinets, white cabinets, quartz countertops, white backsplash, porcelain backsplash, stainless steel appliances, an island and white countertops
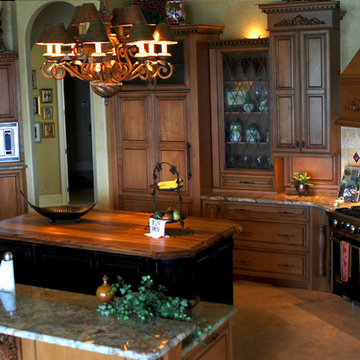
Large elegant u-shaped marble floor kitchen pantry photo in Orlando with an undermount sink, raised-panel cabinets, medium tone wood cabinets, granite countertops, multicolored backsplash, porcelain backsplash, stainless steel appliances and an island
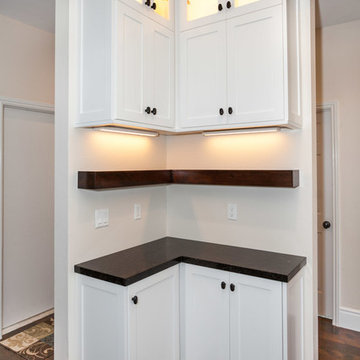
Laura
Inspiration for a large timeless u-shaped dark wood floor and brown floor kitchen remodel in Los Angeles with a farmhouse sink, shaker cabinets, white cabinets, quartz countertops, white backsplash, porcelain backsplash, stainless steel appliances, an island and black countertops
Inspiration for a large timeless u-shaped dark wood floor and brown floor kitchen remodel in Los Angeles with a farmhouse sink, shaker cabinets, white cabinets, quartz countertops, white backsplash, porcelain backsplash, stainless steel appliances, an island and black countertops
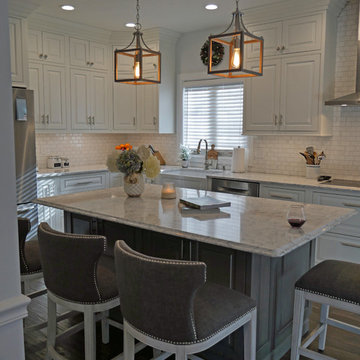
Eat-in kitchen - mid-sized traditional l-shaped dark wood floor and brown floor eat-in kitchen idea in Boston with a farmhouse sink, beaded inset cabinets, white cabinets, quartz countertops, white backsplash, porcelain backsplash, stainless steel appliances and an island
Traditional Kitchen with Porcelain Backsplash Ideas
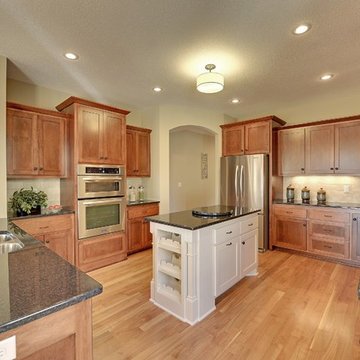
Kitchen with Custom Cabinetry, Center Enameled Island with Wine Rack, Granite Countertops, Wall Oven, Wood Hood, and more!
Open concept kitchen - large traditional u-shaped medium tone wood floor open concept kitchen idea in Minneapolis with an undermount sink, shaker cabinets, medium tone wood cabinets, granite countertops, beige backsplash, porcelain backsplash, stainless steel appliances and two islands
Open concept kitchen - large traditional u-shaped medium tone wood floor open concept kitchen idea in Minneapolis with an undermount sink, shaker cabinets, medium tone wood cabinets, granite countertops, beige backsplash, porcelain backsplash, stainless steel appliances and two islands
9





