Traditional Kitchen with Quartzite Countertops Ideas
Refine by:
Budget
Sort by:Popular Today
61 - 80 of 23,724 photos
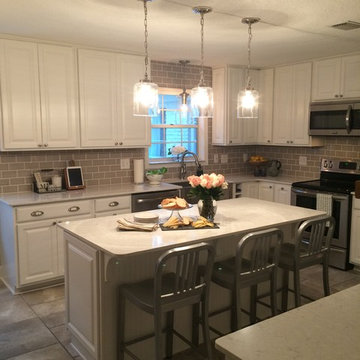
Studio 1049
Inspiration for a mid-sized timeless l-shaped ceramic tile and beige floor enclosed kitchen remodel in Jacksonville with a farmhouse sink, raised-panel cabinets, white cabinets, quartzite countertops, beige backsplash, subway tile backsplash, stainless steel appliances and an island
Inspiration for a mid-sized timeless l-shaped ceramic tile and beige floor enclosed kitchen remodel in Jacksonville with a farmhouse sink, raised-panel cabinets, white cabinets, quartzite countertops, beige backsplash, subway tile backsplash, stainless steel appliances and an island
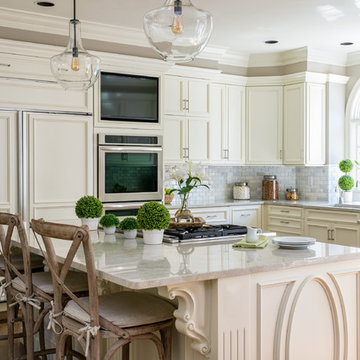
Karen Palmer - Photography / Kitchen by White Pines Wood Products
Mid-sized elegant u-shaped dark wood floor and brown floor kitchen photo in St Louis with white cabinets, quartzite countertops, gray backsplash, marble backsplash, stainless steel appliances, an island, an undermount sink and recessed-panel cabinets
Mid-sized elegant u-shaped dark wood floor and brown floor kitchen photo in St Louis with white cabinets, quartzite countertops, gray backsplash, marble backsplash, stainless steel appliances, an island, an undermount sink and recessed-panel cabinets
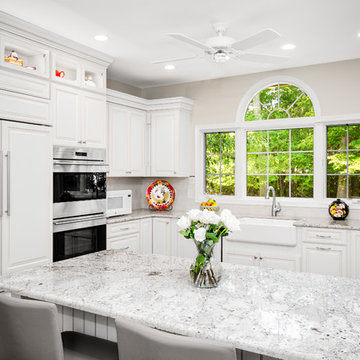
Scott Fredrick
Enclosed kitchen - mid-sized traditional u-shaped medium tone wood floor and brown floor enclosed kitchen idea in Philadelphia with a farmhouse sink, raised-panel cabinets, white cabinets, quartzite countertops, white backsplash, subway tile backsplash, stainless steel appliances, no island and gray countertops
Enclosed kitchen - mid-sized traditional u-shaped medium tone wood floor and brown floor enclosed kitchen idea in Philadelphia with a farmhouse sink, raised-panel cabinets, white cabinets, quartzite countertops, white backsplash, subway tile backsplash, stainless steel appliances, no island and gray countertops
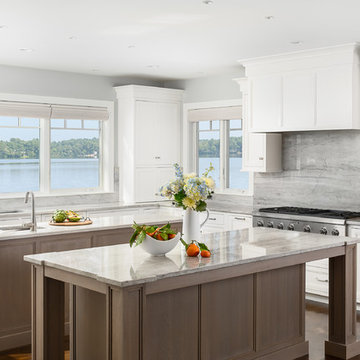
Major renovation and addition to a 1980's colonial home creates a lakeside retreat that comfortably serves the evolving needs of a multi generational family.

The Hidden Gem is a lake house nestled on a private lake in NJ. This house was taken down to the studs and rebuilt. The renovated kitchen is perfect for cooking and gathering. The nook holds a table with seating for 4 and is the perfect place for pancakes or afternoon tea.
The dining room has a wet with an Art TV in the center so no one will miss the game while eating Thanksgiving dinner.
The living room is a great spot to unwind at the end of the day. A gas fireplace with a reclaimed wood, live edge mantel is the focal point.
The bonus room over the garage is ideal for teenagers to gather and play video games or watch movies.
This house is light and airy and the summer sun floods in through all the windows. It's also cozy for brisk autumn nights and cooler spring days.
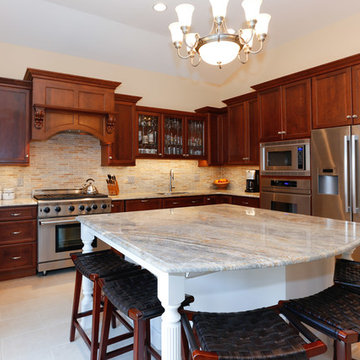
An old home with new bones. This home shows off its historical features and exterior, while the inside brings you into the 21st century with modern appliances and timeless beauty.
- Blackstock Photography

Kitchen - large traditional u-shaped porcelain tile and multicolored floor kitchen idea in New York with a farmhouse sink, shaker cabinets, beige cabinets, quartzite countertops, black backsplash, quartz backsplash and black countertops

Stephen Reed Photography
Example of a huge classic limestone floor and beige floor kitchen design in Dallas with an undermount sink, recessed-panel cabinets, quartzite countertops, stone slab backsplash, two islands, white countertops and black appliances
Example of a huge classic limestone floor and beige floor kitchen design in Dallas with an undermount sink, recessed-panel cabinets, quartzite countertops, stone slab backsplash, two islands, white countertops and black appliances
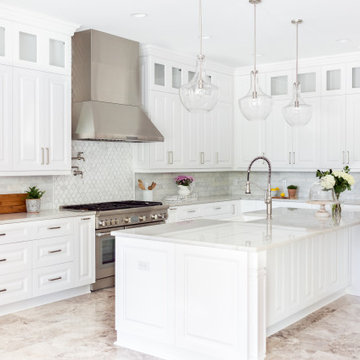
Inspiration for a timeless l-shaped marble floor and beige floor kitchen remodel in Jacksonville with a farmhouse sink, white cabinets, quartzite countertops, marble backsplash, stainless steel appliances, an island, white countertops, raised-panel cabinets and gray backsplash
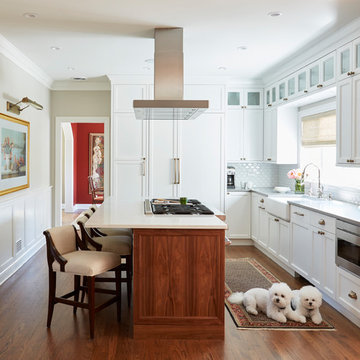
Kitchen - large traditional l-shaped dark wood floor and brown floor kitchen idea in Chicago with a farmhouse sink, shaker cabinets, white cabinets, quartzite countertops, white backsplash, porcelain backsplash, paneled appliances and an island
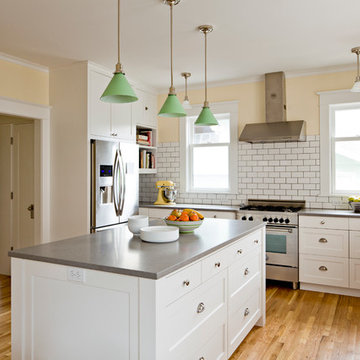
2-story, back addition with new kitchen, family room, mudroom, covered porch, master bedroom & bath
Mid-sized elegant u-shaped medium tone wood floor enclosed kitchen photo in Portland with an undermount sink, shaker cabinets, white cabinets, quartzite countertops, white backsplash, subway tile backsplash, stainless steel appliances and an island
Mid-sized elegant u-shaped medium tone wood floor enclosed kitchen photo in Portland with an undermount sink, shaker cabinets, white cabinets, quartzite countertops, white backsplash, subway tile backsplash, stainless steel appliances and an island
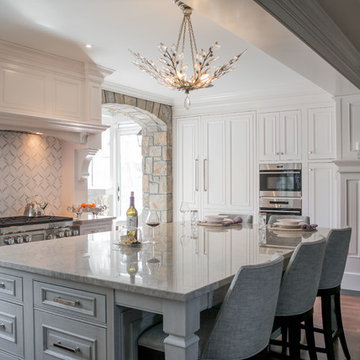
Example of a classic dark wood floor and brown floor kitchen design in Philadelphia with beaded inset cabinets, white cabinets, multicolored backsplash, stainless steel appliances, an island and quartzite countertops
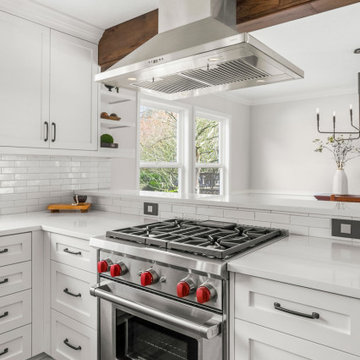
Elegant kitchen photo in Portland with shaker cabinets, quartzite countertops, white backsplash, stainless steel appliances, an island and white countertops
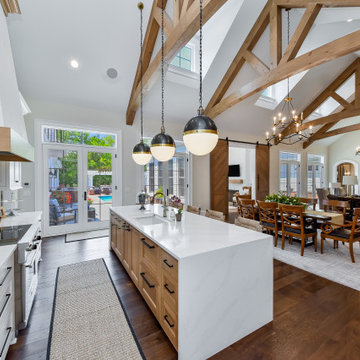
A great room consisting of an expansive kitchen-breakfast-family room makes an ideal space for family living. A vaulted ceiling is supported by custom wood trusses. Dormers bring light into the space at all times of the day (and night). 10 foot tall barn doors hide (or expose) the sunroom out the rear of the space. Views to the private courtyard from all patio doors make this a wonderful space to entertain.
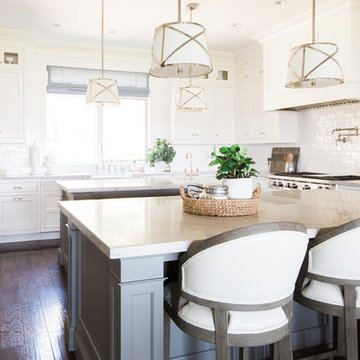
See the photo tour here: https://www.studio-mcgee.com/studioblog/2016/8/10/mountainside-remodel-beforeafters?rq=mountainside
Watch the webisode: https://www.youtube.com/watch?v=w7H2G8GYKsE
Travis J. Photography
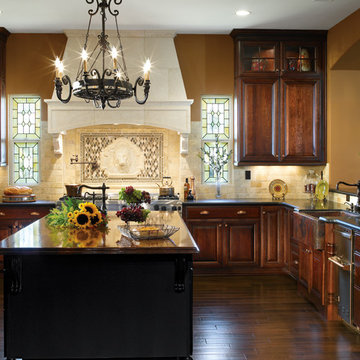
Decora Lexington Cabinets: Cherry Arlington Espresso; Maple Bombay
Example of a large classic l-shaped dark wood floor and brown floor open concept kitchen design in Boston with a farmhouse sink, raised-panel cabinets, medium tone wood cabinets, brown backsplash, stainless steel appliances, an island, quartzite countertops and stone tile backsplash
Example of a large classic l-shaped dark wood floor and brown floor open concept kitchen design in Boston with a farmhouse sink, raised-panel cabinets, medium tone wood cabinets, brown backsplash, stainless steel appliances, an island, quartzite countertops and stone tile backsplash
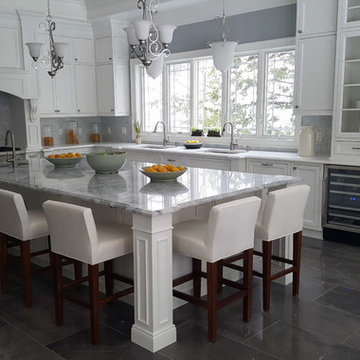
Huge elegant u-shaped gray floor eat-in kitchen photo in New York with an undermount sink, beaded inset cabinets, white cabinets, quartzite countertops, white backsplash, marble backsplash, stainless steel appliances and an island
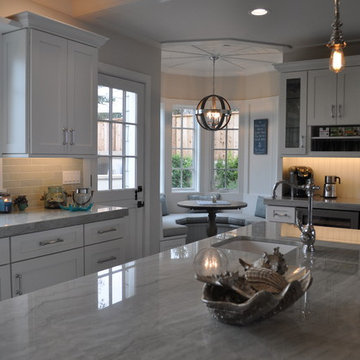
Inspiration for a large timeless galley dark wood floor open concept kitchen remodel in Los Angeles with a farmhouse sink, recessed-panel cabinets, white cabinets, quartzite countertops, gray backsplash, stainless steel appliances, an island and ceramic backsplash
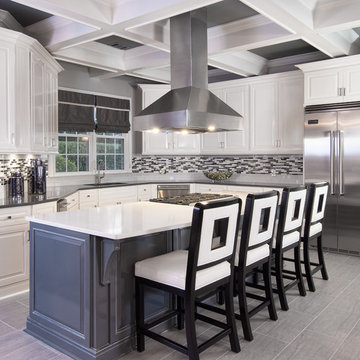
Scott Johnson
Inspiration for a large timeless ceramic tile and gray floor eat-in kitchen remodel in Atlanta with an undermount sink, raised-panel cabinets, gray cabinets, quartzite countertops, stainless steel appliances, an island and multicolored backsplash
Inspiration for a large timeless ceramic tile and gray floor eat-in kitchen remodel in Atlanta with an undermount sink, raised-panel cabinets, gray cabinets, quartzite countertops, stainless steel appliances, an island and multicolored backsplash
Traditional Kitchen with Quartzite Countertops Ideas
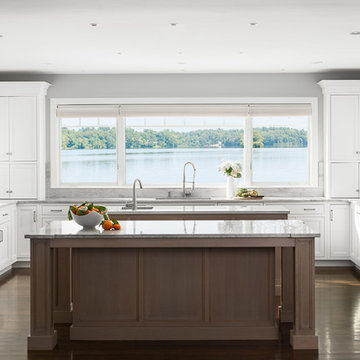
Major renovation and addition to a 1980's colonial home creates a lakeside retreat that comfortably serves the evolving needs of a multi generational family.
4





