Traditional Kitchen with Quartzite Countertops Ideas
Refine by:
Budget
Sort by:Popular Today
141 - 160 of 23,719 photos
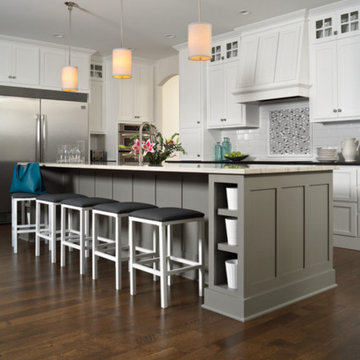
Open concept kitchen - large traditional l-shaped dark wood floor and brown floor open concept kitchen idea in Jackson with an undermount sink, shaker cabinets, gray cabinets, quartzite countertops, white backsplash, porcelain backsplash, stainless steel appliances and an island
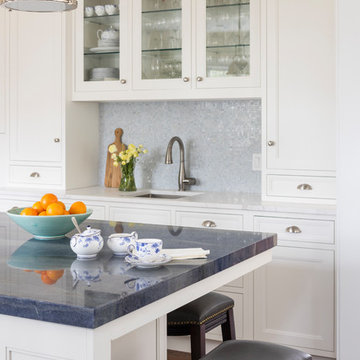
Kitchen design and custom cabinetry by Studio Dearborn. Blue Macauba countertops on island, and white Picasso perimeter by Rye Marble and Stone. Appliances by Thermador; Cabinetry color: Benjamin Moore White Opulence. Backsplash mosaic tile by Akdo in Blue celeste. Photography Adam Kane Macchia.
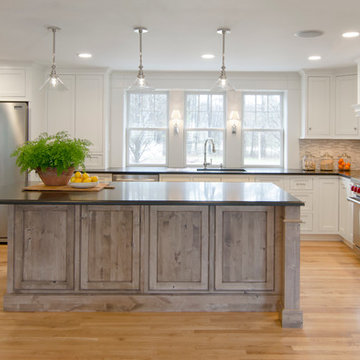
Tamara Flanagan
Eat-in kitchen - large traditional galley light wood floor eat-in kitchen idea in Boston with a drop-in sink, shaker cabinets, white cabinets, quartzite countertops, stainless steel appliances and an island
Eat-in kitchen - large traditional galley light wood floor eat-in kitchen idea in Boston with a drop-in sink, shaker cabinets, white cabinets, quartzite countertops, stainless steel appliances and an island
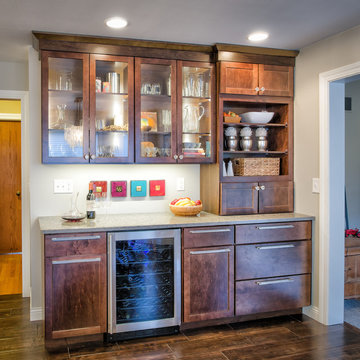
Dave Lint Photography
Inspiration for a timeless dark wood floor eat-in kitchen remodel in Cedar Rapids with glass-front cabinets, medium tone wood cabinets, quartzite countertops and stainless steel appliances
Inspiration for a timeless dark wood floor eat-in kitchen remodel in Cedar Rapids with glass-front cabinets, medium tone wood cabinets, quartzite countertops and stainless steel appliances
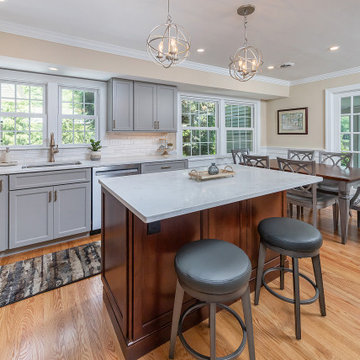
Open Kitchen & Dining and Sunroom
Kitchen - mid-sized traditional light wood floor and brown floor kitchen idea in Philadelphia with an undermount sink, quartzite countertops, white backsplash, ceramic backsplash, stainless steel appliances, an island and white countertops
Kitchen - mid-sized traditional light wood floor and brown floor kitchen idea in Philadelphia with an undermount sink, quartzite countertops, white backsplash, ceramic backsplash, stainless steel appliances, an island and white countertops
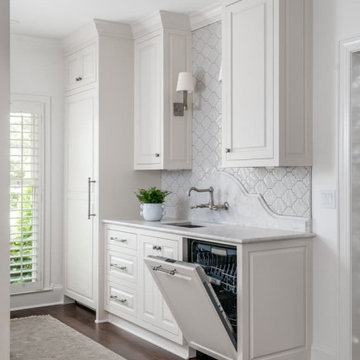
Our clients wanted to utilize this particular area of their home and really give it a function. It has been many things over the years: bonus room, dining area, etc. The kitchen is the natural gathering spot. They wanted to create a space that was an extension of the kitchen for entertaining and serving family and friends.
Architect, Cynthia Karegeannes was hired to draw up plans for a mudroom to corral the couple’s two dogs and stash the pet’s leashes, treats, etc. A large butler pantry was imagined with a full size refrigerator, prep sink, dishwasher and custom cabinetry to have items handy for entertaining. Innovative Construction, helped finalize the details and implemented the plans for the new addition. Interior Designer, Beth Weltlich with The House Dressing worked with homeowners, to select materials and finishes to unify the areas of the existing kitchen and the new spaces. A custom banquette was created with room under the staircase so that all of the space could be utilized. Furniture and accessories are still in the works as the homeowners let the area evolve to see exactly what their needs are. A collaborative effort-for sure!
The challenges included creating three separate areas (mudroom, banquette and butler pantry) with storage and versatility in one existing space. Having this additional space that was not always utilized, the homeowners feel the new addition will become an integral part of the families' living area.
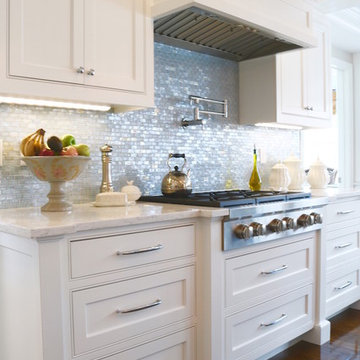
We opened this kitchen to a family room which we remodeled, gave the clients a new mudroom, sunroom, new screened room and kitchenette to be used when poolside. The style is a casual yet traditional kitchen featuring white cabinets, quartz counters and a designer glass backsplash. The use of weathered natural materials and blue/grey island creates a softness and yields a more livable space which can be hard to achieve with the use of white cabinetry alone. Their professional appliances and built-in appliance garage make this kitchen extremely functional for even the best of cooks. Finishing touches such as the fireclay farmhouse sink, the hand-hammered bar sink and a touch of crystal in the sconces provide just the right amount of sparkle.

Mid-sized elegant u-shaped light wood floor, brown floor and coffered ceiling enclosed kitchen photo in Seattle with a farmhouse sink, recessed-panel cabinets, white cabinets, quartzite countertops, white backsplash, stone slab backsplash, stainless steel appliances, an island and white countertops
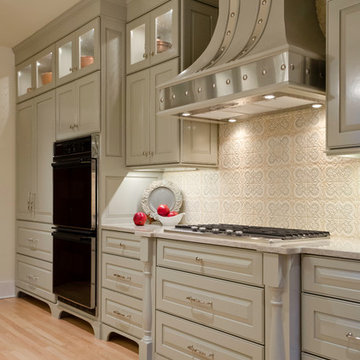
Photography-Jennifer Siu Rivera
Contractor-Cross Construction Co.
Stone Countertop-Delta Marble and Granite
Tile-Artistic Tile through Palmer Todd
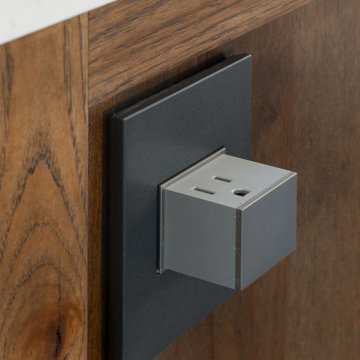
Kitchen - traditional kitchen idea in Portland with shaker cabinets, quartzite countertops, white backsplash, stainless steel appliances, an island and white countertops
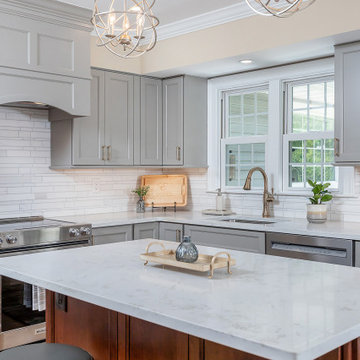
Open Kitchen & Dining and Sunroom
Example of a mid-sized classic light wood floor and brown floor kitchen design in Philadelphia with an undermount sink, quartzite countertops, white backsplash, ceramic backsplash, stainless steel appliances, an island and white countertops
Example of a mid-sized classic light wood floor and brown floor kitchen design in Philadelphia with an undermount sink, quartzite countertops, white backsplash, ceramic backsplash, stainless steel appliances, an island and white countertops

The kitchen was renovated to create a brighter and more functional space for entertaining. An earth-based, neutral color palette in combination with a wall of windows overlooking the backyard creates a serene feeling. The focal point of the kitchen is an expansive center island topped with an unusually large, single slab of Victoria Falls quartzite that features a continuous wave of grain throughout the stone. Off of the kitchen, the three season room was converted to an insulated, four season breakfast room. Tall windows with transoms above and paneling below accentuate the feeling of being in a sunroom.
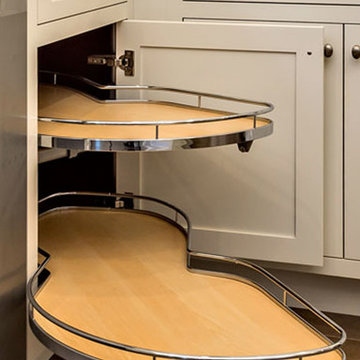
Hafele LeMans corner storage
Kitchen - huge traditional medium tone wood floor kitchen idea in San Francisco with white cabinets, quartzite countertops, white backsplash, stone tile backsplash and stainless steel appliances
Kitchen - huge traditional medium tone wood floor kitchen idea in San Francisco with white cabinets, quartzite countertops, white backsplash, stone tile backsplash and stainless steel appliances
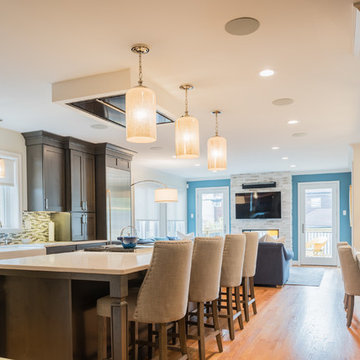
The kitchen is part of an open floor plan sharing space with the hearth room and eat-in dining area. The Sub-Zero IC model fridge and freezer bookend the kitchen defining the space. Ventilation and cook lighting accomplished with a Cirrus hood. Wolf M Series oven with transitional handles and a Wolf Rangetop in the island complete the kitchen. Plumbing fixtures are Kohler and lighting is Feiss. Eat-in table is a collaborative piece between Tower Grove Wood Working and CastleTech Concrete. The fireplace is a custom see through gas fireplace designed and built by Acucraft Fireplace Systems.
Kitchen Design: Arlene Allmeyer of RSI Kitchen & Bath
Kitchen Project Management: Cindie Queener of RSI Kitchen & Bath
Photo credit: Aaron Bunse of a2theb.com
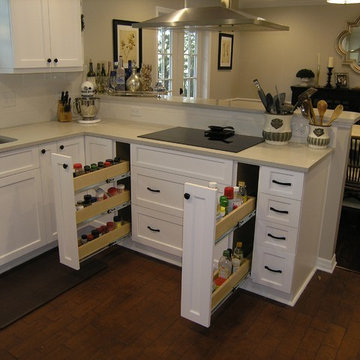
Spice Rack
Eat-in kitchen - mid-sized traditional u-shaped dark wood floor eat-in kitchen idea in Tampa with quartzite countertops, stainless steel appliances, a single-bowl sink, shaker cabinets, white cabinets, white backsplash, porcelain backsplash and a peninsula
Eat-in kitchen - mid-sized traditional u-shaped dark wood floor eat-in kitchen idea in Tampa with quartzite countertops, stainless steel appliances, a single-bowl sink, shaker cabinets, white cabinets, white backsplash, porcelain backsplash and a peninsula
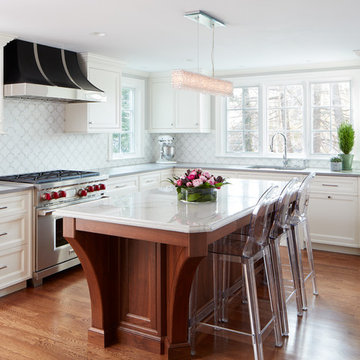
Photo by Jared Kuzia.
Example of a large classic l-shaped medium tone wood floor open concept kitchen design in Boston with a single-bowl sink, beaded inset cabinets, white cabinets, quartzite countertops, multicolored backsplash, marble backsplash, stainless steel appliances and an island
Example of a large classic l-shaped medium tone wood floor open concept kitchen design in Boston with a single-bowl sink, beaded inset cabinets, white cabinets, quartzite countertops, multicolored backsplash, marble backsplash, stainless steel appliances and an island

Inspiration for a large timeless l-shaped medium tone wood floor and brown floor enclosed kitchen remodel in Austin with a single-bowl sink, shaker cabinets, white cabinets, quartzite countertops, white backsplash, ceramic backsplash, stainless steel appliances, an island and white countertops
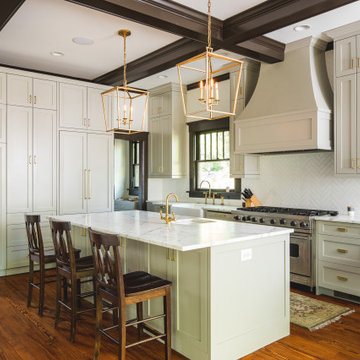
Example of a classic l-shaped medium tone wood floor and brown floor kitchen design in Atlanta with a farmhouse sink, shaker cabinets, gray cabinets, quartzite countertops, white backsplash, marble backsplash, an island, stainless steel appliances and white countertops
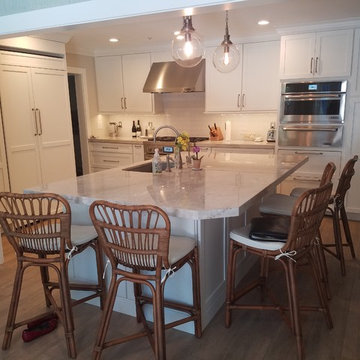
Full kitchen Remodel featuring Island and Bar. This project features all custom white shaker-style cabinetry, quartzite countertops, white subway tile backsplash, and porcelain wood floors. All appliances are Stainless Steel and features an undermount sink on island. Bar also features custom white shaker-style cabinetry and Quartzite countertops,
Traditional Kitchen with Quartzite Countertops Ideas
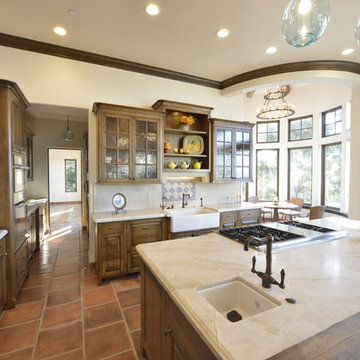
Large elegant l-shaped terra-cotta tile and red floor enclosed kitchen photo in San Francisco with a farmhouse sink, raised-panel cabinets, dark wood cabinets, quartzite countertops, beige backsplash, ceramic backsplash, stainless steel appliances, an island and beige countertops
8





