Traditional Kitchen with Two Islands Ideas
Refine by:
Budget
Sort by:Popular Today
161 - 180 of 9,625 photos
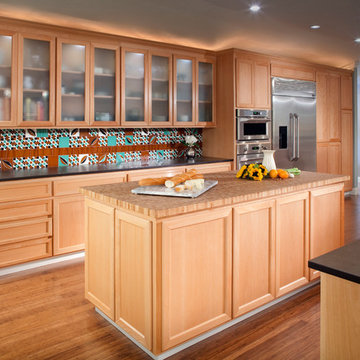
Chipper Hatter Photography
Eat-in kitchen - mid-sized traditional galley medium tone wood floor eat-in kitchen idea in San Francisco with recessed-panel cabinets, light wood cabinets, solid surface countertops, multicolored backsplash, mosaic tile backsplash, stainless steel appliances and two islands
Eat-in kitchen - mid-sized traditional galley medium tone wood floor eat-in kitchen idea in San Francisco with recessed-panel cabinets, light wood cabinets, solid surface countertops, multicolored backsplash, mosaic tile backsplash, stainless steel appliances and two islands
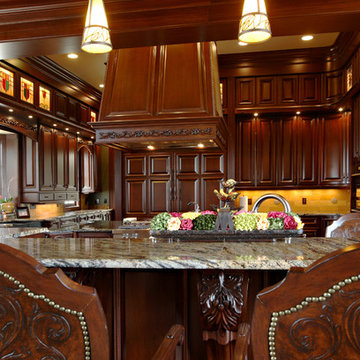
Close up of pendant lighting over the bar.
Example of a huge classic open concept kitchen design in Cincinnati with a farmhouse sink, raised-panel cabinets, dark wood cabinets, granite countertops, beige backsplash, stainless steel appliances and two islands
Example of a huge classic open concept kitchen design in Cincinnati with a farmhouse sink, raised-panel cabinets, dark wood cabinets, granite countertops, beige backsplash, stainless steel appliances and two islands
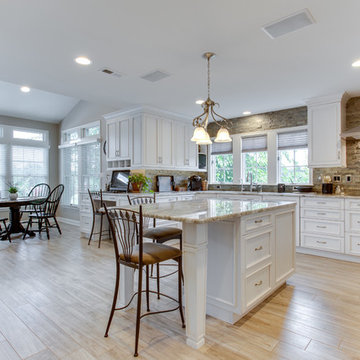
Designed by Samina Datta of Reico Kitchen & Bath in Frederick, MD, this traditional kitchen remodel features Ultracraft cabinets in the door style Andover in Maple with an Arctic White with Brown Linen finish. Kitchen countertops are granite in the color Brown Fantasy and appliances are by Thermador.
Photos courtesy of BTW Images LLC / www.btwimages.com.
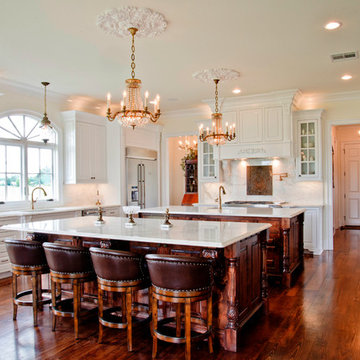
Example of a large classic galley medium tone wood floor eat-in kitchen design in New Orleans with two islands, beaded inset cabinets, dark wood cabinets, marble countertops, white backsplash, stone slab backsplash, stainless steel appliances and an undermount sink
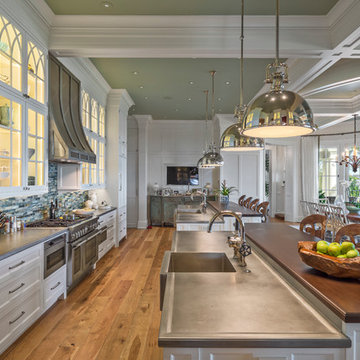
Photographer : Richard Mandelkorn
Eat-in kitchen - huge traditional u-shaped medium tone wood floor eat-in kitchen idea in Providence with an integrated sink, recessed-panel cabinets, yellow cabinets, marble countertops, glass tile backsplash, stainless steel appliances and two islands
Eat-in kitchen - huge traditional u-shaped medium tone wood floor eat-in kitchen idea in Providence with an integrated sink, recessed-panel cabinets, yellow cabinets, marble countertops, glass tile backsplash, stainless steel appliances and two islands
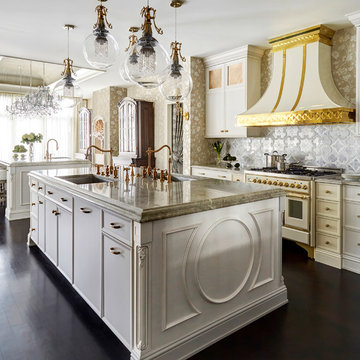
The client wanted to create an elegant, upscale kosher kitchen with double cooking and cleaning areas. The custom cabinets are frameless, captured inset, and painted, with walnut drawer boxes. The refrigerator and matching buffets are also walnut. The main stove was custom painted as well as the hood and adjacent cabinets as a focal point. Brass faucets, hardware, mesh screens and hood trim add to the elegance. The ceiling treatment over the second island and eating area combine wood details and wallpaper to complete the look. We continued this theme throughout the house.
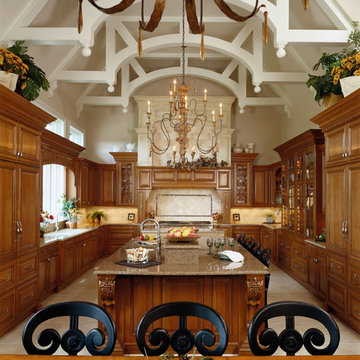
Huge elegant u-shaped porcelain tile eat-in kitchen photo in Chicago with an undermount sink, raised-panel cabinets, medium tone wood cabinets, granite countertops, beige backsplash, stone tile backsplash, paneled appliances and two islands
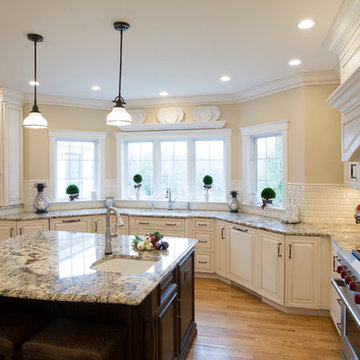
Design By: Kathleen Costello
Photos By: Madonna Repeta
Example of a huge classic u-shaped light wood floor open concept kitchen design in Manchester with an undermount sink, raised-panel cabinets, white cabinets, granite countertops, white backsplash, subway tile backsplash, paneled appliances and two islands
Example of a huge classic u-shaped light wood floor open concept kitchen design in Manchester with an undermount sink, raised-panel cabinets, white cabinets, granite countertops, white backsplash, subway tile backsplash, paneled appliances and two islands
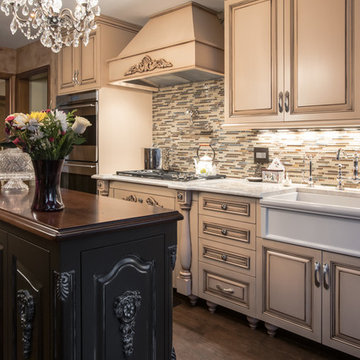
Lisa Russman Photography
Example of a mid-sized classic single-wall dark wood floor eat-in kitchen design in New York with a farmhouse sink, raised-panel cabinets, beige cabinets, quartzite countertops, multicolored backsplash, ceramic backsplash, stainless steel appliances and two islands
Example of a mid-sized classic single-wall dark wood floor eat-in kitchen design in New York with a farmhouse sink, raised-panel cabinets, beige cabinets, quartzite countertops, multicolored backsplash, ceramic backsplash, stainless steel appliances and two islands
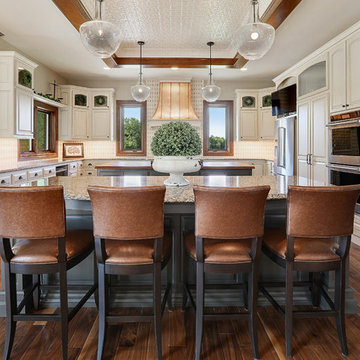
Example of a classic u-shaped dark wood floor and brown floor kitchen design in Other with raised-panel cabinets, white cabinets, beige backsplash, stainless steel appliances and two islands
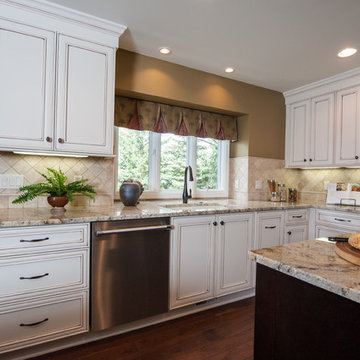
Designed and installed by Sharer Design Group
Photos by Besek Photography
Inspiration for a large timeless l-shaped dark wood floor eat-in kitchen remodel in Detroit with an undermount sink, recessed-panel cabinets, white cabinets, granite countertops, brown backsplash, stone tile backsplash, stainless steel appliances and two islands
Inspiration for a large timeless l-shaped dark wood floor eat-in kitchen remodel in Detroit with an undermount sink, recessed-panel cabinets, white cabinets, granite countertops, brown backsplash, stone tile backsplash, stainless steel appliances and two islands
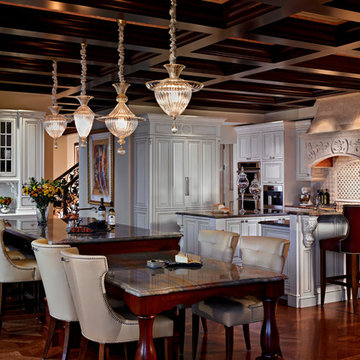
Justin Maconochie
Inspiration for a huge timeless u-shaped medium tone wood floor eat-in kitchen remodel in Detroit with a farmhouse sink, raised-panel cabinets, distressed cabinets, marble countertops, multicolored backsplash, stone tile backsplash, paneled appliances and two islands
Inspiration for a huge timeless u-shaped medium tone wood floor eat-in kitchen remodel in Detroit with a farmhouse sink, raised-panel cabinets, distressed cabinets, marble countertops, multicolored backsplash, stone tile backsplash, paneled appliances and two islands
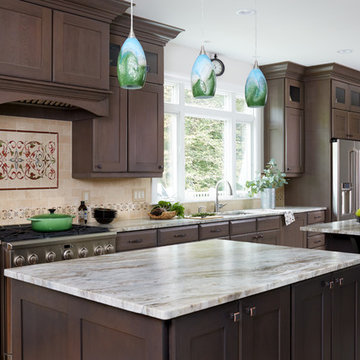
Kitchen - traditional kitchen idea in DC Metro with an undermount sink, shaker cabinets, dark wood cabinets, multicolored backsplash, stainless steel appliances and two islands
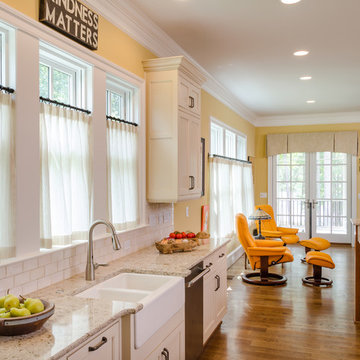
John Magor Photography
Example of a mid-sized classic medium tone wood floor and brown floor open concept kitchen design in Richmond with a farmhouse sink, recessed-panel cabinets, white cabinets, granite countertops, beige backsplash, ceramic backsplash, stainless steel appliances and two islands
Example of a mid-sized classic medium tone wood floor and brown floor open concept kitchen design in Richmond with a farmhouse sink, recessed-panel cabinets, white cabinets, granite countertops, beige backsplash, ceramic backsplash, stainless steel appliances and two islands
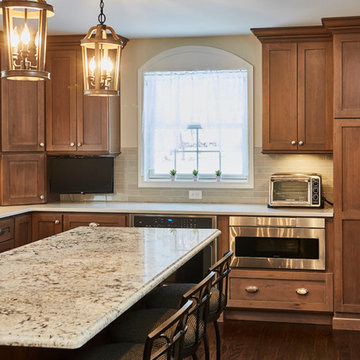
Enclosed kitchen - large traditional single-wall dark wood floor and brown floor enclosed kitchen idea in New York with a farmhouse sink, shaker cabinets, brown cabinets, granite countertops, gray backsplash, subway tile backsplash, stainless steel appliances and two islands
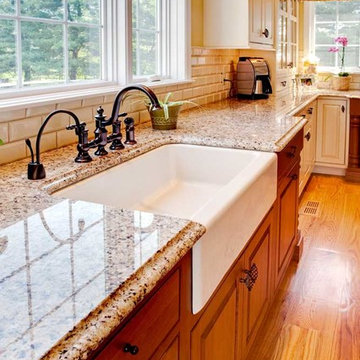
An abundance of natural light brings out the beauty of the countertops and farm sink.
Large elegant galley light wood floor and beige floor open concept kitchen photo in Philadelphia with a farmhouse sink, raised-panel cabinets, medium tone wood cabinets, granite countertops, white backsplash, subway tile backsplash, stainless steel appliances and two islands
Large elegant galley light wood floor and beige floor open concept kitchen photo in Philadelphia with a farmhouse sink, raised-panel cabinets, medium tone wood cabinets, granite countertops, white backsplash, subway tile backsplash, stainless steel appliances and two islands
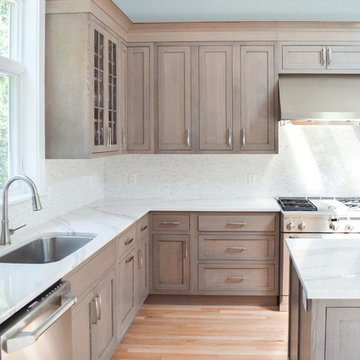
Large elegant l-shaped light wood floor eat-in kitchen photo in New York with an undermount sink, recessed-panel cabinets, distressed cabinets, quartz countertops, gray backsplash, marble backsplash, stainless steel appliances and two islands
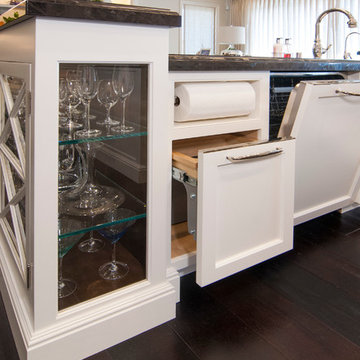
Example of a large classic l-shaped dark wood floor open concept kitchen design in San Francisco with a farmhouse sink, recessed-panel cabinets, white cabinets, marble countertops, white backsplash, stone tile backsplash, paneled appliances and two islands
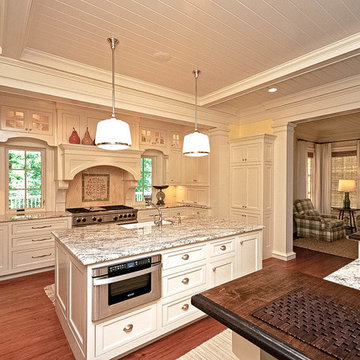
Custom Kitchen with beamed and tongue & groove ceiling, double island and custom millwork. It's open to the Keeping Room, Family Room and Mud Room.
Design & photography by:
Kevin Rosser & Associates, Inc.
Traditional Kitchen with Two Islands Ideas
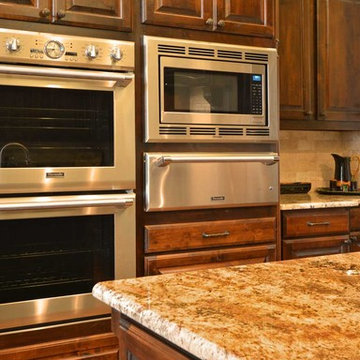
Warming drawer, Thermador appliances, double ovens
Inspiration for a large timeless u-shaped medium tone wood floor kitchen pantry remodel in Dallas with an undermount sink, raised-panel cabinets, granite countertops, beige backsplash, stone tile backsplash, stainless steel appliances, two islands and dark wood cabinets
Inspiration for a large timeless u-shaped medium tone wood floor kitchen pantry remodel in Dallas with an undermount sink, raised-panel cabinets, granite countertops, beige backsplash, stone tile backsplash, stainless steel appliances, two islands and dark wood cabinets
9





