Traditional Kitchen with Two Islands Ideas
Refine by:
Budget
Sort by:Popular Today
121 - 140 of 9,620 photos
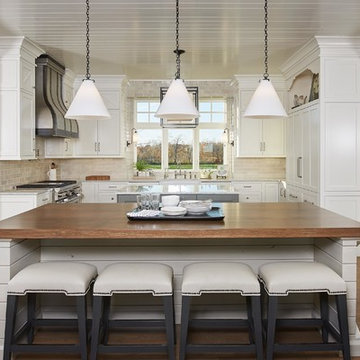
This large estate house was carefully crafted to compliment the rolling hillsides of the Midwest. Horizontal board & batten facades are sheltered by long runs of hipped roofs and are divided down the middle by the homes singular gabled wall. At the foyer, this gable takes the form of a classic three-part archway. Subtle earth-toned wall colors, white trim, and natural wood floors serve as a perfect canvas to showcase patterned upholstery, black hardware, and colorful paintings.
A Grand ARDA for Custom Home Design goes to
Visbeen Architects, Inc.
Designers: Visbeen Architects, Inc. with Laura Davidson
From: East Grand Rapids, Michigan
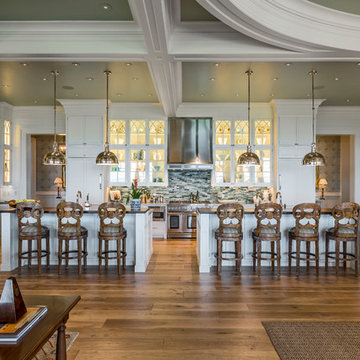
Photographer : Richard Mandelkorn
Inspiration for a huge timeless u-shaped eat-in kitchen remodel in Providence with recessed-panel cabinets, yellow cabinets, marble countertops and two islands
Inspiration for a huge timeless u-shaped eat-in kitchen remodel in Providence with recessed-panel cabinets, yellow cabinets, marble countertops and two islands
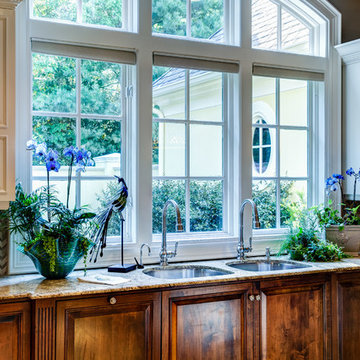
Mary Powell Photography
This is a Botox Renovations™ for Kitchens. We repainted all the cabinets, added a new chevron marble backsplash, new faucets, new hardware, new orange metal fretwork drum shade pendants, and created a dramatic faux painted copper and distressed blue hood as our focal point.
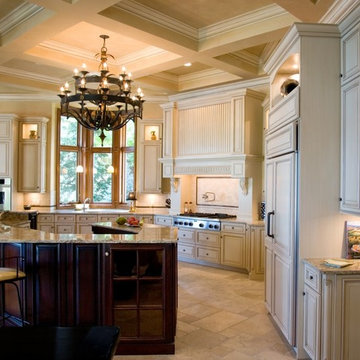
Soaring coffered ceilings add drama to this beautiful traditional kitchen. Paint glaze custom cabinets surround the dark wood islands creating a warm and inviting space that is efficient for both everyday family use and catered events.
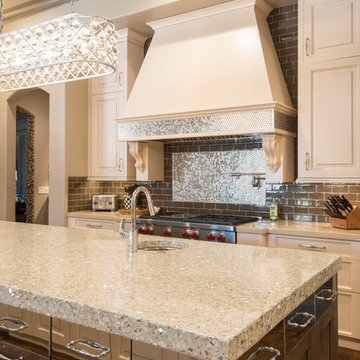
This kitchen boasts a variety of amenities: multiple islands, full height cabinetry, a massive Galley sink, Wolf and Sub-Zero appliances, and custom concrete countertops, to name a few.
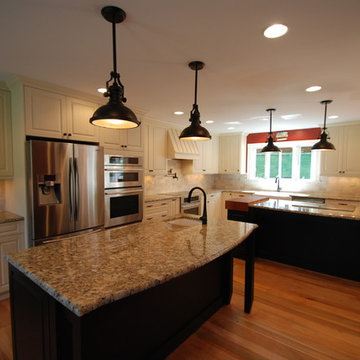
The existing kitchen was very dark and narrow, so we removed a wall and bulkheads. This family of seven entertains quite frequently so we add two cooktops, two ovens and a microwave convection oven. We addressed the need for seating by adding two islands one for cooking and one for prep and clean up with an addition of a prep sink. The larger island has an end grain cherry butchers block located between the two cook tops. To help speed the daily activity of prep we added pot filler in the back splash. This kitchen will be able to serve family and friend for years to come. Cabinetry by Wood Mode-Brookhaven
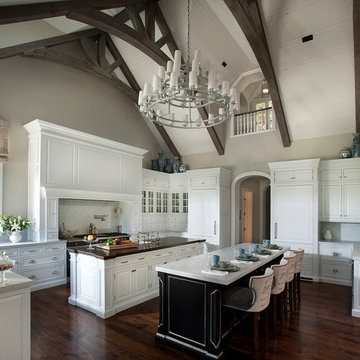
Dino Tonn
Huge elegant u-shaped dark wood floor and brown floor enclosed kitchen photo in Phoenix with a farmhouse sink, raised-panel cabinets, white cabinets, marble countertops, white backsplash, paneled appliances and two islands
Huge elegant u-shaped dark wood floor and brown floor enclosed kitchen photo in Phoenix with a farmhouse sink, raised-panel cabinets, white cabinets, marble countertops, white backsplash, paneled appliances and two islands
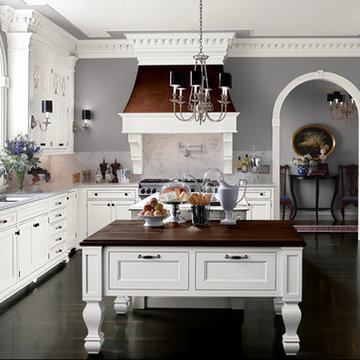
Inspiration for a large timeless u-shaped dark wood floor enclosed kitchen remodel in Jackson with an undermount sink, recessed-panel cabinets, white cabinets, marble countertops, gray backsplash, stone tile backsplash, paneled appliances and two islands
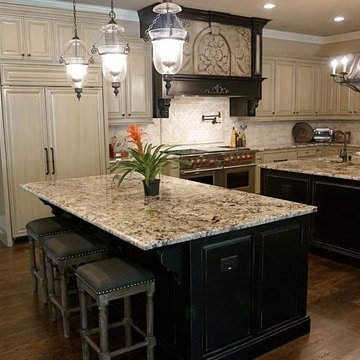
Gorgeous Gourmet Kitchen in Two Tones…Black Distressed Accents in 2 Islands and Hood with Center Hood Decorative HandPainted Designs for a One of a Kind Kitchen. All other cabinets Glazed Antiqued in Ebony Glaze over Taupe. Gorgeous Tumblestone Backsplash and Granite Countertops. Rod Iron Lighting just finishes the space. Rubbed Bronze Hardware and Highend appliances. Photography by Beauti-Faux Finishes Atlanta
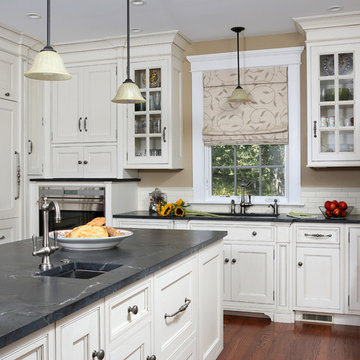
Gegg Design and Cabinetry
Example of a classic l-shaped medium tone wood floor eat-in kitchen design in St Louis with an undermount sink, recessed-panel cabinets, white cabinets, granite countertops, white backsplash, ceramic backsplash, stainless steel appliances and two islands
Example of a classic l-shaped medium tone wood floor eat-in kitchen design in St Louis with an undermount sink, recessed-panel cabinets, white cabinets, granite countertops, white backsplash, ceramic backsplash, stainless steel appliances and two islands
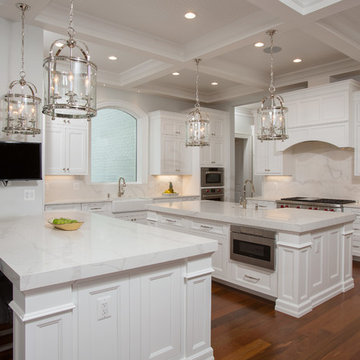
Elegant brown floor and medium tone wood floor kitchen photo in DC Metro with a farmhouse sink, recessed-panel cabinets, white cabinets, white backsplash, stone slab backsplash, stainless steel appliances, white countertops and two islands
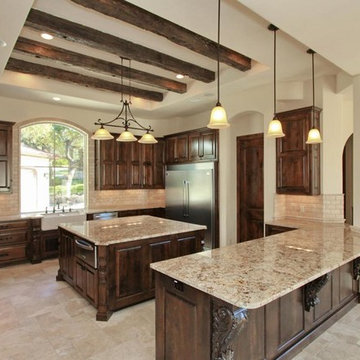
Enclosed kitchen - traditional u-shaped enclosed kitchen idea in Austin with a farmhouse sink, raised-panel cabinets, dark wood cabinets, granite countertops, beige backsplash, stainless steel appliances and two islands
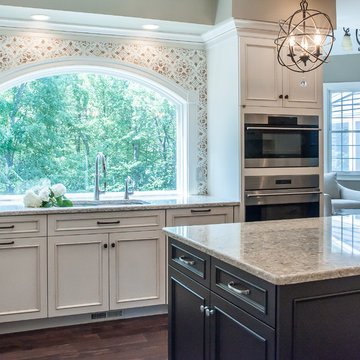
Mid-sized elegant l-shaped dark wood floor and brown floor kitchen pantry photo in Boston with an undermount sink, beaded inset cabinets, white cabinets, granite countertops, multicolored backsplash, ceramic backsplash, stainless steel appliances and two islands
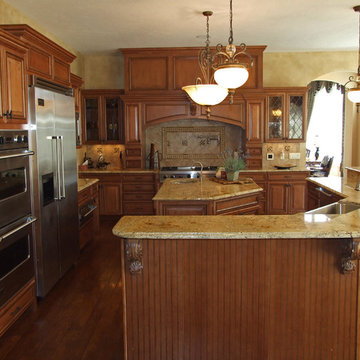
Inspiration for a huge timeless l-shaped medium tone wood floor open concept kitchen remodel in Cleveland with a farmhouse sink, beaded inset cabinets, medium tone wood cabinets, granite countertops, beige backsplash, stainless steel appliances and two islands
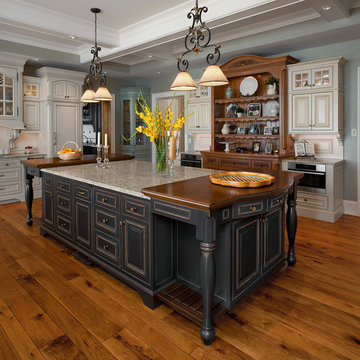
Old World elegance meets modern ease in the beautiful custom-built home. Distinctive exterior details include European stone, classic columns and traditional turrets. Inside, convenience reigns, from the large circular foyer and welcoming great room to the dramatic lake room that makes the most of the stunning waterfront site. Other first-floor highlights include circular family and dining rooms, a large open kitchen, and a spacious and private master suite. The second floor features three additional bedrooms as well as an upper level guest suite with separate living, dining and kitchen area. The lower level is all about fun, with a games and billiards room, family theater, exercise and crafts area.
Architect: Visbeen Architects
Photographer: William Hebert
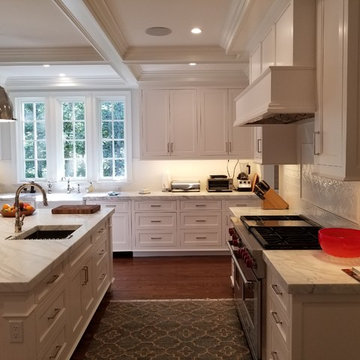
Example of a large classic u-shaped dark wood floor and brown floor enclosed kitchen design in New York with a farmhouse sink, recessed-panel cabinets, white cabinets, marble countertops, white backsplash, subway tile backsplash, stainless steel appliances and two islands
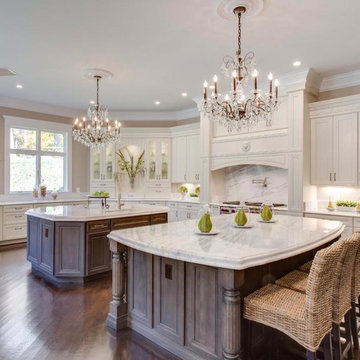
Eat-in kitchen - huge traditional u-shaped medium tone wood floor and brown floor eat-in kitchen idea in DC Metro with an undermount sink, recessed-panel cabinets, white cabinets, marble countertops, gray backsplash, stone slab backsplash, stainless steel appliances and two islands
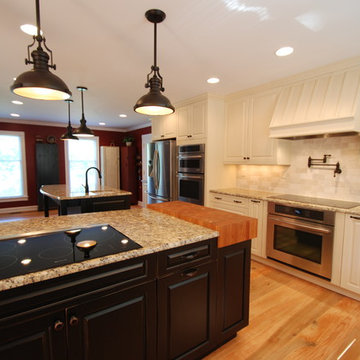
The existing kitchen was very dark and narrow, so we removed a wall and bulkheads. This family of seven entertains quite frequently so we add two cooktops, two ovens and a microwave convection oven. We addressed the need for seating by adding two islands one for cooking and one for prep and clean up with an addition of a prep sink. The larger island has an end grain cherry butchers block located between the two cook tops. To help speed the daily activity of prep we added pot filler in the back splash. This kitchen will be able to serve family and friend for years to come. Cabinetry by Wood Mode-Brookhaven
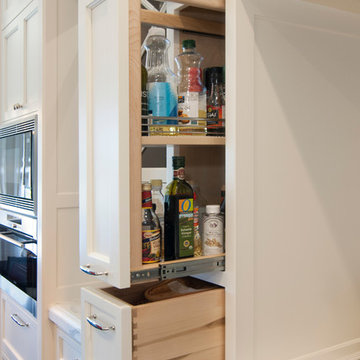
Open concept kitchen - large traditional l-shaped dark wood floor open concept kitchen idea in San Francisco with a farmhouse sink, recessed-panel cabinets, white cabinets, marble countertops, white backsplash, stone tile backsplash, paneled appliances and two islands
Traditional Kitchen with Two Islands Ideas
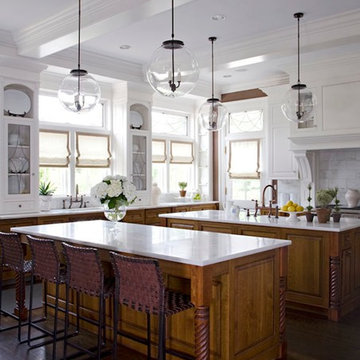
Photographed by Don Freeman
Inspiration for a timeless dark wood floor kitchen remodel in Dallas with a farmhouse sink, raised-panel cabinets, medium tone wood cabinets, marble countertops, white backsplash, two islands and white countertops
Inspiration for a timeless dark wood floor kitchen remodel in Dallas with a farmhouse sink, raised-panel cabinets, medium tone wood cabinets, marble countertops, white backsplash, two islands and white countertops
7





