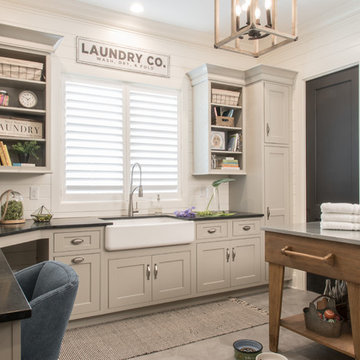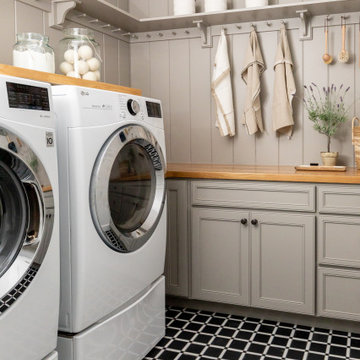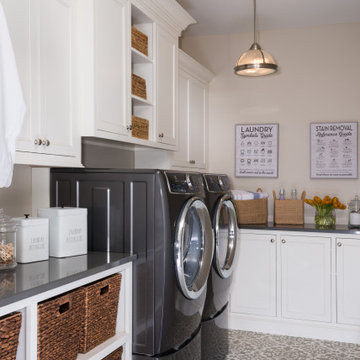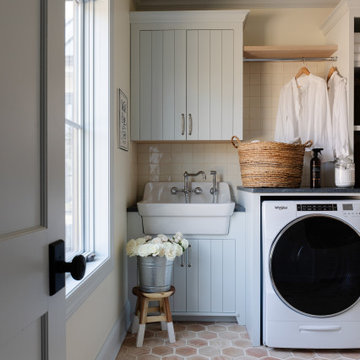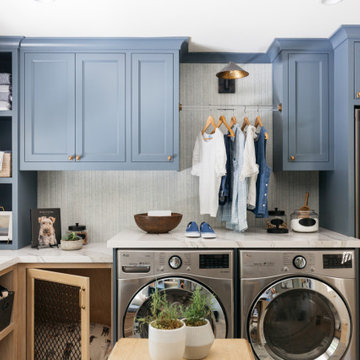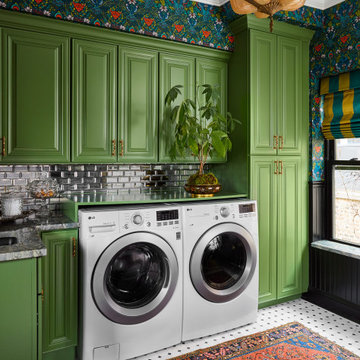Traditional Laundry Room Ideas
Refine by:
Budget
Sort by:Popular Today
641 - 660 of 23,960 photos
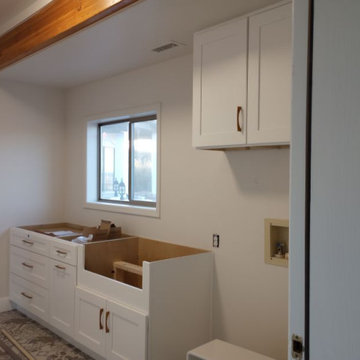
Example of a classic laundry room design in Other with shaker cabinets and white cabinets
Find the right local pro for your project

Designer Maria Beck of M.E. Designs expertly combines fun wallpaper patterns and sophisticated colors in this lovely Alamo Heights home.
Laundry Room Paper Moon Painting wallpaper installation

One of the few truly American architectural styles, the Craftsman/Prairie style was developed around the turn of the century by a group of Midwestern architects who drew their inspiration from the surrounding landscape. The spacious yet cozy Thompson draws from features from both Craftsman/Prairie and Farmhouse styles for its all-American appeal. The eye-catching exterior includes a distinctive side entrance and stone accents as well as an abundance of windows for both outdoor views and interior rooms bathed in natural light.
The floor plan is equally creative. The large floor porch entrance leads into a spacious 2,400-square-foot main floor plan, including a living room with an unusual corner fireplace. Designed for both ease and elegance, it also features a sunroom that takes full advantage of the nearby outdoors, an adjacent private study/retreat and an open plan kitchen and dining area with a handy walk-in pantry filled with convenient storage. Not far away is the private master suite with its own large bathroom and closet, a laundry area and a 800-square-foot, three-car garage. At night, relax in the 1,000-square foot lower level family room or exercise space. When the day is done, head upstairs to the 1,300 square foot upper level, where three cozy bedrooms await, each with its own private bath.
Photographer: Ashley Avila Photography
Builder: Bouwkamp Builders
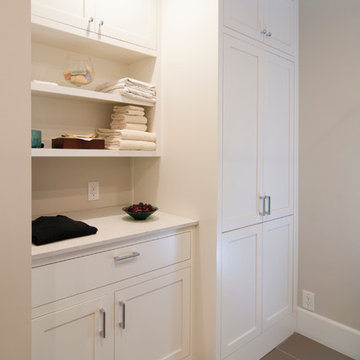
A stack-able Washer/Dryer is tucked away behind retractable doors. The bottom of the cabinet is removable when the machine needs to be serviced.
Kyle Hixon, Precision Cabinets & Trim

Sponsored
Columbus, OH
Dave Fox Design Build Remodelers
Columbus Area's Luxury Design Build Firm | 17x Best of Houzz Winner!
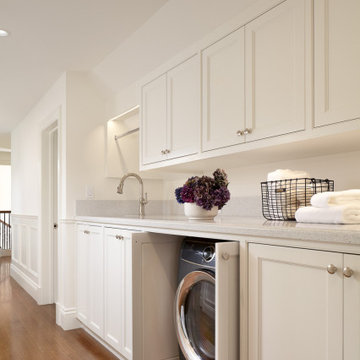
Design: Carrington Hill Designs /
Architecture: Fergus Garber Architects /
Photography: Agnieszka Jakubowicz
Laundry room - traditional laundry room idea in San Francisco
Laundry room - traditional laundry room idea in San Francisco

Dedicated laundry room - traditional l-shaped green floor and wallpaper dedicated laundry room idea in Boston with shaker cabinets, green cabinets, multicolored walls, a side-by-side washer/dryer and white countertops
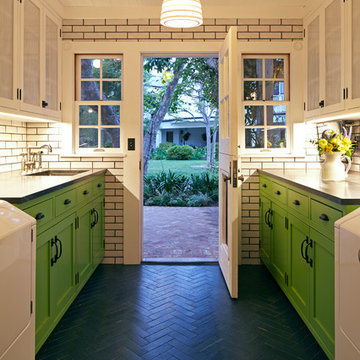
Inspiration for a large timeless galley dedicated laundry room remodel in Los Angeles with green cabinets, an undermount sink, solid surface countertops and white walls

After photo - front loading washer/dryer with continuous counter. "Fresh as soap" look, requested by client. Hanging rod suspended from ceiling.
Large elegant single-wall linoleum floor and multicolored floor dedicated laundry room photo in Portland with laminate countertops, a drop-in sink, white cabinets, shaker cabinets, blue walls, a side-by-side washer/dryer and white countertops
Large elegant single-wall linoleum floor and multicolored floor dedicated laundry room photo in Portland with laminate countertops, a drop-in sink, white cabinets, shaker cabinets, blue walls, a side-by-side washer/dryer and white countertops
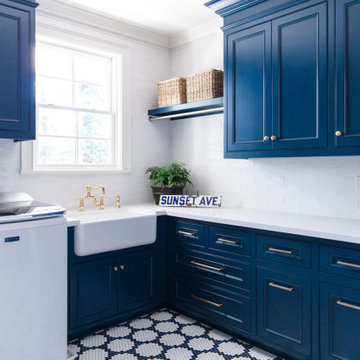
Laundry room - traditional l-shaped multicolored floor laundry room idea in Other with a farmhouse sink, recessed-panel cabinets, blue cabinets, a side-by-side washer/dryer and white countertops
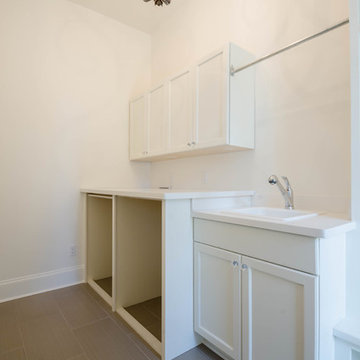
Jefferson Door supplied: windows (krestmark), interior door (Masonite), exterior doors, crown moulding, baseboards, columns (HB&G Building Products, Inc.), stair parts and door hardware. Builder: Hotard General Contracting jeffersondoor.com
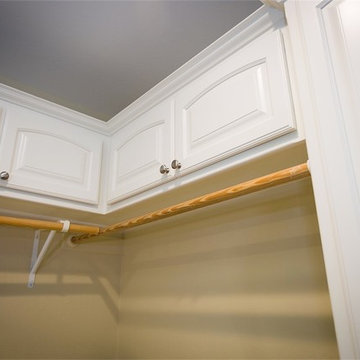
What lady of the house would not want this laundry to make her everyday chores easier? Abundant cabinet space, closet poles for hanging, designer tile, Cambria countertops, Refaced Cabinets, White cabinets, Glass backsplash, Brushed nickle faucet, Laundry sink, Undermount sink, Hardwood floors, Quartz countertops, makes a mundane job into a joy! Photography by Adam Vinson
Traditional Laundry Room Ideas

Sponsored
Columbus, OH
Dave Fox Design Build Remodelers
Columbus Area's Luxury Design Build Firm | 17x Best of Houzz Winner!
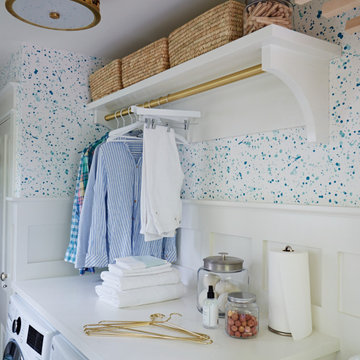
Dedicated laundry room - small traditional galley terra-cotta tile dedicated laundry room idea in Philadelphia with a side-by-side washer/dryer
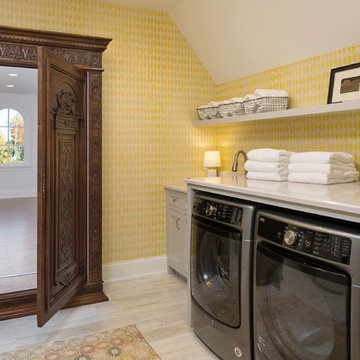
Builder: John Kraemer & Sons | Architecture: Sharratt Design | Landscaping: Yardscapes | Photography: Landmark Photography
Dedicated laundry room - large traditional single-wall beige floor and light wood floor dedicated laundry room idea in Minneapolis with recessed-panel cabinets, gray cabinets, yellow walls, a side-by-side washer/dryer and marble countertops
Dedicated laundry room - large traditional single-wall beige floor and light wood floor dedicated laundry room idea in Minneapolis with recessed-panel cabinets, gray cabinets, yellow walls, a side-by-side washer/dryer and marble countertops

Large elegant single-wall travertine floor and beige floor dedicated laundry room photo in Other with an undermount sink, shaker cabinets, white cabinets, granite countertops, beige walls and a side-by-side washer/dryer
33






