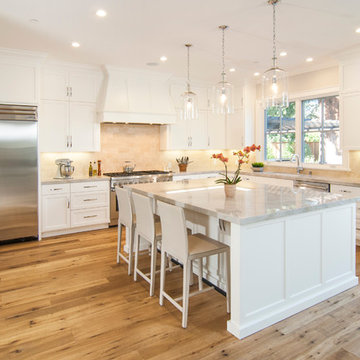Traditional Light Wood Floor Kitchen Ideas
Refine by:
Budget
Sort by:Popular Today
21 - 40 of 31,071 photos

A butler's pantry for a cook's dream. Green custom cabinetry houses paneled appliances and storage for all the additional items. White oak floating shelves are topped with brass railings. The backsplash is a Zellige handmade tile in various tones of neutral.
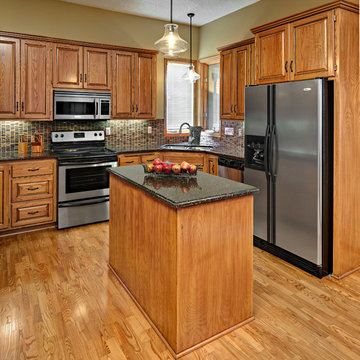
ehlen creative communications
Inspiration for a large timeless u-shaped light wood floor and beige floor eat-in kitchen remodel in Minneapolis with an undermount sink, raised-panel cabinets, light wood cabinets, quartz countertops, multicolored backsplash, mosaic tile backsplash, stainless steel appliances and an island
Inspiration for a large timeless u-shaped light wood floor and beige floor eat-in kitchen remodel in Minneapolis with an undermount sink, raised-panel cabinets, light wood cabinets, quartz countertops, multicolored backsplash, mosaic tile backsplash, stainless steel appliances and an island

Beautiful custom home by architect/designer Michelle Anaya in Southern California. Hardwood Floor is Marina French Oak from our Ventura Collection. This stunning home is in Los Angeles, CA.

Example of a classic light wood floor kitchen design in Minneapolis with a farmhouse sink, shaker cabinets, white cabinets, multicolored backsplash, stainless steel appliances and an island

A design for a busy, active family longing for order and a central place for the family to gather. Optimizing a small space with organization and classic elements has them ready to entertain and welcome family and friends.
Custom designed by Hartley and Hill Design
All materials and furnishings in this space are available through Hartley and Hill Design. www.hartleyandhilldesign.com
888-639-0639
Neil Landino Photography

Mid-sized elegant light wood floor open concept kitchen photo in Minneapolis with a farmhouse sink, shaker cabinets, white cabinets, an island, marble countertops, white backsplash, stone slab backsplash and stainless steel appliances

Pull-out for utensils
Kitchen - traditional light wood floor and beige floor kitchen idea in Bridgeport with raised-panel cabinets and brown cabinets
Kitchen - traditional light wood floor and beige floor kitchen idea in Bridgeport with raised-panel cabinets and brown cabinets
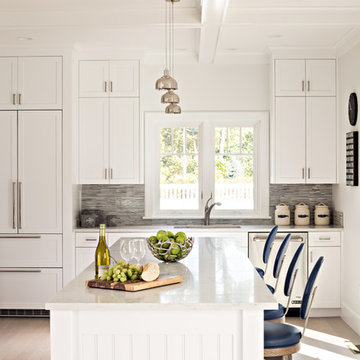
Dan Cutrona
Inspiration for a large timeless l-shaped light wood floor kitchen remodel in Boston with white cabinets, gray backsplash, stainless steel appliances, shaker cabinets, matchstick tile backsplash and an island
Inspiration for a large timeless l-shaped light wood floor kitchen remodel in Boston with white cabinets, gray backsplash, stainless steel appliances, shaker cabinets, matchstick tile backsplash and an island
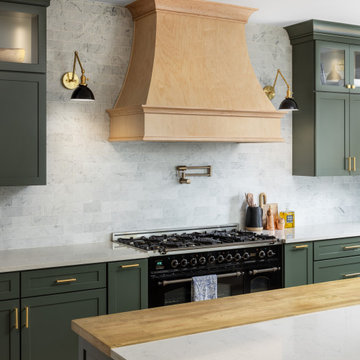
Example of a large classic u-shaped light wood floor and beige floor open concept kitchen design in Detroit with a farmhouse sink, shaker cabinets, green cabinets, quartz countertops, white backsplash, marble backsplash, stainless steel appliances, an island and white countertops
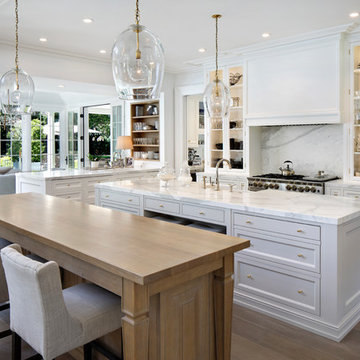
Elegant light wood floor and beige floor eat-in kitchen photo in San Francisco with glass-front cabinets, white cabinets, white backsplash, stone slab backsplash, stainless steel appliances, two islands and white countertops

Inspiration for a huge timeless light wood floor and brown floor enclosed kitchen remodel in San Francisco with an undermount sink, raised-panel cabinets, gray cabinets, granite countertops, gray backsplash, ceramic backsplash, stainless steel appliances, beige countertops and an island
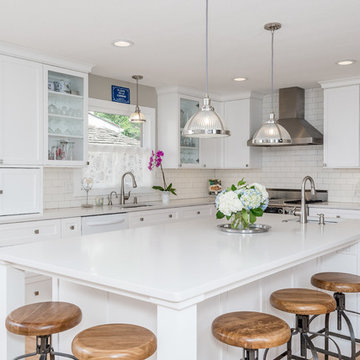
Jeff Davis, JWD Imagery
Example of a classic l-shaped light wood floor kitchen design in Denver with an undermount sink, shaker cabinets, white cabinets, quartz countertops, white backsplash, subway tile backsplash, stainless steel appliances and an island
Example of a classic l-shaped light wood floor kitchen design in Denver with an undermount sink, shaker cabinets, white cabinets, quartz countertops, white backsplash, subway tile backsplash, stainless steel appliances and an island

Boxford, MA kitchen renovation designed by north of Boston kitchen design showroom Heartwood Kitchens.
This kitchen includes white painted cabinetry with a glaze and dark wood island. Heartwood included a large, deep boxed out window on the window wall to brighten up the kitchen. This kitchen includes a large island with seating for 4, Wolf range, Sub-Zero refrigerator/freezer, large pantry cabinets and glass front china cabinet. Island/Tabletop items provided by Savoir Faire Home Andover, MA Oriental rugs from First Rugs in Acton, MA Photo credit: Eric Roth Photography.
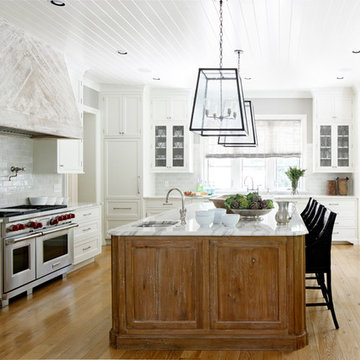
Mali Azima
Kitchen - traditional l-shaped light wood floor kitchen idea in Atlanta with an undermount sink, shaker cabinets, marble countertops, white backsplash, subway tile backsplash, stainless steel appliances and an island
Kitchen - traditional l-shaped light wood floor kitchen idea in Atlanta with an undermount sink, shaker cabinets, marble countertops, white backsplash, subway tile backsplash, stainless steel appliances and an island

Example of a large classic light wood floor kitchen design in DC Metro with shaker cabinets, blue cabinets, quartz countertops, white backsplash, stone slab backsplash, an island and white countertops
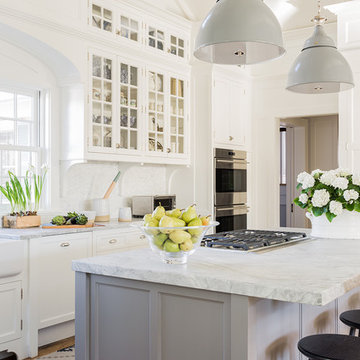
Michael J. Lee Photography
Example of a large classic u-shaped light wood floor open concept kitchen design in Boston with a farmhouse sink, shaker cabinets, white cabinets, quartzite countertops, white backsplash, mosaic tile backsplash, paneled appliances and an island
Example of a large classic u-shaped light wood floor open concept kitchen design in Boston with a farmhouse sink, shaker cabinets, white cabinets, quartzite countertops, white backsplash, mosaic tile backsplash, paneled appliances and an island
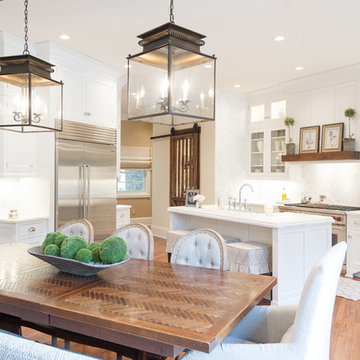
Eat-in kitchen - traditional l-shaped light wood floor eat-in kitchen idea in Other with glass-front cabinets, white cabinets, marble countertops, white backsplash, paneled appliances and an island
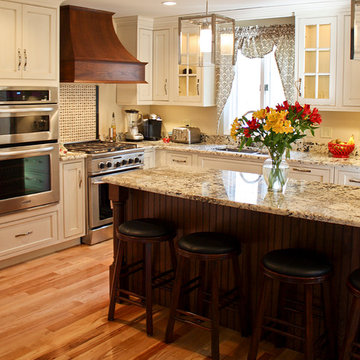
Combination cherry & painted maple kitchen with highlights and brush strokes
Mid-sized elegant l-shaped light wood floor open concept kitchen photo in Boston with an undermount sink, recessed-panel cabinets, white cabinets, granite countertops, multicolored backsplash, porcelain backsplash, stainless steel appliances and an island
Mid-sized elegant l-shaped light wood floor open concept kitchen photo in Boston with an undermount sink, recessed-panel cabinets, white cabinets, granite countertops, multicolored backsplash, porcelain backsplash, stainless steel appliances and an island
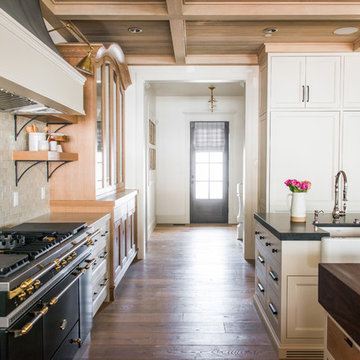
Rebecca Westover
Example of a large classic u-shaped light wood floor and beige floor open concept kitchen design in Salt Lake City with a farmhouse sink, shaker cabinets, white cabinets, quartz countertops, beige backsplash, stone tile backsplash, stainless steel appliances, an island and black countertops
Example of a large classic u-shaped light wood floor and beige floor open concept kitchen design in Salt Lake City with a farmhouse sink, shaker cabinets, white cabinets, quartz countertops, beige backsplash, stone tile backsplash, stainless steel appliances, an island and black countertops
Traditional Light Wood Floor Kitchen Ideas
2






