Traditional Living Room Ideas
Refine by:
Budget
Sort by:Popular Today
101 - 120 of 17,161 photos
Item 1 of 4
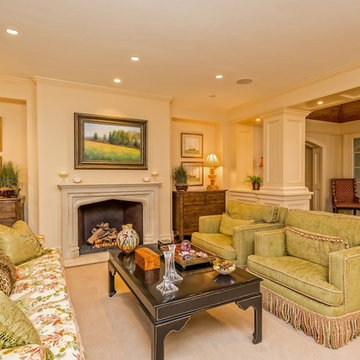
Living room - large traditional formal and open concept carpeted and beige floor living room idea in Denver with beige walls, a standard fireplace and a stone fireplace
Living room - large traditional formal and open concept medium tone wood floor living room idea in Miami with white walls, no fireplace and a concealed tv
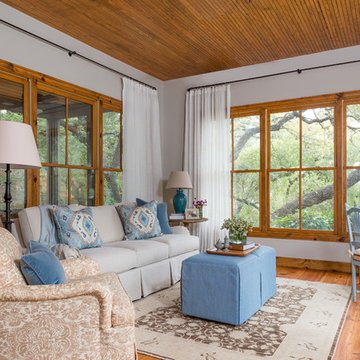
James Bruce
Example of a mid-sized classic formal and enclosed medium tone wood floor and brown floor living room design in Austin with gray walls and no fireplace
Example of a mid-sized classic formal and enclosed medium tone wood floor and brown floor living room design in Austin with gray walls and no fireplace
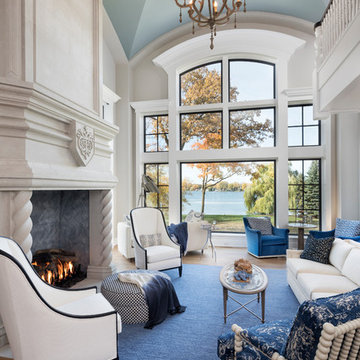
Builder: John Kraemer & Sons | Architecture: Sharratt Design | Landscaping: Yardscapes | Photography: Landmark Photography
Example of a huge classic formal and open concept dark wood floor and brown floor living room design in Minneapolis with white walls, a standard fireplace, a stone fireplace and no tv
Example of a huge classic formal and open concept dark wood floor and brown floor living room design in Minneapolis with white walls, a standard fireplace, a stone fireplace and no tv
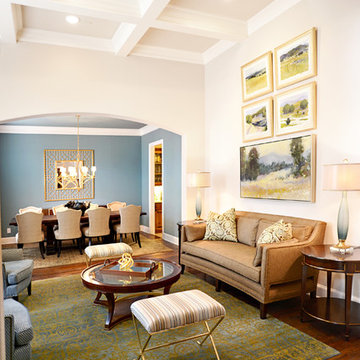
Huge elegant formal and open concept dark wood floor living room photo in Dallas with white walls, no fireplace and no tv
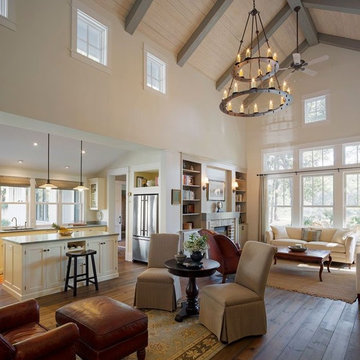
Large elegant formal and open concept medium tone wood floor living room photo in Atlanta with beige walls, a standard fireplace and a brick fireplace
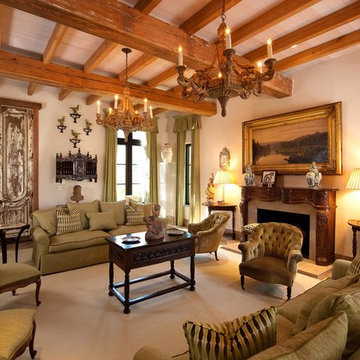
Family Room with Antique French Doors and Natural Wood Beams on Kiawah Island
Example of a large classic enclosed travertine floor living room design in Richmond with white walls, a standard fireplace, a stone fireplace and no tv
Example of a large classic enclosed travertine floor living room design in Richmond with white walls, a standard fireplace, a stone fireplace and no tv
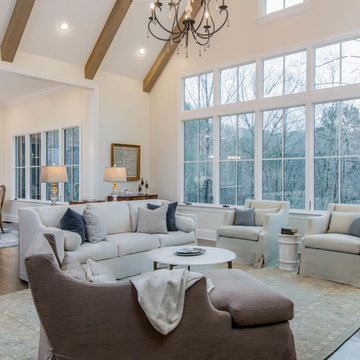
Inspiration for a mid-sized timeless formal and open concept dark wood floor living room remodel in Other with beige walls
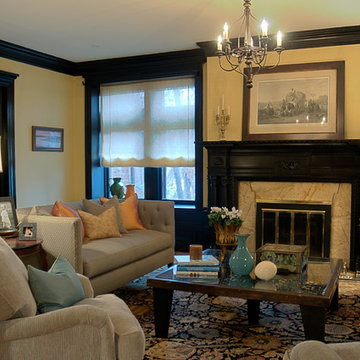
Example of a mid-sized classic formal and enclosed light wood floor and brown floor living room design in New York with a standard fireplace, a tile fireplace, no tv and beige walls
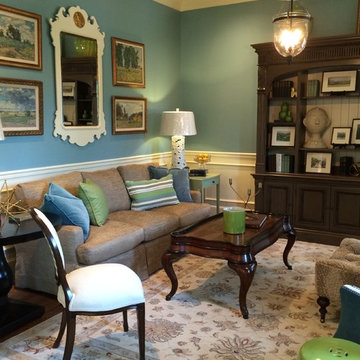
Kathryn McAdams
Example of a mid-sized classic formal and enclosed medium tone wood floor living room design in Atlanta with blue walls, no fireplace and no tv
Example of a mid-sized classic formal and enclosed medium tone wood floor living room design in Atlanta with blue walls, no fireplace and no tv
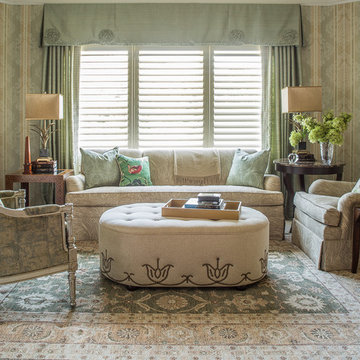
To obtain sources, copy and paste this link into your browser. https://www.lenakroupnikinteriors.com/ariahouse / Photographer, Erik Kvalsvik
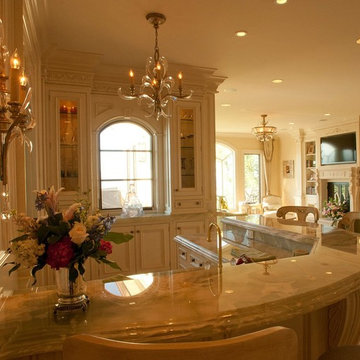
Classical Architectural Bar & Family Room in Cream by Clive Christian Beverly Hills Team - photographed by Martin Cohen
Inspiration for a large timeless living room remodel in San Francisco
Inspiration for a large timeless living room remodel in San Francisco
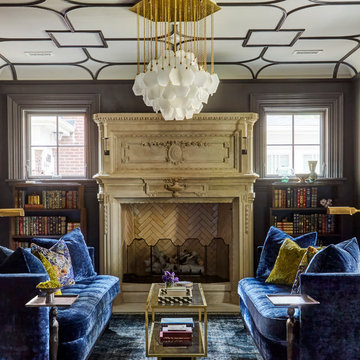
Mike Kaskel
Living room - mid-sized traditional formal living room idea in Chicago with gray walls, a stone fireplace and a standard fireplace
Living room - mid-sized traditional formal living room idea in Chicago with gray walls, a stone fireplace and a standard fireplace
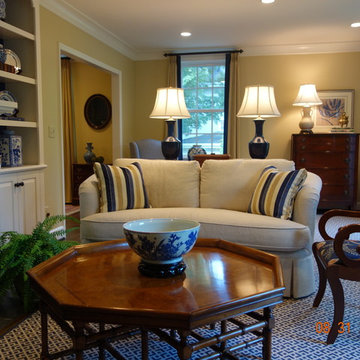
Long narrow living room with off centered fireplace
Mid-sized elegant formal and open concept dark wood floor living room photo in Other with beige walls, a standard fireplace, a stone fireplace and no tv
Mid-sized elegant formal and open concept dark wood floor living room photo in Other with beige walls, a standard fireplace, a stone fireplace and no tv
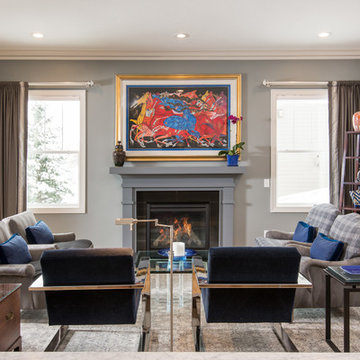
Living room - mid-sized traditional formal and open concept medium tone wood floor and brown floor living room idea in Minneapolis with gray walls, a standard fireplace and no tv
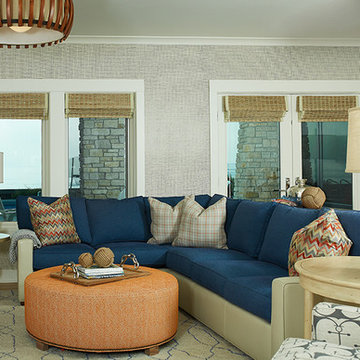
Builder: Segard Builders
Photographer: Ashley Avila Photography
Symmetry and traditional sensibilities drive this homes stately style. Flanking garages compliment a grand entrance and frame a roundabout style motor court. On axis, and centered on the homes roofline is a traditional A-frame dormer. The walkout rear elevation is covered by a paired column gallery that is connected to the main levels living, dining, and master bedroom. Inside, the foyer is centrally located, and flanked to the right by a grand staircase. To the left of the foyer is the homes private master suite featuring a roomy study, expansive dressing room, and bedroom. The dining room is surrounded on three sides by large windows and a pair of French doors open onto a separate outdoor grill space. The kitchen island, with seating for seven, is strategically placed on axis to the living room fireplace and the dining room table. Taking a trip down the grand staircase reveals the lower level living room, which serves as an entertainment space between the private bedrooms to the left and separate guest bedroom suite to the right. Rounding out this plans key features is the attached garage, which has its own separate staircase connecting it to the lower level as well as the bonus room above.
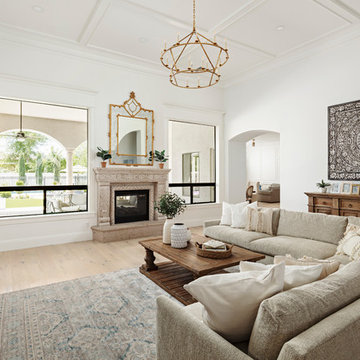
Example of a huge classic open concept light wood floor and beige floor living room design in Phoenix with white walls, a standard fireplace, a stone fireplace and a wall-mounted tv
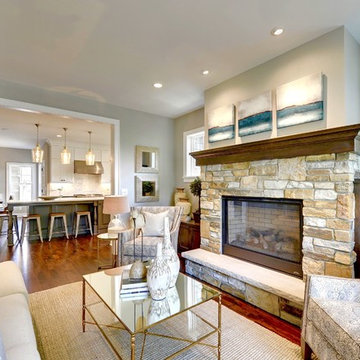
Inspiration for a mid-sized timeless open concept medium tone wood floor living room remodel in Minneapolis with beige walls, a standard fireplace and a stone fireplace
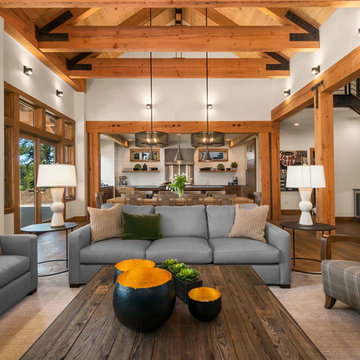
Classic styles merge with rustic-contemporary in this tailored living room. Traditional plaid in chic grays adorn the two modern armchairs while the clean-lined contemporary sofas seamlessly blend in with the natural stone fireplace and full-length window treatments. The dark wooden coffee table contrasts with the lighter woods of the home add a touch of rustic romance.
Designed by Michelle Yorke Interiors who also serves Seattle as well as Seattle's Eastside suburbs from Mercer Island all the way through Issaquah.
For more about Michelle Yorke, click here: https://michelleyorkedesign.com/
To learn more about this project, click here: https://michelleyorkedesign.com/cascade-mountain-home/
Traditional Living Room Ideas
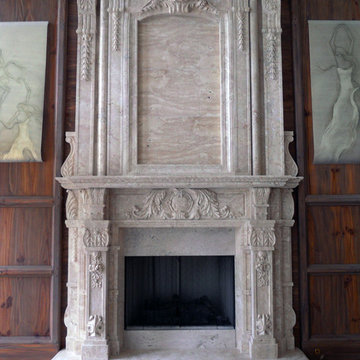
Please view our website at www.FinesGallery.com and browse hundreds of custom designed marble fireplace mantels. We have a wide assortment of beautiful overmantels that are handcarved in marble stone. Call us today and we can give you a quote for your custom upper mantel fireplace.
6





