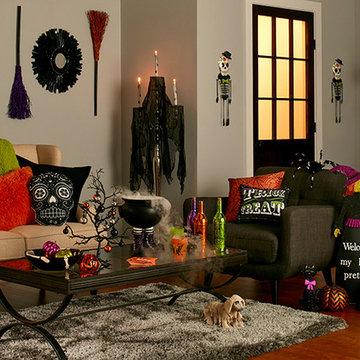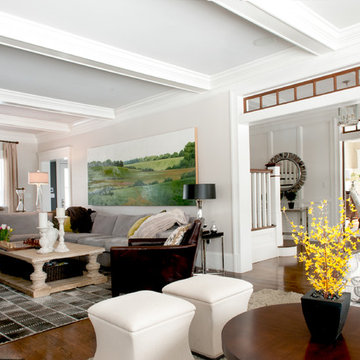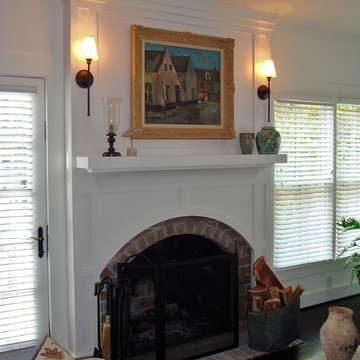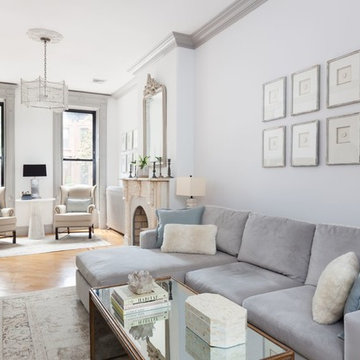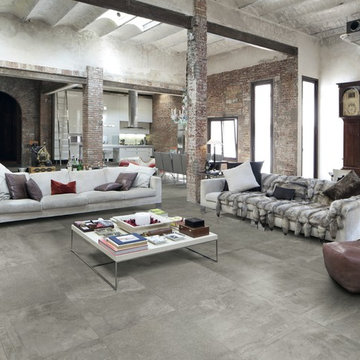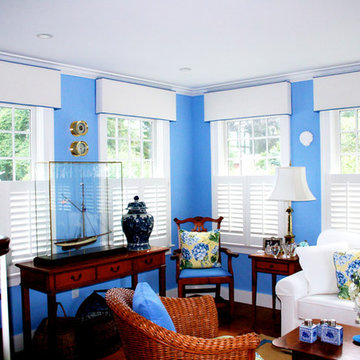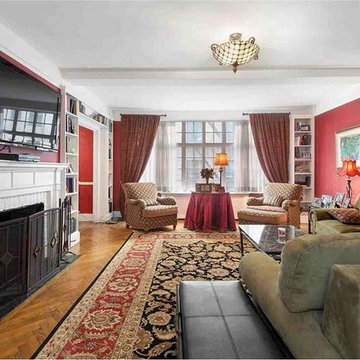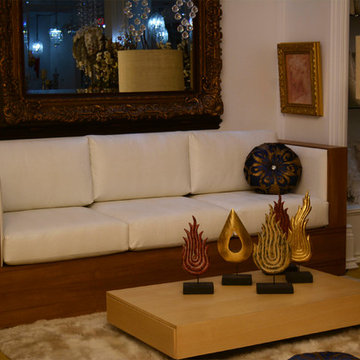Traditional Living Space Ideas
Refine by:
Budget
Sort by:Popular Today
24801 - 24820 of 387,819 photos
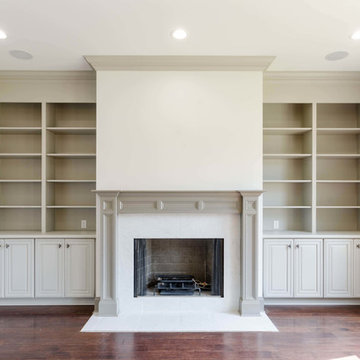
Colin Van Dervort with Jefferson Door Co.
Mid-sized elegant open concept dark wood floor living room photo in New Orleans with beige walls, a standard fireplace, a tile fireplace and a media wall
Mid-sized elegant open concept dark wood floor living room photo in New Orleans with beige walls, a standard fireplace, a tile fireplace and a media wall
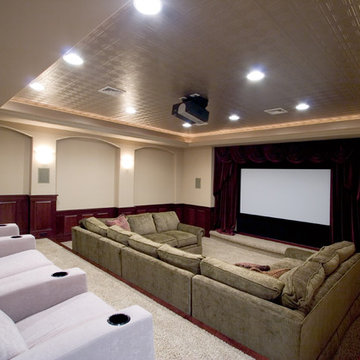
The home theater is located in the finished basement. It has a projection screen hidden by heavy velour curtains just like at the matinees. Stadium seating allows for two rows of seating: a row of recliner chairs and a large sectional sofa. There is a tray ceiling with accent rope lighting in addition to recessed lighting and wall sconces. Wood paneling details completes the look.
Find the right local pro for your project
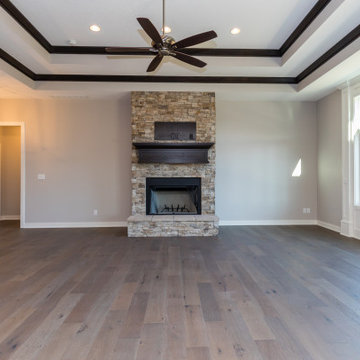
Living room - traditional medium tone wood floor living room idea in Other with a wood stove and a stone fireplace
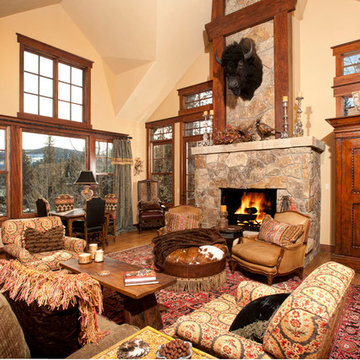
Bob Winsett
Inspiration for a timeless living room remodel in Denver
Inspiration for a timeless living room remodel in Denver
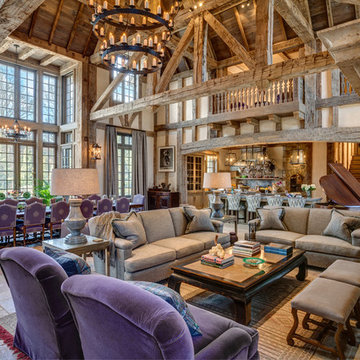
HOBI Award 2013 - Winner - Custom Home of the Year
HOBI Award 2013 - Winner - Project of the Year
HOBI Award 2013 - Winner - Best Custom Home 6,000-7,000 SF
HOBI Award 2013 - Winner - Best Remodeled Home $2 Million - $3 Million
Brick Industry Associates 2013 Brick in Architecture Awards 2013 - Best in Class - Residential- Single Family
AIA Connecticut 2014 Alice Washburn Awards 2014 - Honorable Mention - New Construction
athome alist Award 2014 - Finalist - Residential Architecture
Charles Hilton Architects
Woodruff/Brown Architectural Photography
Reload the page to not see this specific ad anymore
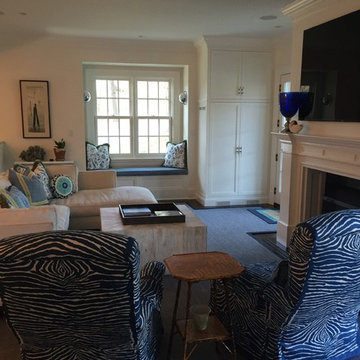
amy sargent swank
Elegant carpeted family room photo in New York with white walls, a standard fireplace and a wood fireplace surround
Elegant carpeted family room photo in New York with white walls, a standard fireplace and a wood fireplace surround
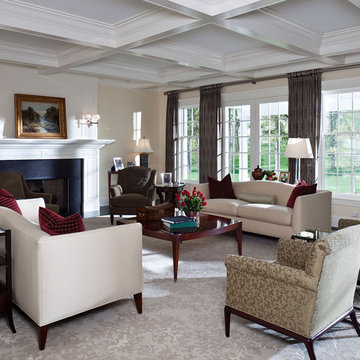
Architect: Paul Hannan of SALA Architects
Interior Designer: Talla Skogmo of Engler Skogmo Interior Design
Living room - mid-sized traditional formal and enclosed carpeted and gray floor living room idea in Minneapolis with beige walls, a standard fireplace and no tv
Living room - mid-sized traditional formal and enclosed carpeted and gray floor living room idea in Minneapolis with beige walls, a standard fireplace and no tv
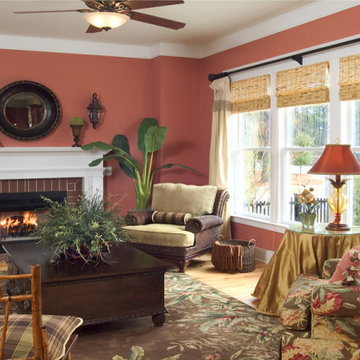
Mid-sized elegant formal and enclosed light wood floor living room photo in Charleston with red walls, a standard fireplace and a brick fireplace
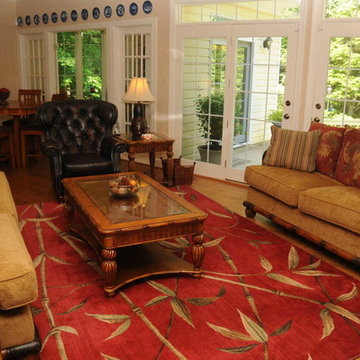
Circle Pix - Ralph Cocco
Inspiration for a timeless living room remodel in DC Metro
Inspiration for a timeless living room remodel in DC Metro
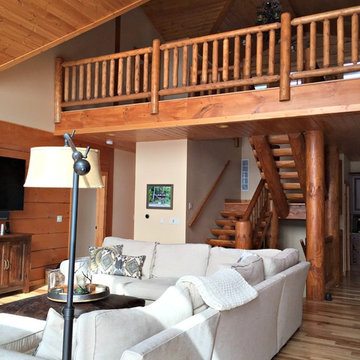
Large elegant formal and open concept light wood floor living room photo in Other with a standard fireplace, a stone fireplace and a wall-mounted tv
Reload the page to not see this specific ad anymore
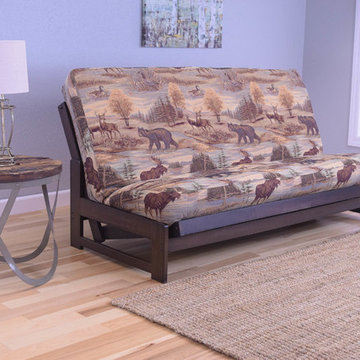
The Aspen futon is a classic hardwood frame with a space saving design. This unique and versatile futon sofa easily converts to a Bed. This multifunctional piece of furniture can find a home in just about any type of room.
Traditional Living Space Ideas
Reload the page to not see this specific ad anymore
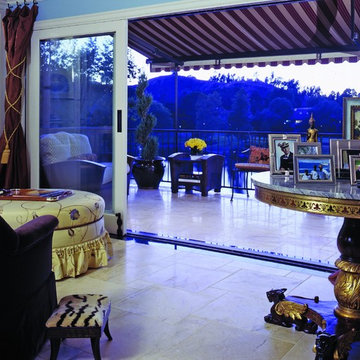
Indoor Outdoor California Living
Example of a classic living room design in Los Angeles
Example of a classic living room design in Los Angeles
1241










