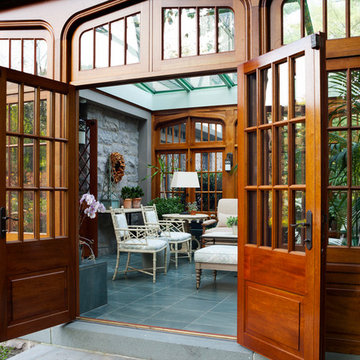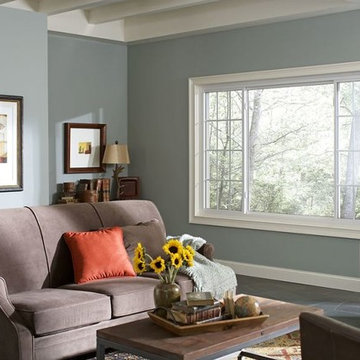Traditional Living Space Ideas
Refine by:
Budget
Sort by:Popular Today
1 - 20 of 495 photos
Item 1 of 3
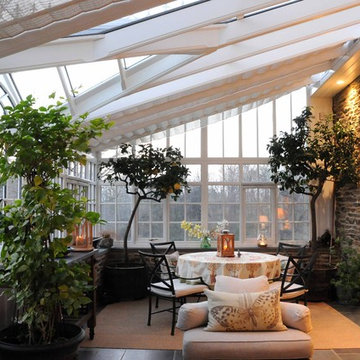
Poist Studio, Hanover PA
Example of a large classic slate floor sunroom design in Philadelphia with a glass ceiling
Example of a large classic slate floor sunroom design in Philadelphia with a glass ceiling
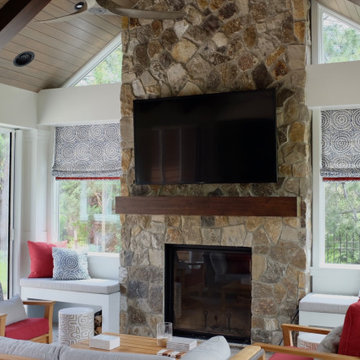
Inspiration for a timeless slate floor sunroom remodel in Denver with a standard fireplace and a stone fireplace

Sunroom - large traditional slate floor and gray floor sunroom idea in Birmingham with a standard fireplace, a brick fireplace and a standard ceiling
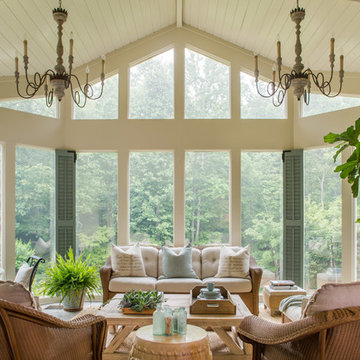
Jeff Herr
Example of a large classic slate floor sunroom design in Atlanta with a standard ceiling
Example of a large classic slate floor sunroom design in Atlanta with a standard ceiling
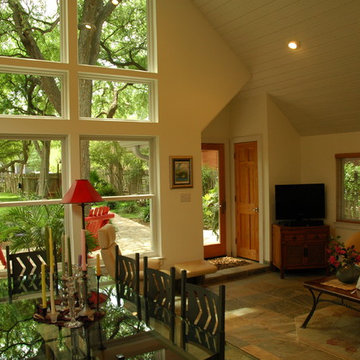
Family room - mid-sized traditional open concept slate floor family room idea in Austin with beige walls, no fireplace and a tv stand
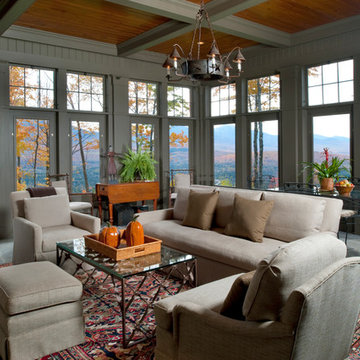
Resting upon a 120-acre rural hillside, this 17,500 square-foot residence has unencumbered mountain views to the east, south and west. The exterior design palette for the public side is a more formal Tudor style of architecture, including intricate brick detailing; while the materials for the private side tend toward a more casual mountain-home style of architecture with a natural stone base and hand-cut wood siding.
Primary living spaces and the master bedroom suite, are located on the main level, with guest accommodations on the upper floor of the main house and upper floor of the garage. The interior material palette was carefully chosen to match the stunning collection of antique furniture and artifacts, gathered from around the country. From the elegant kitchen to the cozy screened porch, this residence captures the beauty of the White Mountains and embodies classic New Hampshire living.
Photographer: Joseph St. Pierre
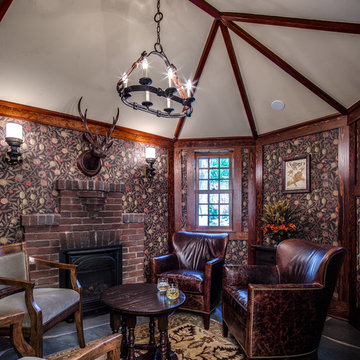
BRANDON STENGER
Inspiration for a large timeless formal and enclosed slate floor living room remodel in Minneapolis with multicolored walls, a standard fireplace, a brick fireplace and no tv
Inspiration for a large timeless formal and enclosed slate floor living room remodel in Minneapolis with multicolored walls, a standard fireplace, a brick fireplace and no tv
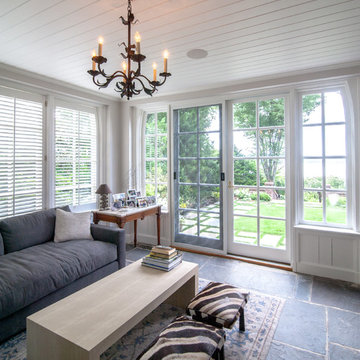
www.marcimilesphotography.com
Example of a mid-sized classic slate floor sunroom design in New York with a standard ceiling
Example of a mid-sized classic slate floor sunroom design in New York with a standard ceiling
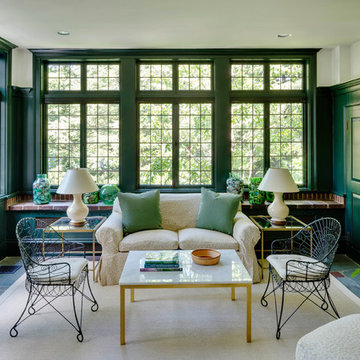
Greg Premru
Mid-sized elegant slate floor and blue floor sunroom photo in Boston with no fireplace and a standard ceiling
Mid-sized elegant slate floor and blue floor sunroom photo in Boston with no fireplace and a standard ceiling
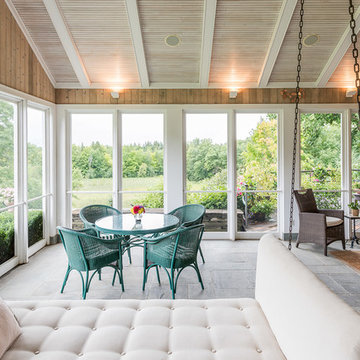
Morgan Sheff
Example of a large classic slate floor and gray floor sunroom design in Minneapolis with no fireplace and a standard ceiling
Example of a large classic slate floor and gray floor sunroom design in Minneapolis with no fireplace and a standard ceiling
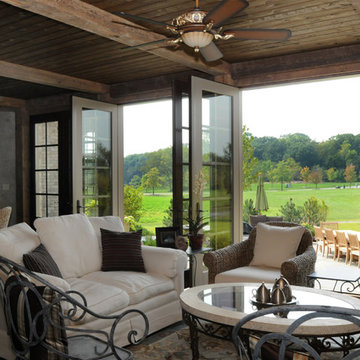
Havlicek Builders - contractor
Example of a mid-sized classic formal and open concept slate floor and gray floor living room design in Chicago with gray walls, no fireplace and no tv
Example of a mid-sized classic formal and open concept slate floor and gray floor living room design in Chicago with gray walls, no fireplace and no tv
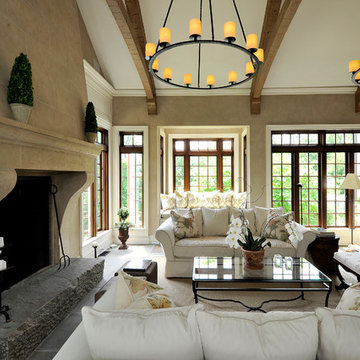
Architecture as a Backdrop for Living™
©2015 Carol Kurth Architecture, PC
www.carolkurtharchitects.com
(914) 234-2595 | Bedford, NY
Westchester Architect and Interior Designer
Photography by Peter Krupenye
Construction by Legacy Construction Northeast
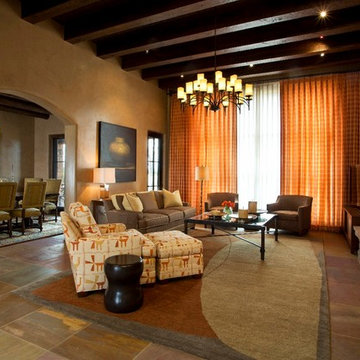
Multi-colored sandstone floors provided the perfect color palette for this dramatic Living Room.
Photographed by Kate Russell
Large elegant open concept slate floor living room photo in Albuquerque with yellow walls, a standard fireplace, a stone fireplace and no tv
Large elegant open concept slate floor living room photo in Albuquerque with yellow walls, a standard fireplace, a stone fireplace and no tv
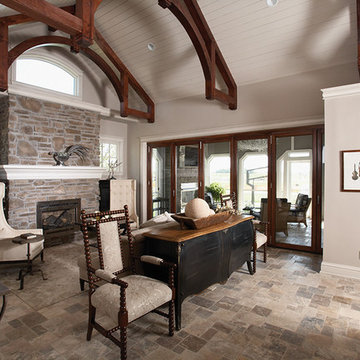
Large custom beams define the ceiling of this open floor plan. Direct sight-lines into the kitchen creates a living space that has volume while still feeling comfortable. Large patio doors open into the wall to enlarge the living area to the outside.

Rick Smoak Photography
Inspiration for a mid-sized timeless slate floor sunroom remodel in Charlotte with a standard fireplace, a stone fireplace and a standard ceiling
Inspiration for a mid-sized timeless slate floor sunroom remodel in Charlotte with a standard fireplace, a stone fireplace and a standard ceiling
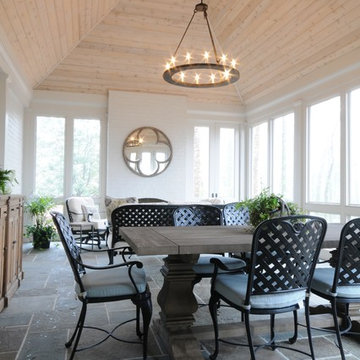
Example of a large classic slate floor and gray floor sunroom design in Birmingham with a standard fireplace, a brick fireplace and a standard ceiling
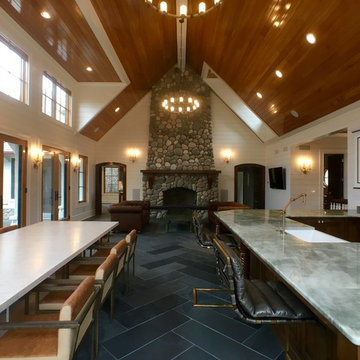
LOWELL CUSTOM HOMES http://lowellcustomhomes.com - Great Room designed for entertaining the team! Open plan includes kitchen, dining and lounge seating in front of fireplace with views to the platform tennis courts ARCHED POCKET DOORS, FLOOR-TO-CEILING STONE FIREPLACE, 12 x 36 Slate floor tile laid on Herringbone Pattern.
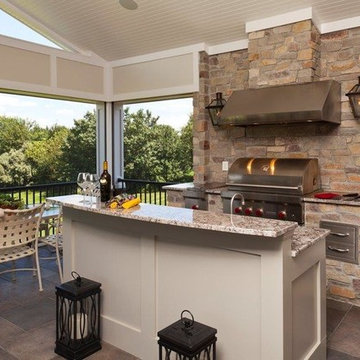
This expanded covered porch features Wolf Appliances in this outdoor kitchen. The raised bar allows guest to gather around while the cook is grilling. We placed a sink and all weather ice maker in the island as well so there is no reason to have to leave the party.
Traditional Living Space Ideas
1










