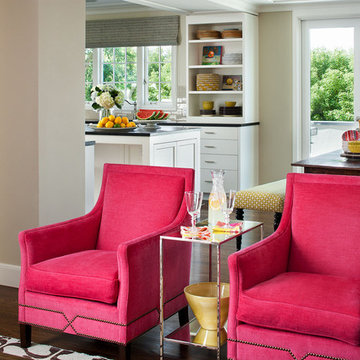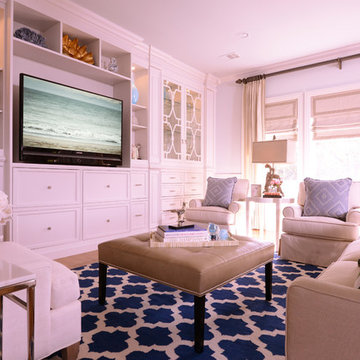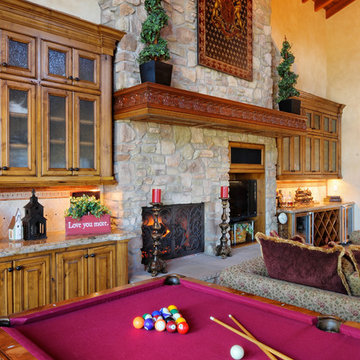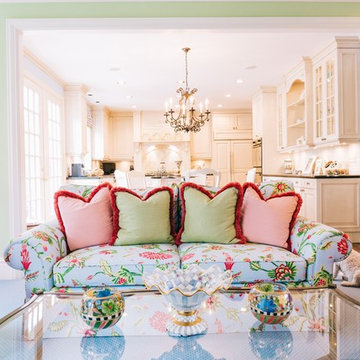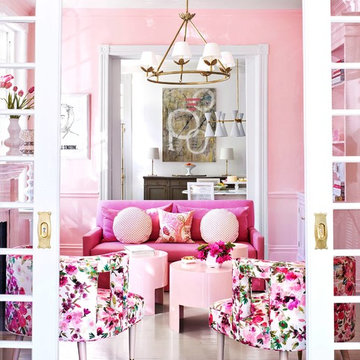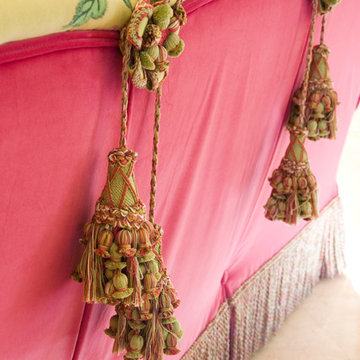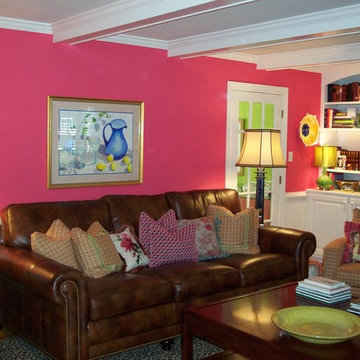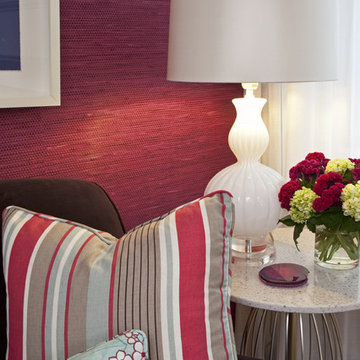Traditional Pink Living Space Ideas
Refine by:
Budget
Sort by:Popular Today
1 - 20 of 400 photos

Steve Henke
Example of a mid-sized classic formal and enclosed light wood floor and coffered ceiling living room design in Minneapolis with beige walls, a standard fireplace, a stone fireplace and no tv
Example of a mid-sized classic formal and enclosed light wood floor and coffered ceiling living room design in Minneapolis with beige walls, a standard fireplace, a stone fireplace and no tv
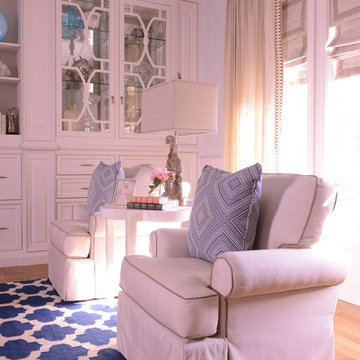
Photographer: Michael Hunter
Inspiration for a timeless family room remodel in Dallas
Inspiration for a timeless family room remodel in Dallas
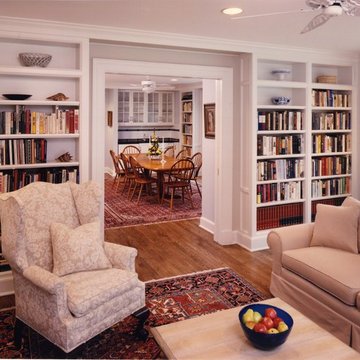
In this residential renovation the back wing of the existing house was opened up and converted to a family library with an adjacent breakfast room and guest powder room. French doors and side lights bring new found light to what was a dark portion of the house. The flow of space now unites the front of the house with the existing deck and large back yard. A family of built-ins was created which has unified the kitchen, breakfast room and library into a spacious and orderly composition. The renovation is a study in detail. The system of cabinetry developed has allowed for a unity of diversity with every aspect and each meeting condition resolved.
Photo © Curtis Martin
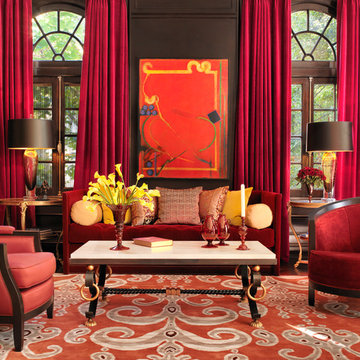
Alise O'Brien
Living room - traditional formal living room idea in St Louis with brown walls
Living room - traditional formal living room idea in St Louis with brown walls
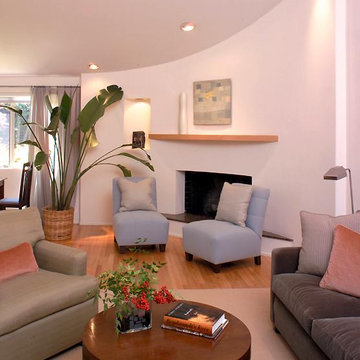
San Felicia Way Residence Los Altos, California Located in the desirable Bay Area suburb of Los Altos, this ranch-style tract house had some charming exterior style, but lacked a usable interior plan. The lot is located at the end of a cul-de-sac, which results in a very generous rear yard. Our goal was to add a bedroom and bathroom to the house, enhance the ease of entertainment in the public space, and develop the rear yard space as a series of exterior "rooms". We removed all interior walls in the public areas of the house, as well as the attic space. The result is a spacious warm modern living space ringing an updated kitchen at the center. The new curving entry court wraps around an existing Japanese maple tree. The new Family room wall is curved to suggest enclosure of the main public exterior "room". Remodelled living room

Earthy tones and rich colors evolve together at this Laurel Hollow Manor that graces the North Shore. An ultra comfortable leather Chesterfield sofa and a mix of 19th century antiques gives this grand room a feel of relaxed but rich ambiance.
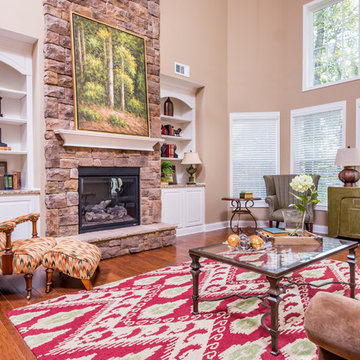
Jeff Walker
Inspiration for a timeless open concept family room remodel in Other with a stone fireplace
Inspiration for a timeless open concept family room remodel in Other with a stone fireplace
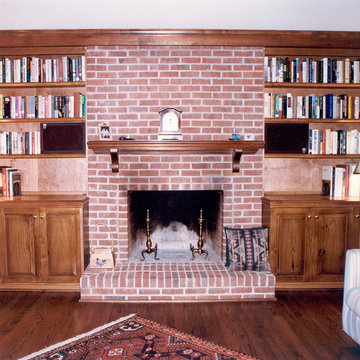
Custom made cabinets made and finished to match the fireplace mantle and the wainscoting in the room. MikeRupertCabinets.com
Elegant family room photo in Charlotte
Elegant family room photo in Charlotte
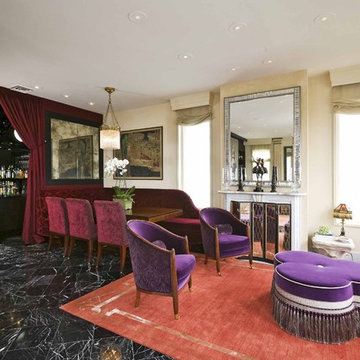
Living room - traditional marble floor living room idea in Other with beige walls
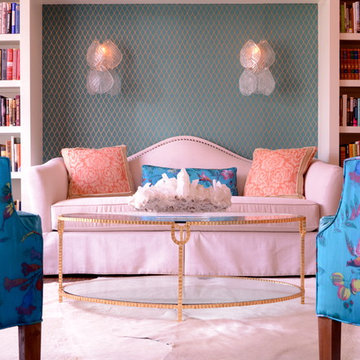
Michael Hunter Interior Photography
Inspiration for a mid-sized timeless dark wood floor and brown floor living room library remodel in Dallas with orange walls and no tv
Inspiration for a mid-sized timeless dark wood floor and brown floor living room library remodel in Dallas with orange walls and no tv
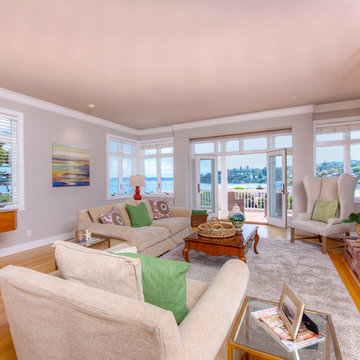
Cape Cod style with spectacular views of San Francisco and the Bay around to Mount Tamalpais. Sumptuous master suite with private terrace overlooking the Bay. Just one block from the Town of Tiburon and ferry to San Francisco, this custom built home provides an easy flow for entertaining with a entertaining terrace and level areas for play or private enjoyment. The desirable close to town location makes this an ideal view home.
Traditional Pink Living Space Ideas
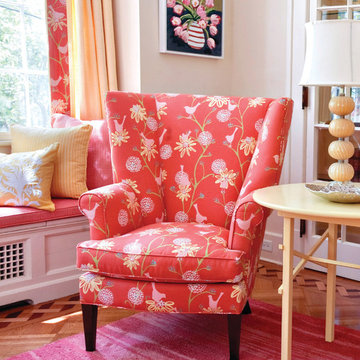
Owen is a a modern take on the traditional wingback chair and is anything but ordinary. Rolled arms and curved high back make the Owen chair comfortable enough for a long fireside chat. Pair this distinctly styled chair with our Maine Cottage® fabrics to make it extraordinary. Available full upholstered or slipcovered.
Overall Dimensions: 35"W x 35"D x 45"H
Inside Dimensions: 22.5"W x 22.5"D
Seat Height: 20.5"H
Arm Height: 27"H
1










