Traditional Living Space Ideas
Sort by:Popular Today
1 - 20 of 886 photos
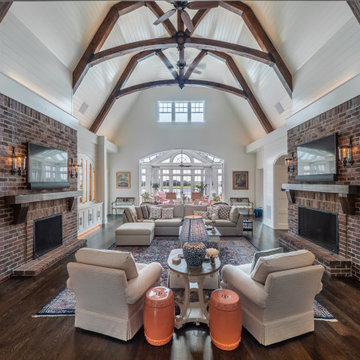
Living room - huge traditional vaulted ceiling living room idea in Wilmington

Angie Seckinger
Example of a large classic enclosed vaulted ceiling living room design in DC Metro with beige walls, a standard fireplace and a stone fireplace
Example of a large classic enclosed vaulted ceiling living room design in DC Metro with beige walls, a standard fireplace and a stone fireplace

We are so thankful for good customers! This small family relocating from Massachusetts put their trust in us to create a beautiful kitchen for them. They let us have free reign on the design, which is where we are our best! We are so proud of this outcome, and we know that they love it too!
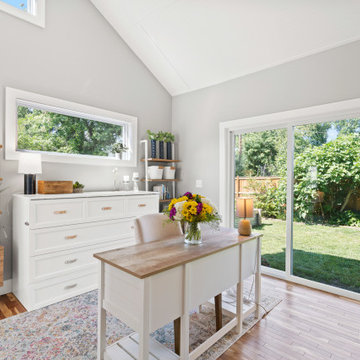
Small elegant open concept light wood floor and vaulted ceiling living room photo in DC Metro
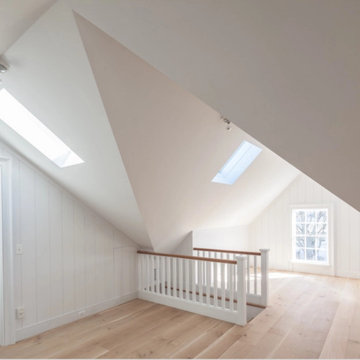
Character Grade Rift & Quarter Sawn White Oak was used throughout this expansive Long Island Residence. Finished with an oil-based, matte finish.
Flooring: Character Grade Rift & Quarter Sawn White Oak in 10″ widths
Finish: Vermont Plank Flooring Landgrove Finish
Construction by Pape Construction
Photography by Marco Ricca
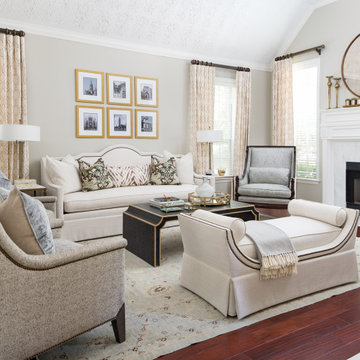
The homeowners wanted an updated style for their home that incorporated their existing traditional pieces. We added transitional furnishings with clean lines and a neutral palette to create a fresh and sophisticated traditional design plan.
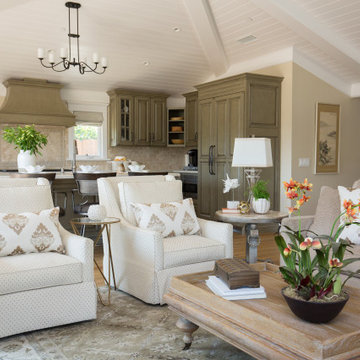
Living room - traditional open concept light wood floor, beige floor, exposed beam, shiplap ceiling and vaulted ceiling living room idea in Santa Barbara with beige walls

Heather Ryan, Interior Designer
H.Ryan Studio - Scottsdale, AZ
www.hryanstudio.com
Inspiration for a large timeless open concept medium tone wood floor, brown floor, vaulted ceiling and wood wall living room library remodel in Phoenix with white walls, a standard fireplace, a stone fireplace and a wall-mounted tv
Inspiration for a large timeless open concept medium tone wood floor, brown floor, vaulted ceiling and wood wall living room library remodel in Phoenix with white walls, a standard fireplace, a stone fireplace and a wall-mounted tv
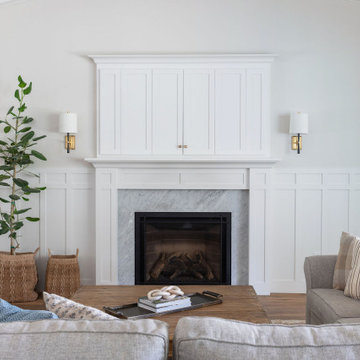
Large, bright, and airy traditional living room with lots of layered textures. Part of the Ranch House Great Room.
Example of a large classic open concept medium tone wood floor, brown floor, vaulted ceiling and wainscoting living room design in Sacramento with white walls, a standard fireplace, a wood fireplace surround and a media wall
Example of a large classic open concept medium tone wood floor, brown floor, vaulted ceiling and wainscoting living room design in Sacramento with white walls, a standard fireplace, a wood fireplace surround and a media wall

My client wanted “lake home essence” but not a themed vibe. We opted for subtle hints of the outdoors, such as the branchy chandelier centered over the space and the tall sculpture in the corner, made from a tree root and shell. Its height balances the “weight” of the stained cabinetry wall and the unbreakable wood is family friendly for kids and pets.
Remember the Little Ones
Family togetherness was key my client. To accommodate everyone from kids to grandma, we included a pair of ottomans that the children can sit on when they play at the table. They are perfect as foot rests for the grownups too, and when not in use, can be tucked neatly under the cocktail table.
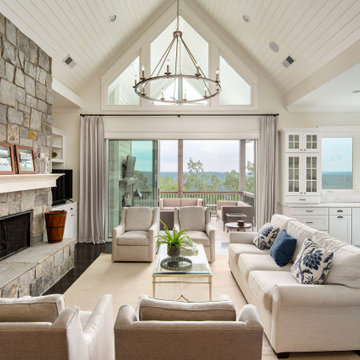
Open concept design with lots of natural light in this beautiful home.
Inspiration for a mid-sized timeless open concept dark wood floor, brown floor and vaulted ceiling living room remodel in Atlanta with white walls, a standard fireplace and a stone fireplace
Inspiration for a mid-sized timeless open concept dark wood floor, brown floor and vaulted ceiling living room remodel in Atlanta with white walls, a standard fireplace and a stone fireplace

JP Morales photo
Living room - mid-sized traditional formal and open concept light wood floor, brown floor, vaulted ceiling and wainscoting living room idea in Austin with gray walls, a standard fireplace, a tile fireplace and no tv
Living room - mid-sized traditional formal and open concept light wood floor, brown floor, vaulted ceiling and wainscoting living room idea in Austin with gray walls, a standard fireplace, a tile fireplace and no tv
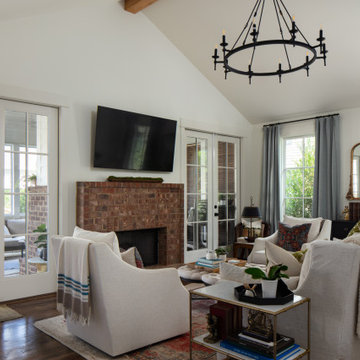
Inspiration for a mid-sized timeless open concept dark wood floor, brown floor and vaulted ceiling living room remodel in Birmingham with white walls, a standard fireplace, a brick fireplace and a wall-mounted tv
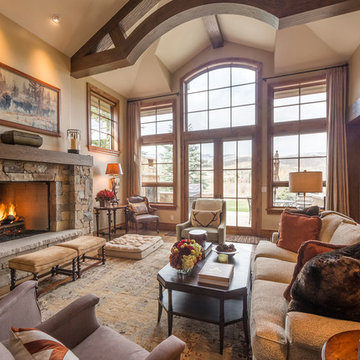
The stone fireplace fits perfectly in front of the lounge area. The wood-vaulted ceiling and rustic lighting complement the neutral cushions, giving the space a nature-inspired color palette.
Built by ULFBUILT.
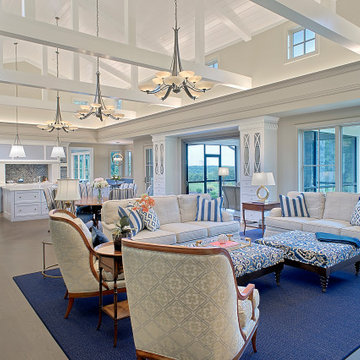
The interior architecture of the room creates lovely rhythms, punctuated by the custom lights from Hubbardton Forge. The paint color for this space is Benjamin Moore AF-100 Pashmina.
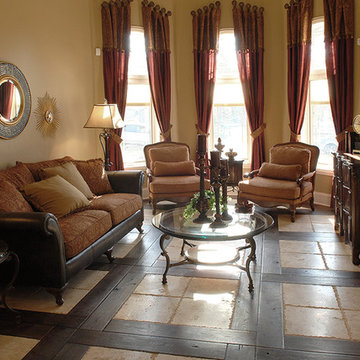
Traditional design often holds surprises. Rustic edges of antiqued tiles framed with hand scraped French Oak planks are a unique way to dress up a formal room. The same wide-plank wood floor with a carpet inlay creates a relaxing spot in front of the warm quarry stone fireplace. Floor: 6-3/4” wide-plank Vintage French Oak Rustic Character Victorian Collection hand scraped pillowed edge color JDS Walnut Satin Hardwax Oil. For more information please email us at: sales@signaturehardwoods.com

Mid-sized elegant loft-style medium tone wood floor, brown floor, vaulted ceiling and wall paneling family room photo in Other with gray walls, a standard fireplace, a stacked stone fireplace and a wall-mounted tv

Example of a mid-sized classic open concept brown floor, vaulted ceiling and medium tone wood floor living room design in Boston with beige walls, a standard fireplace, a wall-mounted tv and a plaster fireplace
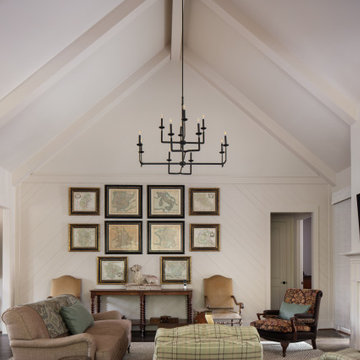
Living room of new home built by Towne Builders in the Towne of Mt Laurel (Shoal Creek), photographed by Birmingham Alabama based architectural and interiors photographer Tommy Daspit. See more of his work at http://tommydaspit.com
Traditional Living Space Ideas
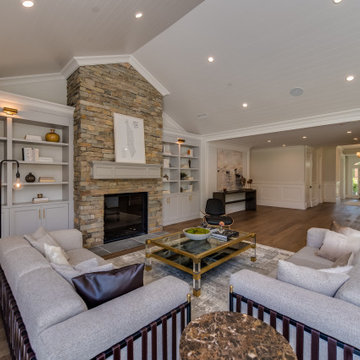
Incredibly open family room with built in bookshelves, vaulted ceilings with shiplap, floor to ceiling stone fireplace with sydney peak stone, French oak floors, Restoration Hardware museum lighting.
1





