Traditional Living Space with a Stacked Stone Fireplace Ideas
Refine by:
Budget
Sort by:Popular Today
1 - 20 of 369 photos
Item 1 of 4
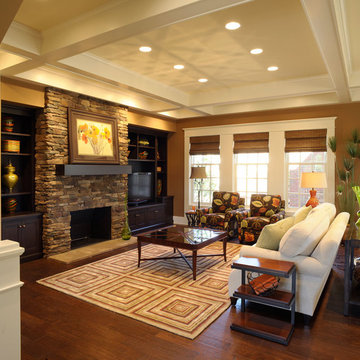
Living room - traditional formal and open concept coffered ceiling living room idea in Columbus with brown walls, a standard fireplace, a stacked stone fireplace and a media wall
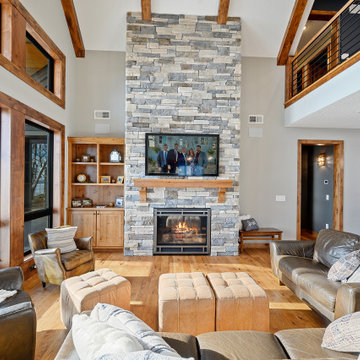
Inspiration for a timeless open concept brown floor and exposed beam living room remodel in Minneapolis with a standard fireplace, a stacked stone fireplace and a wall-mounted tv

Family room is a blend of traditional and cottage.
Living room - traditional medium tone wood floor and coffered ceiling living room idea in New York with blue walls and a stacked stone fireplace
Living room - traditional medium tone wood floor and coffered ceiling living room idea in New York with blue walls and a stacked stone fireplace
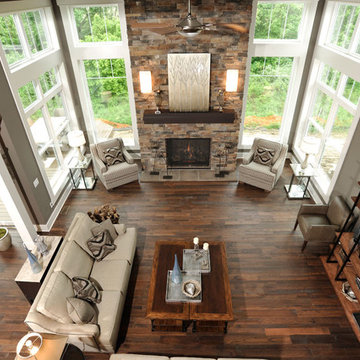
Elegant open concept dark wood floor and exposed beam living room photo in Columbus with gray walls, a standard fireplace, a stacked stone fireplace and no tv
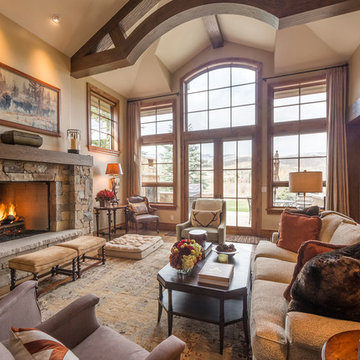
The stone fireplace fits perfectly in front of the lounge area. The wood-vaulted ceiling and rustic lighting complement the neutral cushions, giving the space a nature-inspired color palette.
Built by ULFBUILT.

Mid-sized elegant loft-style medium tone wood floor, brown floor, vaulted ceiling and wall paneling family room photo in Other with gray walls, a standard fireplace, a stacked stone fireplace and a wall-mounted tv
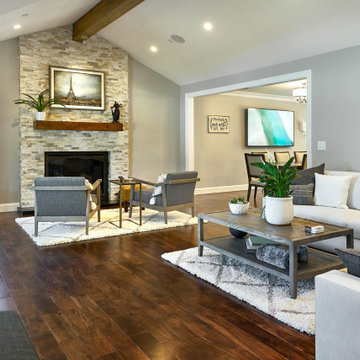
This open and gracious living room has a nice connection with the adjacent dining room. The stacked stone fireplace is accentuated by a wooden mantle and a central wooden beam in the vaulted ceiling. Can lights offer ambient light, while a task light showcases the art over the mantle.
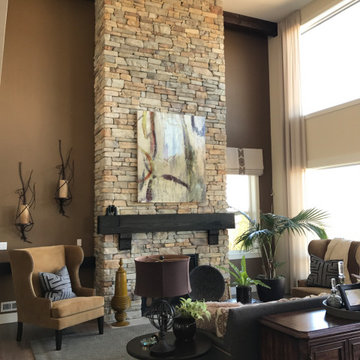
Floor to ceiling stone fireplace with corbel mounted mantel.
Example of a large classic formal and open concept medium tone wood floor, beige floor and exposed beam living room design in Seattle with brown walls, a standard fireplace and a stacked stone fireplace
Example of a large classic formal and open concept medium tone wood floor, beige floor and exposed beam living room design in Seattle with brown walls, a standard fireplace and a stacked stone fireplace
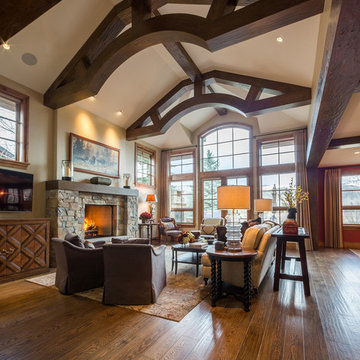
This transitional great room serves as an intimate and welcoming atmosphere with its nature-inspired color palette. The floor-to-ceiling windows provide an amazing view of the Colorado mountains. The stone fireplace complements the wooden details of the room from the ceiling to the floor.

Example of a large classic formal and open concept light wood floor, brown floor and vaulted ceiling living room design in Boise with white walls, a standard fireplace, a stacked stone fireplace and no tv
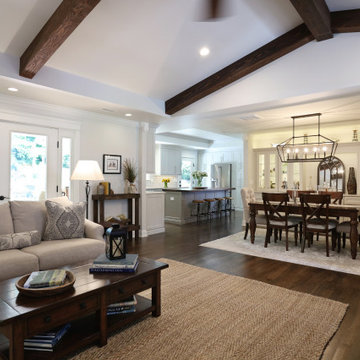
Vaulted ceiling with exposed dark beams, Three sided stacked stone fireplace and rustic wood mantel looking towards foyer. Glass paneled french doors to covered patio. Open floor plan with view of dining room and kitchen
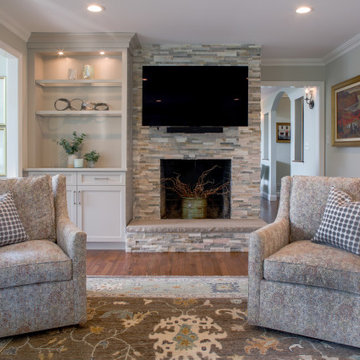
The old fireplace was clunky and non-functional. We added a bar to create a nicer flow for entertaining, storage, and display shelves with lighting. The swivels were done in a custom fabric to compliment the existing sofa while tying in the khaki, rust and olive green colors the client loves.
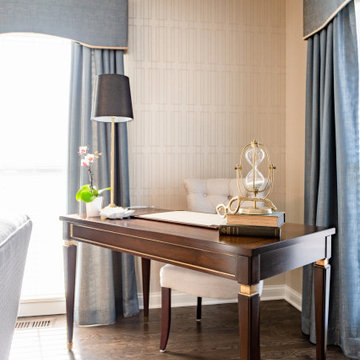
The transformation of this living room began with wallpaper and ended with new custom furniture. We added a media builtin cabinet with loads of storage and designed it to look like a beautiful piece of furniture. Custom swivel chairs each got a leather ottoman and a cozy loveseat and sofa with coffee table and stunning end tables rounded off the seating area. The writing desk in the space added a work zone. Final touches included custom drapery, lighting and artwork.
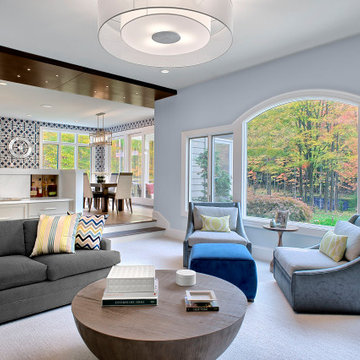
Inspiration for a large timeless open concept carpeted and gray floor living room remodel in Grand Rapids with a bar, blue walls, a standard fireplace, a stacked stone fireplace and a wall-mounted tv
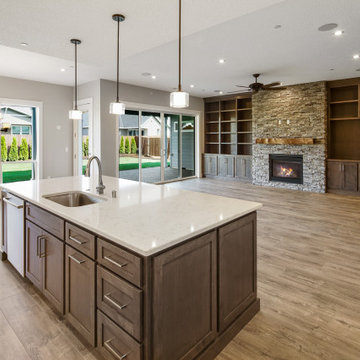
Example of a large classic multicolored floor living room design in Portland with a standard fireplace, a stacked stone fireplace and a media wall
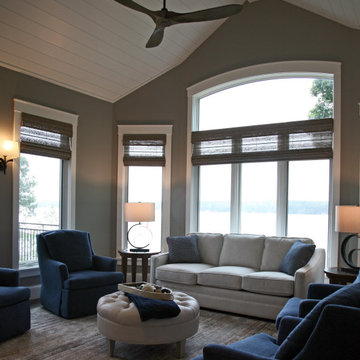
The hearthroom shares a double sided fireplace with the expansive kitchen. Lakeviews are incredible and can be admired all year round from the sunroom/hearthroom. It is cozy and casual without any fuss.
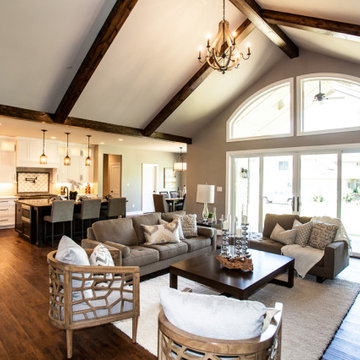
The family room in this open floorplan Tudor-revival style home features dark exposed beams and a double row of arched windows. The wooden chandelier and the large, natural cut stone fireplace accentuate the modern rustic design of the space, giving it the feel of a ski cabin or chalette.
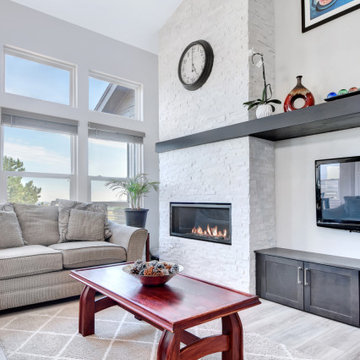
Living room - mid-sized traditional light wood floor and beige floor living room idea in Denver with a standard fireplace, a stacked stone fireplace and a wall-mounted tv
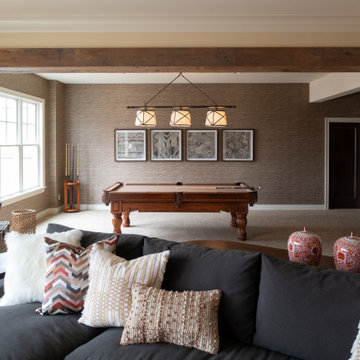
Remodeler: Michels Homes
Interior Design: Jami Ludens, Studio M Interiors
Cabinetry Design: Megan Dent, Studio M Kitchen and Bath
Photography: Scott Amundson Photography
Traditional Living Space with a Stacked Stone Fireplace Ideas
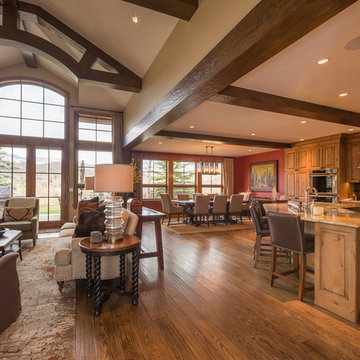
The exposed ceiling beams, wood-framed windows, and hardwood floor give the space a charming rustic style. The medium hardwood cabinets are in harmony with the existing architectural elements and paired with marble countertops. A large industrial pendant light hangs above the eight-seater dining table. The red walls of the dining room color up the space of this mountain home.
Built by ULFBUILT- Vail contractors.
1









