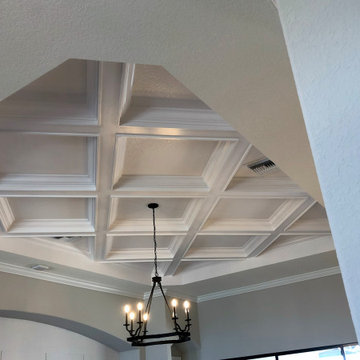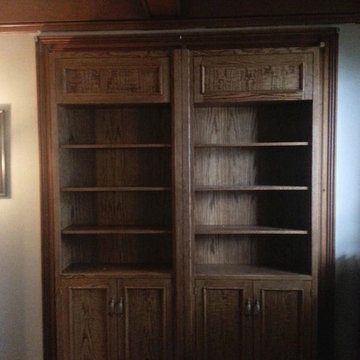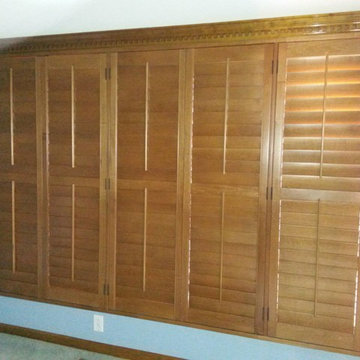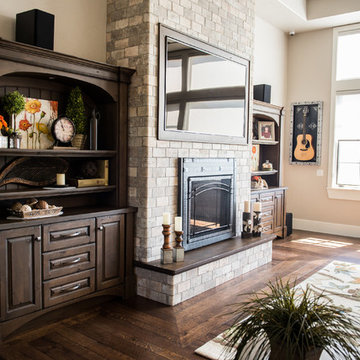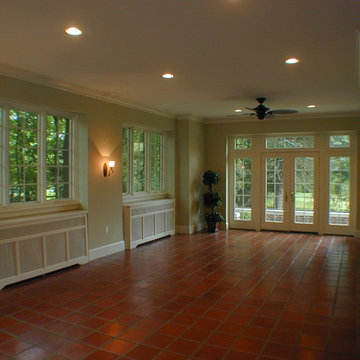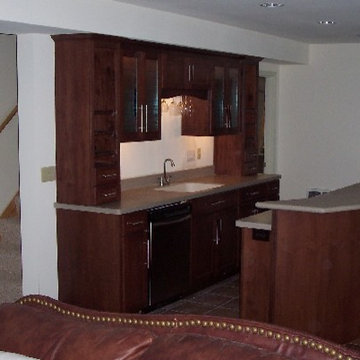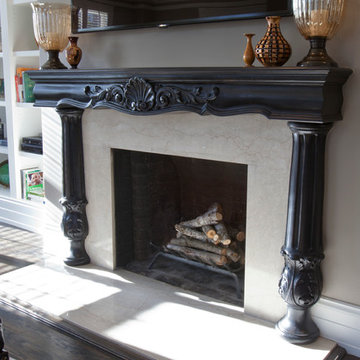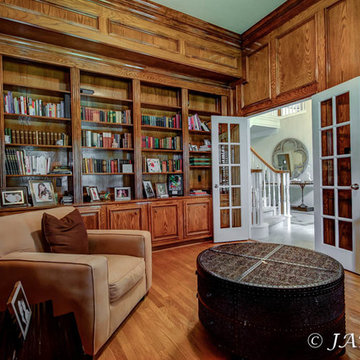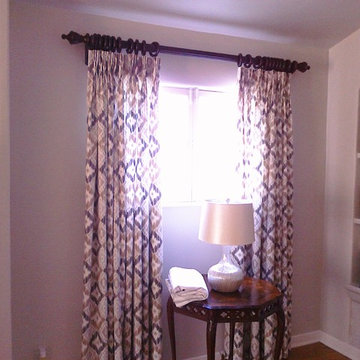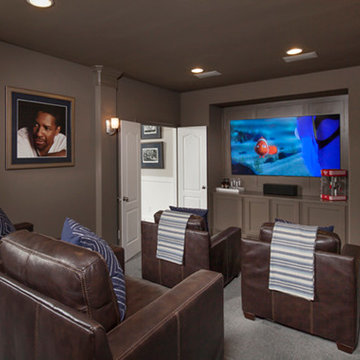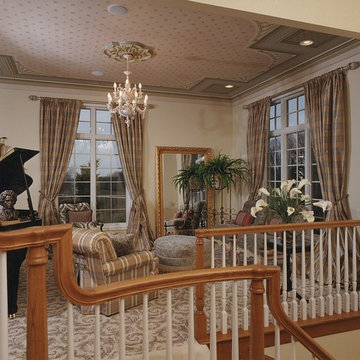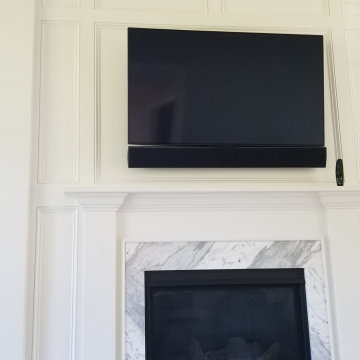Traditional Living Space Ideas
Refine by:
Budget
Sort by:Popular Today
15841 - 15860 of 387,689 photos
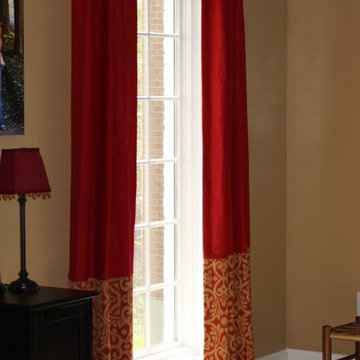
Solid red panels accented with waverly souks entry on bottom
Elegant living room photo in Cincinnati
Elegant living room photo in Cincinnati
Find the right local pro for your project
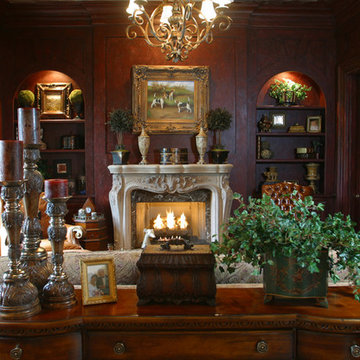
Gerald Cowart, architect
Carol Martling, photographer
Inspiration for a timeless living room remodel in Atlanta
Inspiration for a timeless living room remodel in Atlanta
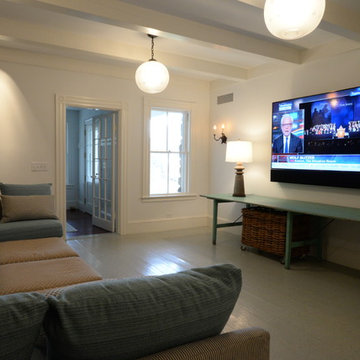
Appleton & Associates, Inc.
Mark Hurwitz / Builder
Example of a classic home theater design in Boston
Example of a classic home theater design in Boston
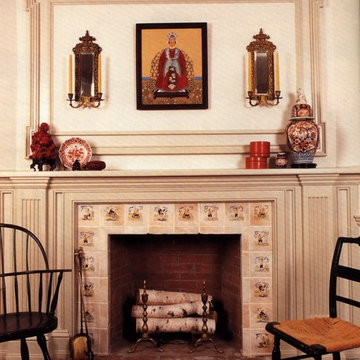
This home in Williamstown, Massachusetts began as a prefab package and was meticulously finished with authentic wood mouldings. The extensive work around and above the fireplace is the result of pairing multiple profiles from the Princeton Classic Moulding collections.
Reload the page to not see this specific ad anymore
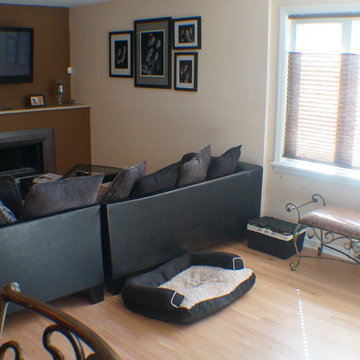
www.archwayconstructionco.com
Kitchen Extension, Tore down the Entire Back wall Pushed back the kitchen, Added a dining room, and gave opened up the Living Room Area. NorthBrook Area,
Kitchen Extension, Tore down the Entire Back wall Pushed back the kitchen, Added a dining room, and gave opened up the Living Room Area. NorthBrook Area,
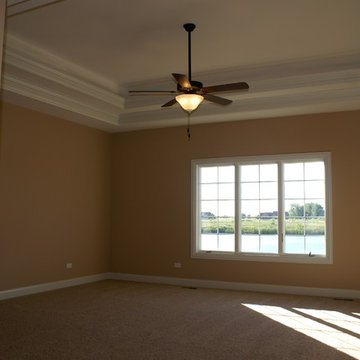
Multi-Level ceiling in Master Bedroom with in-direct lighting around parameter, crown molding and total height of over 12 feet.
Example of a classic living room design in Chicago
Example of a classic living room design in Chicago
Reload the page to not see this specific ad anymore
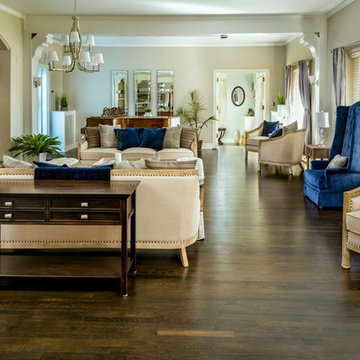
Living room - traditional dark wood floor and brown floor living room idea in Other with a standard fireplace and a tile fireplace
Traditional Living Space Ideas
Reload the page to not see this specific ad anymore

This 2-story home with first-floor owner’s suite includes a 3-car garage and an inviting front porch. A dramatic 2-story ceiling welcomes you into the foyer where hardwood flooring extends throughout the dining room, kitchen, and breakfast area. The foyer is flanked by the study to the left and the formal dining room with stylish ceiling trim and craftsman style wainscoting to the right. The spacious great room with 2-story ceiling includes a cozy gas fireplace with stone surround and trim detail above the mantel. Adjacent to the great room is the kitchen and breakfast area. The kitchen is well-appointed with slate stainless steel appliances, Cambria quartz countertops with tile backsplash, and attractive cabinetry featuring shaker crown molding. The sunny breakfast area provides access to the patio and backyard. The owner’s suite with elegant tray ceiling detail includes a private bathroom with 6’ tile shower with a fiberglass base, an expansive closet, and double bowl vanity with cultured marble top. The 2nd floor includes 3 additional bedrooms and a full bathroom.
793










