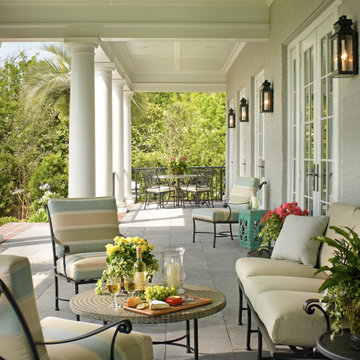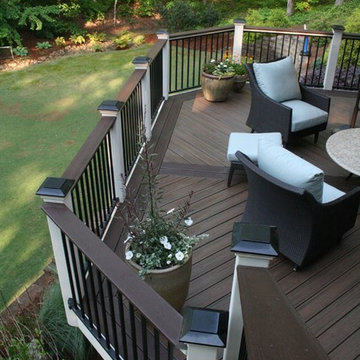Refine by:
Budget
Sort by:Popular Today
281 - 300 of 534,005 photos

This 2 story home with a first floor Master Bedroom features a tumbled stone exterior with iron ore windows and modern tudor style accents. The Great Room features a wall of built-ins with antique glass cabinet doors that flank the fireplace and a coffered beamed ceiling. The adjacent Kitchen features a large walnut topped island which sets the tone for the gourmet kitchen. Opening off of the Kitchen, the large Screened Porch entertains year round with a radiant heated floor, stone fireplace and stained cedar ceiling. Photo credit: Picture Perfect Homes
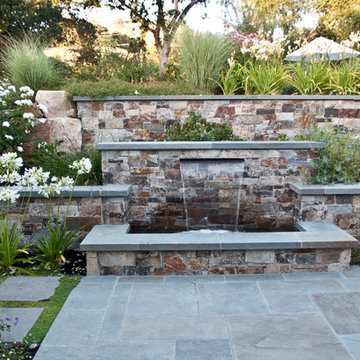
We were asked to create something really special for one of our most admired clients. This home has been a labor of love for both of us as we finally made it exactly what she wanted it to be. After many concept ideas we landed on a design that is stunning! All of the elements on her wish list are incorporated in this challenging, multi-level landscape: A front yard to match the modern traditional-style home while creating privacy from the street; a side yard that proudly connects the front and back; and a lower level with plantings in lush greens, whites, purples and pinks and plentiful lawn space for kids and dogs. Her outdoor living space includes an outdoor kitchen with bar, outdoor living room with fireplace, dining patio, a bedroom-adjacent lounging patio with modern fountain, enclosed vegetable garden, rose garden walk with European-style fountain and meditation bench, and a fire pit with sitting area on the upper level to take in the panoramic views of the sunset over the wooded ridge. Outdoor lighting brings it alive at night, and for parties you can’t beat the killer sound system!
Find the right local pro for your project
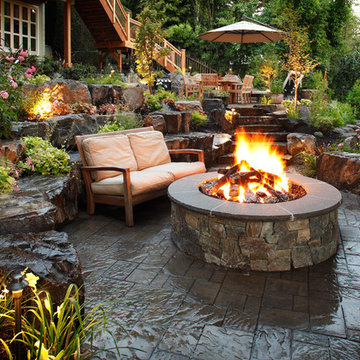
Photo by Brian Parks www.parkscreative.com
Inspiration for a large timeless backyard stone patio remodel in Seattle with a fire pit and no cover
Inspiration for a large timeless backyard stone patio remodel in Seattle with a fire pit and no cover
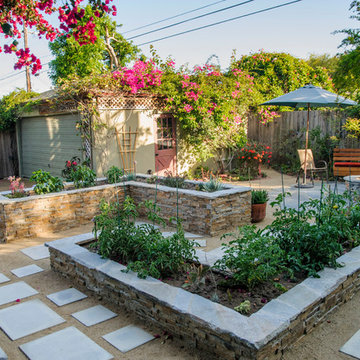
Allen Haren
Design ideas for a mid-sized traditional partial sun backyard gravel landscaping in Los Angeles.
Design ideas for a mid-sized traditional partial sun backyard gravel landscaping in Los Angeles.
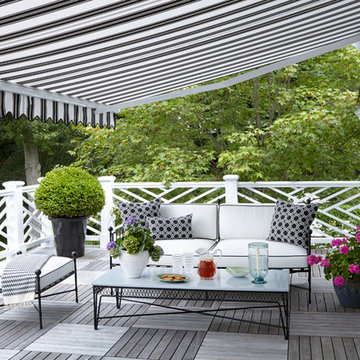
This is an example of a traditional porch design in New York with decking and an awning.
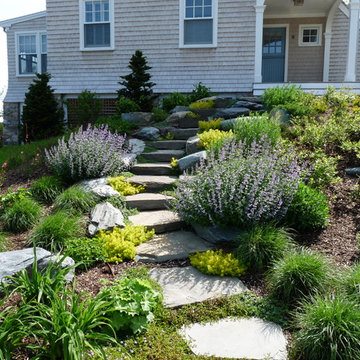
Design ideas for a mid-sized traditional full sun backyard mulch landscaping in Louisville.
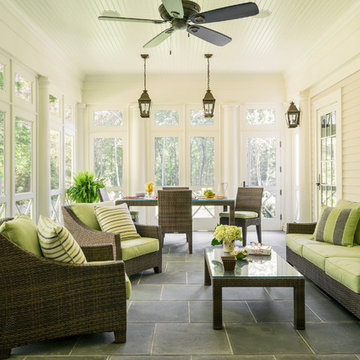
Photography by Richard Mandelkorn
Inspiration for a large timeless porch remodel in Boston with a roof extension
Inspiration for a large timeless porch remodel in Boston with a roof extension
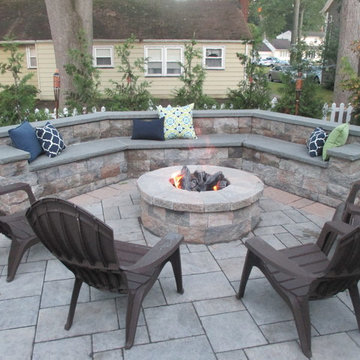
Example of a large classic backyard concrete paver patio design in New York with a fire pit and no cover
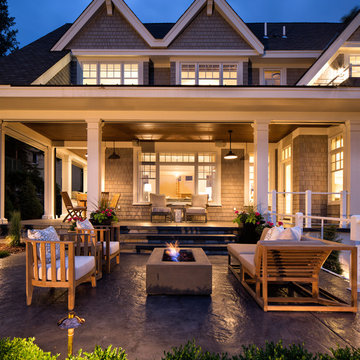
Wrap around porch.
Elegant backyard concrete patio photo in Minneapolis with a fire pit and no cover
Elegant backyard concrete patio photo in Minneapolis with a fire pit and no cover

When designing an outdoor space, we always ensure that we carry the indoor style outside so that one space flows into another. We chose swivel wicker chairs so that family and friends can converse or turn toward the lake to enjoy the view and the activity.
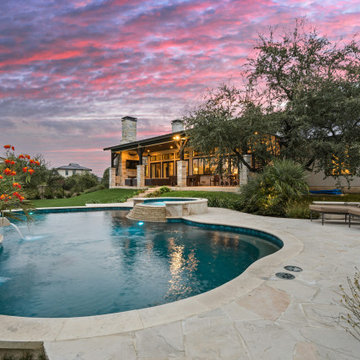
Hill Country living embodies beautiful scenery and amazing sunsets. This custom freeform pool features a spa with a gorgeous chopped stone spillway, a scupper water feature, lush planter beds and landscaping. This is the perfect retreat for fun, relaxation and evenings with breathtaking sunsets.
Combining leuders and a lighter flagstone for the decking helps to marry the style of the home to outdoor space.
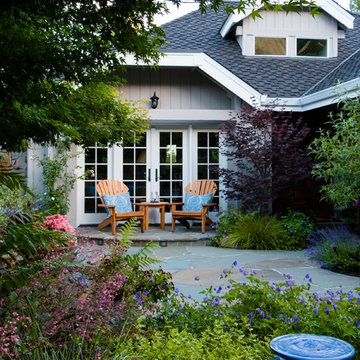
Photo © Jude Parkinson-Morgan
Patio - mid-sized traditional backyard stone patio idea in San Francisco with no cover
Patio - mid-sized traditional backyard stone patio idea in San Francisco with no cover
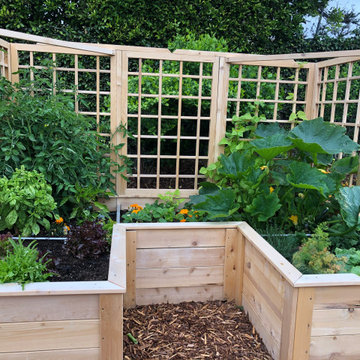
All cedar U-shaped raised bed with trellis for an organic all-season vegetable and herb garden. Eden Condensed creates custom kitchen gardens for small and large yards.
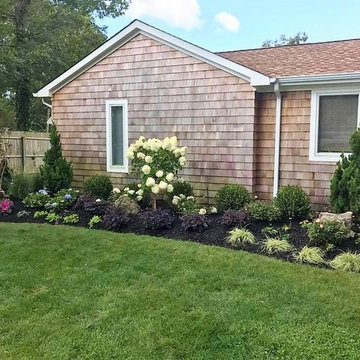
Front landscape to give this life some energy and curb appeal!
Photo of a mid-sized traditional full sun backyard mulch landscaping in New York for summer.
Photo of a mid-sized traditional full sun backyard mulch landscaping in New York for summer.
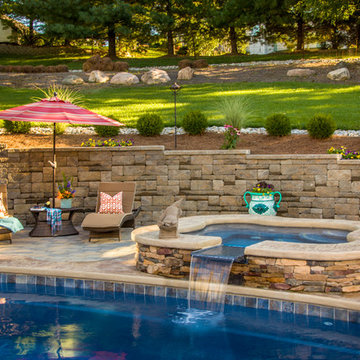
Robin Victor Goetz/www.GoRVGP.com
Large elegant backyard stone and custom-shaped natural hot tub photo in Cincinnati
Large elegant backyard stone and custom-shaped natural hot tub photo in Cincinnati
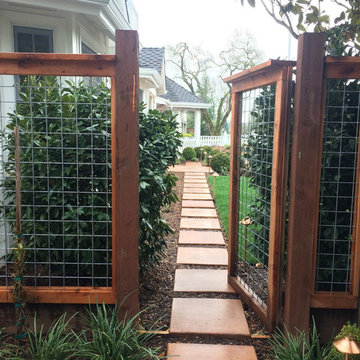
TLC
Inspiration for a mid-sized traditional partial sun front yard concrete paver landscaping in San Francisco.
Inspiration for a mid-sized traditional partial sun front yard concrete paver landscaping in San Francisco.
Traditional Outdoor Design Ideas
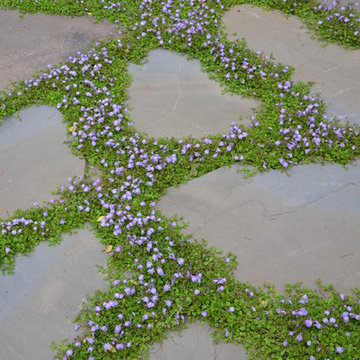
This client's home backs up to a beautiful native Beech and Tulip woodland with an intermittent stream running through the middle of the site. After mistakenly over-clearing the natural forest saplings, the once lush woods was now bare. Called in to help re-vegetate the woodland, we designed and created a new path network through the woodland so that the client could enjoy and experience their new garden. Planted with large masses of native perennials, shade grasses and spring bulbs this back yard is now lush once again.
Design and Construction: Till Gardens (www.tillgardens.com - 201.767.5858)
Photography: John Knowlton/Till Gardens
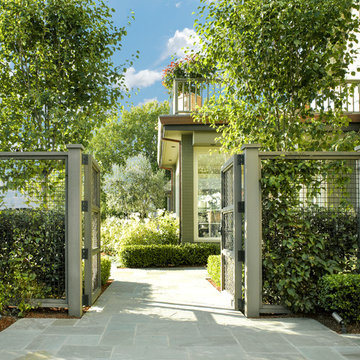
Santa Barbara lifestyle with this gated 5,200 square foot estate affords serenity and privacy while incorporating the finest materials and craftsmanship. Visually striking interiors are enhanced by a sparkling bay view and spectacular landscaping with heritage oaks, rose and dahlia gardens and a picturesque splash pool. Just two minutes to Marin’s finest schools.
15












