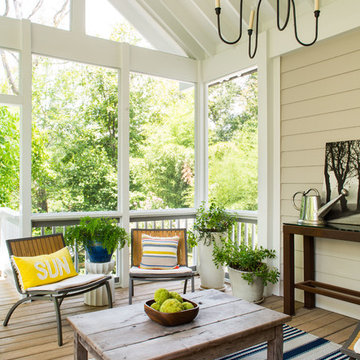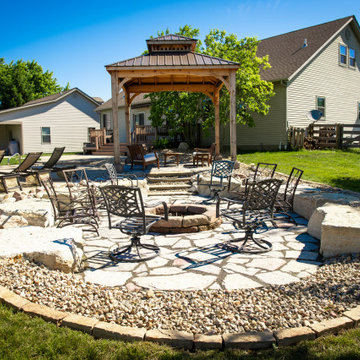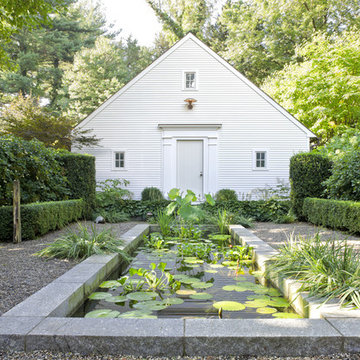Refine by:
Budget
Sort by:Popular Today
1281 - 1300 of 534,009 photos
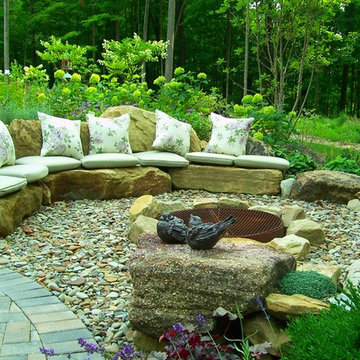
A country casual sitting area was fashioned into the slope.
Photo by William Healy
Inspiration for a large timeless backyard gravel patio remodel in Cleveland with a fire pit and no cover
Inspiration for a large timeless backyard gravel patio remodel in Cleveland with a fire pit and no cover
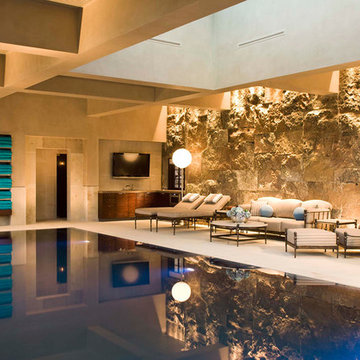
David O. Marlow
Pool - large traditional indoor rectangular lap pool idea in Denver
Pool - large traditional indoor rectangular lap pool idea in Denver
Find the right local pro for your project
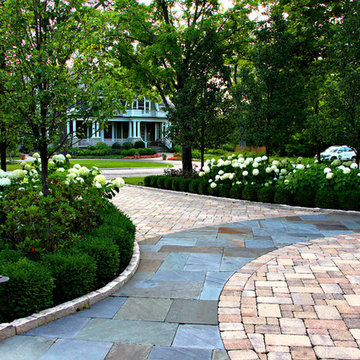
Glencoe IL Formal driveway design. A mix of concrete pavers and natural bluestone. French inspired theme. By: Arrow. Land + Structures. Landscape Architects and Builders
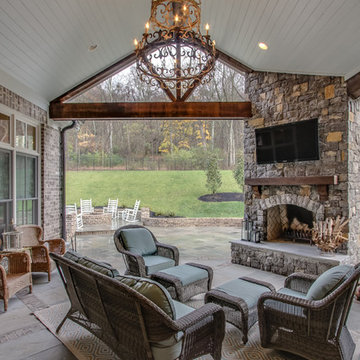
Example of a classic patio design in Nashville with a roof extension and a fireplace
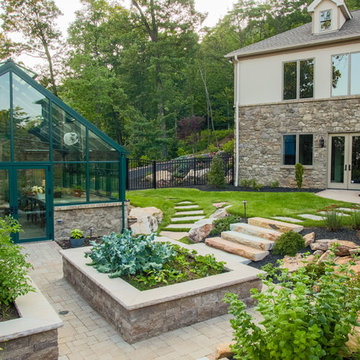
PA Landscape Group INC
Project Entry: Mountainside Living
2014 PLNA Awards for Landscape Excellence Winner
Category: Hardscaping-Residential $120,000&over
Award Level: Silver
Photo Description:
This residence sits on a mountain side, sloping wooded property. Water was an issue flowing down the mountain, so many rocked swales divert the flow. The area which we are presenting is the rear of the house that will be used to entertain family and friends, a place to unwind in the evenings and weekends.
We designed the outdoor areas to meet the needs and desires of the owners. When one walks through the breezeway not only to see an expansive valley view, but a relaxing fireplace and living area below where relaxing begins. Walk down the stairway of natural cut stone, you wonder through a landscaped garden onto the living area patio. Looking to your left is the pool with ample hardscape pool deck; large enough for a party or just the intimacy of two. Separating, yet joining the two areas is the grilling island, bar and outdoor wood burning oven. On the other side of the living area we go down a few steps to the raised planters and conservatory/greenhouse where plant are enjoyed from seedling to flower, or one can read a good book. Each area has it’s own personality for conversation or contemplation. The area is surrounded with plantings to provide color or to silhouette on the gray winter sky.

This brick and limestone, 6,000-square-foot residence exemplifies understated elegance. Located in the award-wining Blaine School District and within close proximity to the Southport Corridor, this is city living at its finest!
The foyer, with herringbone wood floors, leads to a dramatic, hand-milled oval staircase; an architectural element that allows sunlight to cascade down from skylights and to filter throughout the house. The floor plan has stately-proportioned rooms and includes formal Living and Dining Rooms; an expansive, eat-in, gourmet Kitchen/Great Room; four bedrooms on the second level with three additional bedrooms and a Family Room on the lower level; a Penthouse Playroom leading to a roof-top deck and green roof; and an attached, heated 3-car garage. Additional features include hardwood flooring throughout the main level and upper two floors; sophisticated architectural detailing throughout the house including coffered ceiling details, barrel and groin vaulted ceilings; painted, glazed and wood paneling; laundry rooms on the bedroom level and on the lower level; five fireplaces, including one outdoors; and HD Video, Audio and Surround Sound pre-wire distribution through the house and grounds. The home also features extensively landscaped exterior spaces, designed by Prassas Landscape Studio.
This home went under contract within 90 days during the Great Recession.
Featured in Chicago Magazine: http://goo.gl/Gl8lRm
Jim Yochum

Sponsored
Columbus, OH
Free consultation for landscape design!
Peabody Landscape Group
Franklin County's Reliable Landscape Design & Contracting
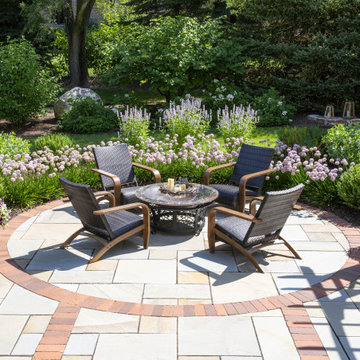
The conversation set of furniture is framed by an arc of 'Summer Beauty' allium with 'Blue Fortune' agastache beyond.
Renn Kuhnen Photography
Patio - large traditional backyard stone patio idea in Milwaukee
Patio - large traditional backyard stone patio idea in Milwaukee
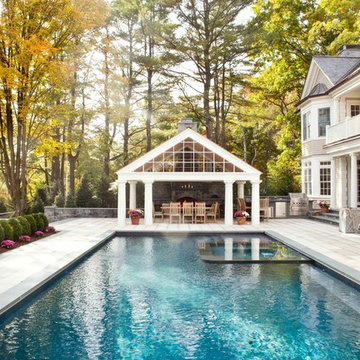
Inspiration for a timeless backyard stone and rectangular lap pool house remodel in New York
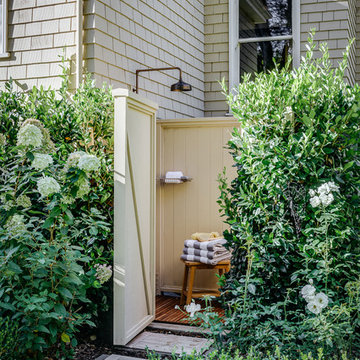
As long as weather permits, there is no greater pleasure on Earth than an outdoor shower.
Photo: Christopher Stark
Mid-sized elegant outdoor patio shower photo in San Francisco with no cover
Mid-sized elegant outdoor patio shower photo in San Francisco with no cover
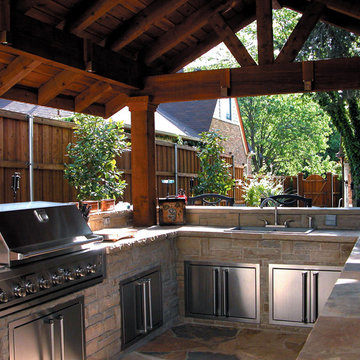
© Daniel Bowman Ashe www.visuocreative.com
for Dal-Rich Construction, Inc.
Patio kitchen - mid-sized traditional backyard stamped concrete patio kitchen idea in Dallas with a gazebo
Patio kitchen - mid-sized traditional backyard stamped concrete patio kitchen idea in Dallas with a gazebo
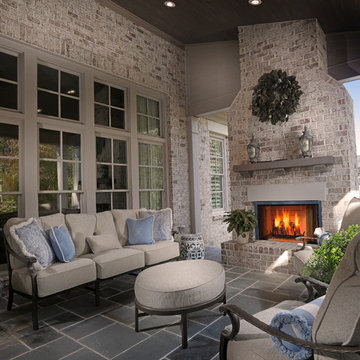
Inspiration for a mid-sized timeless backyard brick patio remodel in Atlanta with a fire pit and a roof extension
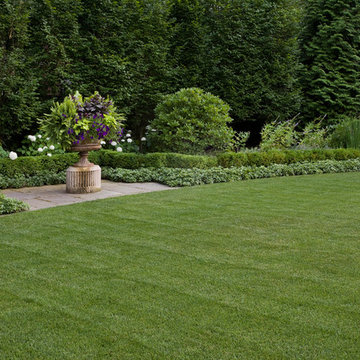
Outlining the expansive lawn are formal beds and a wall of green for privacy. A small cutout allows the feature of an antique container on a custom plinth.
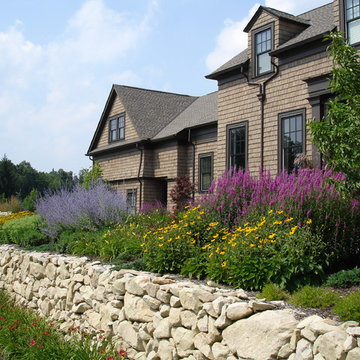
Sponsored
Columbus, OH
Free consultation for landscape design!
Peabody Landscape Group
Franklin County's Reliable Landscape Design & Contracting
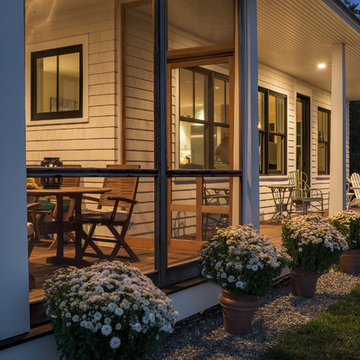
photography by Rob Karosis
Mid-sized elegant screened-in front porch photo in Portland Maine with decking and a roof extension
Mid-sized elegant screened-in front porch photo in Portland Maine with decking and a roof extension
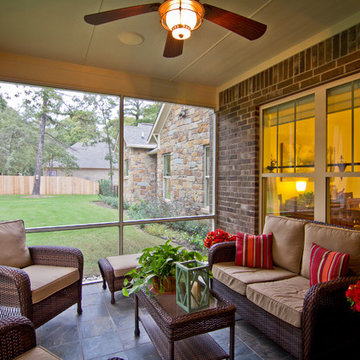
Mr. and Mrs. Page commissioned me to design a home with an open floor plan and an Arts and Crafts design aesthetic. Because the retired couple meant to make this house their "forever home", I incorporated aging-in-place principles. Although the house clocks in at around 2,200 s.f., the massing and siting makes it appear much larger. I minimized circulation space and expressed the interior program through the forms of the exterior. Copious number of windows allow for constant connection to the rural outdoor setting as you move throughout the house.
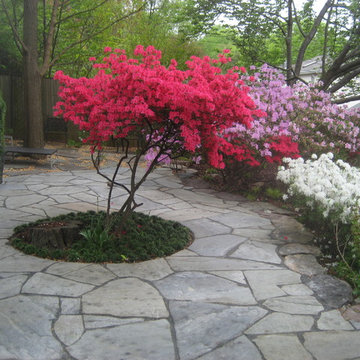
Design ideas for a mid-sized traditional partial sun backyard stone landscaping in DC Metro for spring.
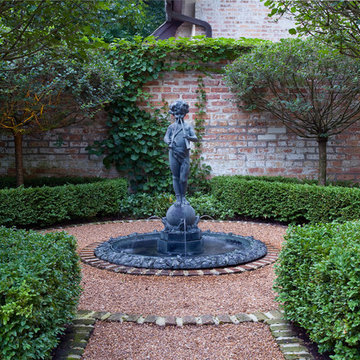
The gravel path leads through to the many spaces ending in the fountain focal point. The path is lined with cushwa brick with a circular pattern reinforcing the space. Boxwood surrounds this space. The wall is graced with two standard form lilacs. Photo Credit: Linda Oyama Bryan
Traditional Outdoor Design Ideas
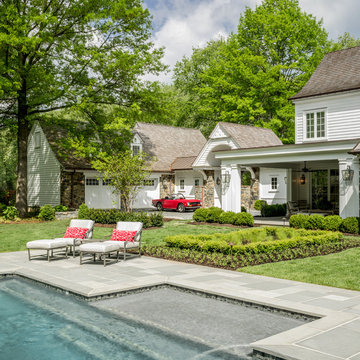
General Contractor: Porter Construction, Photography by: Angle Eye Photography
Pool fountain - mid-sized traditional backyard stone and rectangular lap pool fountain idea in Wilmington
Pool fountain - mid-sized traditional backyard stone and rectangular lap pool fountain idea in Wilmington
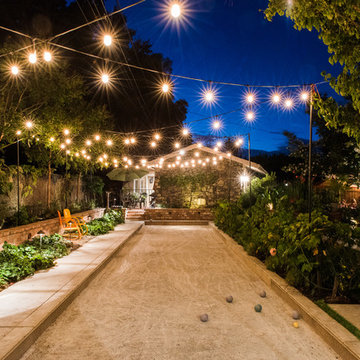
Alex Johnson
Inspiration for a traditional partial sun outdoor sport court in San Francisco.
Inspiration for a traditional partial sun outdoor sport court in San Francisco.
65












