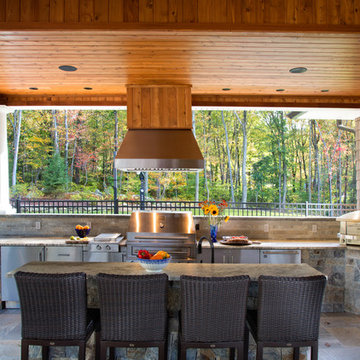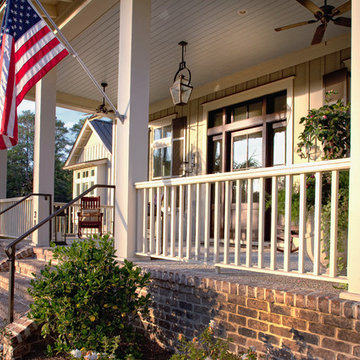Refine by:
Budget
Sort by:Popular Today
61 - 80 of 14,197 photos
Item 1 of 3
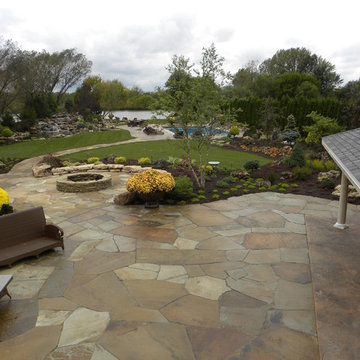
The owners wanted to create a backyard entertainment area for family and friends. Privacy, pool, outdoor kitchen, water features, fire pit, fishing, multiple seating areas and lush, colorful landscape areas were all very important. Crafting this design combined the needs and personal style of the client along with functionality in an aesthetically pleasing space.
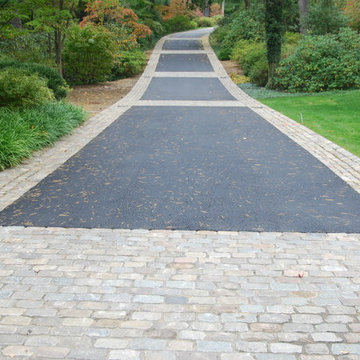
What an approach! A combination of European sandstone, reclaimed curbing and Belgian Porphyry squares create one stunning and functional driveway, built to last a lifetime.
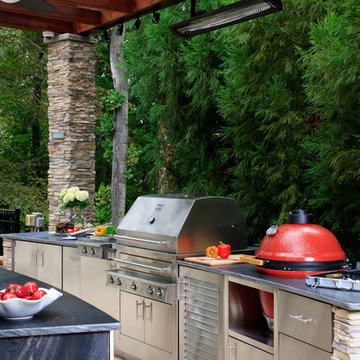
The Built-in Kalamazoo Hybrid Fire Grill is the centerpiece of this outdoor kitchen.
Inspiration for a large timeless backyard patio kitchen remodel in Chicago with a pergola
Inspiration for a large timeless backyard patio kitchen remodel in Chicago with a pergola
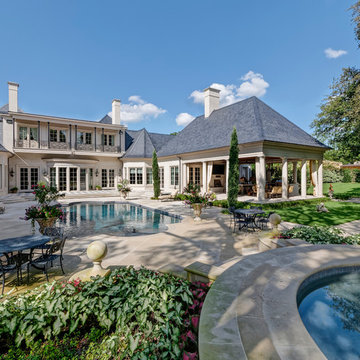
This is an example of a large traditional stone back porch design in Dallas with a fire pit and a roof extension.
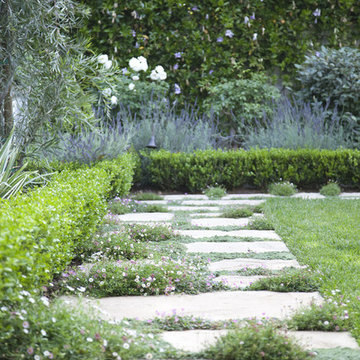
Jennifer Cheung
Design ideas for a mid-sized traditional backyard formal garden in Los Angeles with a fire pit.
Design ideas for a mid-sized traditional backyard formal garden in Los Angeles with a fire pit.
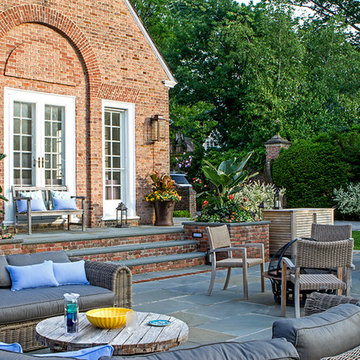
A large and elegant outdoor dining and entertaining space houses ample seating. Large containers built into the patio step system offer dramatic color in seasonal arrangements.
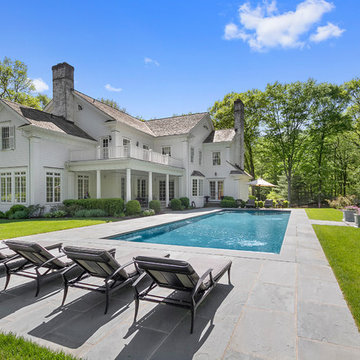
Pool - large traditional backyard stamped concrete and rectangular lap pool idea in New York
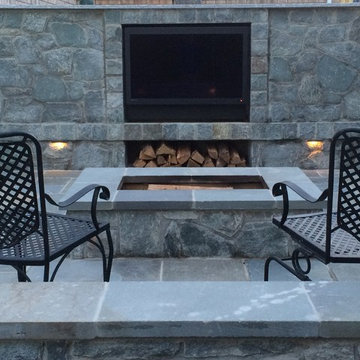
Erik Moden
Example of a mid-sized classic backyard stone patio design in DC Metro with no cover
Example of a mid-sized classic backyard stone patio design in DC Metro with no cover
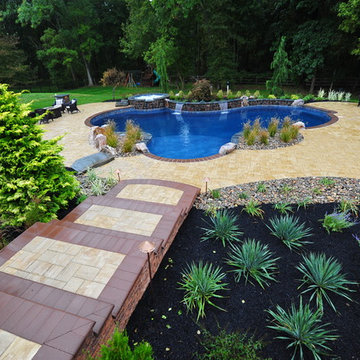
Photo of a huge traditional full sun backyard landscaping in New York with a fire pit for summer.
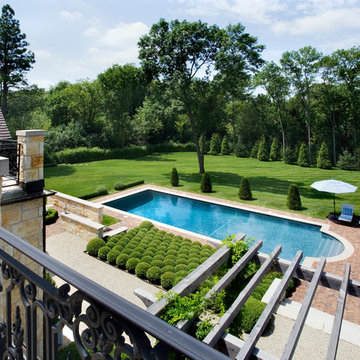
Linda Oyama Bryan
Inspiration for a huge timeless backyard brick and rectangular pool remodel in Chicago
Inspiration for a huge timeless backyard brick and rectangular pool remodel in Chicago
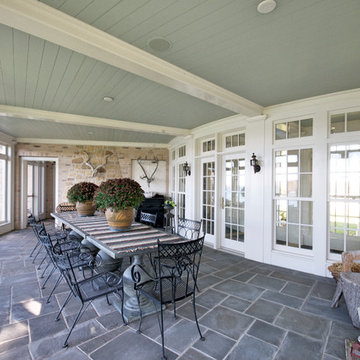
Jennifer Mortensen
Inspiration for a large timeless stone screened-in back porch remodel in Minneapolis with a roof extension
Inspiration for a large timeless stone screened-in back porch remodel in Minneapolis with a roof extension
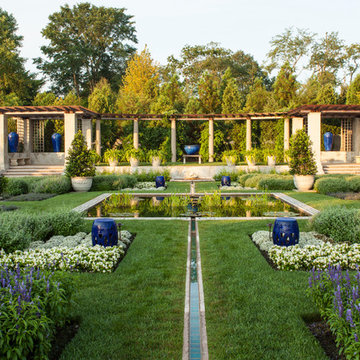
Marianne Lee Photography
Reed Hilderbrand Landscape Architects
Parker Construction
TheBlueGarden.org
This is an example of a huge traditional formal garden in Boston for summer.
This is an example of a huge traditional formal garden in Boston for summer.
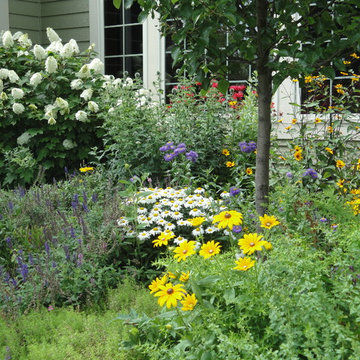
This project was designed and installed by Cottage Gardener, LTD. These photos highlight our effort to create seasonal interest throughout the entire year.

Nestled next to a mountain side and backing up to a creek, this home encompasses the mountain feel. With its neutral yet rich exterior colors and textures, the architecture is simply picturesque. A custom Knotty Alder entry door is preceded by an arched stone column entry porch. White Oak flooring is featured throughout and accentuates the home’s stained beam and ceiling accents. Custom cabinetry in the Kitchen and Great Room create a personal touch unique to only this residence. The Master Bathroom features a free-standing tub and all-tiled shower. Upstairs, the game room boasts a large custom reclaimed barn wood sliding door. The Juliette balcony gracefully over looks the handsome Great Room. Downstairs the screen porch is cozy with a fireplace and wood accents. Sitting perpendicular to the home, the detached three-car garage mirrors the feel of the main house by staying with the same paint colors, and features an all metal roof. The spacious area above the garage is perfect for a future living or storage area.
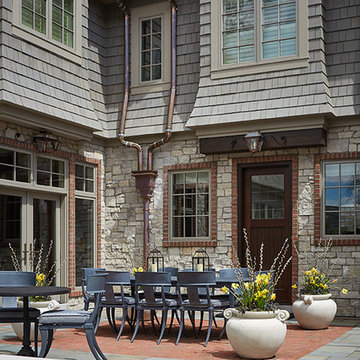
Builder: J. Peterson Homes
Interior Designer: Francesca Owens
Photographers: Ashley Avila Photography, Bill Hebert, & FulView
Capped by a picturesque double chimney and distinguished by its distinctive roof lines and patterned brick, stone and siding, Rookwood draws inspiration from Tudor and Shingle styles, two of the world’s most enduring architectural forms. Popular from about 1890 through 1940, Tudor is characterized by steeply pitched roofs, massive chimneys, tall narrow casement windows and decorative half-timbering. Shingle’s hallmarks include shingled walls, an asymmetrical façade, intersecting cross gables and extensive porches. A masterpiece of wood and stone, there is nothing ordinary about Rookwood, which combines the best of both worlds.
Once inside the foyer, the 3,500-square foot main level opens with a 27-foot central living room with natural fireplace. Nearby is a large kitchen featuring an extended island, hearth room and butler’s pantry with an adjacent formal dining space near the front of the house. Also featured is a sun room and spacious study, both perfect for relaxing, as well as two nearby garages that add up to almost 1,500 square foot of space. A large master suite with bath and walk-in closet which dominates the 2,700-square foot second level which also includes three additional family bedrooms, a convenient laundry and a flexible 580-square-foot bonus space. Downstairs, the lower level boasts approximately 1,000 more square feet of finished space, including a recreation room, guest suite and additional storage.
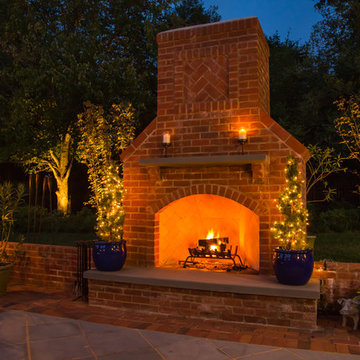
Landscape St. Louis, Inc.
Inspiration for a large timeless backyard patio remodel in St Louis with a fire pit
Inspiration for a large timeless backyard patio remodel in St Louis with a fire pit
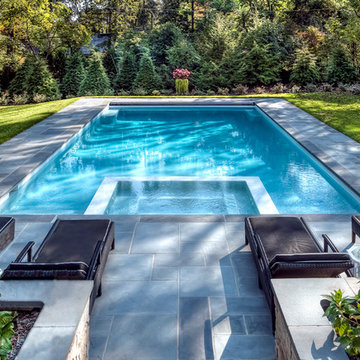
Swimming pool with built in spa. The pool is finished in Oceanscapes Glass Tile and Hydrazzo Plaster Finish.
The patio and coping is Bluestone. One the upper patio is a custom kitchen/bar with pergola and gas fire pit.
Traditional Outdoor Design Ideas
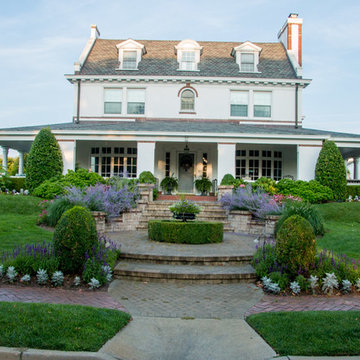
This is an example of a large traditional full sun front yard brick landscaping in New York for spring.
4












